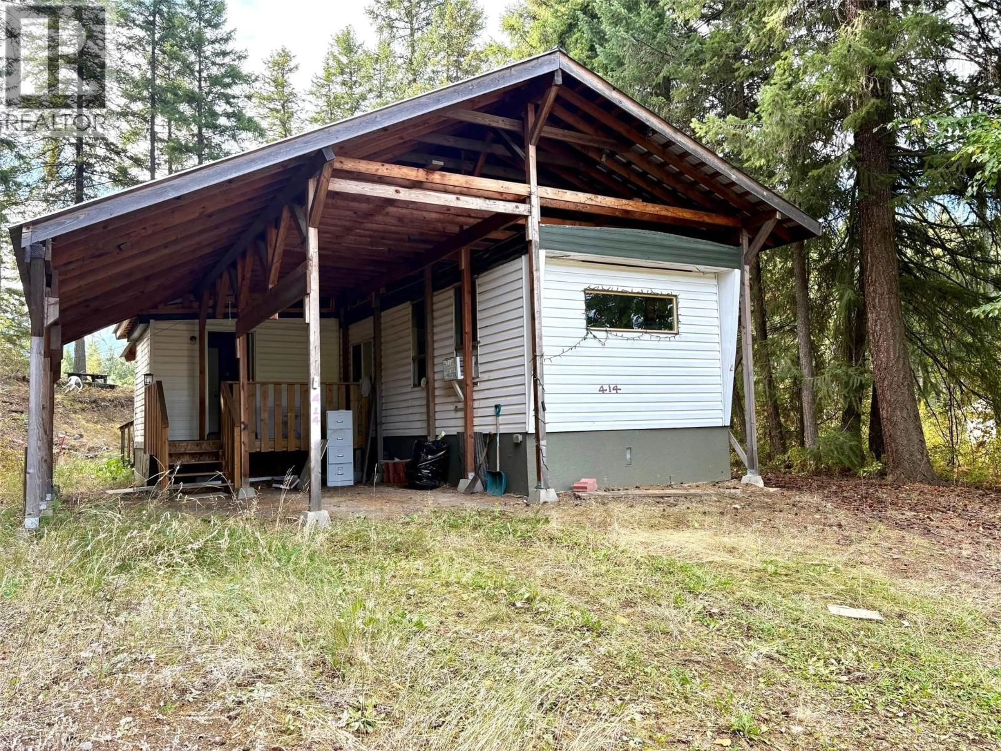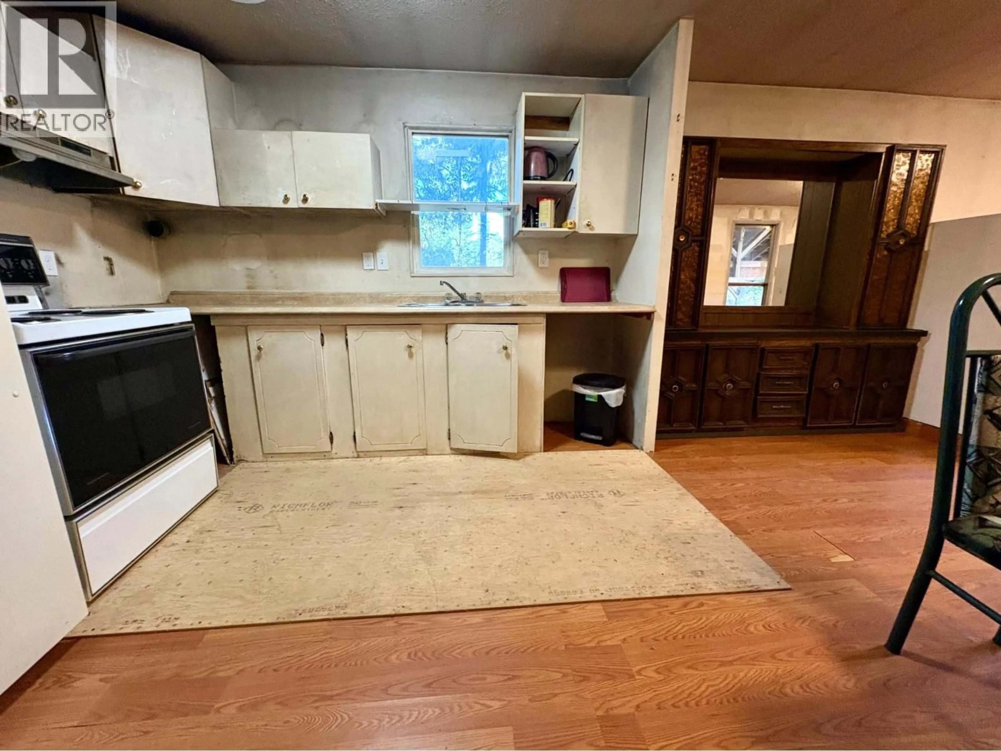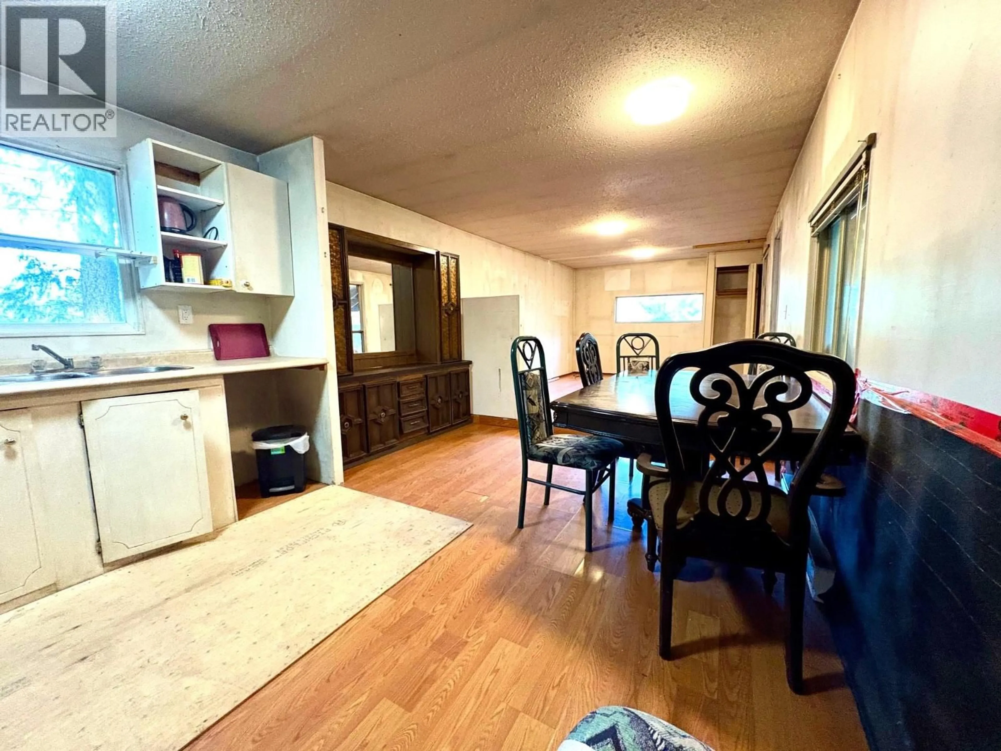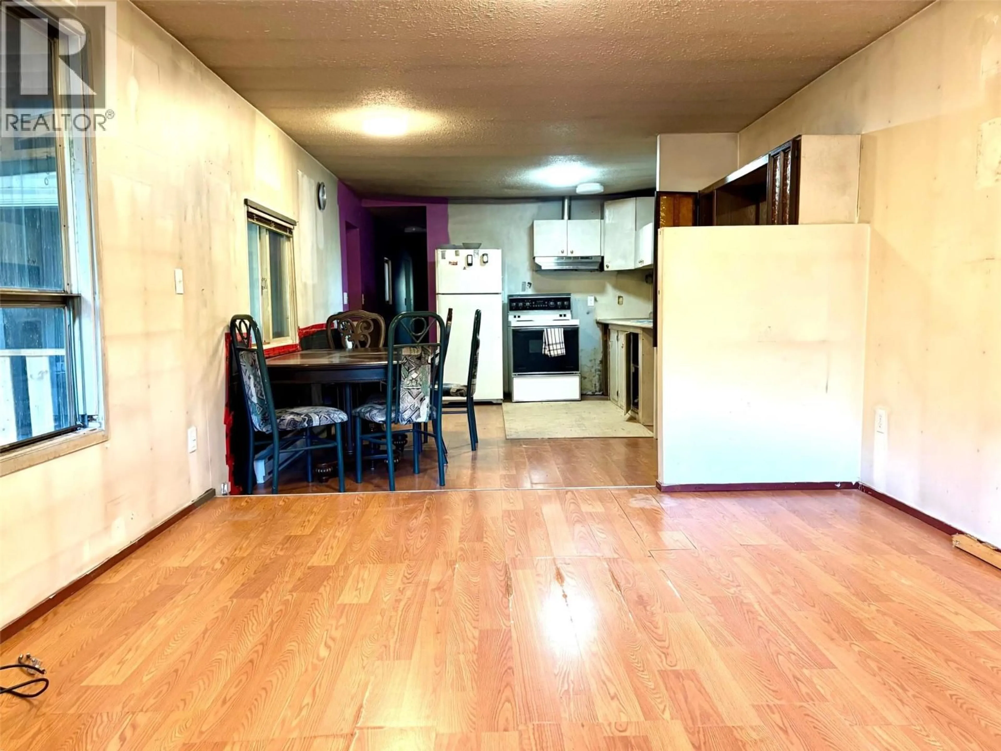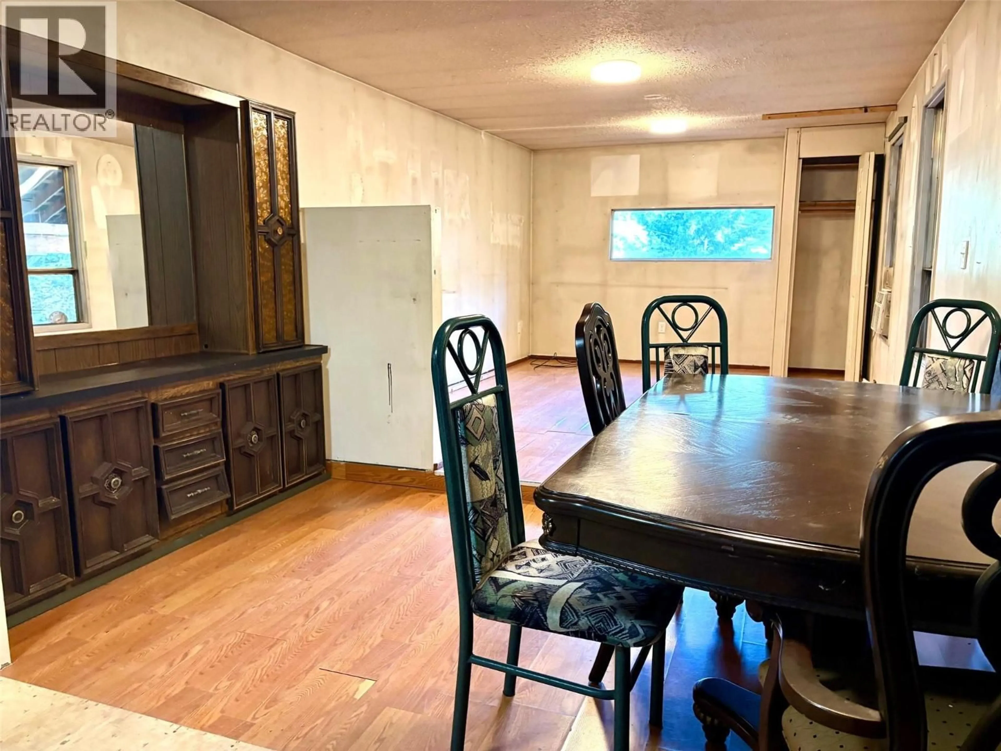414 BUCK ROAD, Clearwater, British Columbia V0E1N1
Contact us about this property
Highlights
Estimated valueThis is the price Wahi expects this property to sell for.
The calculation is powered by our Instant Home Value Estimate, which uses current market and property price trends to estimate your home’s value with a 90% accuracy rate.Not available
Price/Sqft$173/sqft
Monthly cost
Open Calculator
Description
Renovator’s dream 2-bedroom, 1-bathroom home on a generous 0.28-acre lot with town water is ready for your personal touch. This budget-friendly gem is a true handyperson’s opportunity and ready for your creative touch. With a little TLC and vision, it could be transformed into something truly special. Highlights include: New electrical update for peace of mind Spacious 10' x 22' covered back deck—private, serene, and ideal for year-round enjoyment Attached 2-car carport for convenience and shelter Quiet location with easy access to all amenities Whether you're a first-time buyer, investor, or renovation enthusiast, this property offers incredible value and potential. Roll up your sleeves and reimagine this space—your future starts here. (id:39198)
Property Details
Interior
Features
Main level Floor
Mud room
8'0'' x 12'0''Laundry room
7'0'' x 5'0''Bedroom
13'0'' x 8'0''Full bathroom
Exterior
Parking
Garage spaces -
Garage type -
Total parking spaces 4
Property History
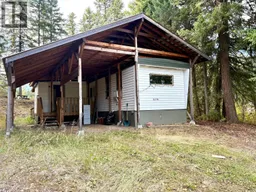 20
20
