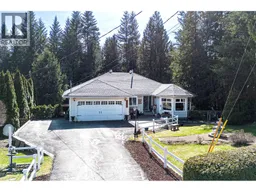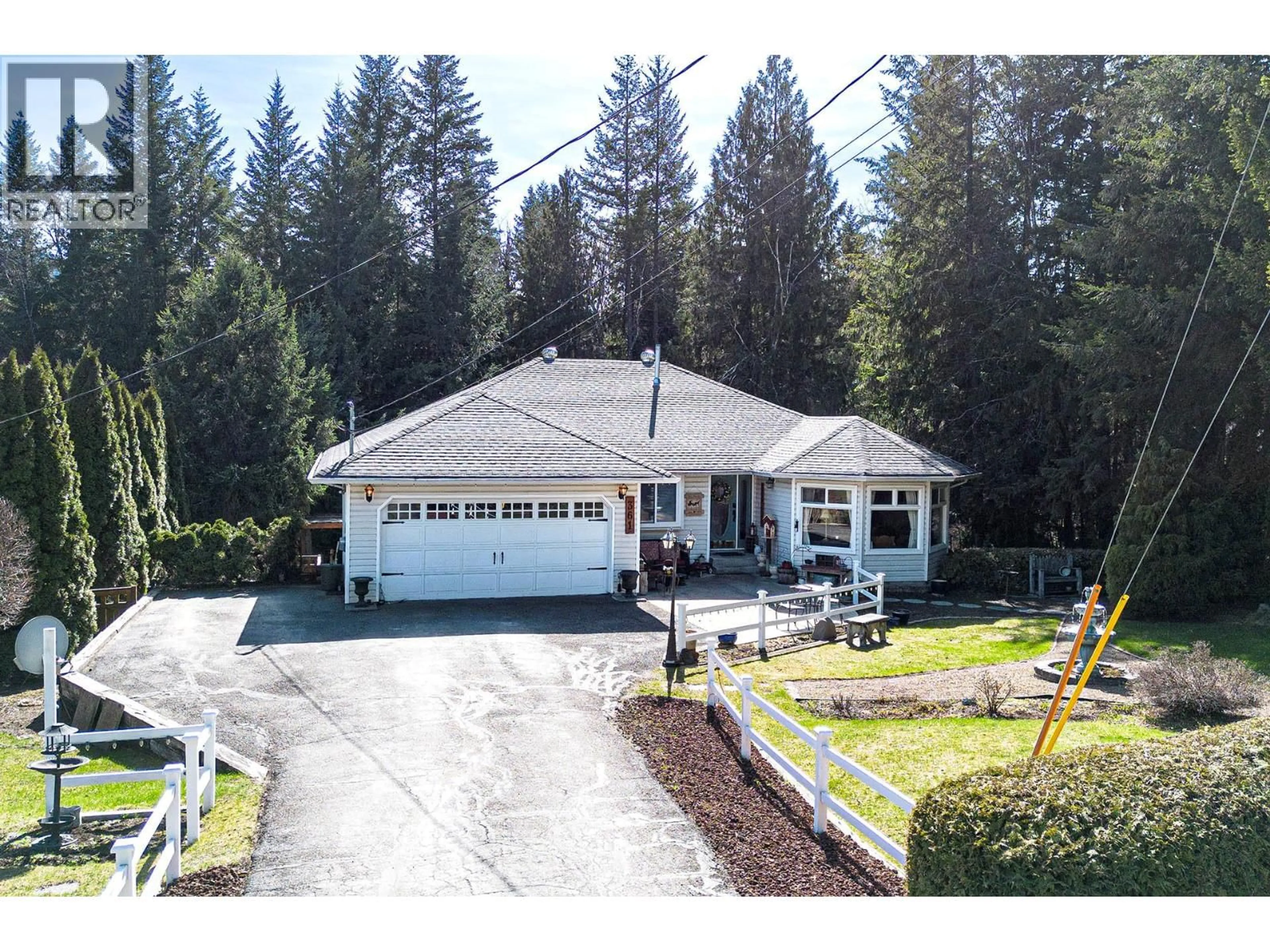361 WYNDHAVEN PLACE, Clearwater, British Columbia V0E1N1
Contact us about this property
Highlights
Estimated valueThis is the price Wahi expects this property to sell for.
The calculation is powered by our Instant Home Value Estimate, which uses current market and property price trends to estimate your home’s value with a 90% accuracy rate.Not available
Price/Sqft$181/sqft
Monthly cost
Open Calculator
Description
Welcome to this spacious and versatile family home in the highly sought-after Wyndhaven subdivision. Offering over 3000sq. ft. of comfortable living, this well-maintained property features five bedrooms—perfect for a growing family, guests, or flexible home-office needs. The heart of the home is the bright, open-concept kitchen, recently refreshed with new paint, an island, and a cozy breakfast nook ideal for everyday meals. The adjoining living areas have also been freshly painted, creating a clean, modern feel throughout the main level. A formal dining room provides an inviting space for entertaining, while the sunken living room and separate family room offer multiple areas to relax and unwind. A large five-piece main bathroom plus a three-piece ensuite enhance the home’s convenience and functionality. Downstairs, the full daylight basement adds exceptional flexibility with two additional bedrooms, a third bathroom, a spacious rec room, and a dedicated laundry area—an excellent layout for extended family living or potential suite development. Situated on a beautifully landscaped 0.40-acre lot, the property enjoys a park-like setting that offers privacy, tranquility, and plenty of room to gather with family and friends. This serene outdoor retreat is just one of the many reasons you’ll love coming home. Don’t miss this rare opportunity to own a private, spacious home in one of the area’s most desirable neighborhoods. (id:39198)
Property Details
Interior
Features
Main level Floor
Bedroom
9' x 11'Dining nook
9' x 5'Family room
15' x 12'Bedroom
11' x 8'Exterior
Parking
Garage spaces -
Garage type -
Total parking spaces 2
Property History
 64
64





