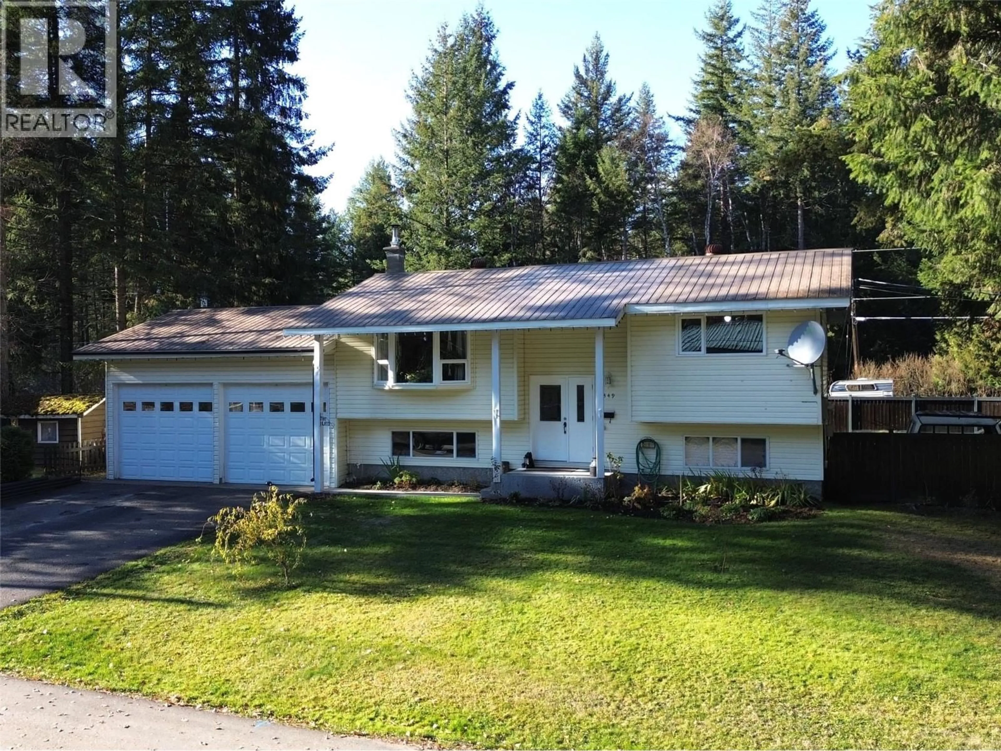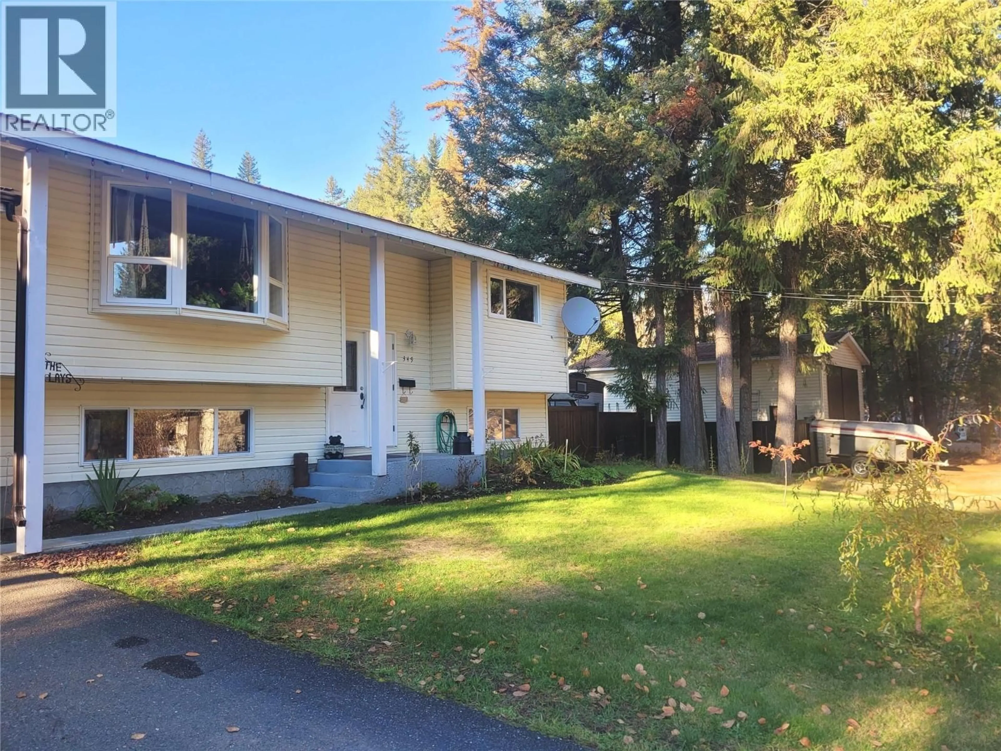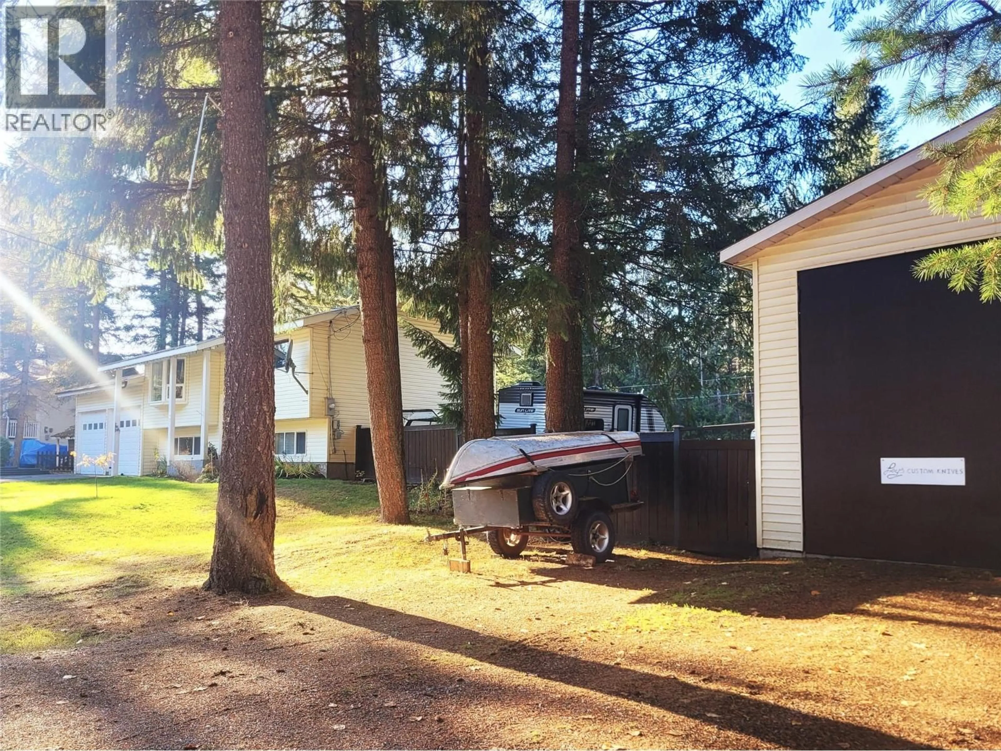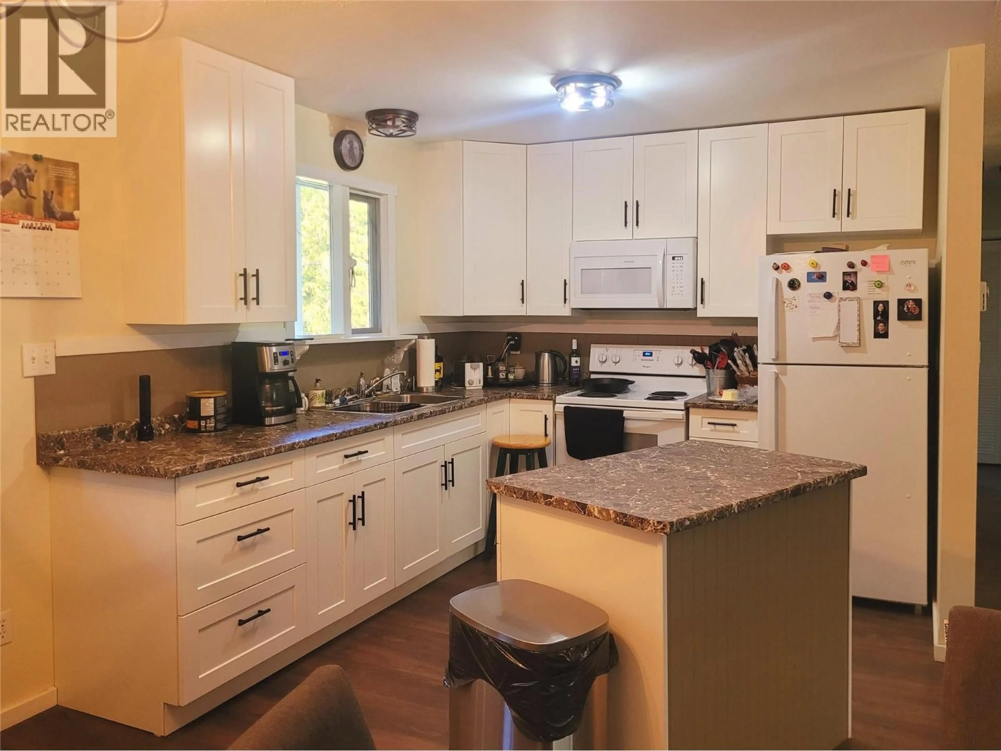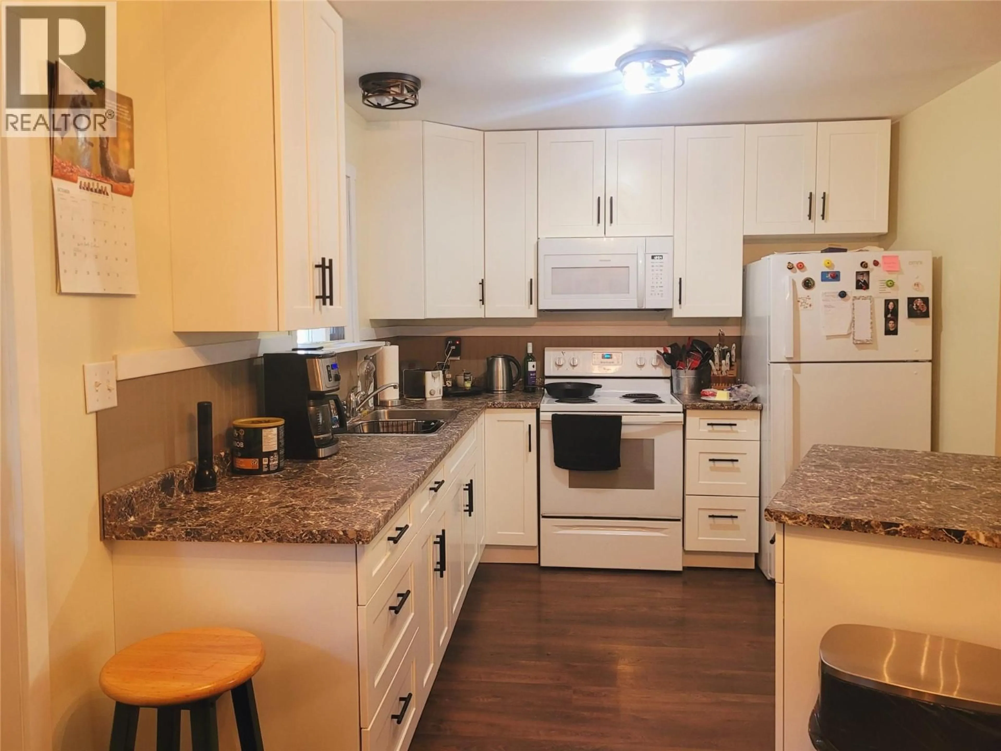349 DUTCH LAKE ROAD, Clearwater, British Columbia V0E1N2
Contact us about this property
Highlights
Estimated valueThis is the price Wahi expects this property to sell for.
The calculation is powered by our Instant Home Value Estimate, which uses current market and property price trends to estimate your home’s value with a 90% accuracy rate.Not available
Price/Sqft$368/sqft
Monthly cost
Open Calculator
Description
Incredible opportunity here in one of Clearwater's finest neighbourhoods: this well maintained and tastefully updated home checks all the boxes! Bright & spacious, this 4 bedroom, 2 bath home sits on a private 0.36 acre corner lot, and comes complete with a fully fenced back yard, covered 12ft sundeck off the dining room, an oversized, insulated double garage with loft storage and all new drywall, and a detached 35ftX20ft dream shop! Upstairs, you'll find plenty of natural light with a large 3 bay window in the living room, a brand new kitchen reno, all new flooring, new electric baseboards, 2 large bedrooms and a newly updated 4 piece bathroom. Suite potential downstairs with a separate entrance through the garage, 2 more large bedrooms, a 3 piece bath, laundry, and large family room with a new WETT certified wood stove. The private, fenced yard has access from both sides of the street with RV access gates & additional parking. In addition to the covered deck out back, you'll find another storage shed, garden area and a cement pad ready for your hot tub. Hassle free city water, metal roofs on all the buildings, and the septic was just pumped last year. A true gem and an absolute must see! Located at the end of a quiet road, walking distance to Dutch Lake, the farmers market & local shops, and the Clearwater River Trail! Please contact the listing agent for more information and to schedule your own private viewing. (id:39198)
Property Details
Interior
Features
Basement Floor
Laundry room
8' x 8'Family room
14'6'' x 15'0''Mud room
4'6'' x 9'Bedroom
11'0'' x 10'0''Exterior
Parking
Garage spaces -
Garage type -
Total parking spaces 2
Property History
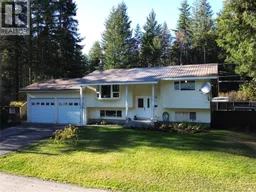 42
42
