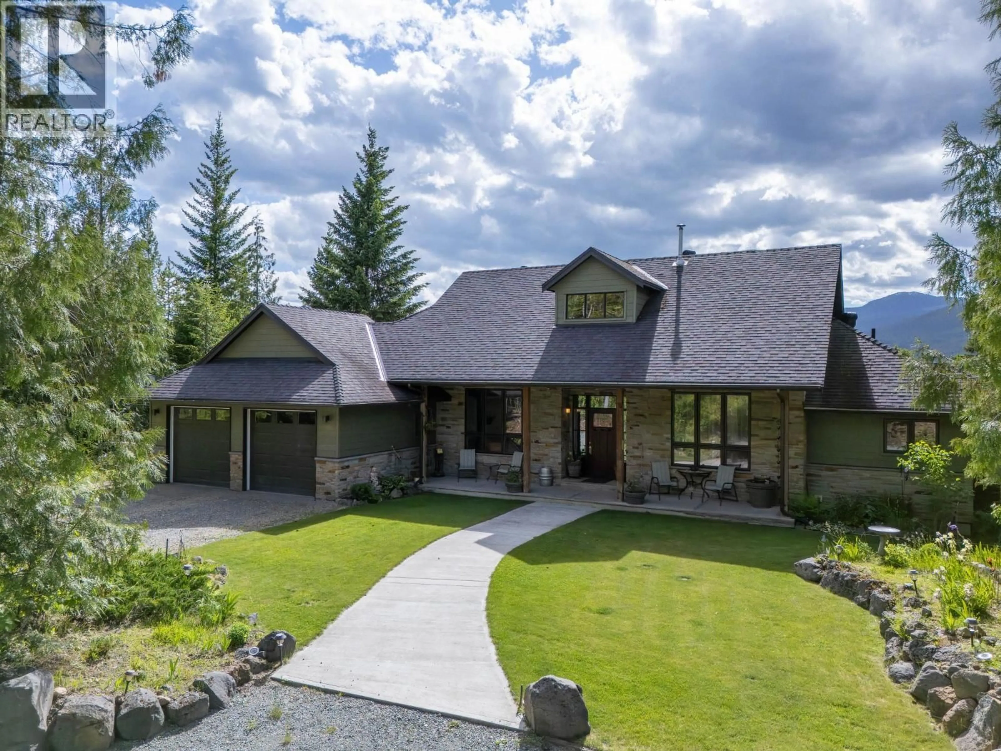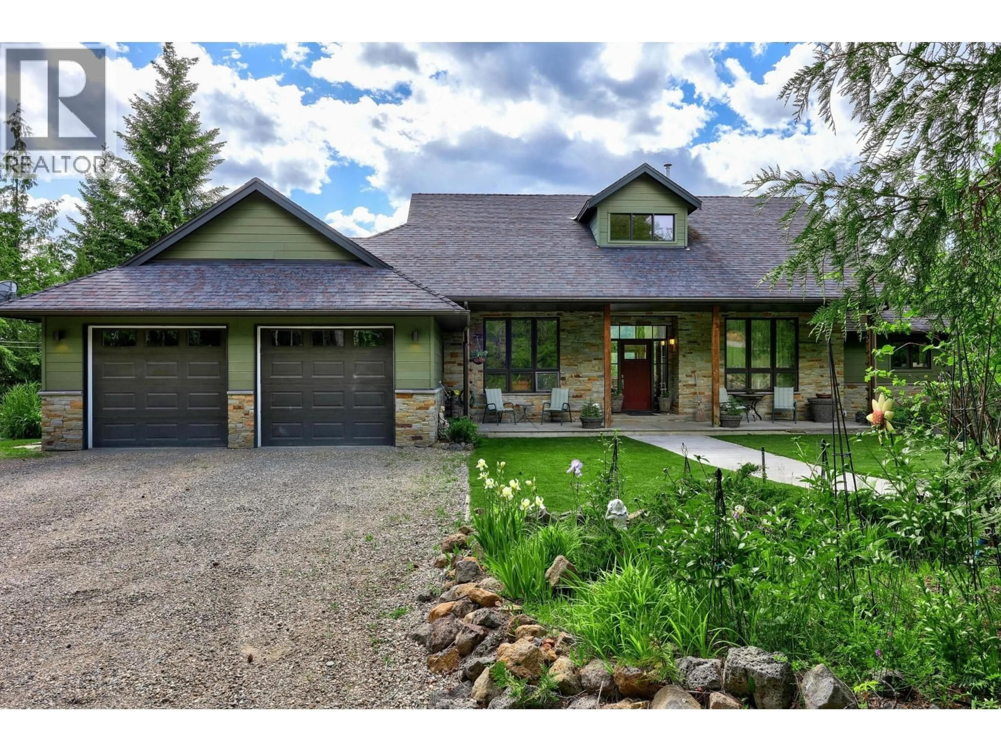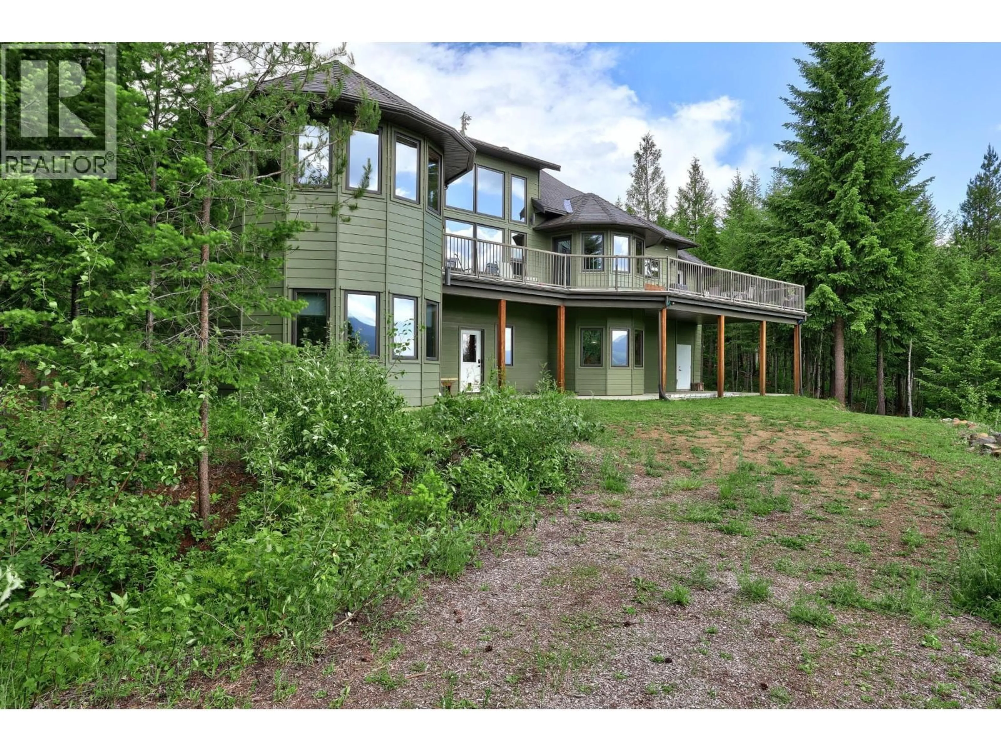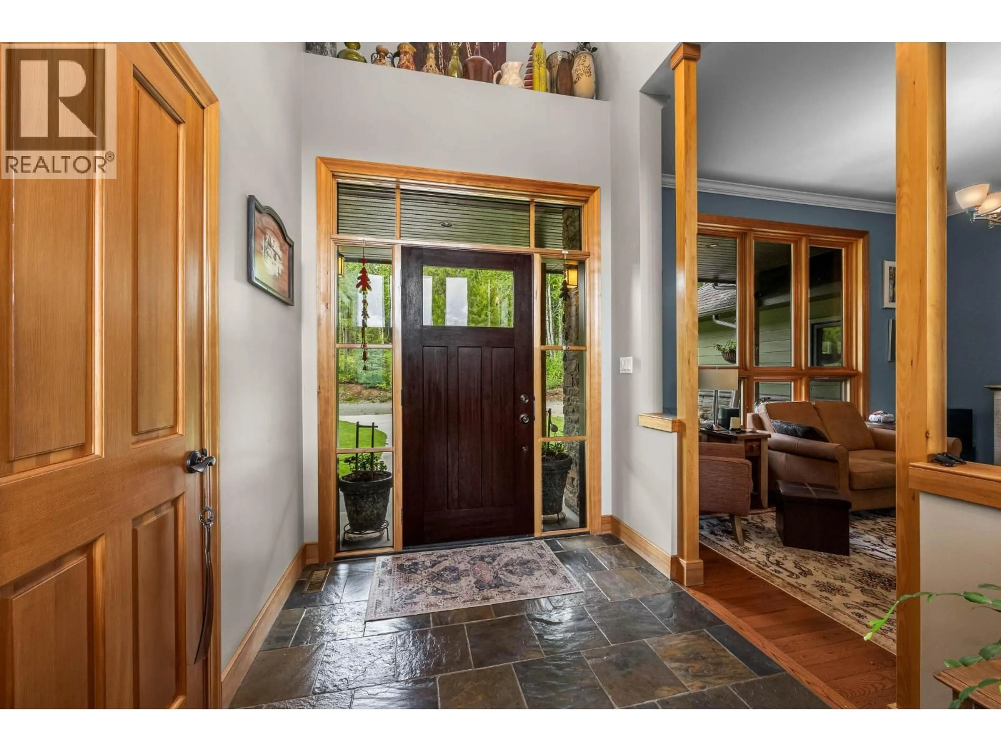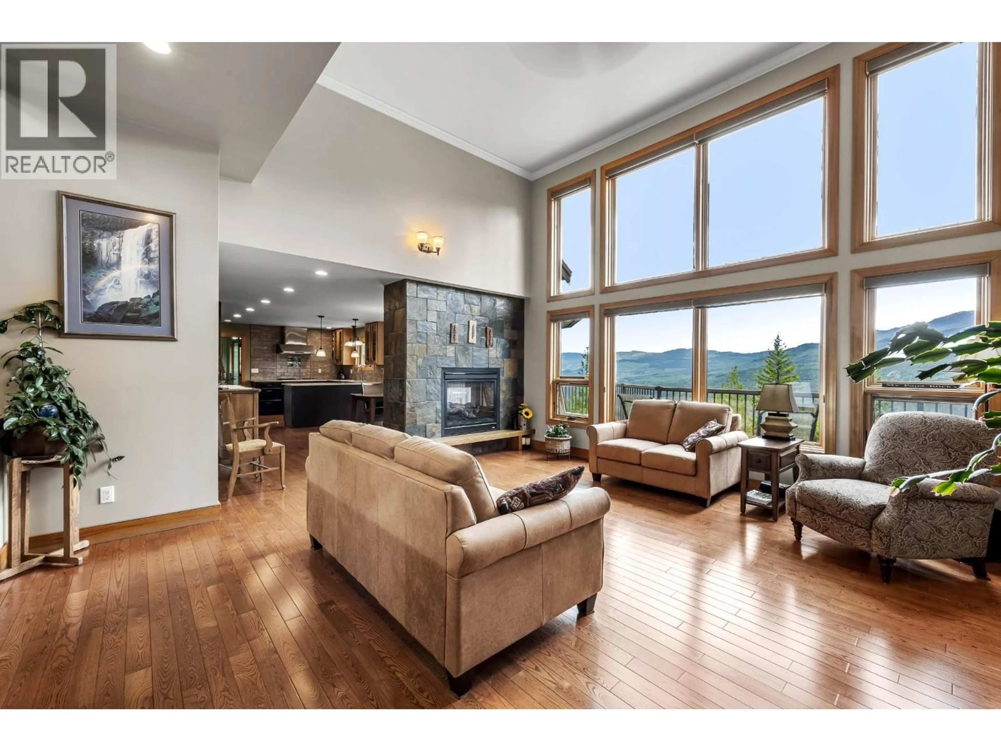1249 CLEARWATER VALLEY ROAD, Clearwater, British Columbia V0E1N1
Contact us about this property
Highlights
Estimated valueThis is the price Wahi expects this property to sell for.
The calculation is powered by our Instant Home Value Estimate, which uses current market and property price trends to estimate your home’s value with a 90% accuracy rate.Not available
Price/Sqft$285/sqft
Monthly cost
Open Calculator
Description
Welcome to this breathtaking Clearwater property, set on a picturesque 10 acres only minutes from town. The main floor living of this custom designed home offers an open concept living space with an indoor BBQ area, perfect for entertaining. Enjoy expansive views of the treed valley, mountains & the Clearwater River from every window! The master bdrm has a beautiful vaulted wood ceiling, huge windows, walk in closet & master bath. The unfinished basement, with its impressive 11-foot ceilings, has a family room, 2 piece bath & 2 bdrms which are partially finished, offers a blank canvas and is ready for your personal touch. The new high efficiency propane furnace, installed in 2023, along with a heat pump, provides year-round comfort. Beautiful decks offer the perfect spot for relaxing and taking in the surroundings. There is a two car garage & a detached shop. The shop has two 14ft doors and a 16ft door, loft space, office area with a sink & a bathroom. Book your showing today! (id:39198)
Property Details
Interior
Features
Main level Floor
Living room
17'8'' x 17'5''Bedroom
10'11'' x 11'8''Primary Bedroom
19'3'' x 15'1''Office
8'11'' x 11'8''Exterior
Parking
Garage spaces -
Garage type -
Total parking spaces 2
Property History
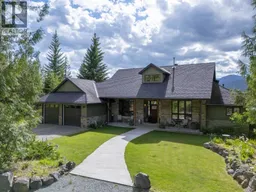 47
47
