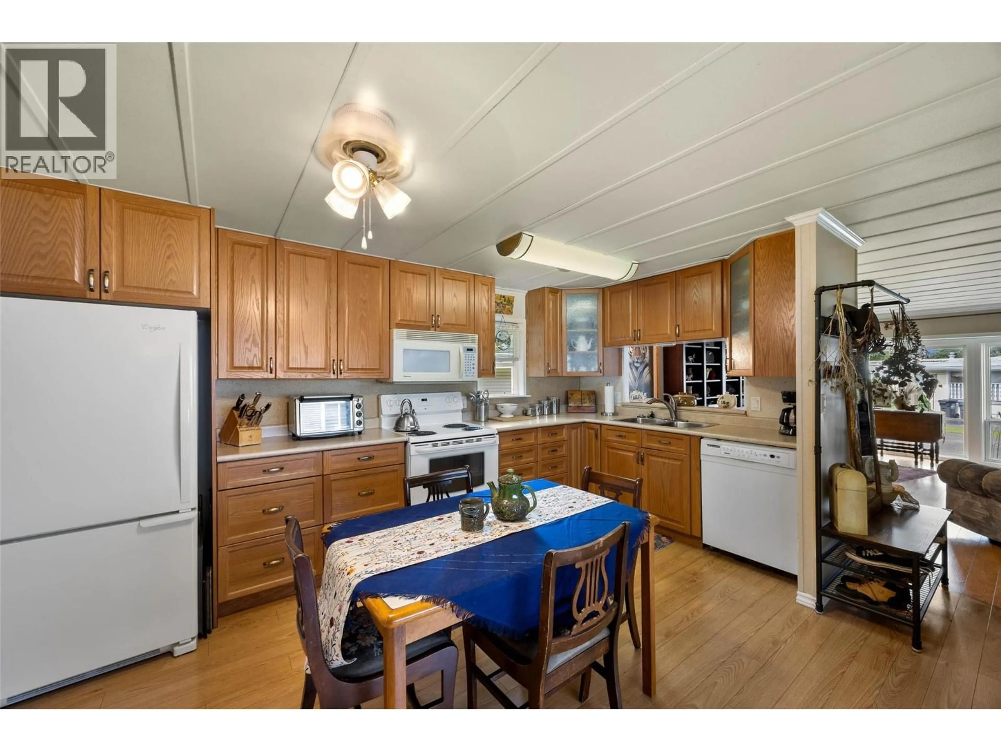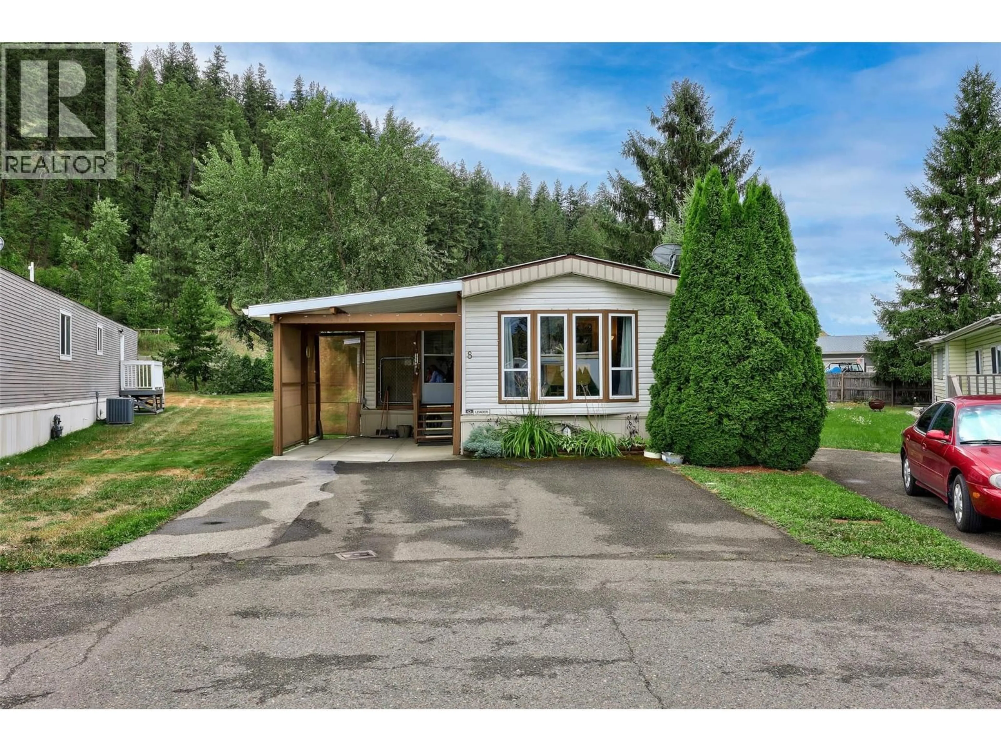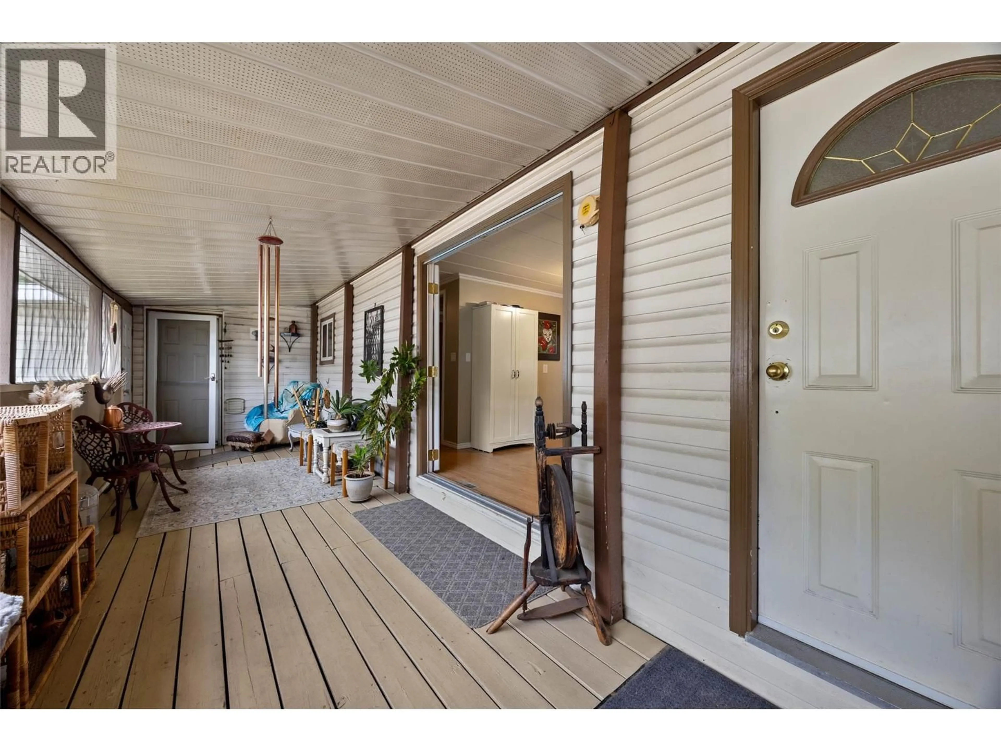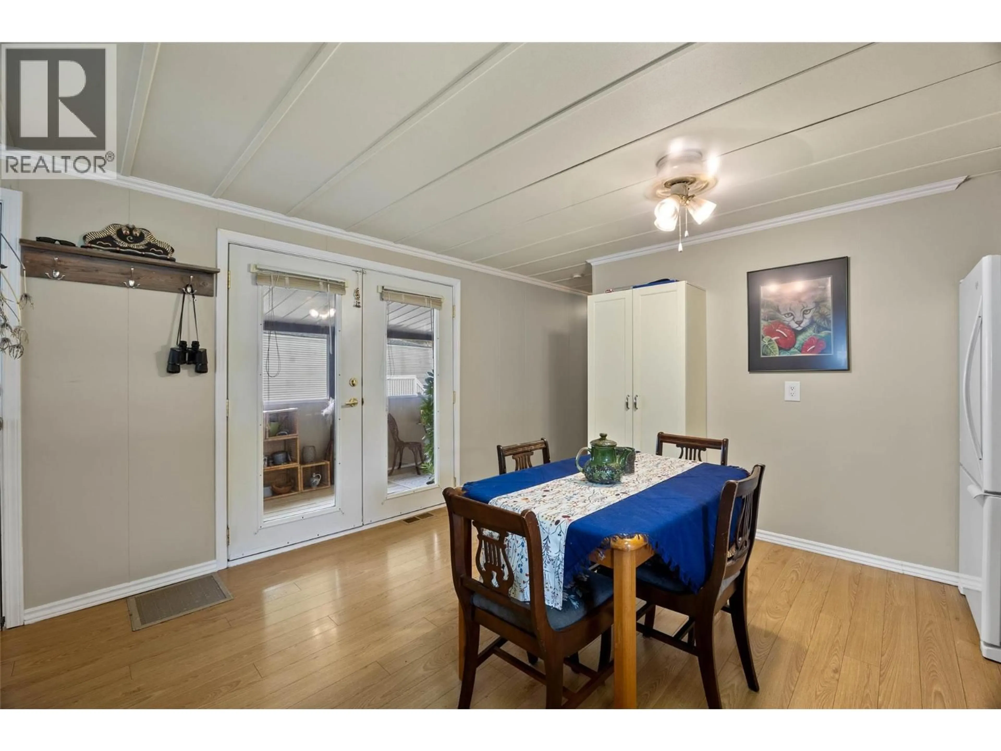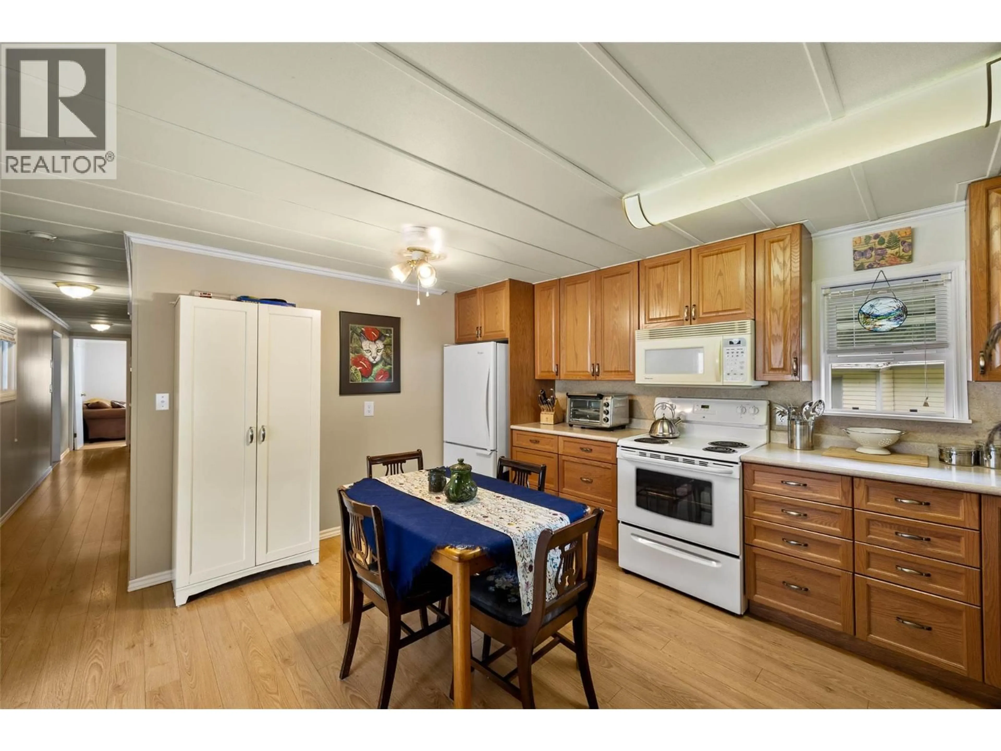8 - 161 SHUSWAP AVENUE, Chase, British Columbia V0E1M0
Contact us about this property
Highlights
Estimated valueThis is the price Wahi expects this property to sell for.
The calculation is powered by our Instant Home Value Estimate, which uses current market and property price trends to estimate your home’s value with a 90% accuracy rate.Not available
Price/Sqft$166/sqft
Monthly cost
Open Calculator
Description
Welcome to 8-161 Shuswap Ave, set on the **largest pie-shaped lot in the park**! This well-kept home offers excellent value with thoughtful updates and plenty of extras. The spacious updated kitchen features ample storage and French doors leading to a screened patio—perfect for summer living. The bathroom has been refreshed with a new tub and surround, while the furnace (approx. 2012), hot water tank (2021), and freshly cleaned ducts (2025) provide comfort and peace of mind. A durable tin roof adds both longevity and FireSmart security. Outside, you’ll find three versatile outbuildings including a former greenhouse and a “man cave” or “she shed.” The property also includes a carport and is prewired for a wheelchair lift. Located in a clean, pet-friendly park with restrictions, this home offers easy access to all Chase amenities, just steps away. Enjoy golf, recreation, and the beauty of Little Shuswap Lake right at your doorstep. Priced to move. (id:39198)
Property Details
Interior
Features
Main level Floor
Kitchen
13' x 14'3''Primary Bedroom
11'1'' x 16'10''Bedroom
10'9'' x 10'2''4pc Bathroom
9'8'' x 7'7''Exterior
Parking
Garage spaces -
Garage type -
Total parking spaces 3
Condo Details
Inclusions
Property History
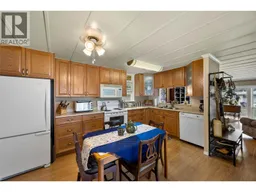 27
27
