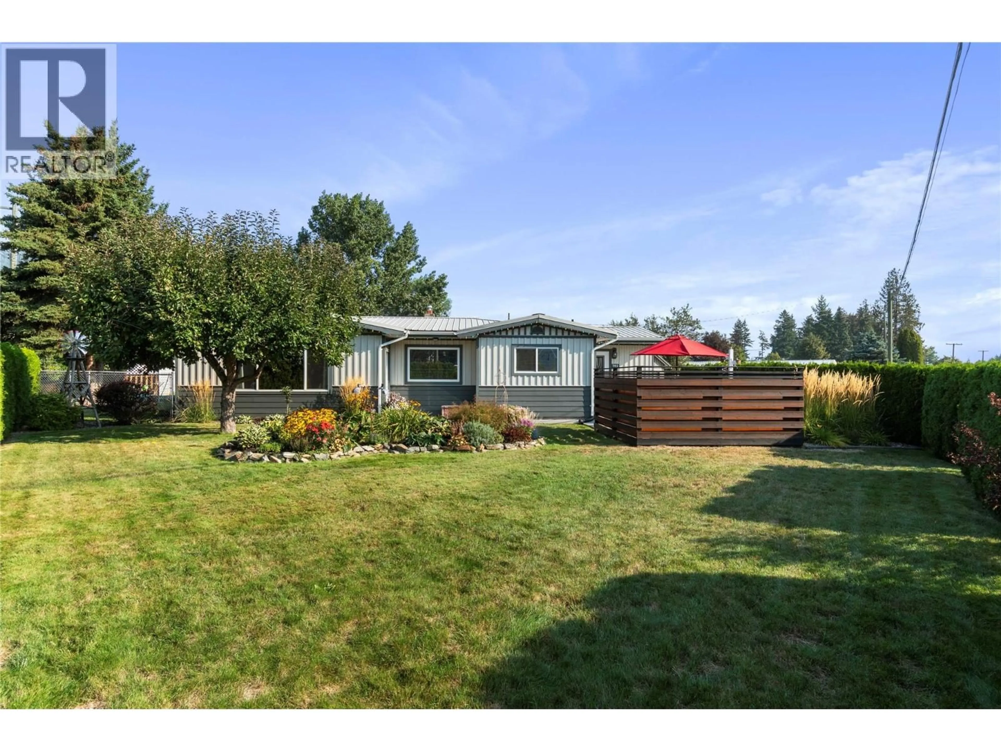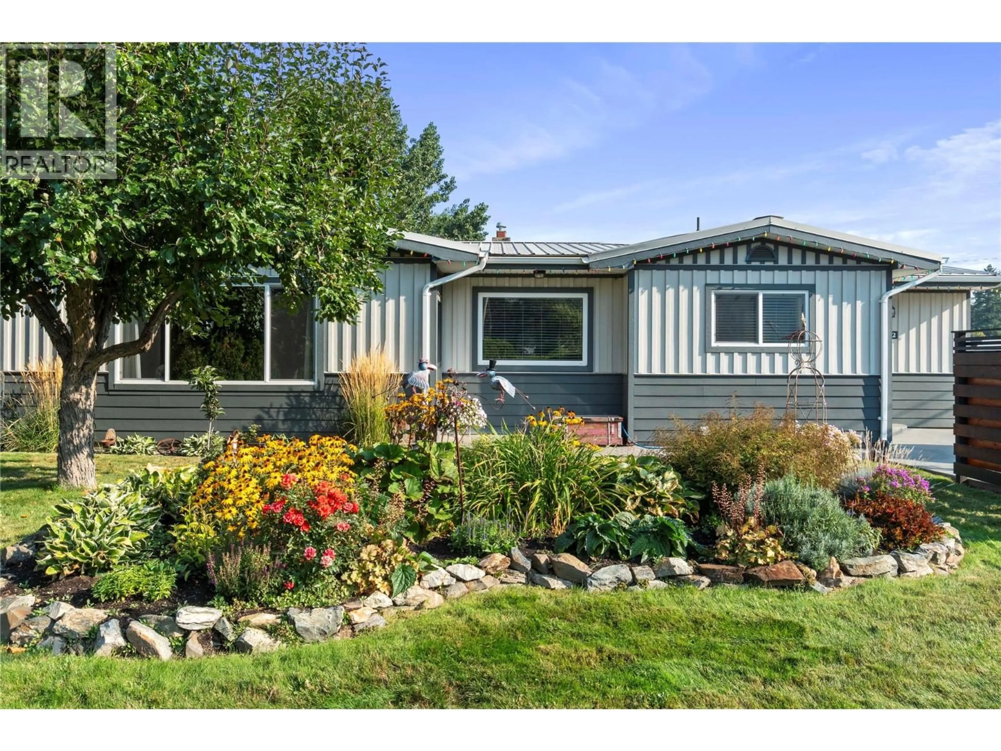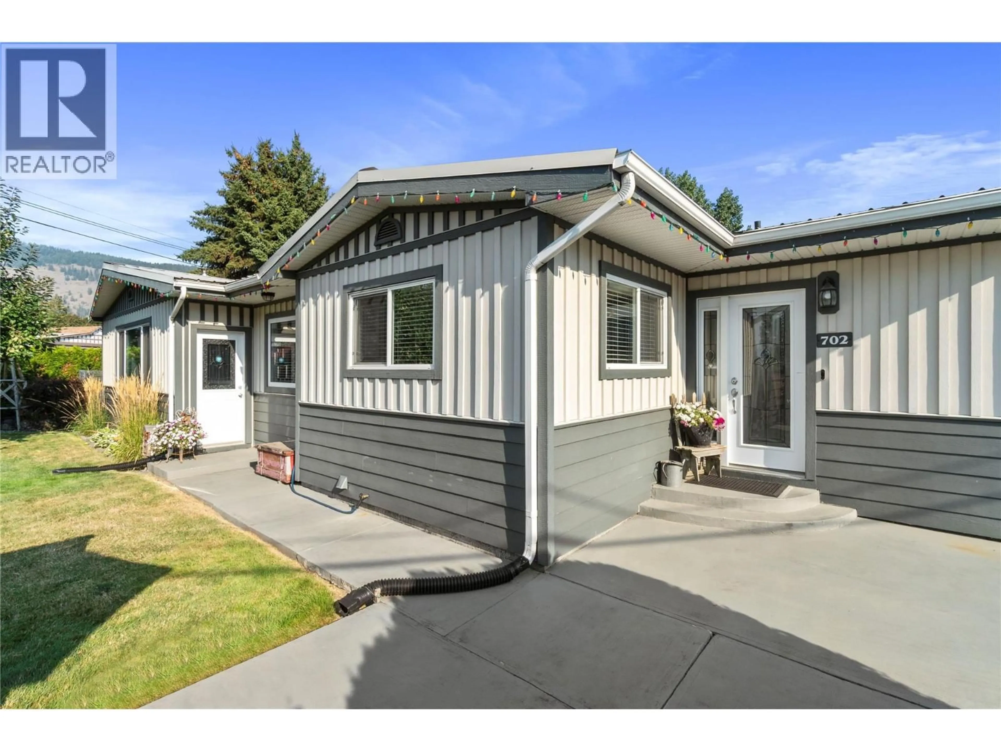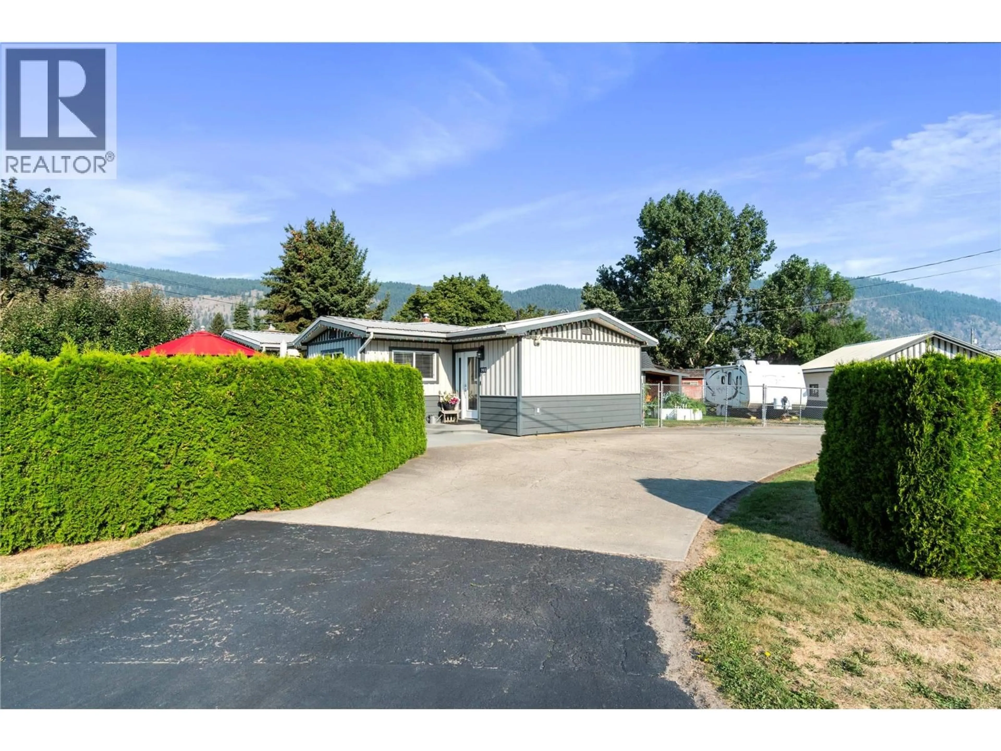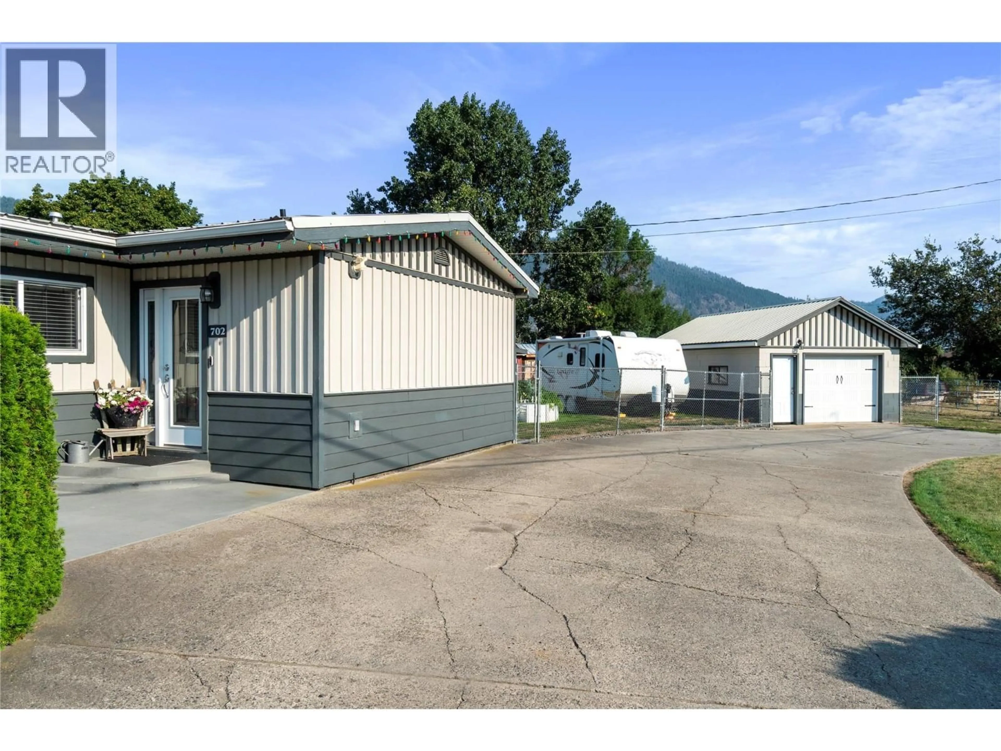702 SECOND AVENUE, Chase, British Columbia V0E1M0
Contact us about this property
Highlights
Estimated valueThis is the price Wahi expects this property to sell for.
The calculation is powered by our Instant Home Value Estimate, which uses current market and property price trends to estimate your home’s value with a 90% accuracy rate.Not available
Price/Sqft$344/sqft
Monthly cost
Open Calculator
Description
Centrally located in Chase, this rancher with basement sits on a private corner lot, featuring a detached garage, ample outdoor living space, and a convenient half circle driveway. The fenced backyard includes RV parking, raised garden beds, and a tool shed. The open main floor features a kitchen, dining area, and sunken living room, along with 2 bedrooms, 1 den (or 3rd upstairs bedroom), 2 bathrooms, and laundry. The partially finished basement provides extra storage space, a bedroom, and potential for various uses. Enjoy a rock wood burning fireplace, oak hardwoods, and modern updates including Hardie plank siding and new windows and doors (2010). Well-maintained and available for the first time in 40 years. (id:39198)
Property Details
Interior
Features
Main level Floor
Bedroom
11'11'' x 9'4''Kitchen
13'7'' x 12'3''3pc Bathroom
8'11'' x 9'6''3pc Bathroom
7'10'' x 9'4''Exterior
Parking
Garage spaces -
Garage type -
Total parking spaces 1
Property History
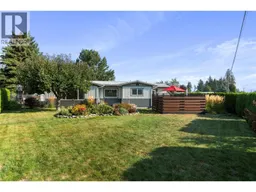 43
43
