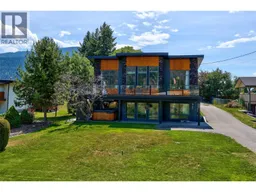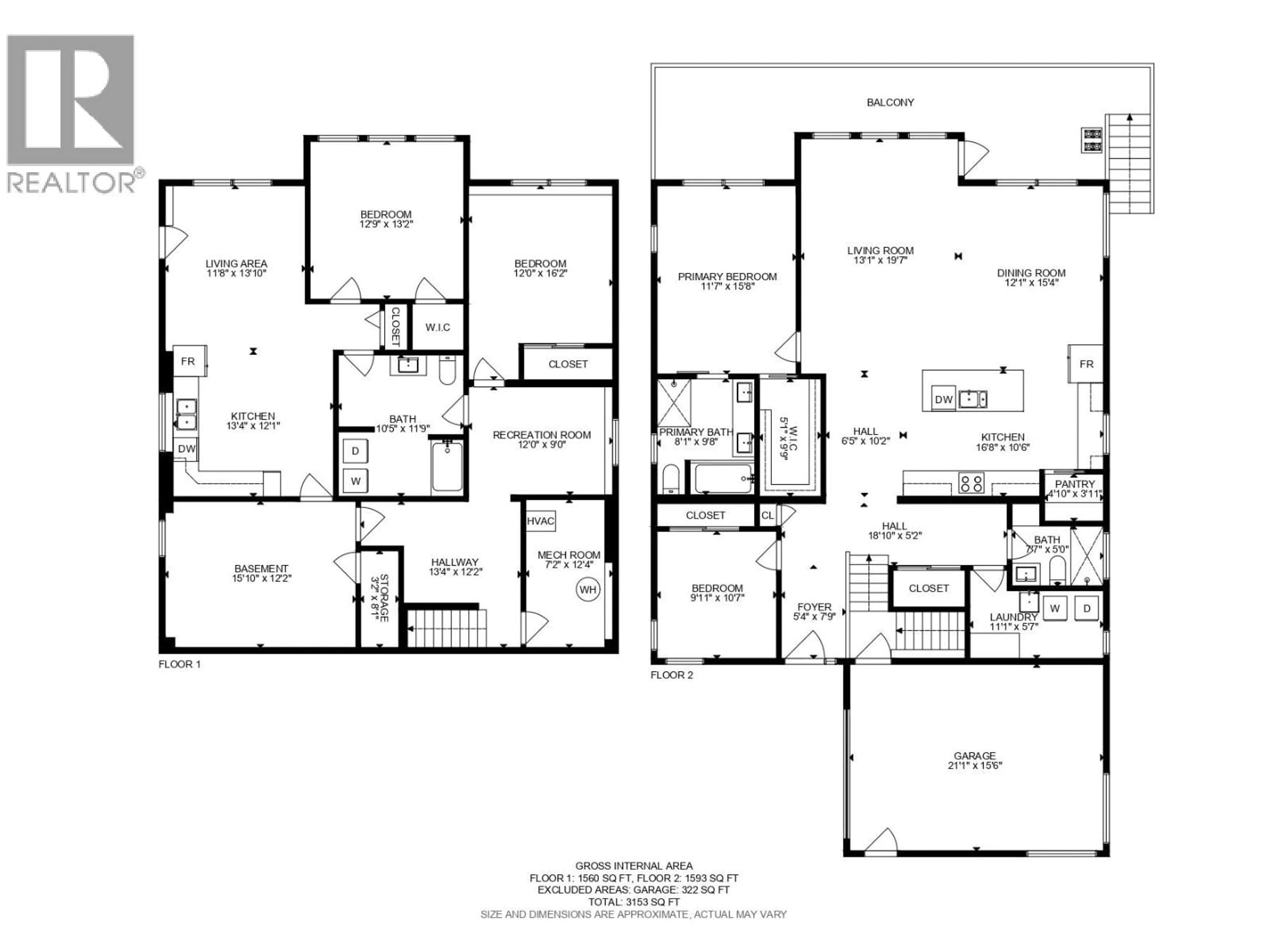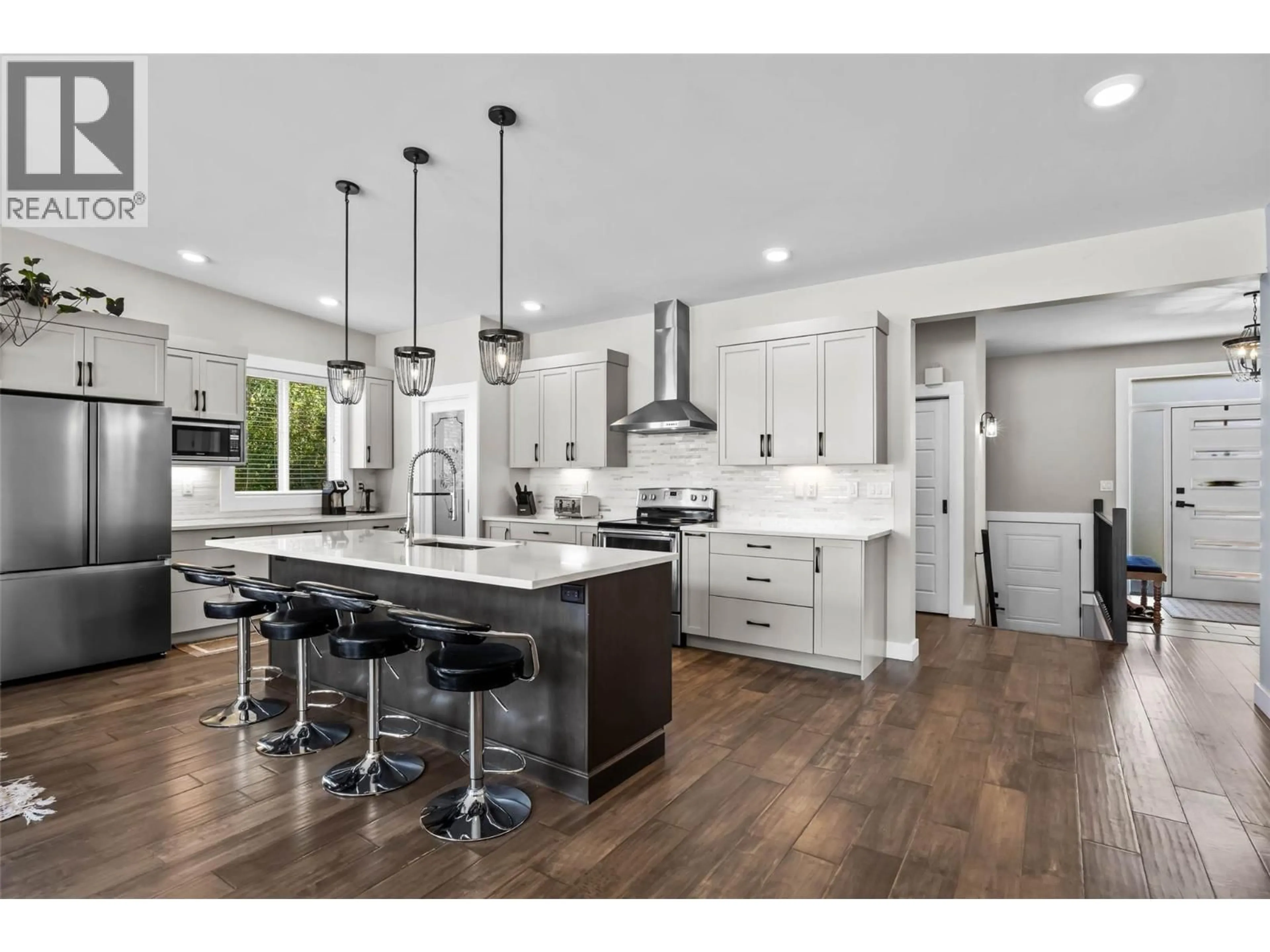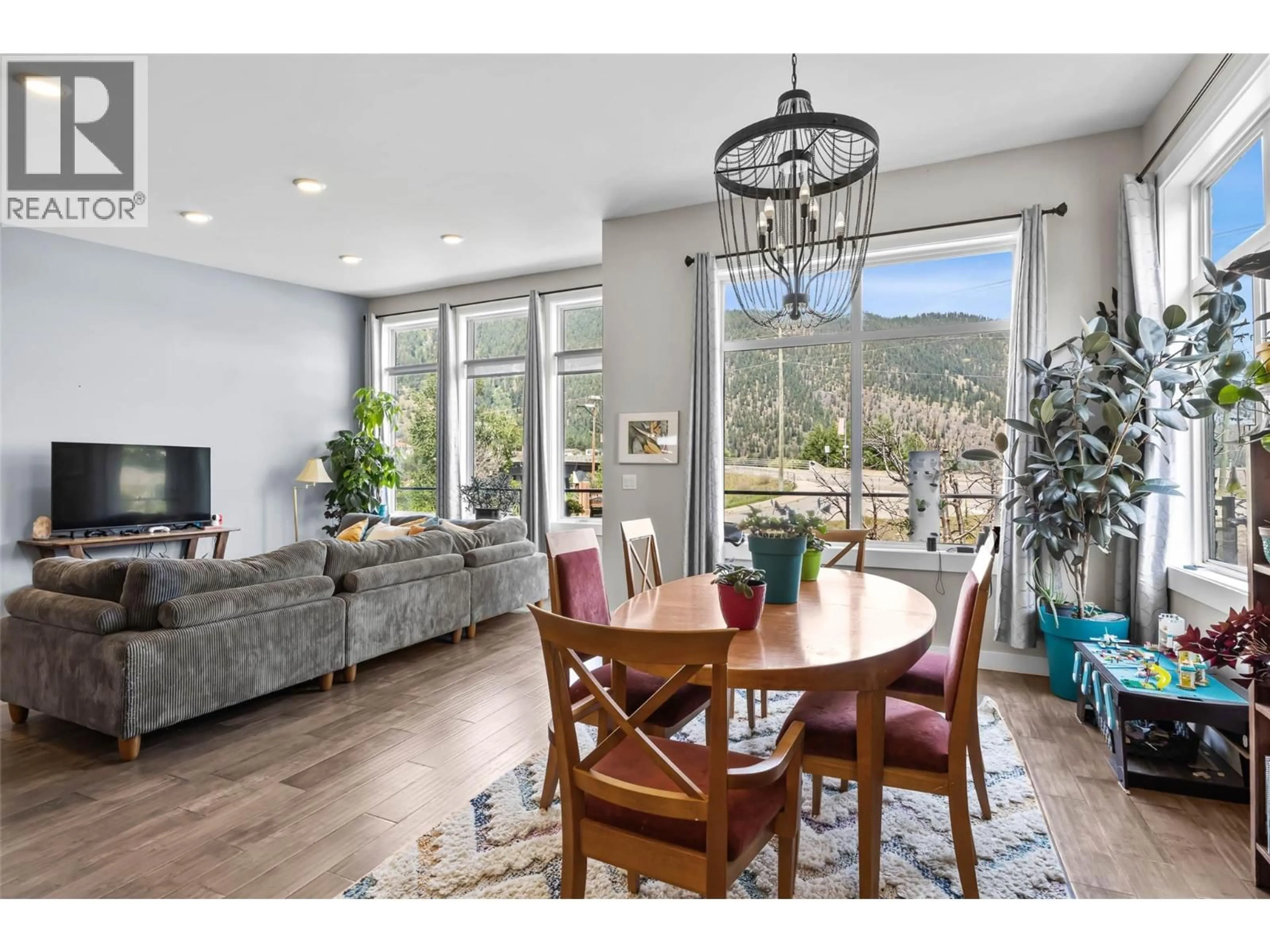637 MILL ROAD, Chase, British Columbia V0E1M0
Contact us about this property
Highlights
Estimated valueThis is the price Wahi expects this property to sell for.
The calculation is powered by our Instant Home Value Estimate, which uses current market and property price trends to estimate your home’s value with a 90% accuracy rate.Not available
Price/Sqft$271/sqft
Monthly cost
Open Calculator
Description
Are you dreaming of waterfront —without the waterfront price tag? Welcome to 637 Mill Road where breathtaking views of the mountains, river, and Little Shuswap Lake greet you .This custom-built, contemporary home stands out with its unique design and open-concept layout, thoughtfully crafted to take full advantage of the stunning surroundings. The main floor features a spacious living area with large windows and seamless flow, perfect for entertaining or relaxing in the natural light. The gourmet kitchen and dining space opens onto those spectacular panoramic views. With 4 generously sized bedrooms and 3 full bathrooms, there’s room for the whole family or visiting guests. .The primary suite is a true retreat, featuring a walk-in closet, luxurious ensuite with double vanity, walk-in shower, and soaker tub. A second bedroom on the main floor adds flexibility for office or guest use.The daylight walk out basement with 2nd kitchen is currently rented as 1bdrm suite Located directly across the road from waterfront park,Mill Park, and boat launch, this is your gateway to four-season adventure—boating, paddling, or floating in summer, and sledding or skiing in the winter. Walk across the road from your modern home and pop your kayak or paddle board in the water or go for your after work swim! Love golf? Sunshore golf course is steps away and Chase allows licensed golf cart use on village streets (with restrictions). (id:39198)
Property Details
Interior
Features
Basement Floor
Storage
8'1'' x 3'2''Other
12'2'' x 15'10''Utility room
12'4'' x 7'2''Recreation room
9'0'' x 12'0''Exterior
Parking
Garage spaces -
Garage type -
Total parking spaces 9
Property History
 40
40




