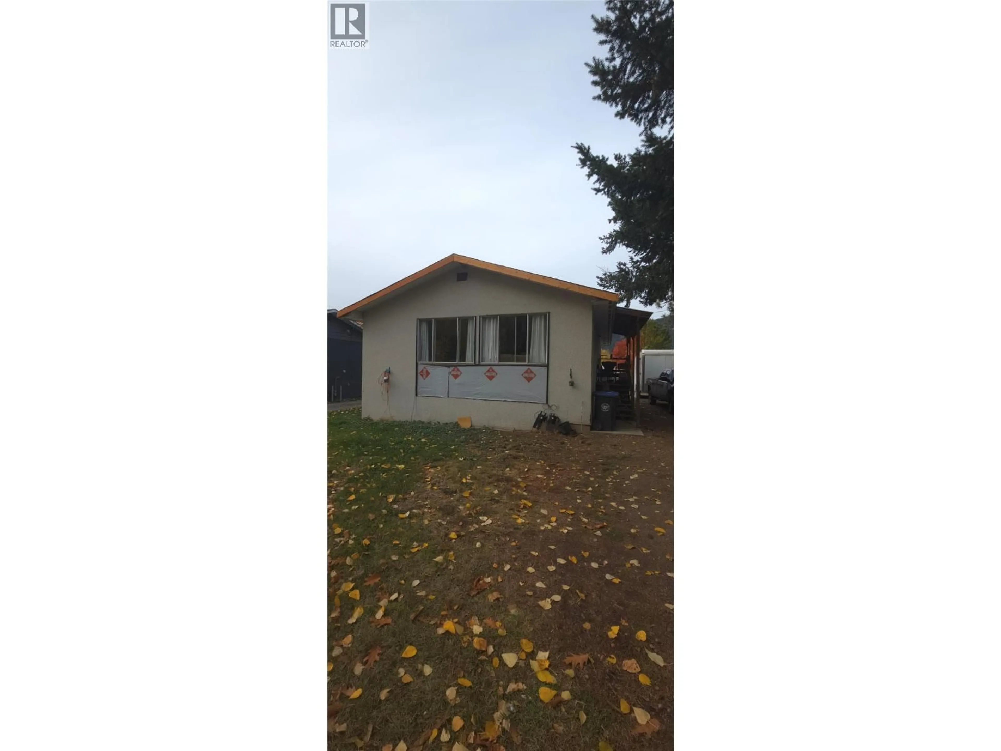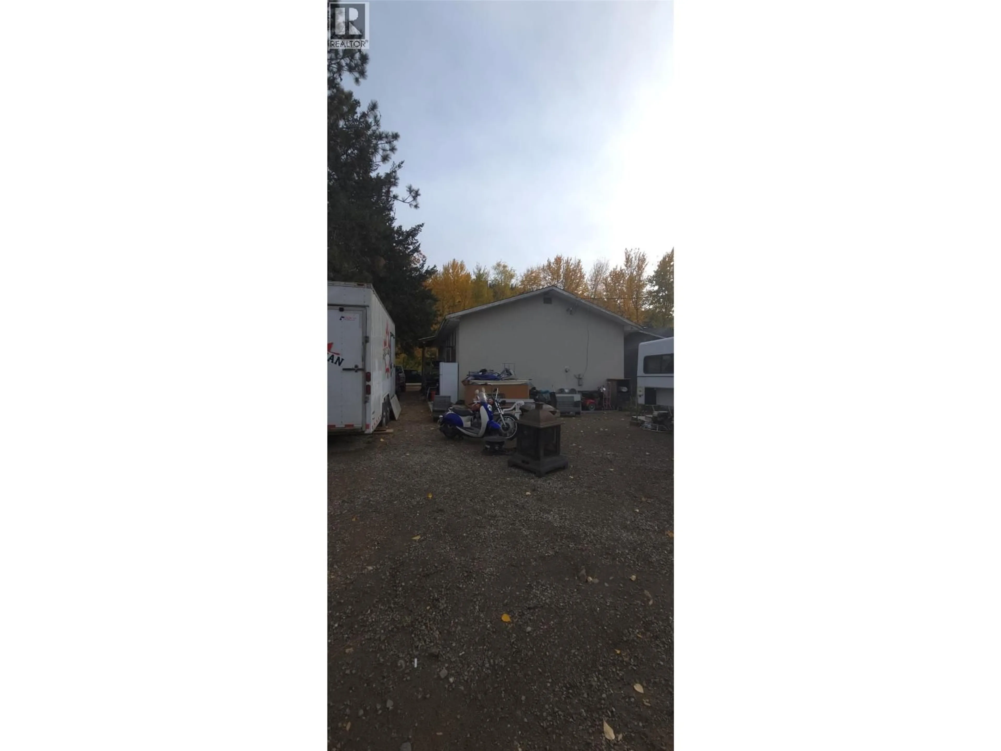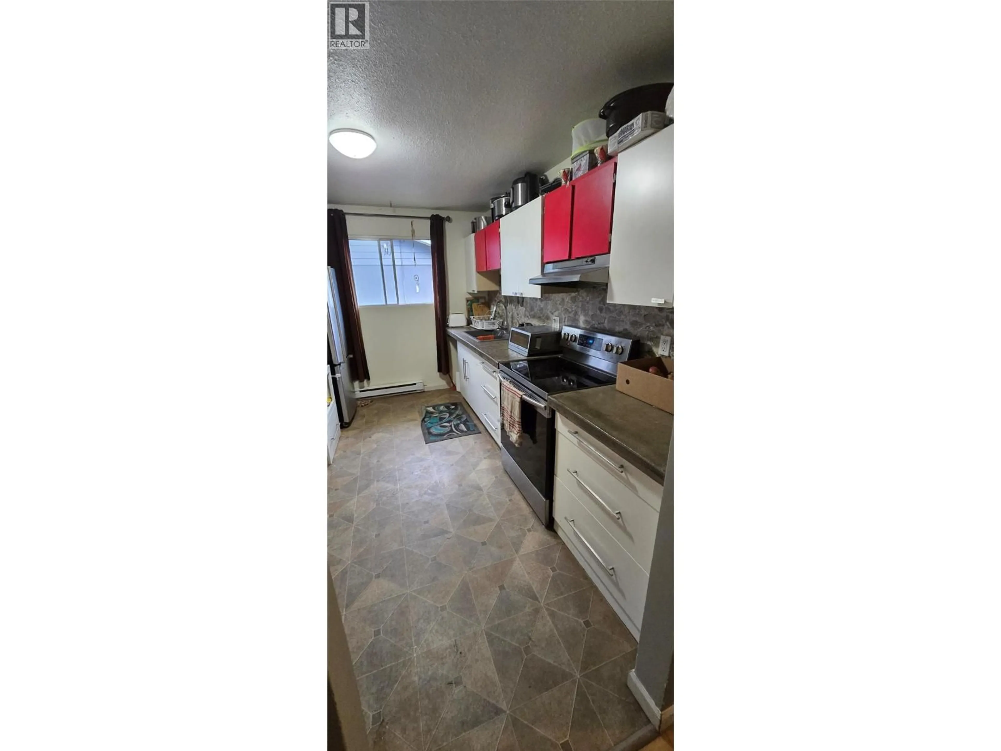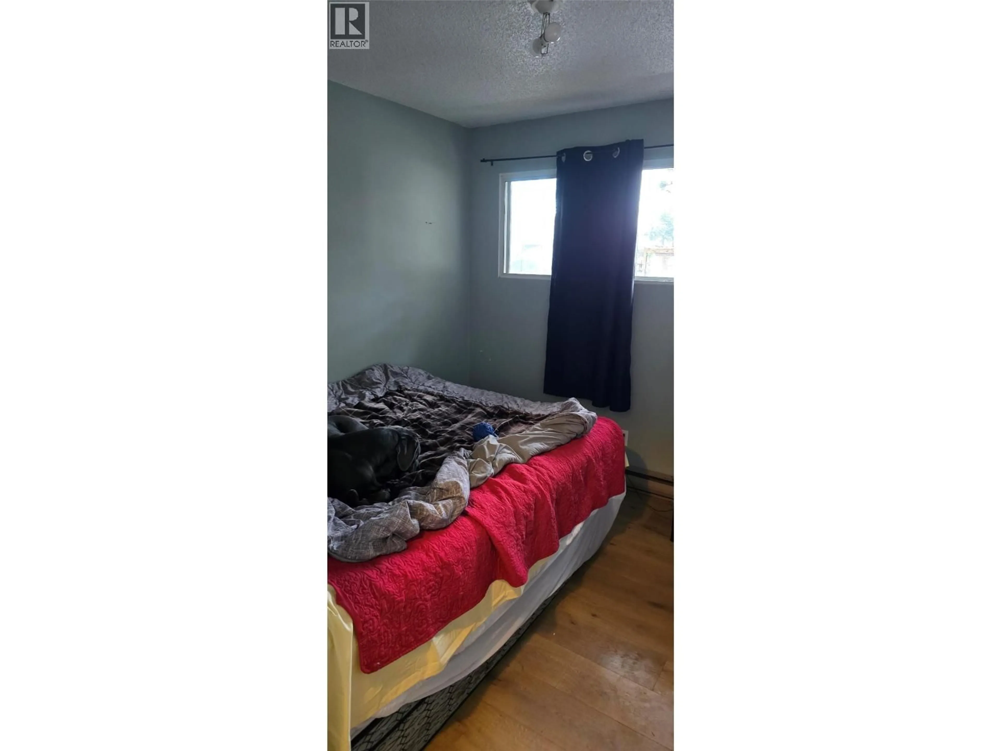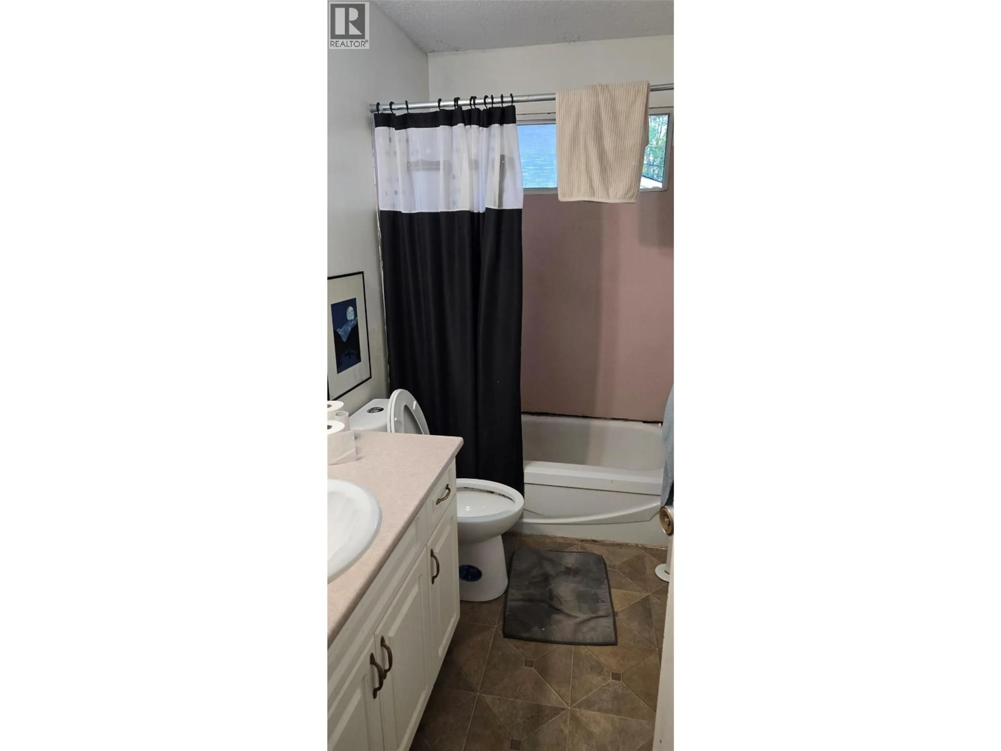524 AULIN AVENUE, Chase, British Columbia V0E1M0
Contact us about this property
Highlights
Estimated valueThis is the price Wahi expects this property to sell for.
The calculation is powered by our Instant Home Value Estimate, which uses current market and property price trends to estimate your home’s value with a 90% accuracy rate.Not available
Price/Sqft$336/sqft
Monthly cost
Open Calculator
Description
Discover an exceptional value-driven opportunity in the scenic and growth-oriented community of Chase — just minutes from the shimmering waters of the South Thompson River and the world-renowned Shuswap Lake system. Positioned on a generous 6,000?sq?ft flat lot backing onto a laneway, this solid-framed home offers 3 bedrooms and 1 bathroom across ~1,092sqft of finished space — plus a full-height 1,092?sq?ft basement just waiting to be transformed. For the smart investor or enterprising homeowner, the unfinished basement offers high upside: add a suite, finish the space for rental income, or reinvent it as a home-office/gym/hobby area. Combine that with the large lot, which allows for RV/boat parking (very rare in this market) and an existing hot-tub pad, and you have real flexibility for multiple income streams and lifestyle appeal. Inside, the main level features open living areas ready for modern updates. Outside, the flat yard and laneway access unlock bonus storage, future garage or workshop potential, and loads of parking for toys or tenants. Nestled in a vibrant part of Chase, you’re steps to local mom-and-pop shops, coffee, bakeries and year-round recreation: boating in summer, skiing in winter, trails any time. With its affordable entry point, expansive lot, and solid bones, this property is perfect for the investor wanting to capitalize on the Shuswap lifestyle boom while building equity. This is a foreclosure, Schedule A and court-approval required. (id:39198)
Property Details
Interior
Features
Basement Floor
Unfinished Room
25'11'' x 39'2''Utility room
6' x 3'9''Utility room
11'10'' x 21'4''Property History
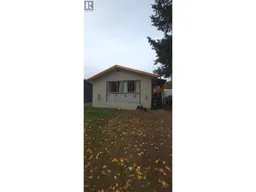 22
22
