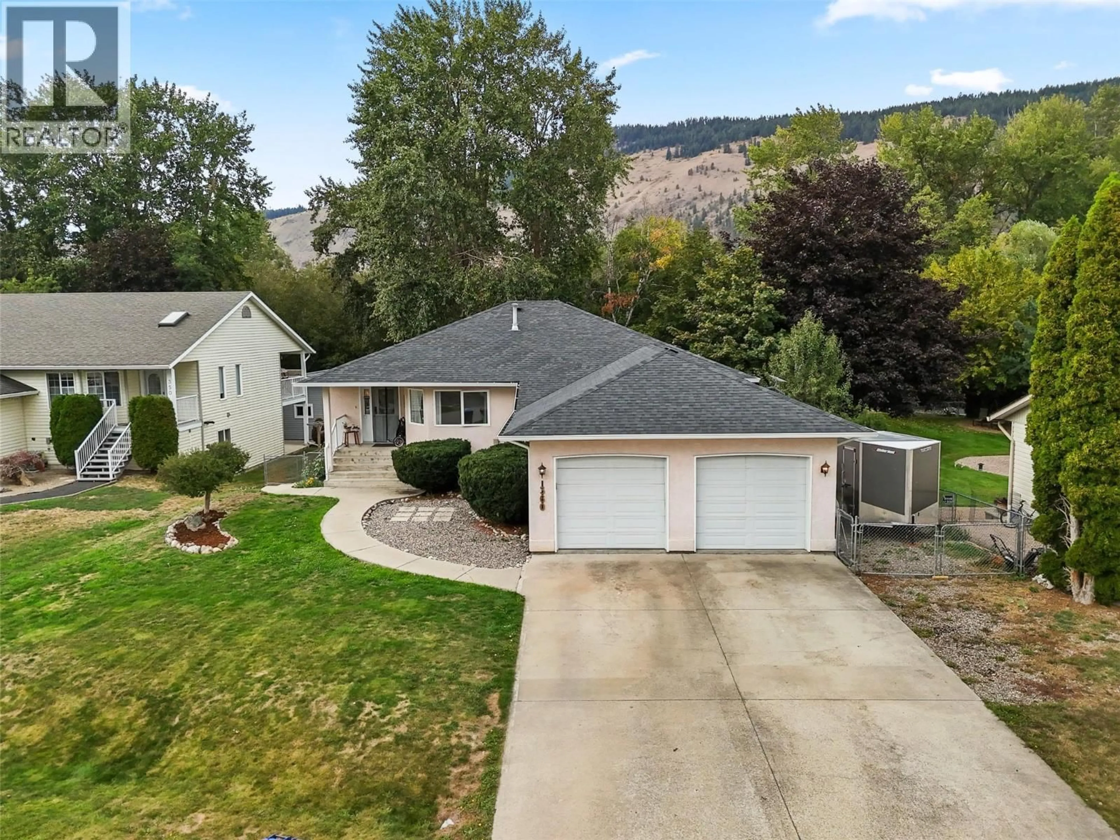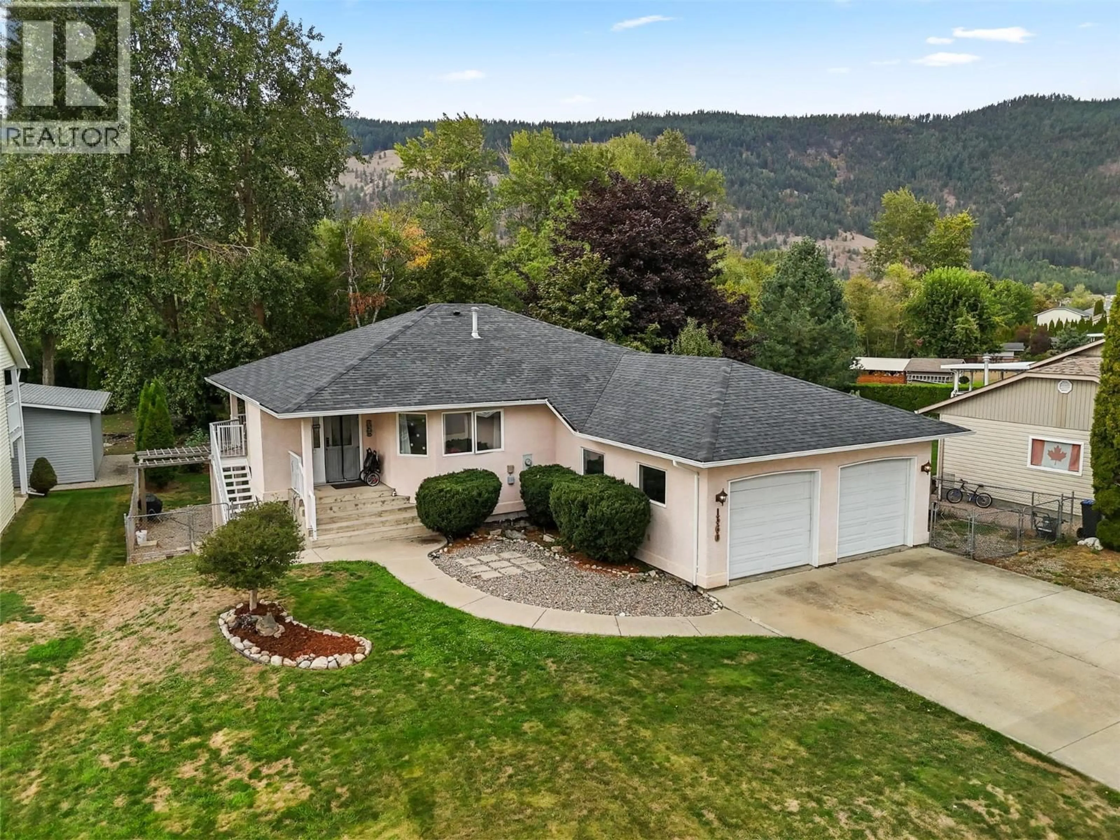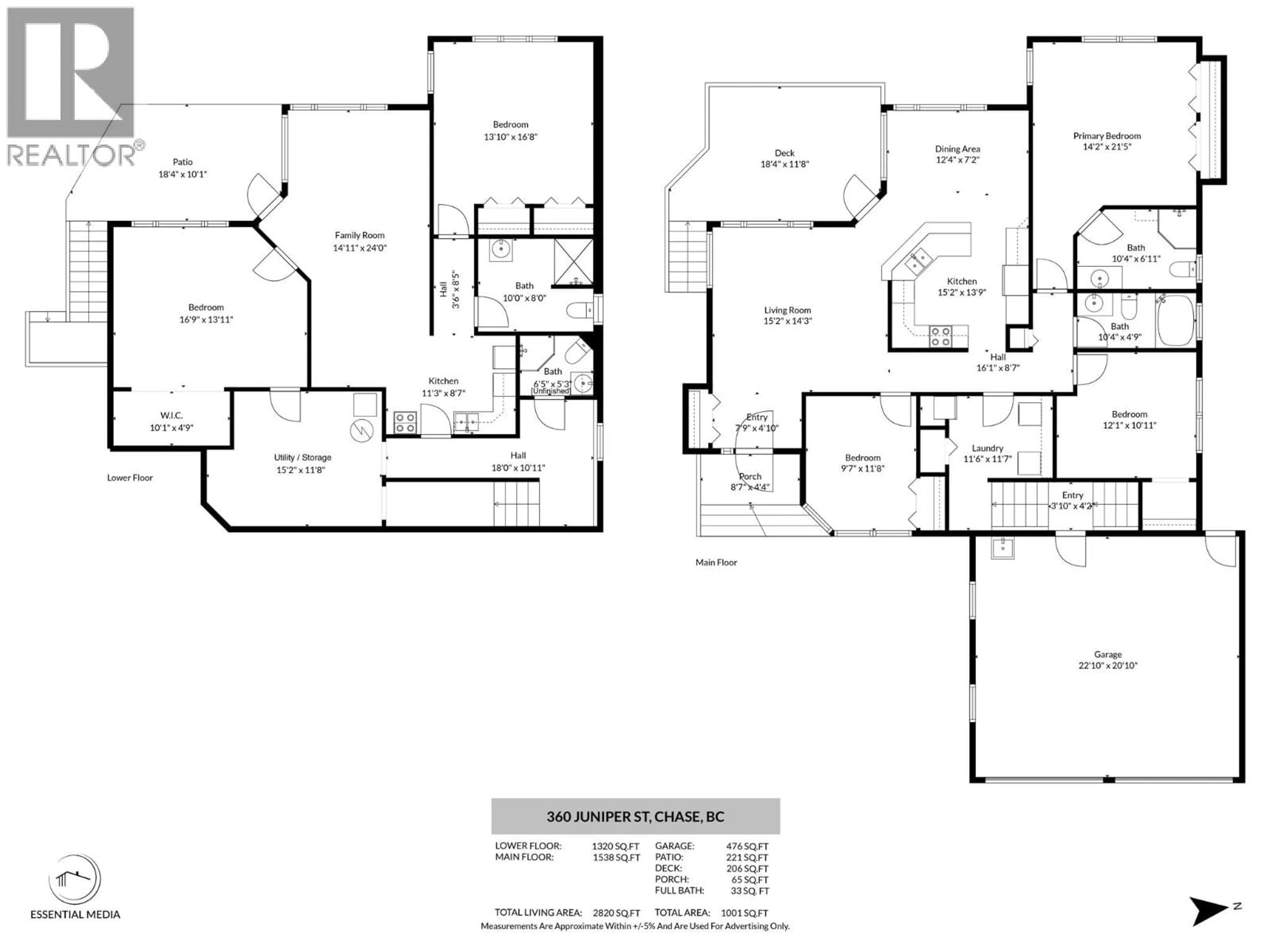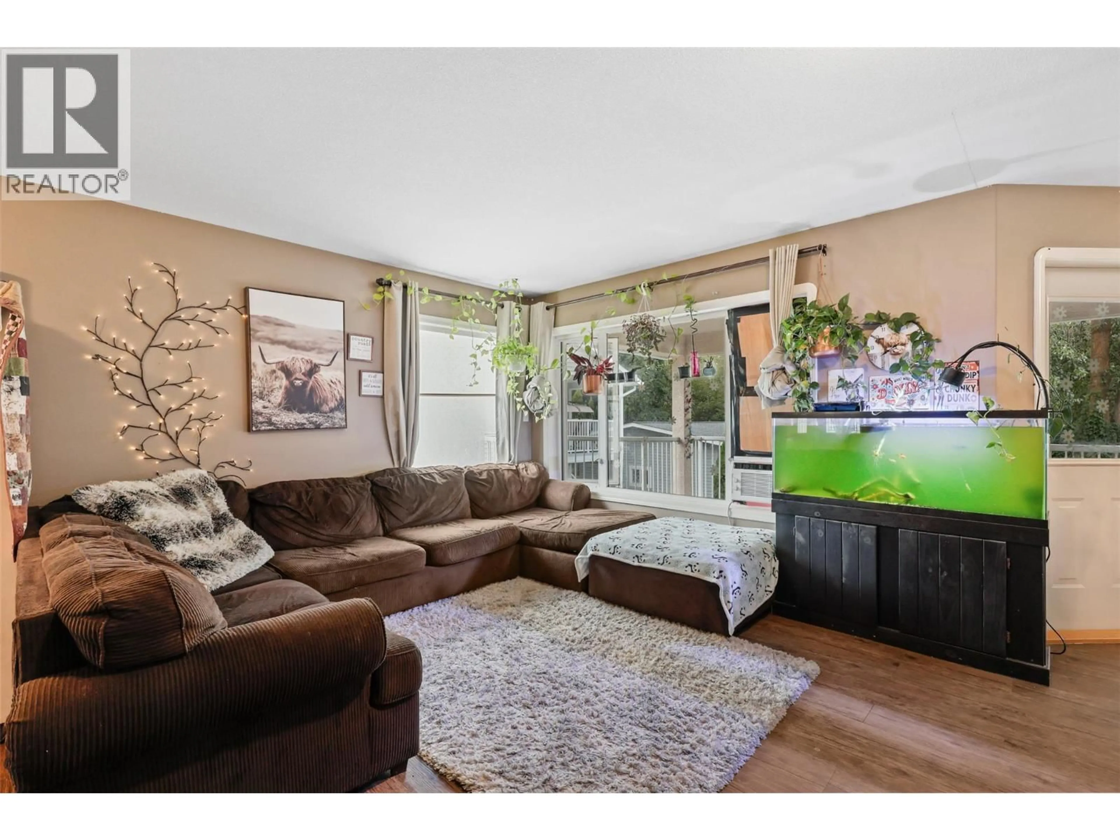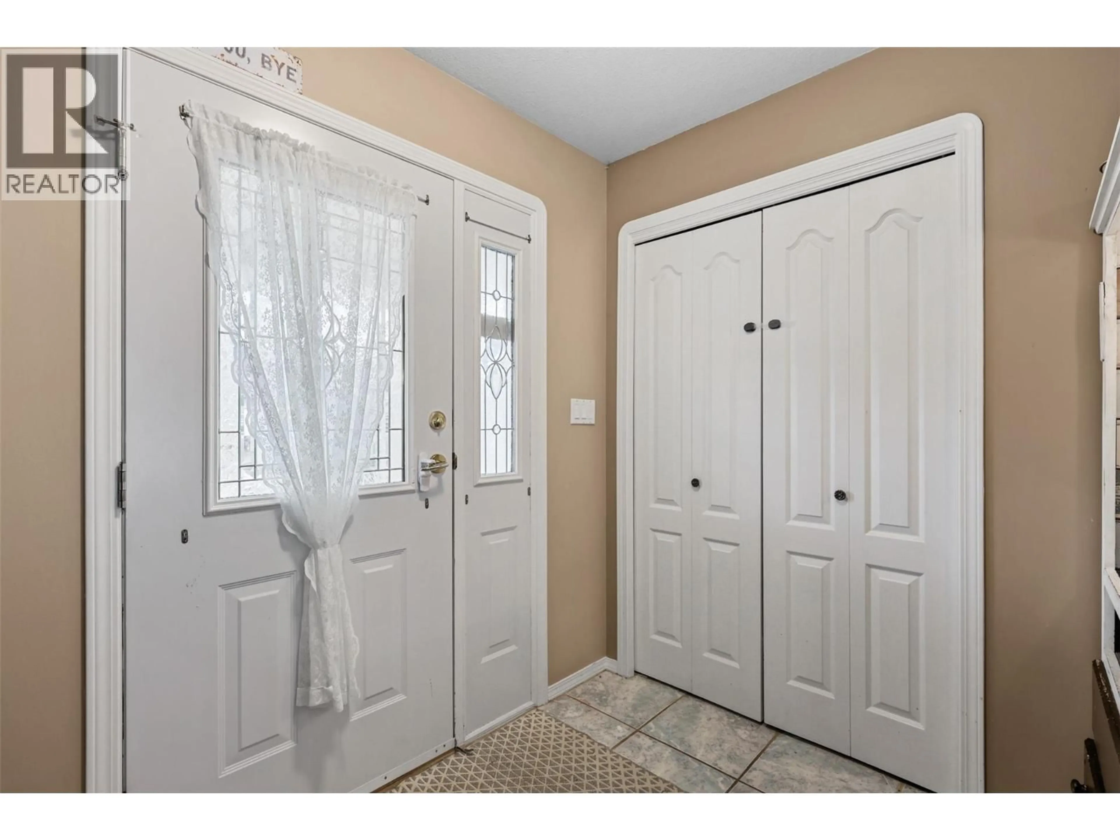360 JUNIPER STREET, Chase, British Columbia V0E1M0
Contact us about this property
Highlights
Estimated valueThis is the price Wahi expects this property to sell for.
The calculation is powered by our Instant Home Value Estimate, which uses current market and property price trends to estimate your home’s value with a 90% accuracy rate.Not available
Price/Sqft$244/sqft
Monthly cost
Open Calculator
Description
Creekside living meets family-friendly comfort in this spacious 5-bedroom, 4-bath home in Chase, BC. Tucked away on a quiet street and backing onto a peaceful creek, this property is the perfect blend of tranquility and convenience. Inside, you’ll find a bright and open main level with plenty of room for gatherings, plus generously sized bedrooms including a private primary suite. The walk-out basement offers a self-contained in-law suite, ideal for extended family, guests, or mortgage helper potential. Outside, the large fully fenced yard gives kids and pets space to play, while RV parking ensures there’s room for all your recreational gear. With schools, parks, and amenities just minutes away, you’ll love the balance of small-town charm and practical features this home provides. (id:39198)
Property Details
Interior
Features
Basement Floor
3pc Bathroom
5'3'' x 6'5''Utility room
11'8'' x 15'2''Kitchen
8'7'' x 11'3''Living room
24' x 14'11''Exterior
Parking
Garage spaces -
Garage type -
Total parking spaces 2
Property History
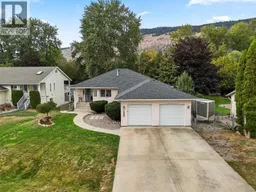 59
59
