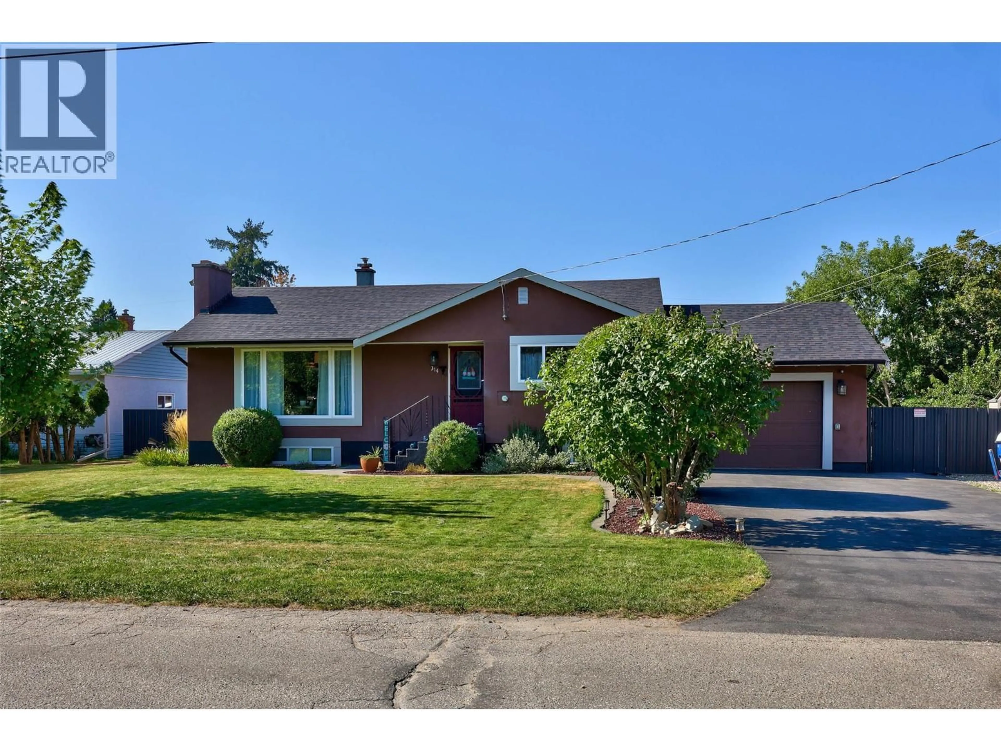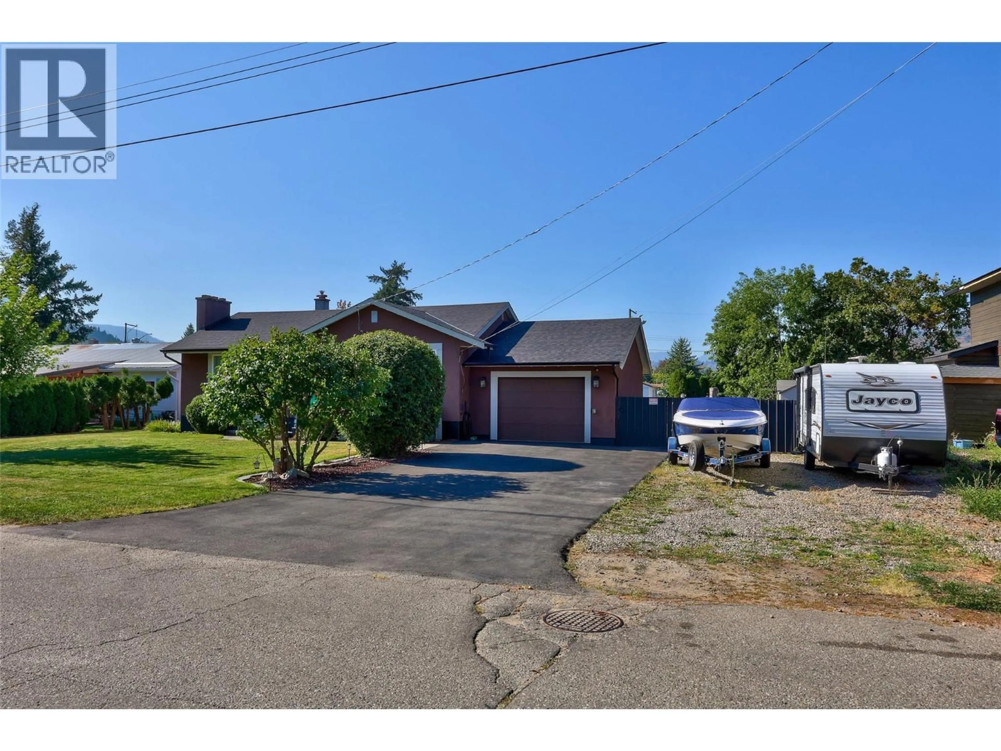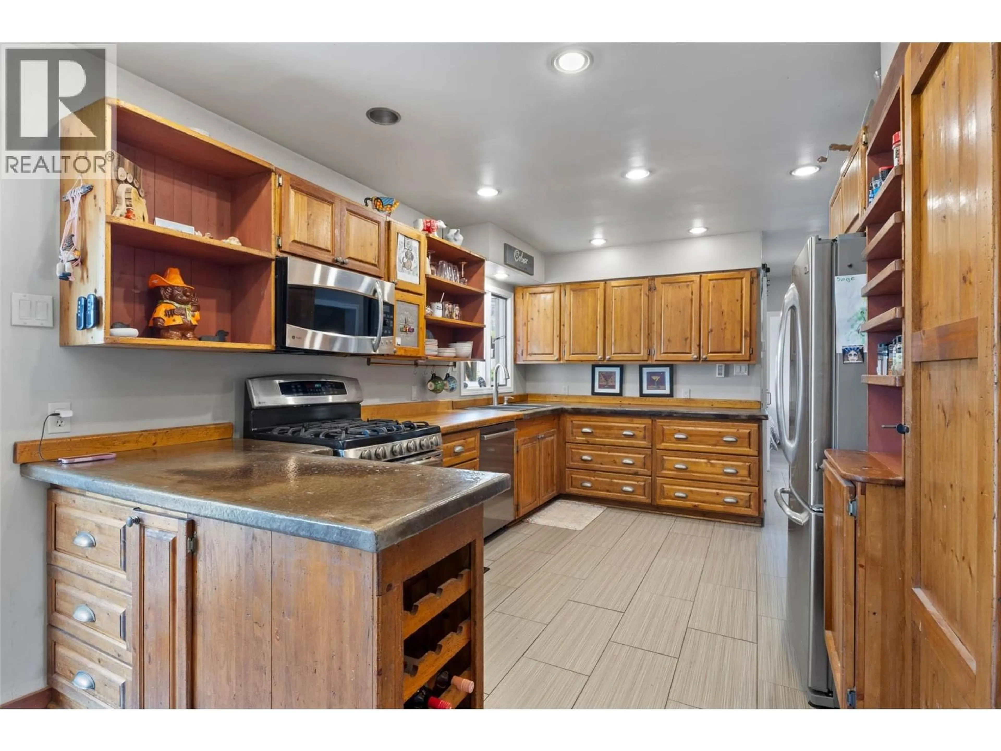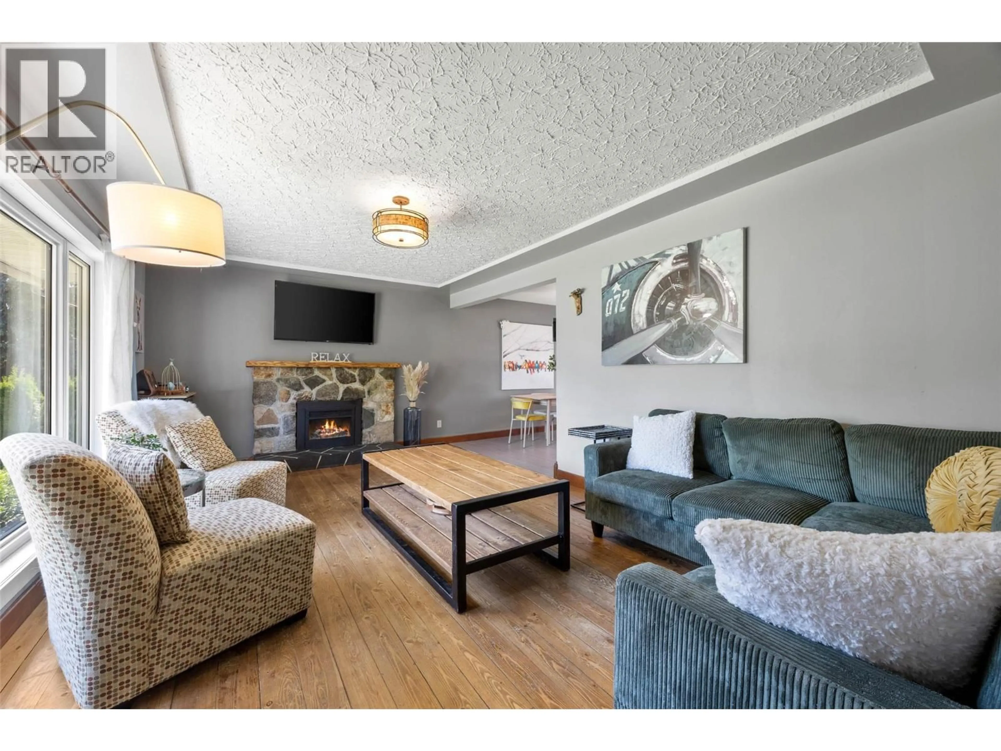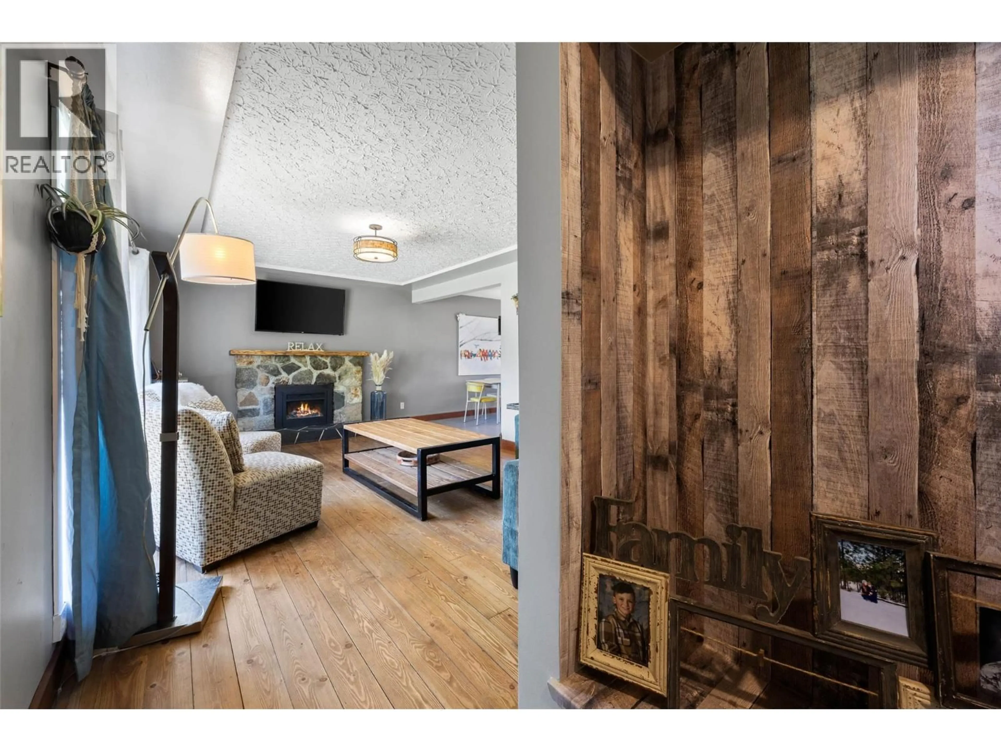314 BIRCH STREET, Chase, British Columbia V0E1M0
Contact us about this property
Highlights
Estimated valueThis is the price Wahi expects this property to sell for.
The calculation is powered by our Instant Home Value Estimate, which uses current market and property price trends to estimate your home’s value with a 90% accuracy rate.Not available
Price/Sqft$329/sqft
Monthly cost
Open Calculator
Description
Welcome to 314 Birch St! Set on a spacious 100x100 lot, this property combines privacy, charm, and convenience. If you like spending time in your yard this is the yard to do that in! The home features a brand-new roof and a fully fenced yard. Outdoor living shines with a covered deck and almost new hot tub, perfect for year-round relaxation, plus a pergola, fire pit, raised garden bed,shop, and plenty of paved parking with lane access. Inside, enjoy 3 bedrooms and 2 bathrooms with wood flooring and a cozy fireplace in the living room. The stunning wood kitchen boasts concrete counters and loads of storage, making it both stylish and functional. The basement offers clean, walk-out access to the yard, with a nice family room , laundry/bath and a nice size 3rd bedroom , with flexibility for storage or living space. All this just steps to Little Shuswap Lake and the golf course, and only 30 minutes to Kamloops and 45 minutes to Salmon Arm. A must-see home with lifestyle extras built right in! (id:39198)
Property Details
Interior
Features
Basement Floor
Storage
10'4'' x 27'6''Family room
11'6'' x 18'1''Bedroom
11'6'' x 11'11''3pc Bathroom
10'4'' x 9'2''Exterior
Parking
Garage spaces -
Garage type -
Total parking spaces 7
Property History
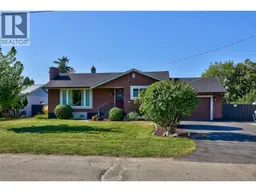 44
44
