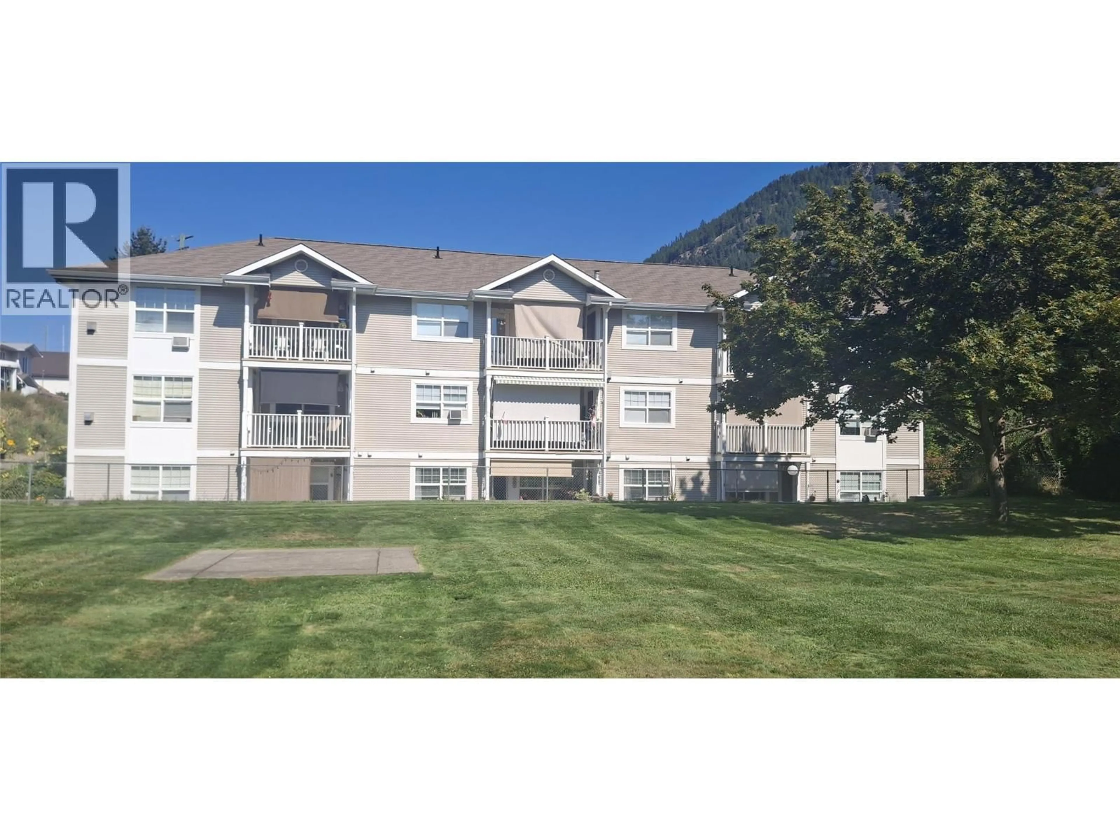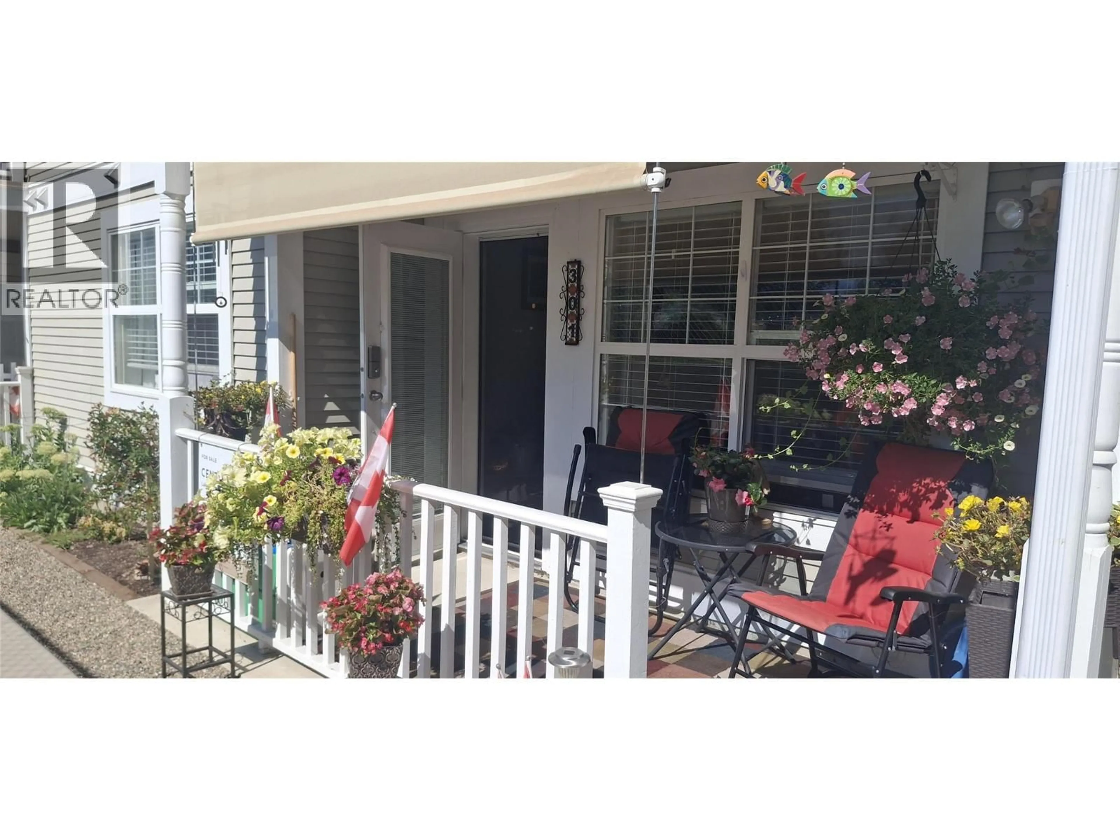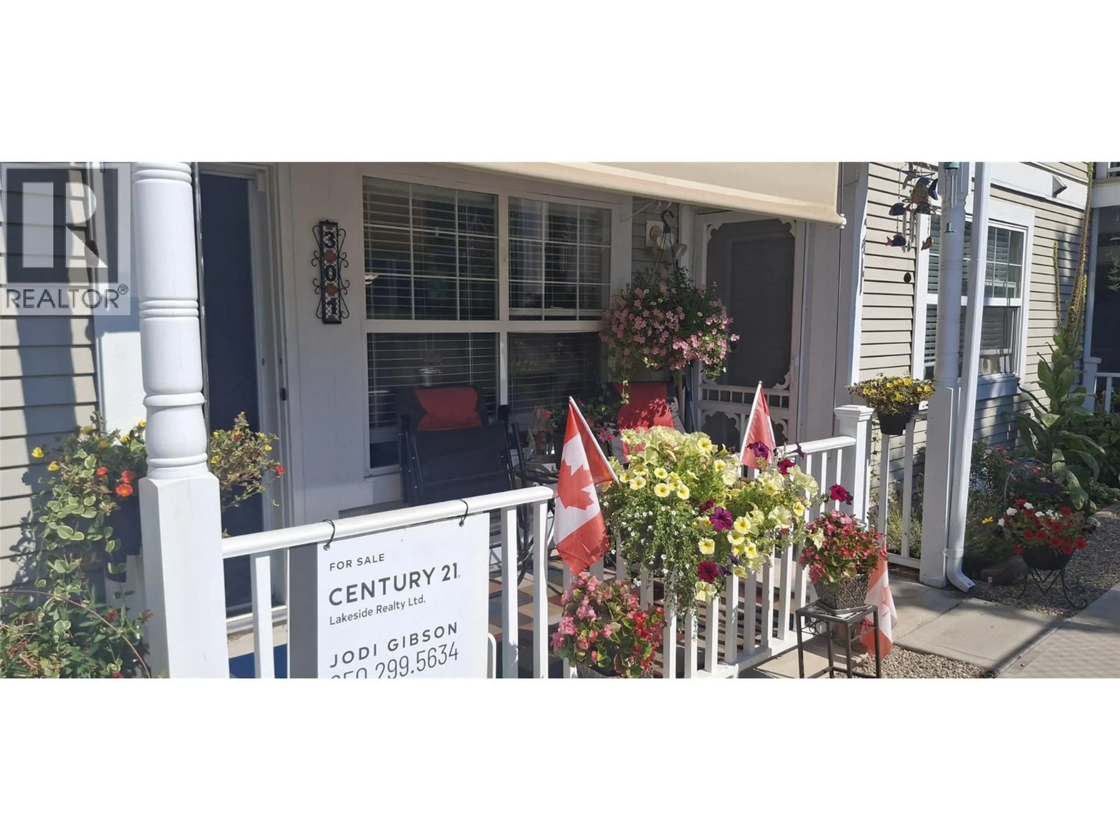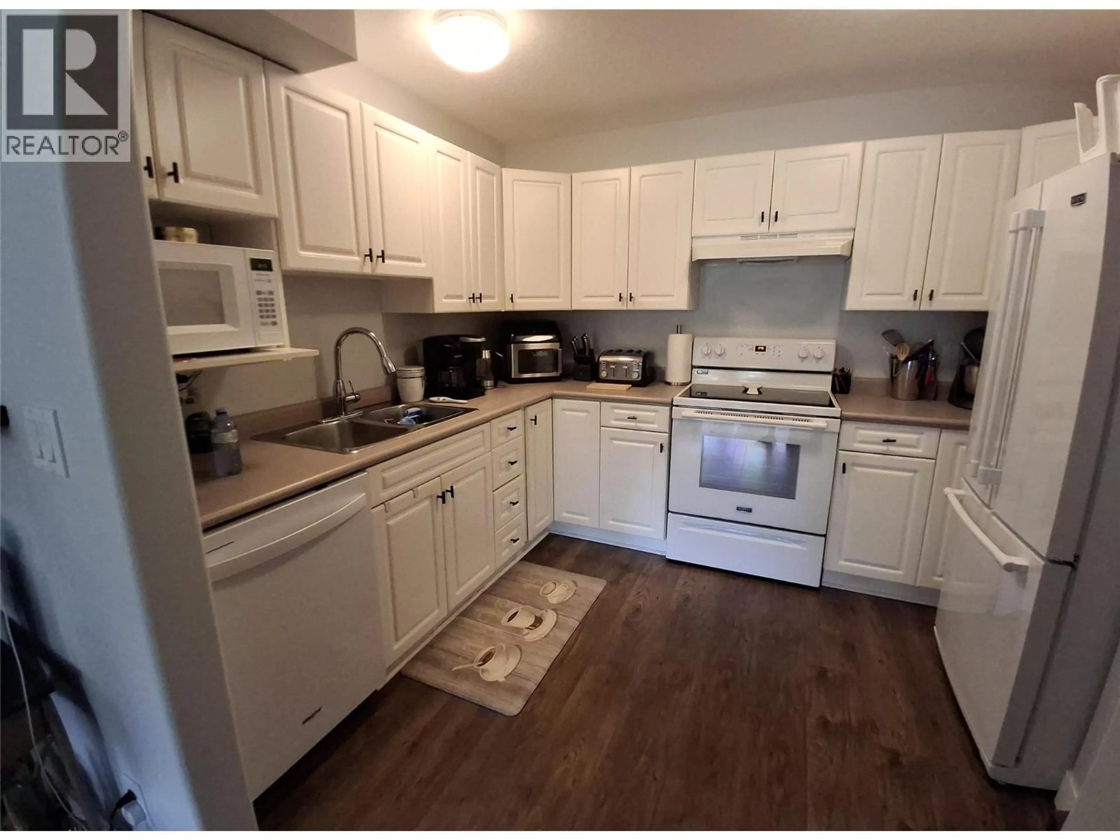301 - 743 OKANAGAN AVENUE, Chase, British Columbia V0E1M0
Contact us about this property
Highlights
Estimated valueThis is the price Wahi expects this property to sell for.
The calculation is powered by our Instant Home Value Estimate, which uses current market and property price trends to estimate your home’s value with a 90% accuracy rate.Not available
Price/Sqft$272/sqft
Monthly cost
Open Calculator
Description
Well-maintained 55+ ground-floor unit located in the quiet Village of Chase. This spacious open-concept home features a large living room with a gas fireplace, perfect for comfortable everyday living. The primary bedroom offers an ensuite, walk-in closet, and exterior door leading directly to the patio, while the second bedroom has convenient access to the main bathroom. Enjoy morning coffee or afternoon cocktails on the patio overlooking Wilson Park. Numerous updates have been completed, including paint, flooring, hot water tank, and appliances. Rentals and pets are permitted with restrictions (one cat or one dog). Strata fee is $317.12 per month and includes water, sewer, insurance, and exterior maintenance such as snow removal and common hydro. The building offers a shared common area ideal for socializing, puzzles, or reading, along with separate storage space. Centrally located within walking distance to medical clinic and shopping. Chase offers an active lifestyle with golf, Little Shuswap Lake, junior hockey, and a welcoming community atmosphere. (id:39198)
Property Details
Interior
Features
Main level Floor
Living room
10' x 14'10''Laundry room
3'5'' x 9'Kitchen
8'9'' x 9'2''Foyer
5'4'' x 6'10''Exterior
Parking
Garage spaces -
Garage type -
Total parking spaces 1
Property History
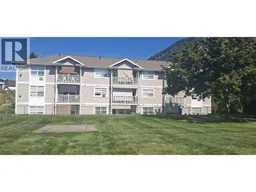 39
39
