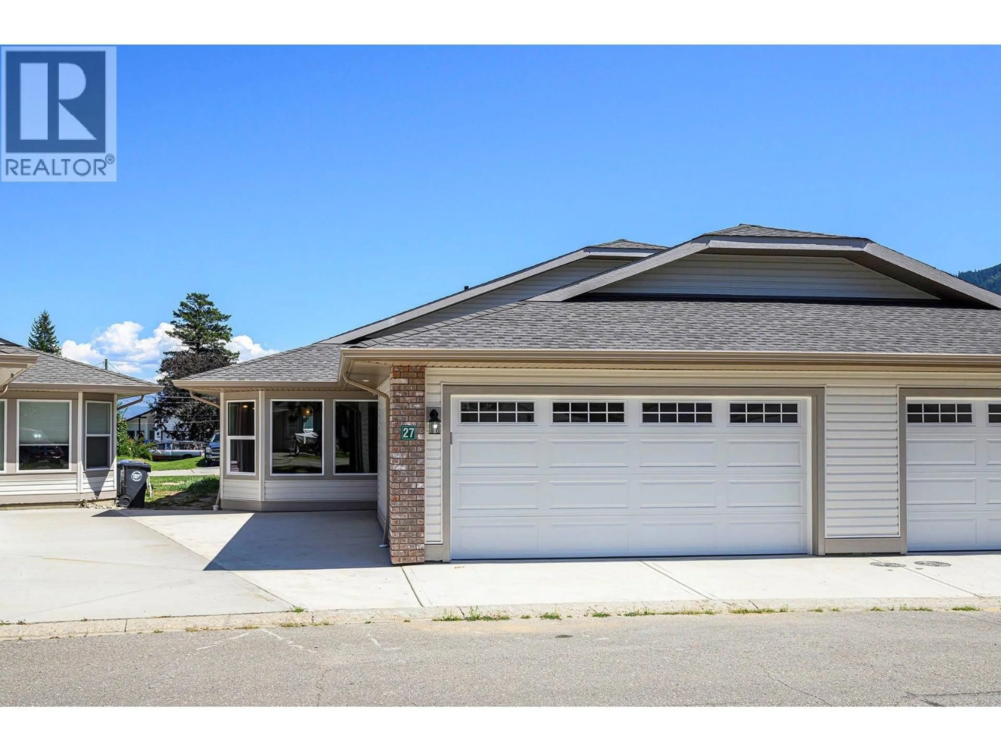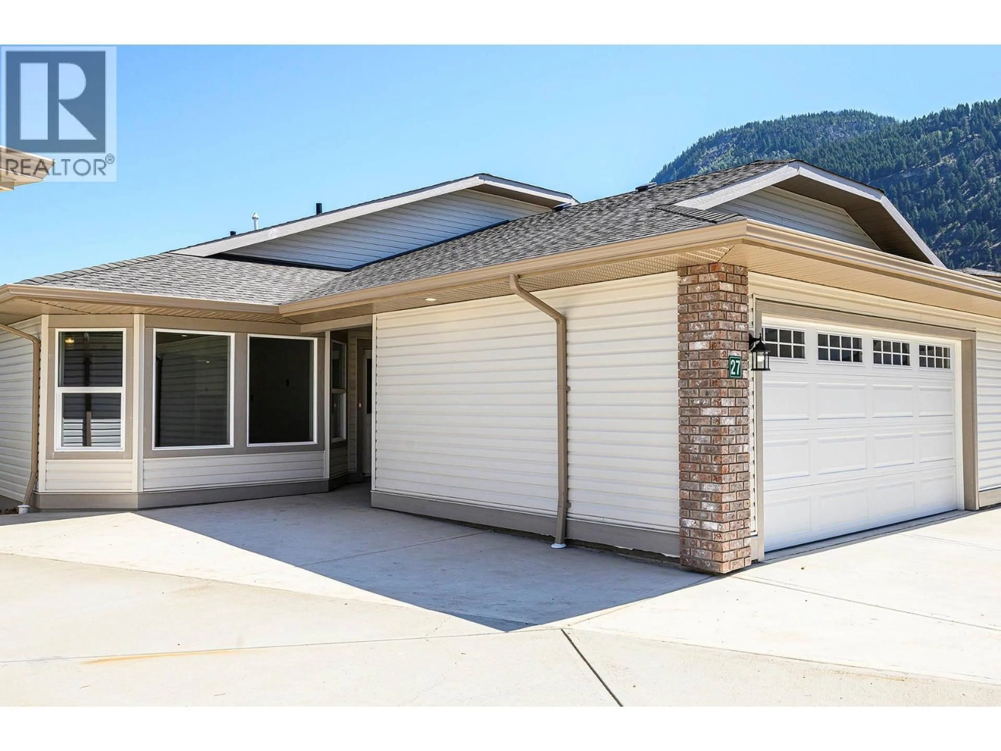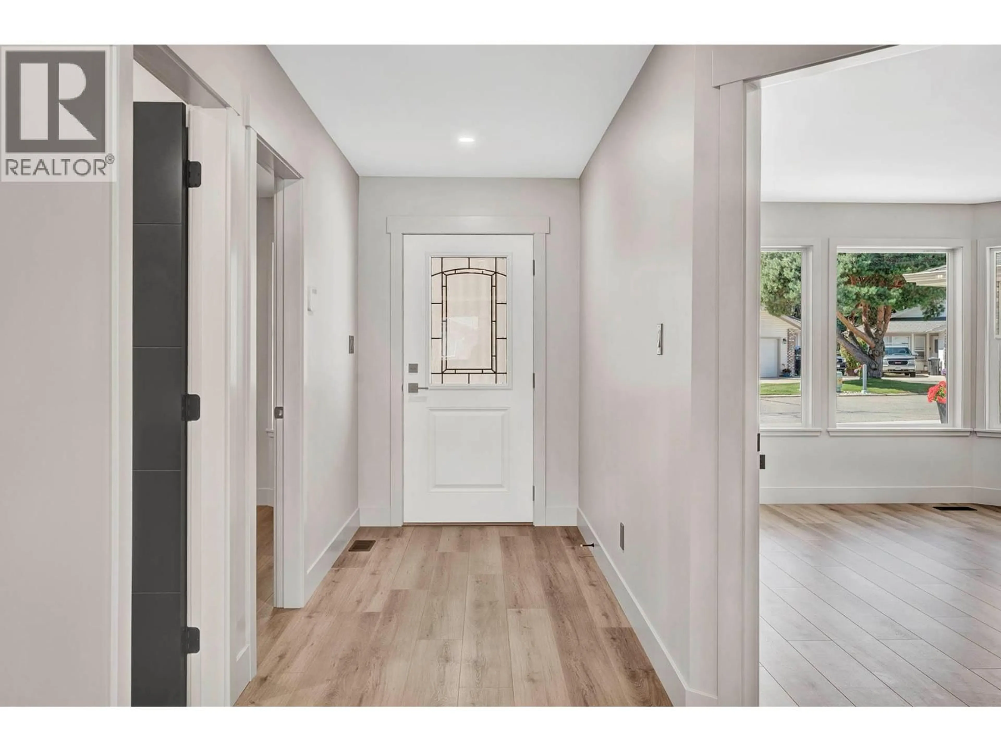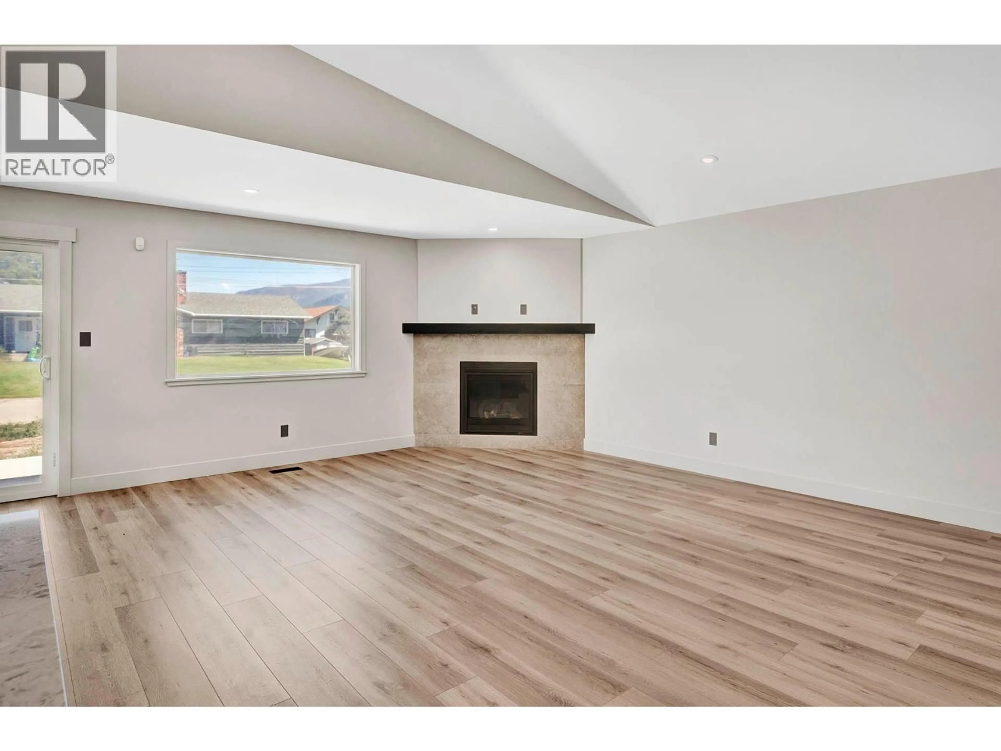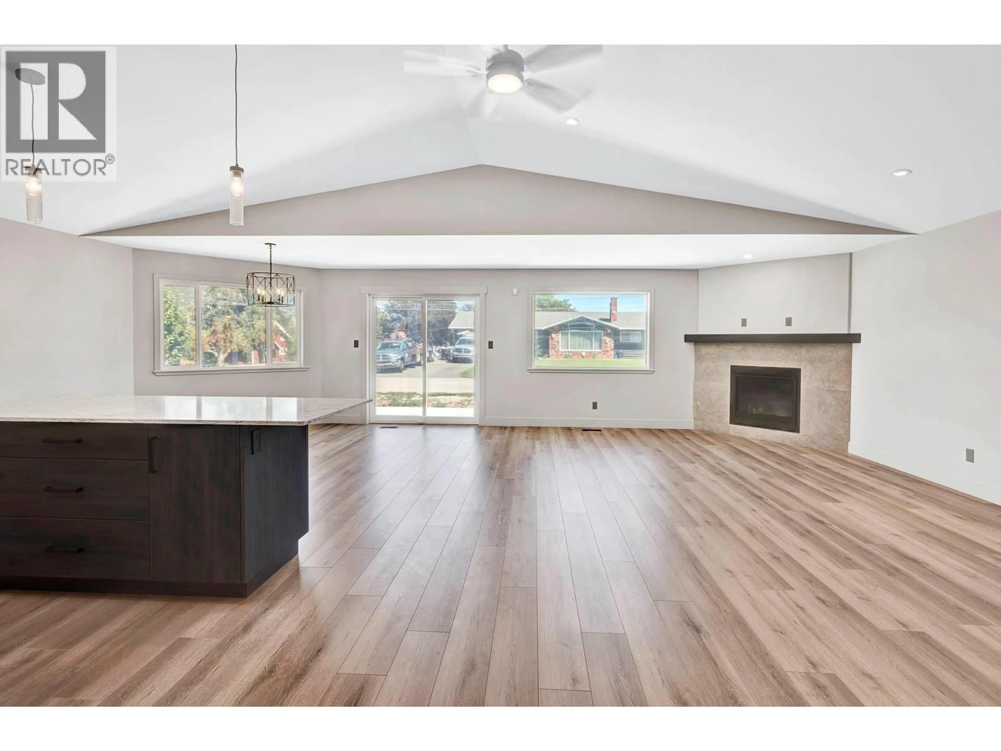27 - 312 ARBUTUS STREET, Chase, British Columbia V0E1M0
Contact us about this property
Highlights
Estimated valueThis is the price Wahi expects this property to sell for.
The calculation is powered by our Instant Home Value Estimate, which uses current market and property price trends to estimate your home’s value with a 90% accuracy rate.Not available
Price/Sqft$422/sqft
Monthly cost
Open Calculator
Description
Welcome to Arbutus Fairways—an adult-oriented community of just 30 homes, designed exclusively for those 55+. This newly constructed 1,537 sq.ft. rancher-style duplex offers low-maintenance living with a modern, open-concept design and thoughtful features throughout. Step inside to a bright great room with vaulted ceilings, a cozy gas fireplace, and sliders leading to a spacious 10’x25’ concrete patio. The kitchen is a showpiece with a centre island, eating bar, stone countertops and tiled backsplash—perfect for casual meals or entertaining. The primary suite is a true retreat, featuring an 8’x5’ walk-in closet with custom built-ins and a 4-piece ensuite complete with tile floors, double sinks, undermount lighting, built-in linen cabinetry, and an oversized walk-in shower. A second bedroom and full 4-piece main bathroom offer comfort and convenience for guests. Practical extras include an attached garage-and-a-half—ideal for parking a golf cart or second small vehicle—with EV hookup. New Home Warranty. Strata fees are just $300/month, and pets are welcome with restrictions (1 dog or 1 indoor cat). GST applies. Located next to Sunshore Golf Club and a short stroll to Little Shuswap Lake, residents can enjoy golf, walking trails, kayaking, and swimming right at their doorstep, with easy access to amenities in Chase and Highway 1. Discover the best of relaxed, modern living at Arbutus Fairways. (id:39198)
Property Details
Interior
Features
Main level Floor
Utility room
10'0'' x 9'0''4pc Bathroom
Bedroom
11'0'' x 10'0''4pc Ensuite bath
Exterior
Parking
Garage spaces -
Garage type -
Total parking spaces 2
Condo Details
Inclusions
Property History
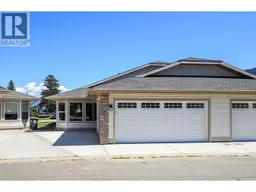 29
29
