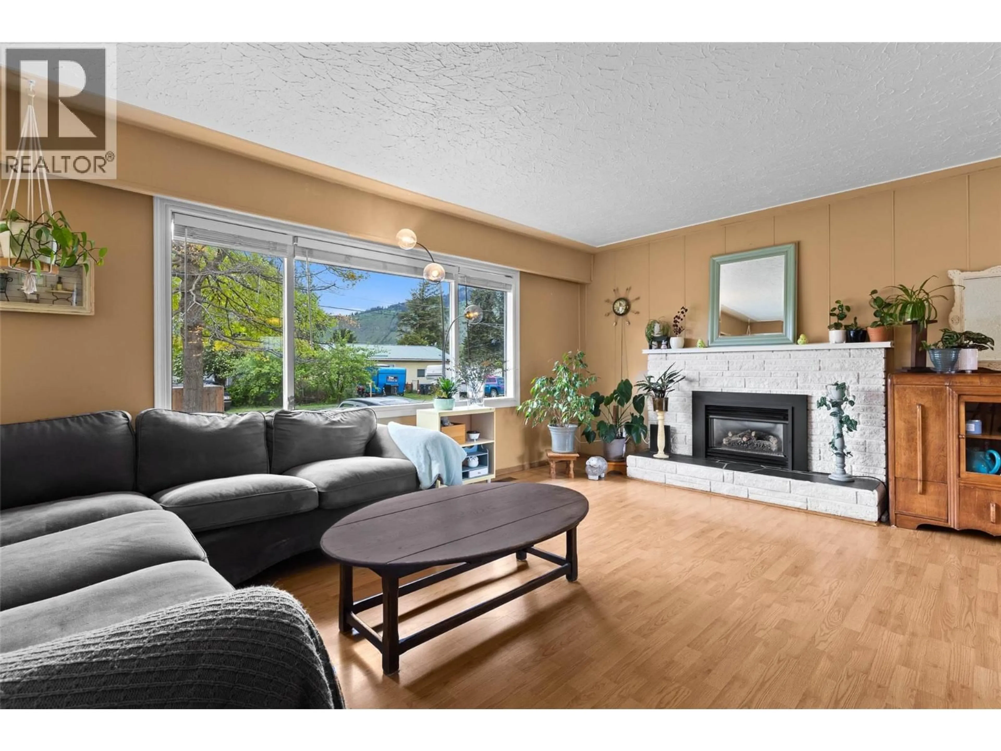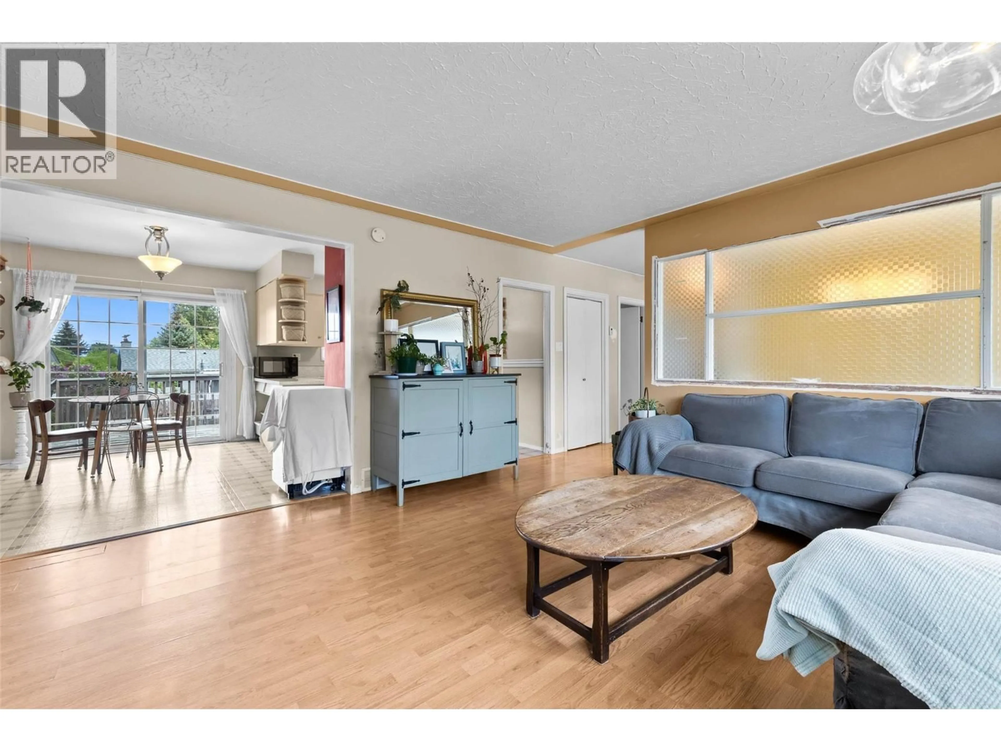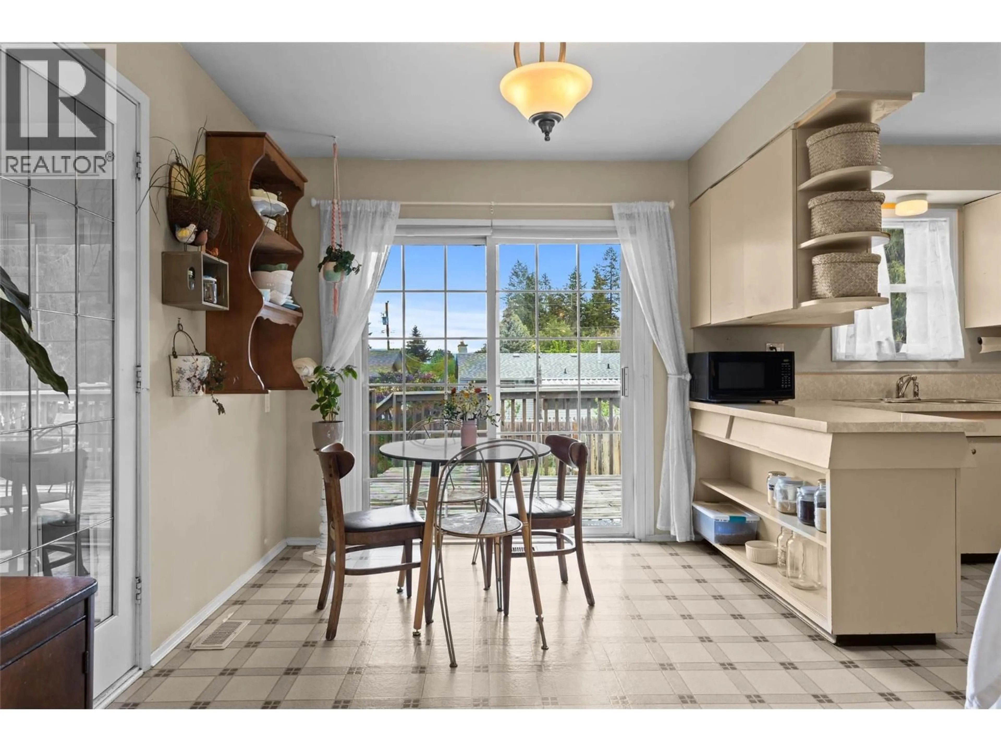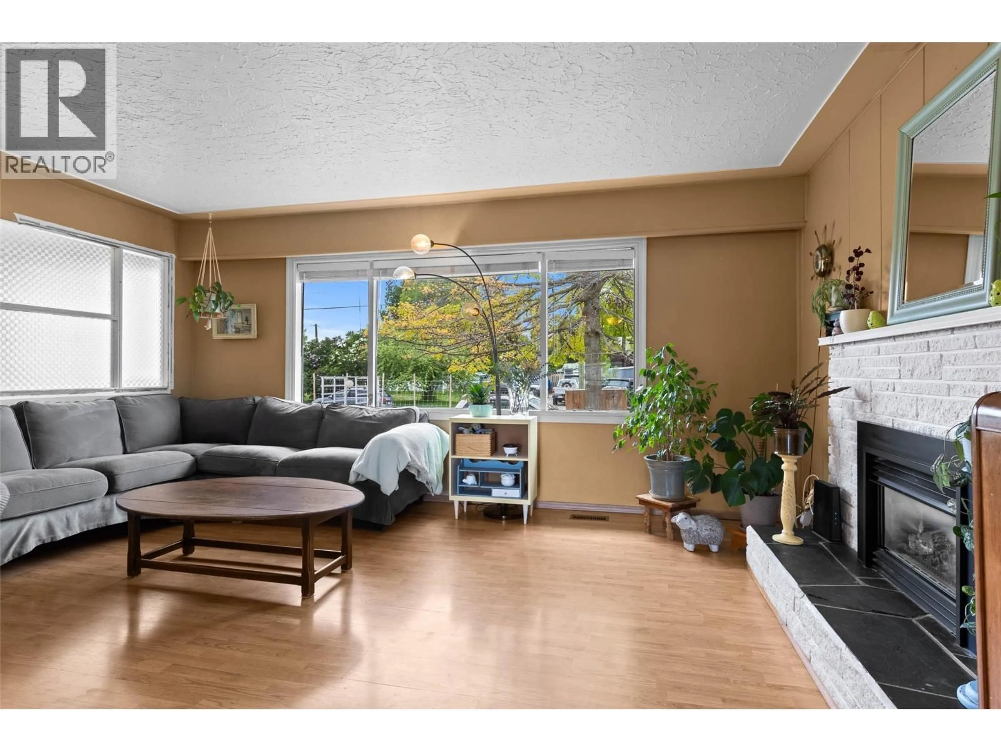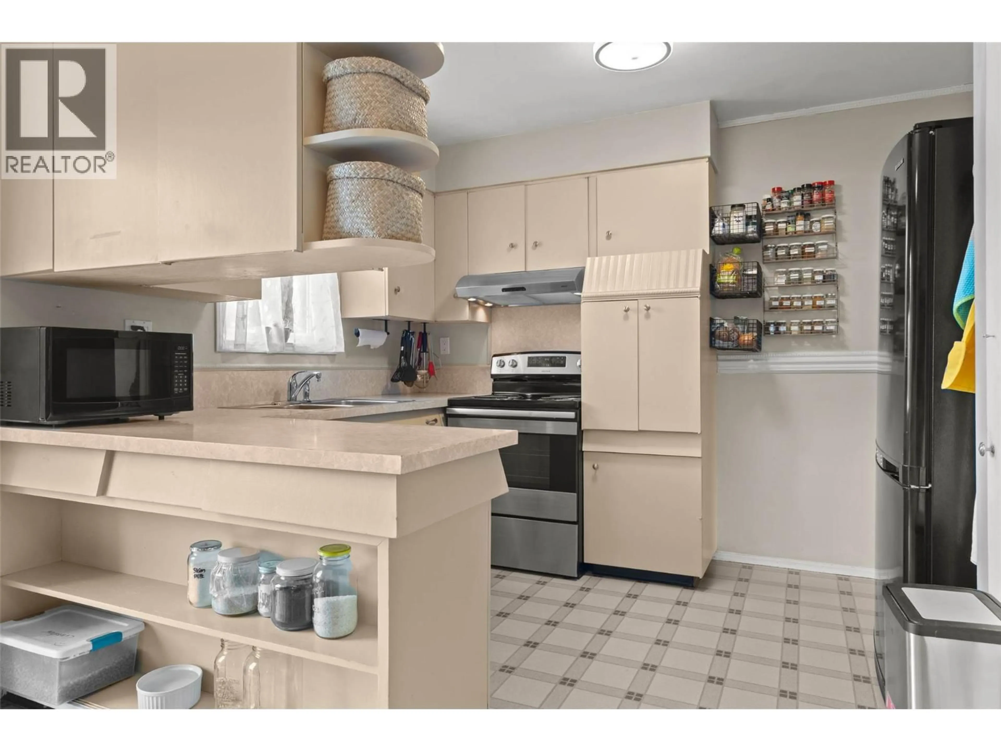229 BIRCH STREET, Chase, British Columbia V0E1M0
Contact us about this property
Highlights
Estimated valueThis is the price Wahi expects this property to sell for.
The calculation is powered by our Instant Home Value Estimate, which uses current market and property price trends to estimate your home’s value with a 90% accuracy rate.Not available
Price/Sqft$234/sqft
Monthly cost
Open Calculator
Description
Welcome to 229 Birch Street in Chase, BC Located in the heart of this friendly golf cart community, this charming 4 bdrm 2 bathroom single-family home offers a wonderful blend of vintage character and modern updates. Once a small flower farm, the property exudes warmth and personality throughout. The bright, versatile layout includes 2 bedrooms and 1 bathroom on the main floor, plus 2 more bedrooms and a full bath down—ideal for family or guests. The lower level also features a large laundry and utility room complete with a nostalgic vintage laundry tub. The kitchen captures the spirit of the 1960s with custom cupboards and shelving, ready for your creative touch. Off the dining area sliding glass doors face the perfect direction for enjoying morning sunshine and afternoon shade—perfect for relaxing or entertaining. Recent updates include furnace, air conditioning, electrical, roof, hot water tank, and heat pump, offering peace of mind for years to come. Chase is one of the few BC communities where you can drive a licensed golf cart around town, and it’s close to the golf course, schools, and beautiful Little Shuswap Lake. A delightful home with room to grow and enjoy the best of small-town living! (id:39198)
Property Details
Interior
Features
Basement Floor
Recreation room
13'7'' x 17'0''Laundry room
10'9'' x 17'7''Bedroom
11'1'' x 10'10''Primary Bedroom
11'2'' x 11'3''Exterior
Parking
Garage spaces -
Garage type -
Total parking spaces 1
Property History
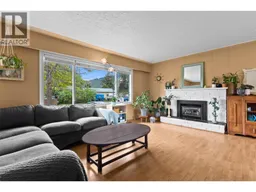 32
32
