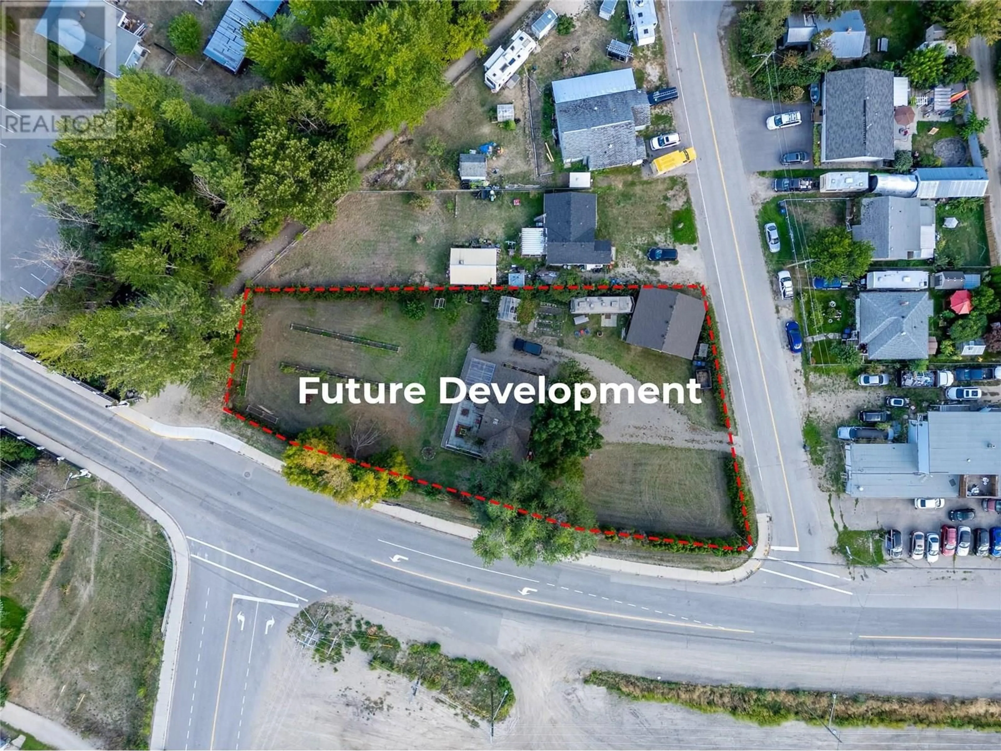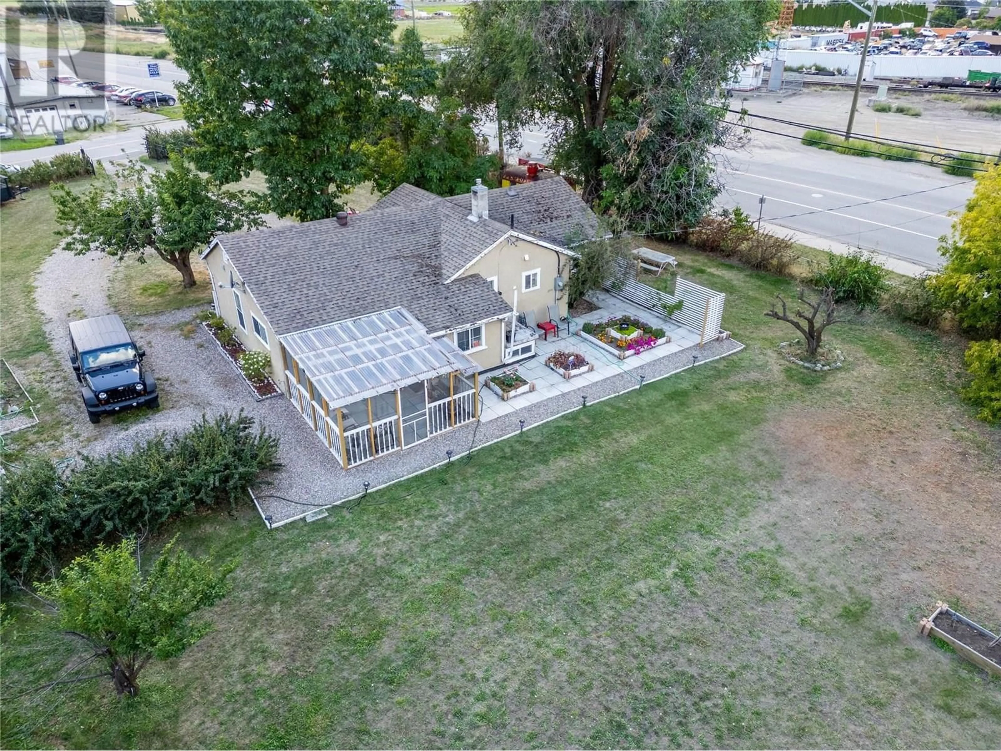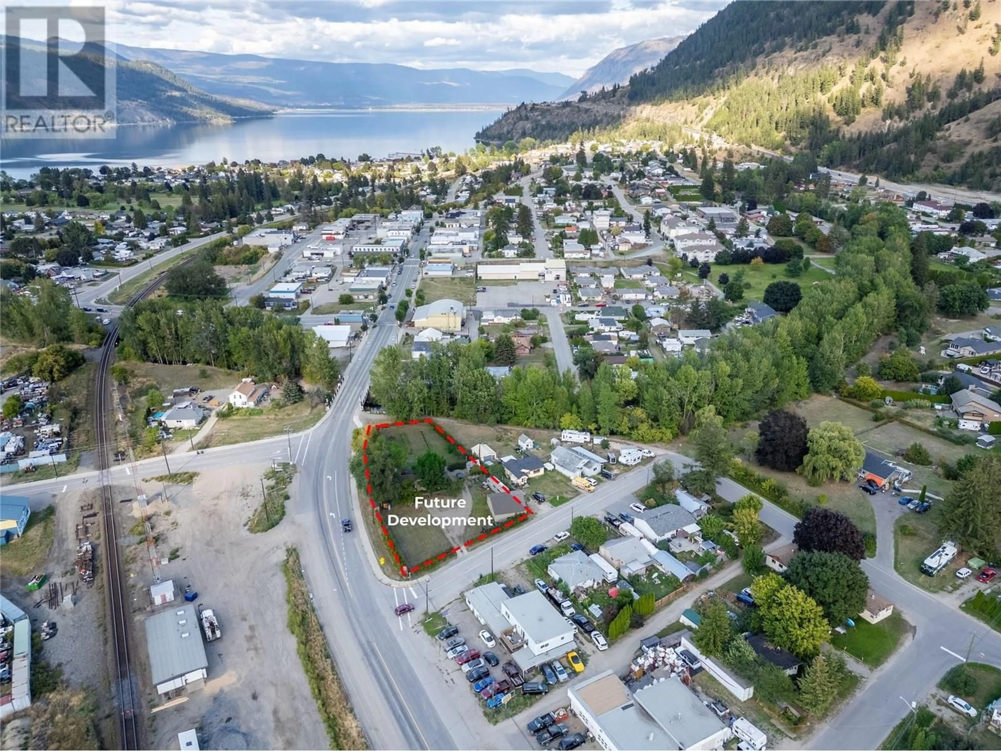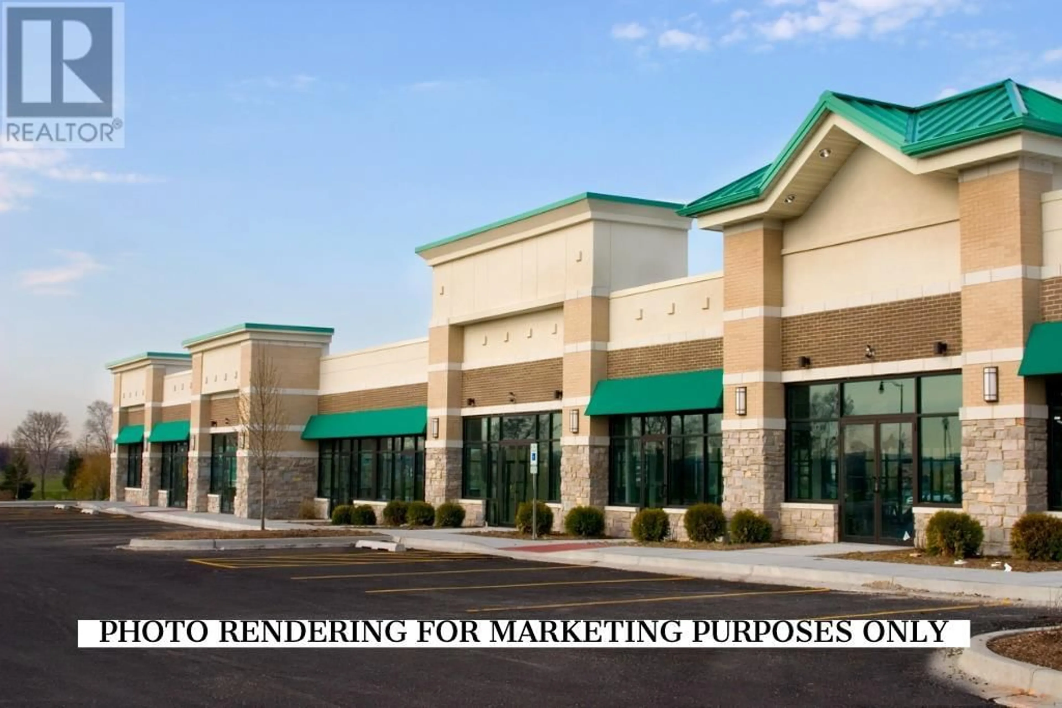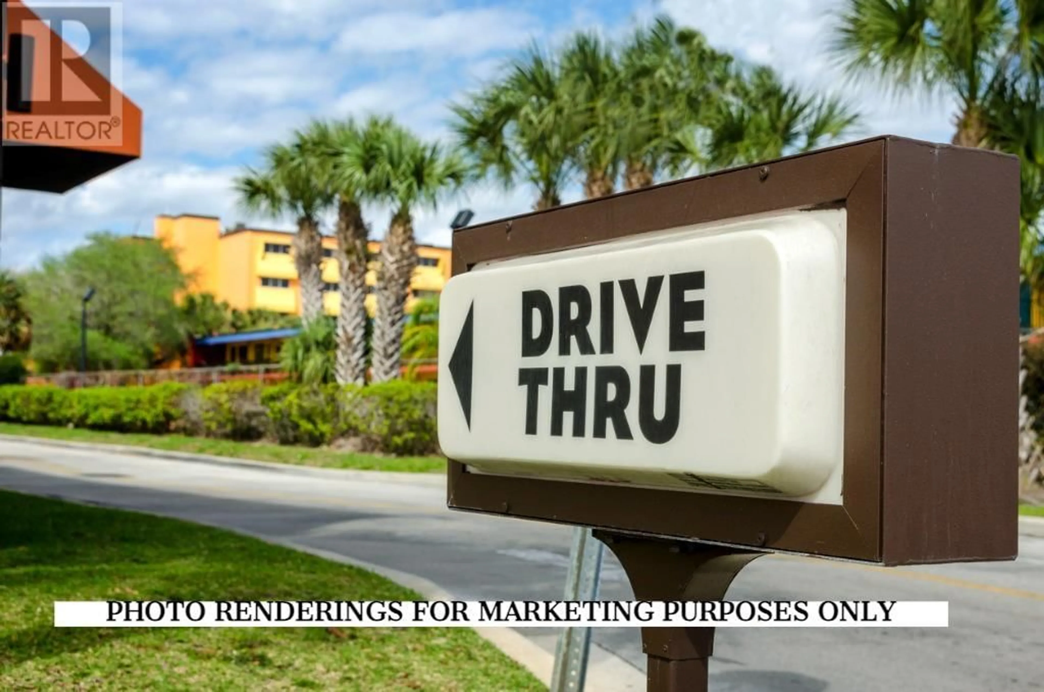213 BELL STREET, Chase, British Columbia V0E1M0
Contact us about this property
Highlights
Estimated valueThis is the price Wahi expects this property to sell for.
The calculation is powered by our Instant Home Value Estimate, which uses current market and property price trends to estimate your home’s value with a 90% accuracy rate.Not available
Price/Sqft$360/sqft
Monthly cost
Open Calculator
Description
Click brochure link for more details** Great development opportunity in the heart of Chase with this .64 acre lot. The Village of Chase is looking to expand in affordable housing, rental units, market housing and or a commercial / residential mix. Inside, this cozy 3 bedroom is well cared for, open concept kitchen, living and dining room with an updated 4pc bathroom and additional 3pc on the main. Downstairs is set up as a cold room and storage. Other features and highlights include a massive 27 x 33 shop, green house, garden beds, RV parking. New furnace 2023, 200 amp service upgrade & updated hot water tank. Possible commercial sites could entertain a drive-through, dentist office, pharmacy or strip mall. City Approval needed for any consideration of rezoning or development. Check the official community plan for more info! BC property assessed at 573,000.00. There is zoning variance allowing for the Operation of a Food Truck on the property! (id:39198)
Property Details
Interior
Features
Main level Floor
Bedroom
10' x 8'4pc Bathroom
Bedroom
12' x 9'Primary Bedroom
13' x 9'Exterior
Parking
Garage spaces -
Garage type -
Total parking spaces 20
Property History
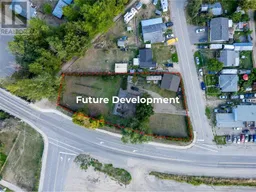 15
15
