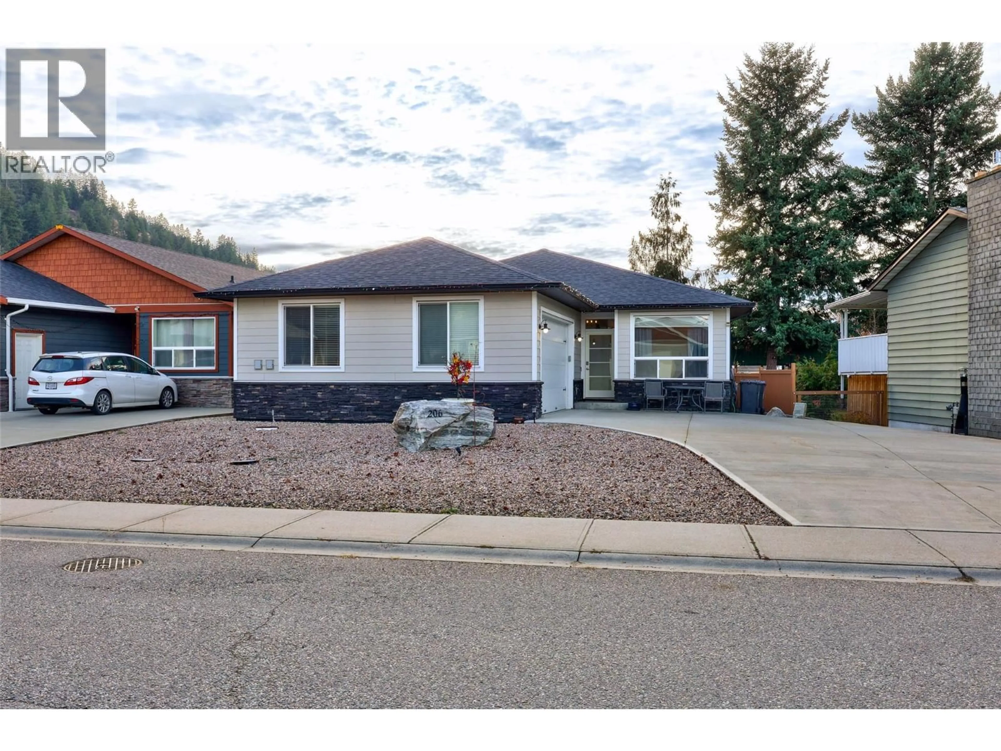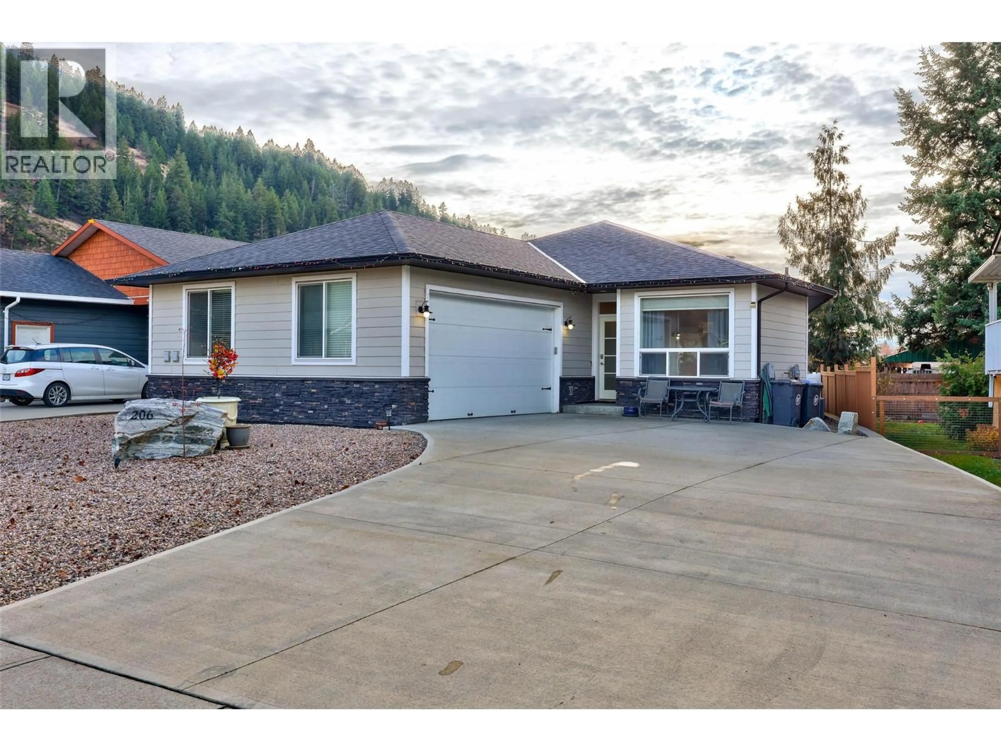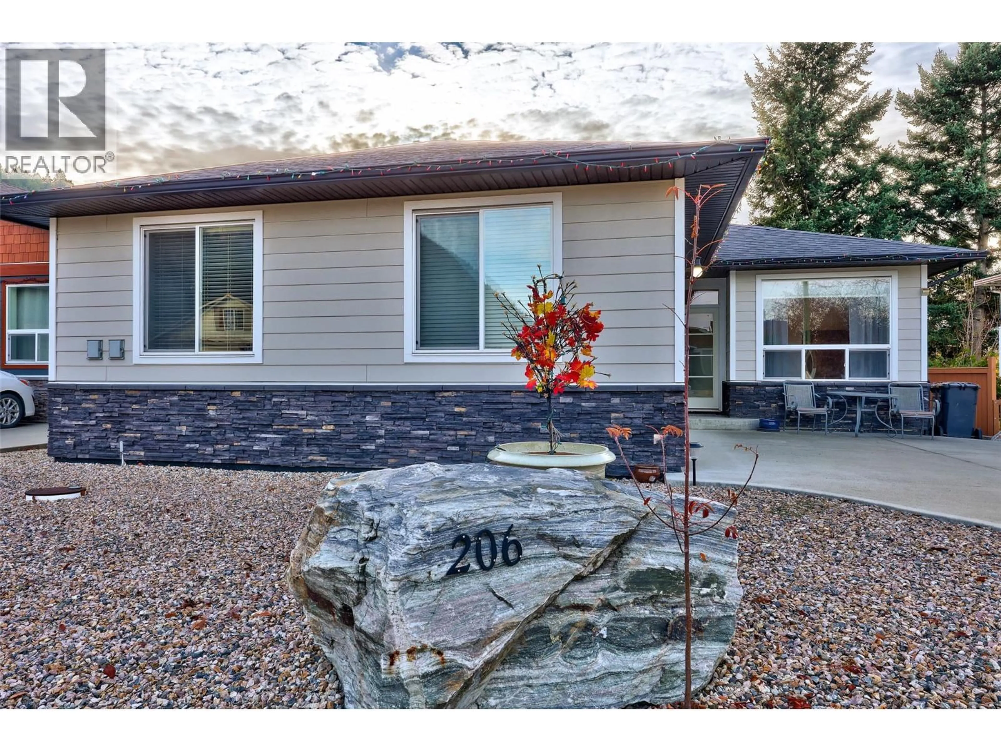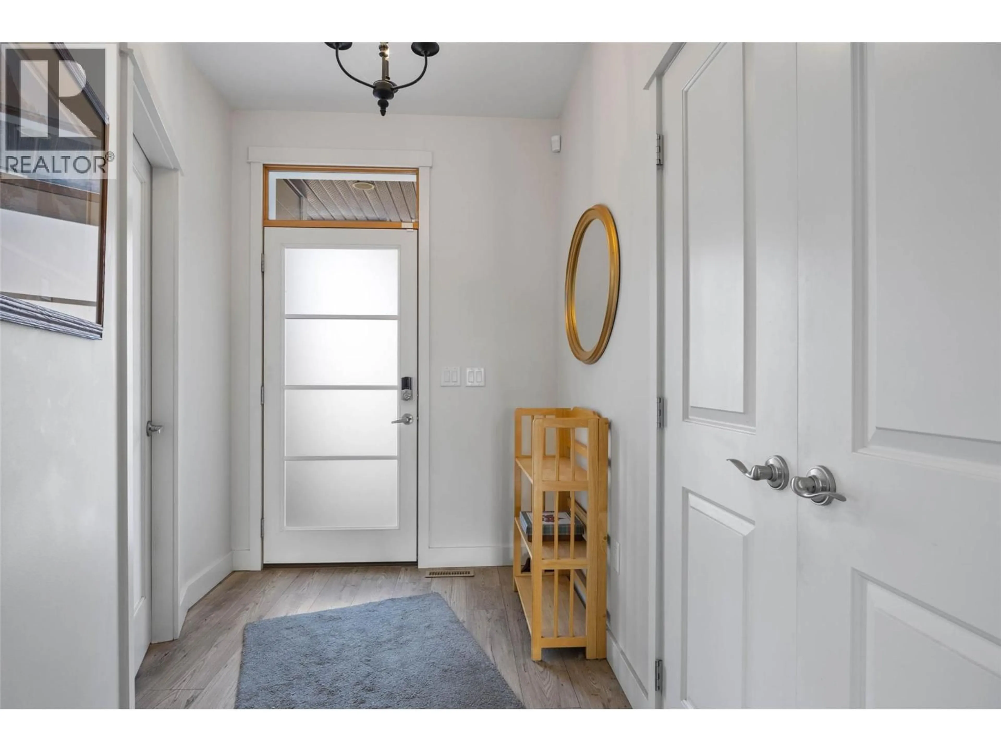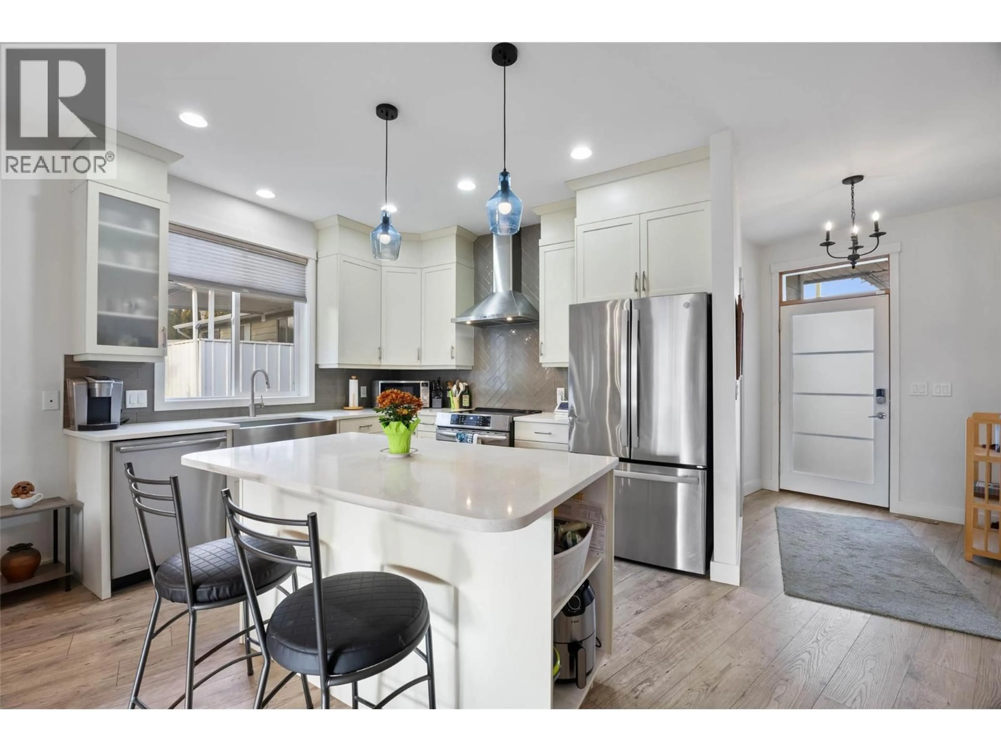206 ASH DRIVE, Chase, British Columbia V0E1M0
Contact us about this property
Highlights
Estimated valueThis is the price Wahi expects this property to sell for.
The calculation is powered by our Instant Home Value Estimate, which uses current market and property price trends to estimate your home’s value with a 90% accuracy rate.Not available
Price/Sqft$406/sqft
Monthly cost
Open Calculator
Description
Bright and modern, this 10 year old true rancher was tastefully designed with dramatic features including a floor to ceiling tiled gas fireplace with chunky wood mantle and10 foot recessed tray ceiling in the living room. 9 foot ceilings throughout the rest of the home emphasize an airy, open flow. The kitchen boasts stainless steel appliances, an apron sink, stone countertops, eat up island and pantry. Easy care laminate flooring, with just over 1300 square feet, two bedrooms, two full bathrooms and a spacious laundry room, this homes makes a perfect starter or downsize! The ensuite provides ample space with a luxurious free standing bath tub and tile & glass shower, french doors off of the primary bedroom lead to a covered sun deck, overlooking your low maintenance, fully fenced backyard with storage shed. Offering an oversized garage with work bench, plenty of parking in the driveway and a 4 foot crawl space, there is room for all of your toys and more! Central air conditioning, RV parking, come have a look, this home has everything you need, located in the quiet community of Chase, BC., close to all amenities. (id:39198)
Property Details
Interior
Features
Main level Floor
Living room
12' x 14'6''Dining room
6' x 14'6''Kitchen
15' x 11'5''Laundry room
12'9'' x 5'11''Exterior
Parking
Garage spaces -
Garage type -
Total parking spaces 2
Property History
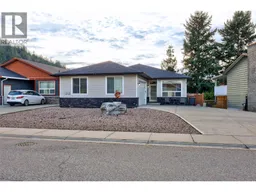 26
26
