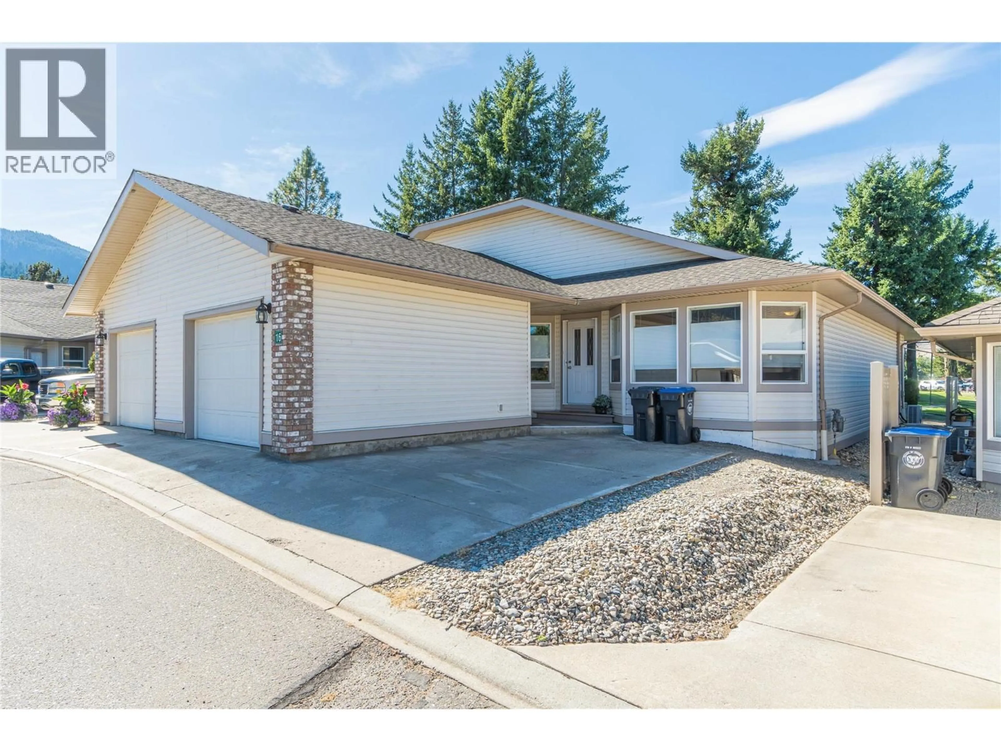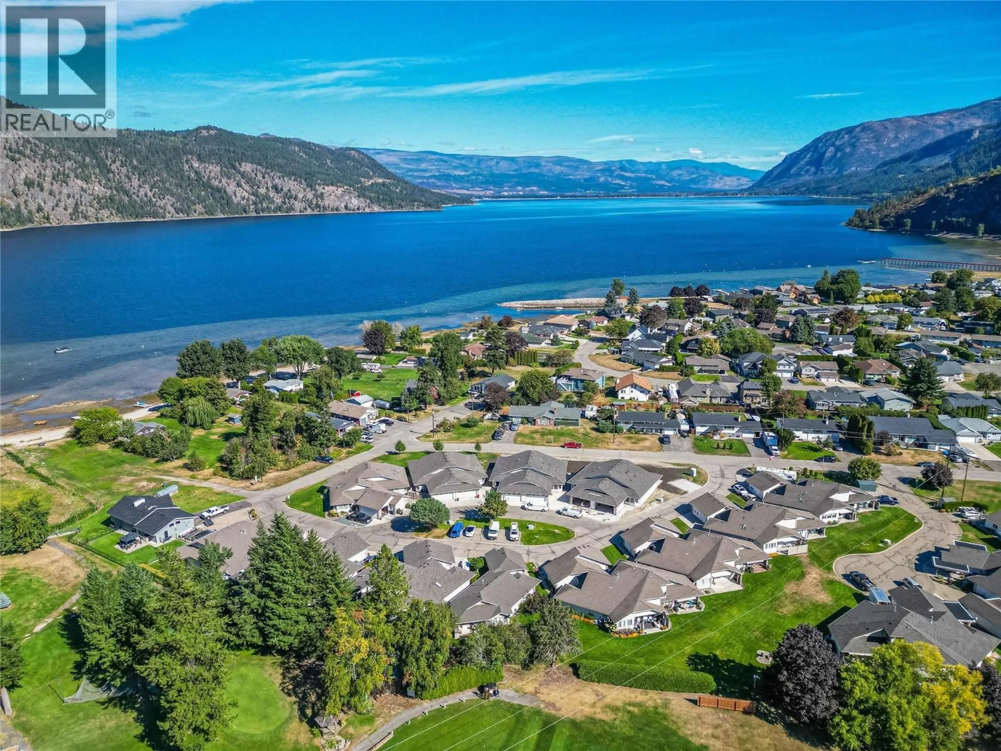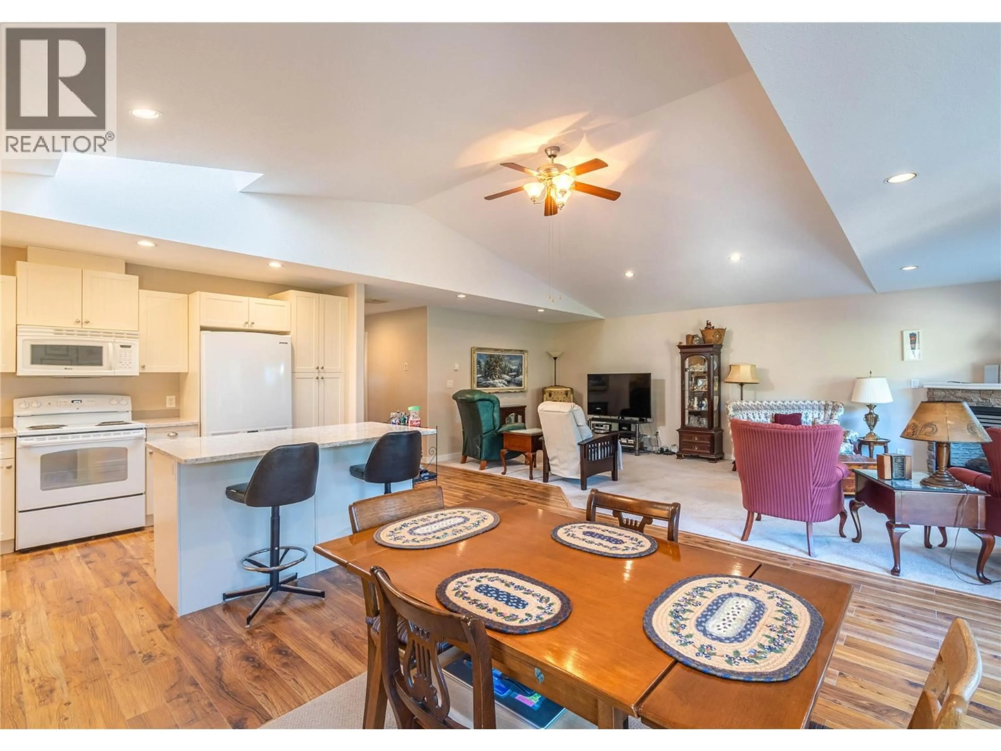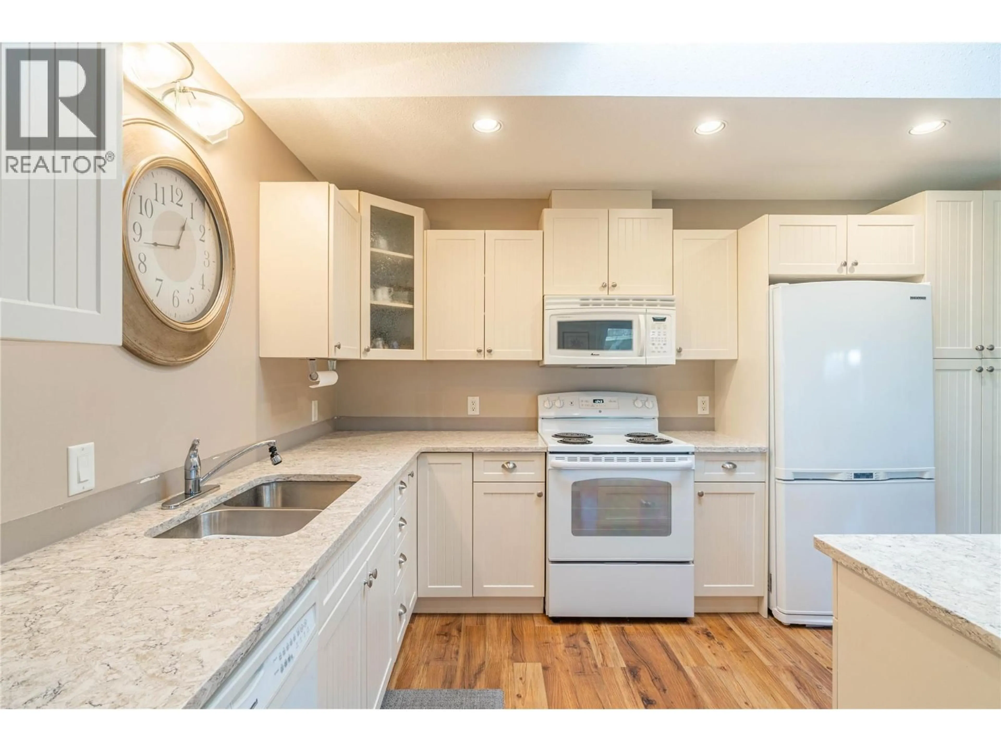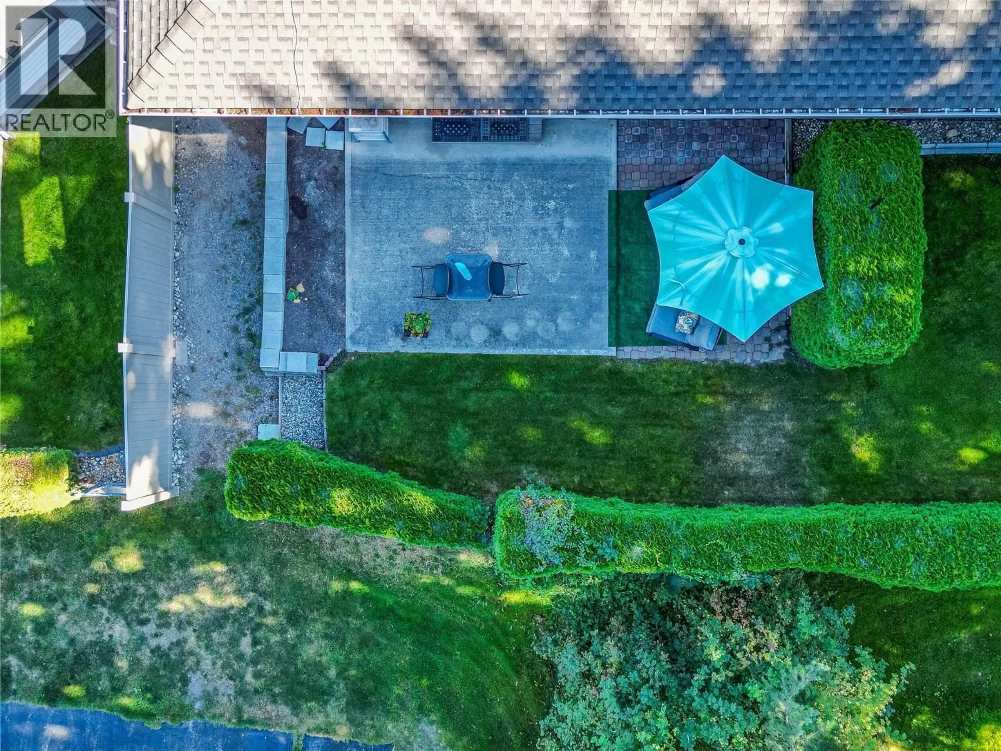16 - 312 ARBUTUS STREET, Chase, British Columbia V0E1M0
Contact us about this property
Highlights
Estimated valueThis is the price Wahi expects this property to sell for.
The calculation is powered by our Instant Home Value Estimate, which uses current market and property price trends to estimate your home’s value with a 90% accuracy rate.Not available
Price/Sqft$424/sqft
Monthly cost
Open Calculator
Description
Welcome to this charming rancher-style half-duplex in the heart of Chase, part of the welcoming 55+ Arbutus Fairways community. This thoughtfully designed home features two bedrooms and two bathrooms, with a completely open living, dining, and kitchen area that’s perfect for relaxing or entertaining. The kitchen showcases updated finishes, fresh paint, a skylight, and an island with breakfast bar, all with easy access to a cozy outdoor patio bordered by hedges for added privacy. A bright living room invites you to unwind by the fireplace, while a centrally located ceiling fan keeps the space comfortable on warmer days. Practical highlights include an oversized storage and laundry room with stacked washer and dryer, a one-car garage plus an extra driveway stall, and a crawl space offering additional storage. Backing directly onto the golf course with direct access, and just 100ft from lake access with views of the lake, this home captures the best of both recreation and relaxation. With an affordable monthly strata fee in a self-managed complex, it’s ideally positioned near Little Shuswap Lake and Memorial Park, making it easy to enjoy all the charm and activities Chase has to offer. All meas are approx, buyer to confirm if important. Some notice required for viewings. (id:39198)
Property Details
Interior
Features
Main level Floor
Kitchen
10'0'' x 13'6''Dining room
12'11'' x 13'6''Living room
23'0'' x 15'8''Laundry room
9'11'' x 10'2''Exterior
Parking
Garage spaces -
Garage type -
Total parking spaces 2
Condo Details
Inclusions
Property History
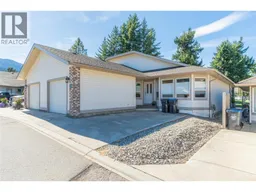 48
48
