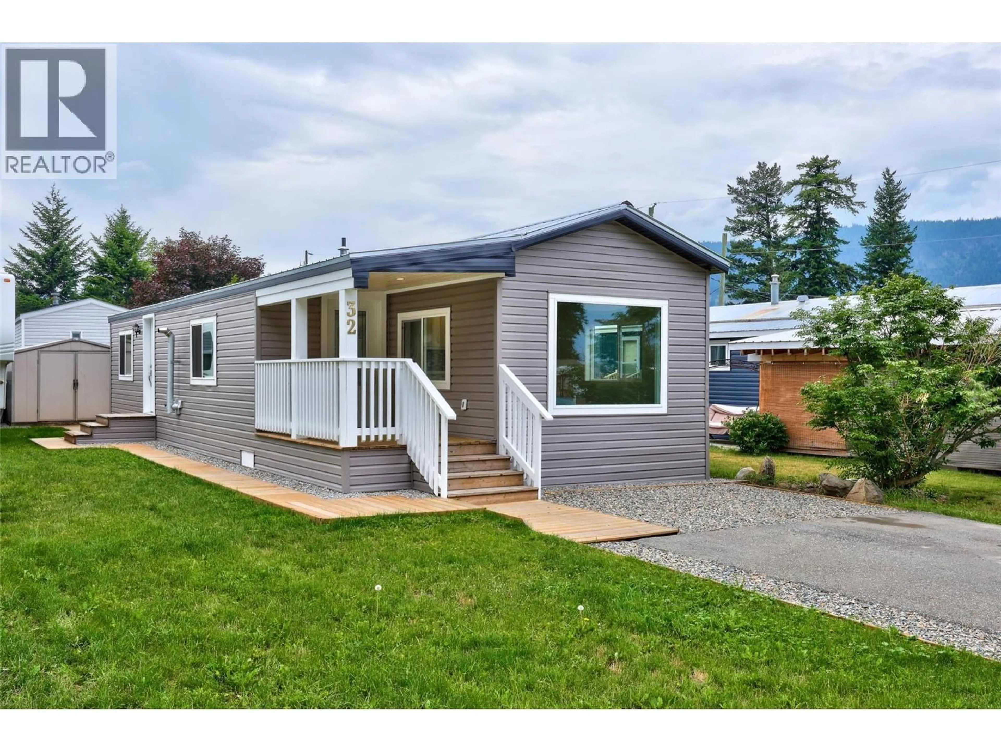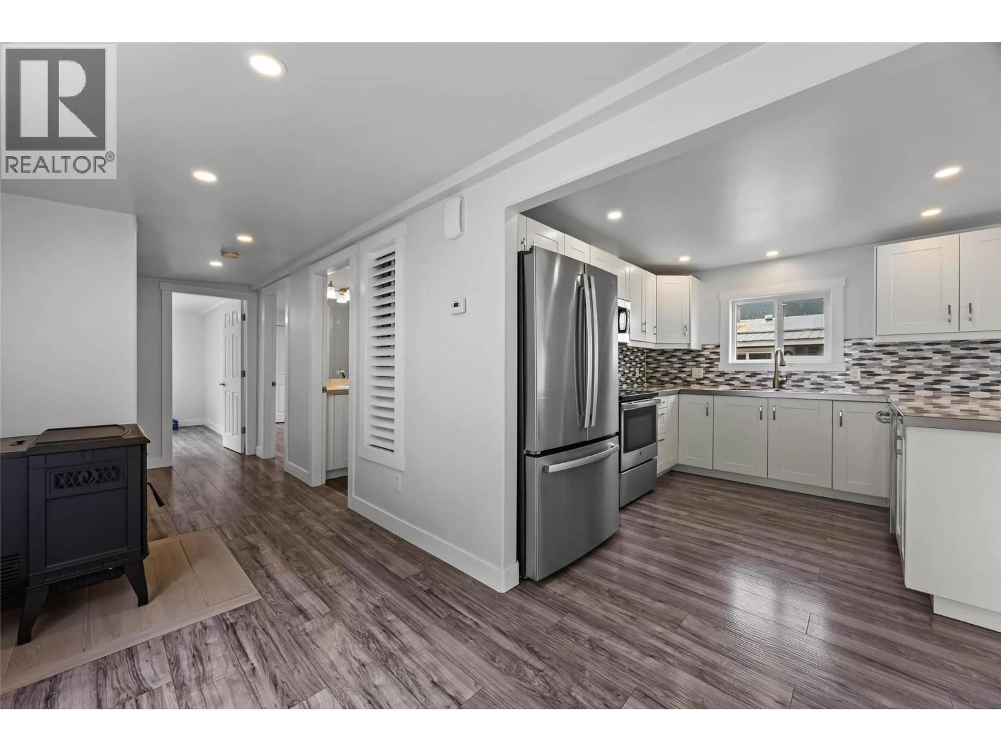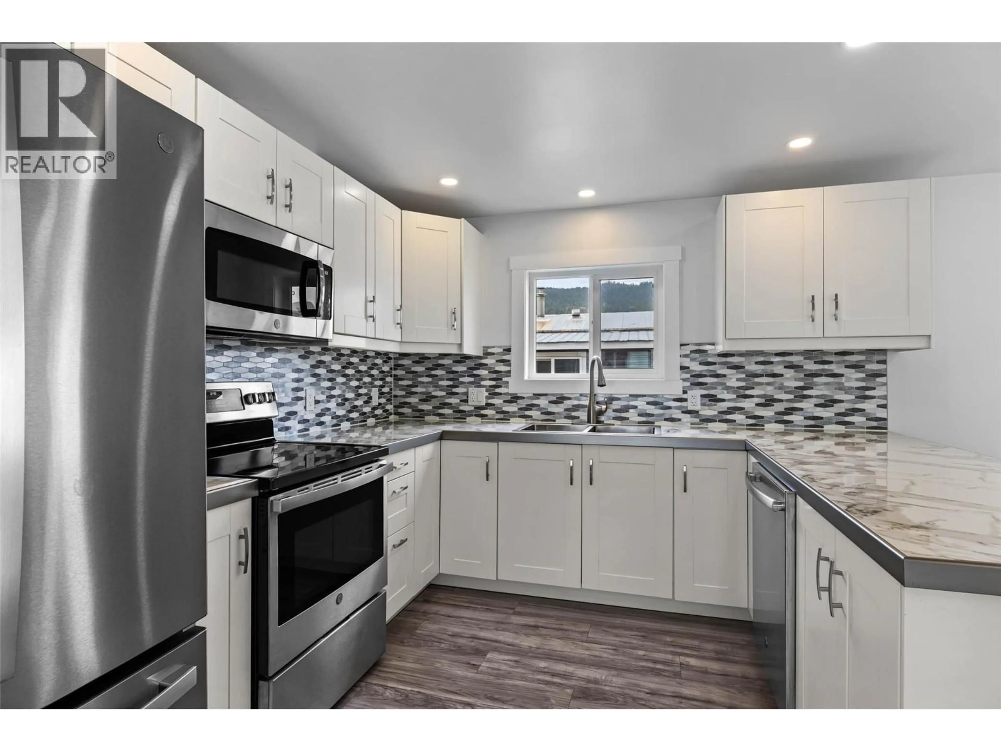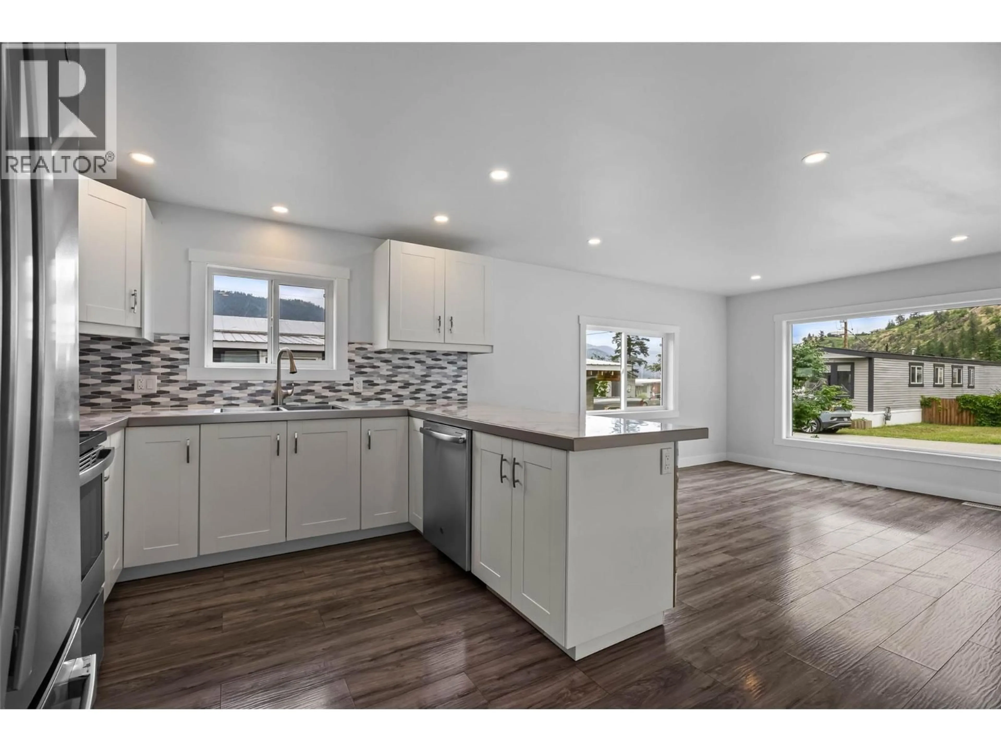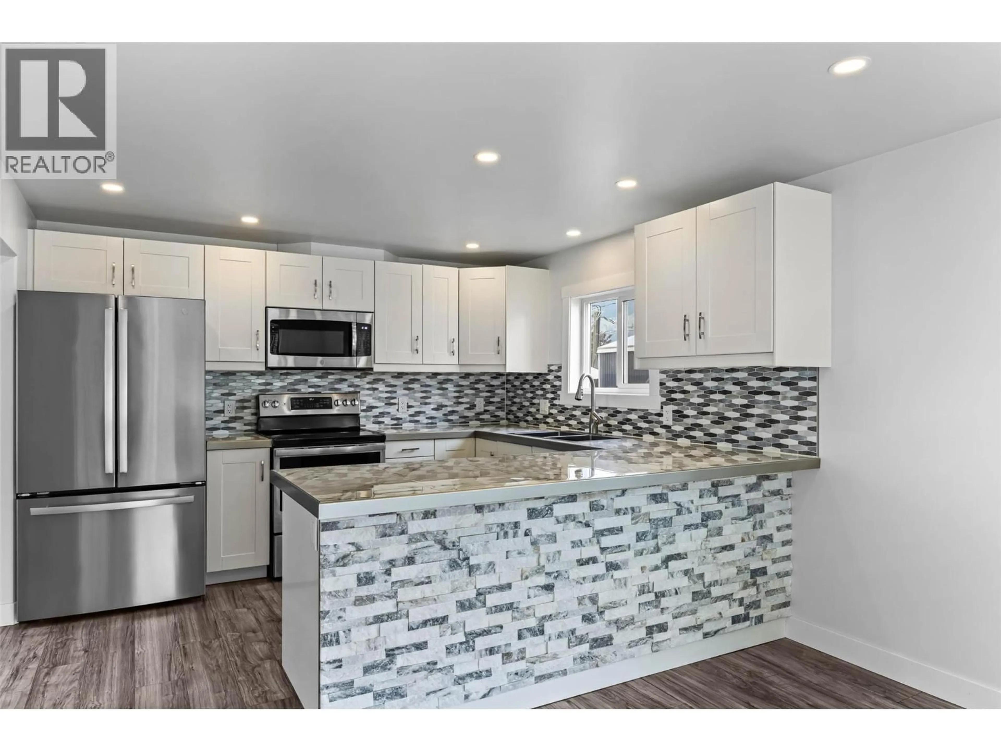32 - 1214 OKANAGAN AVENUE, Chase, British Columbia V0E1M0
Contact us about this property
Highlights
Estimated valueThis is the price Wahi expects this property to sell for.
The calculation is powered by our Instant Home Value Estimate, which uses current market and property price trends to estimate your home’s value with a 90% accuracy rate.Not available
Price/Sqft$284/sqft
Monthly cost
Open Calculator
Description
Immaculate is an understatement. Completely redone mobile - and we mean completely! New: trusses, roof, insulation (walls (R20), ceiling (R50), floor), windows, doors, flooring, paint, kitchen, bathrooms, appliances, siding, hot water tank - Just everything. Very bright 2 bdrm, 1 1/2 bath home ready for you immediately. Pellet stove heats the whole home easily, new 100 amp panel. The yard boast one storage shed and one workshop easily accessed by the brand new walkways. It doesn't get better than this. Chase is only a short commute to Kamloops or Salmon Arm. Possession can be immediate. (id:39198)
Property Details
Interior
Features
Main level Floor
Foyer
6'6'' x 3'9''Dining room
12'7'' x 6'6''2pc Ensuite bath
'' x ''Bedroom
11'6'' x 6'6''Exterior
Parking
Garage spaces -
Garage type -
Total parking spaces 2
Condo Details
Inclusions
Property History
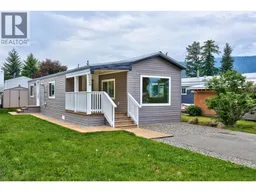 23
23
