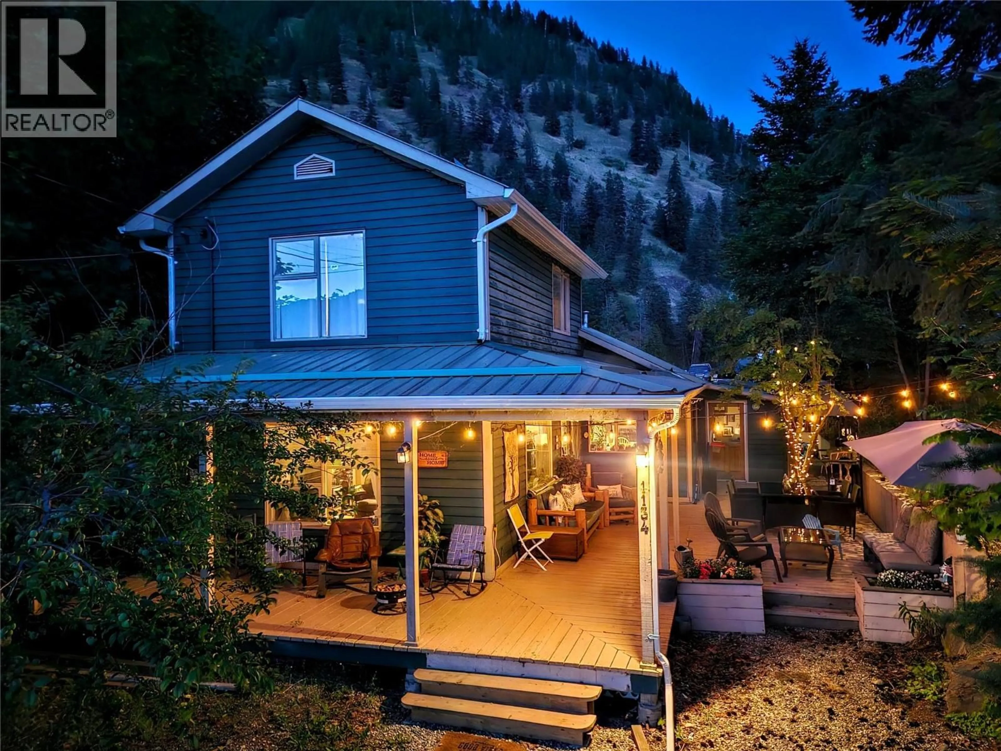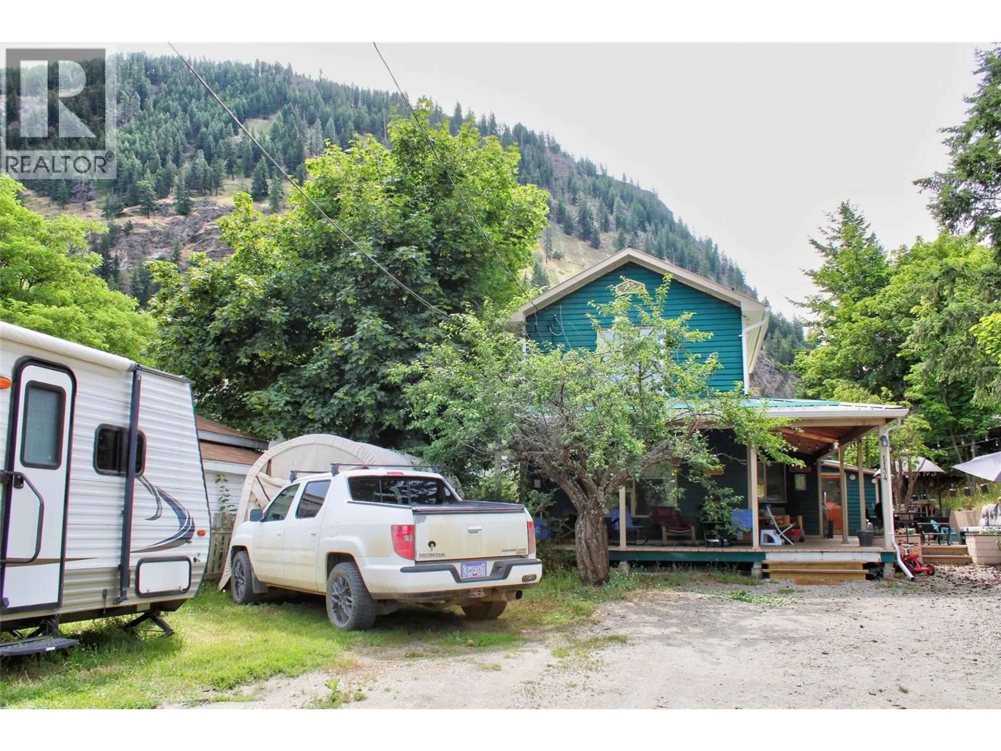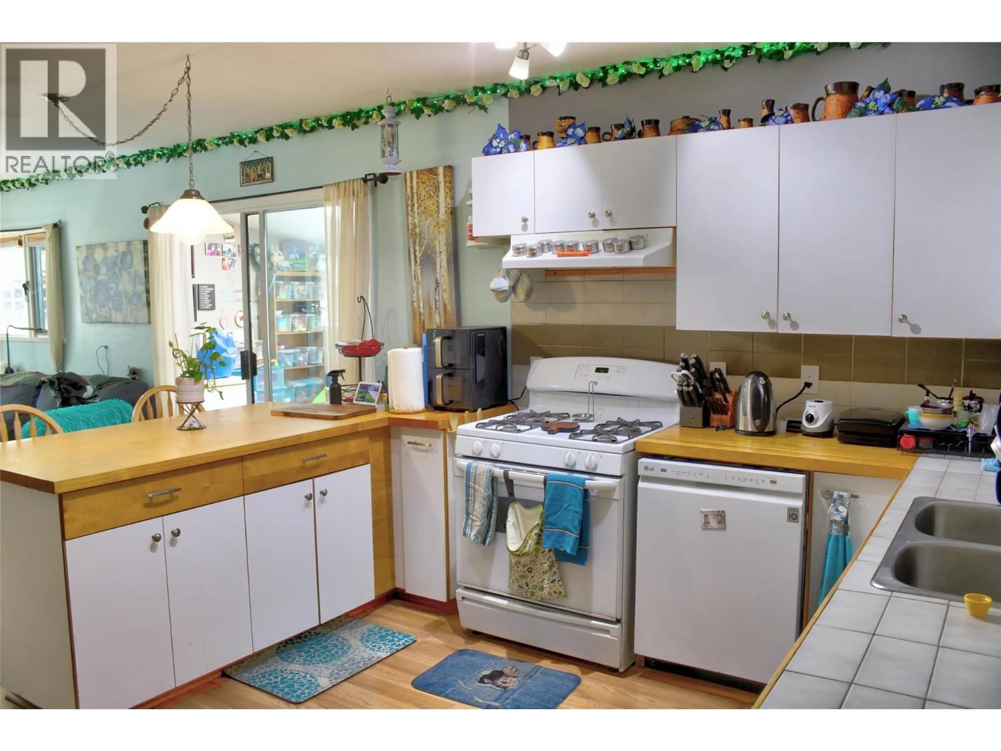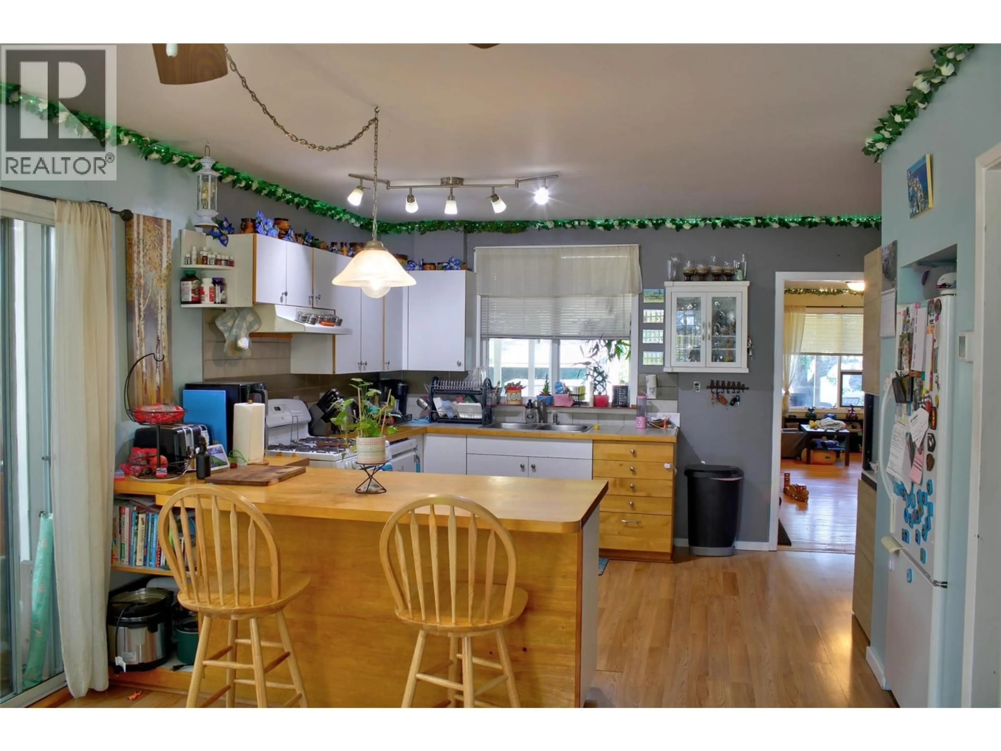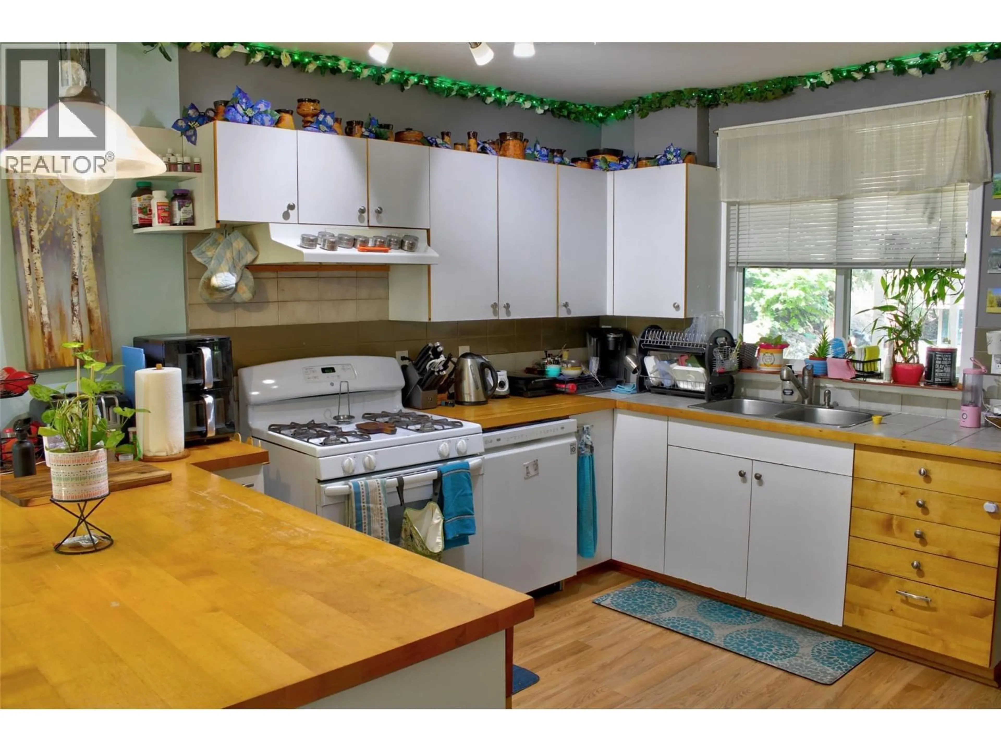1134 THOMPSON AVENUE, Chase, British Columbia V0E1M0
Contact us about this property
Highlights
Estimated valueThis is the price Wahi expects this property to sell for.
The calculation is powered by our Instant Home Value Estimate, which uses current market and property price trends to estimate your home’s value with a 90% accuracy rate.Not available
Price/Sqft$303/sqft
Monthly cost
Open Calculator
Description
With beautiful mountain views, covered deck and hot tub to enjoy the outside life, this quaint 3 bed 2 bath home is ready for it's next story. Close to schools, shopping, bowling, golf and minutes to the little Shuswap, the recreation the Shuswap has to offer is all around. 35 Min to Salmon arm and 45 minutes to Kamloops, the bigger stores or work is a small drive away. The primary and ensuite are upstairs with 2 bedrooms and a large kitchen/ dining area and living area on the main floor. Gas range and great counter space to really chef it up and entertain on your covered verandah. Book your showing now to see this beautifully maintained character home. (id:39198)
Property Details
Interior
Features
Second level Floor
3pc Ensuite bath
6' x 6'Primary Bedroom
12' x 14'Exterior
Parking
Garage spaces -
Garage type -
Total parking spaces 3
Property History
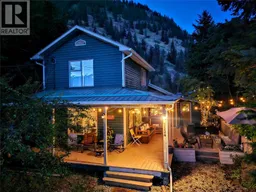 37
37
