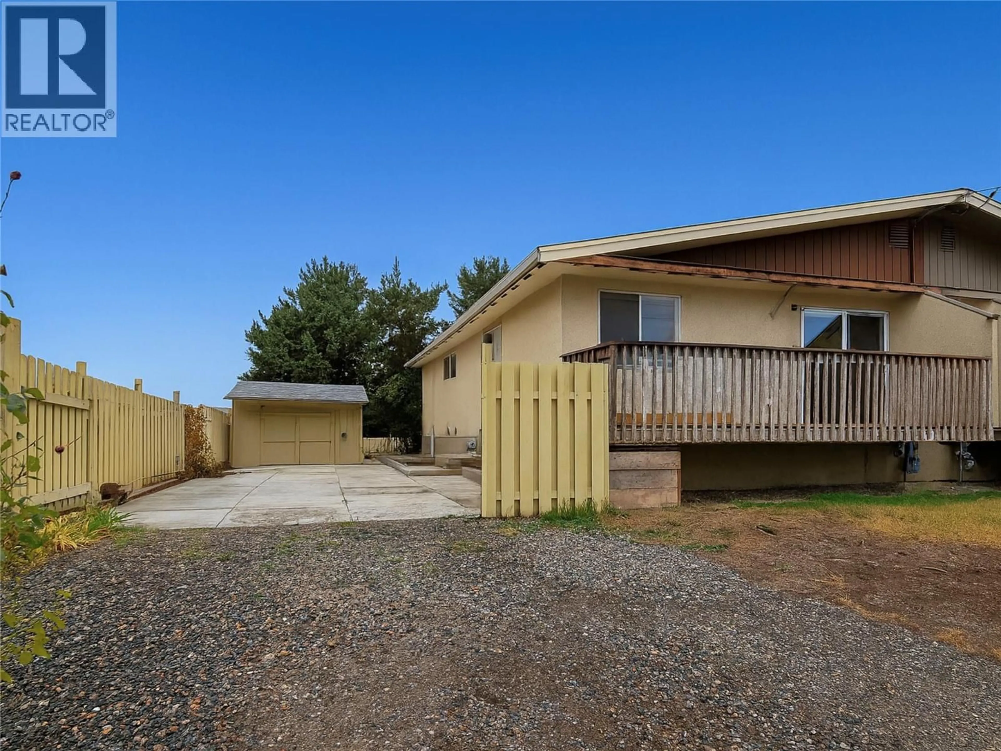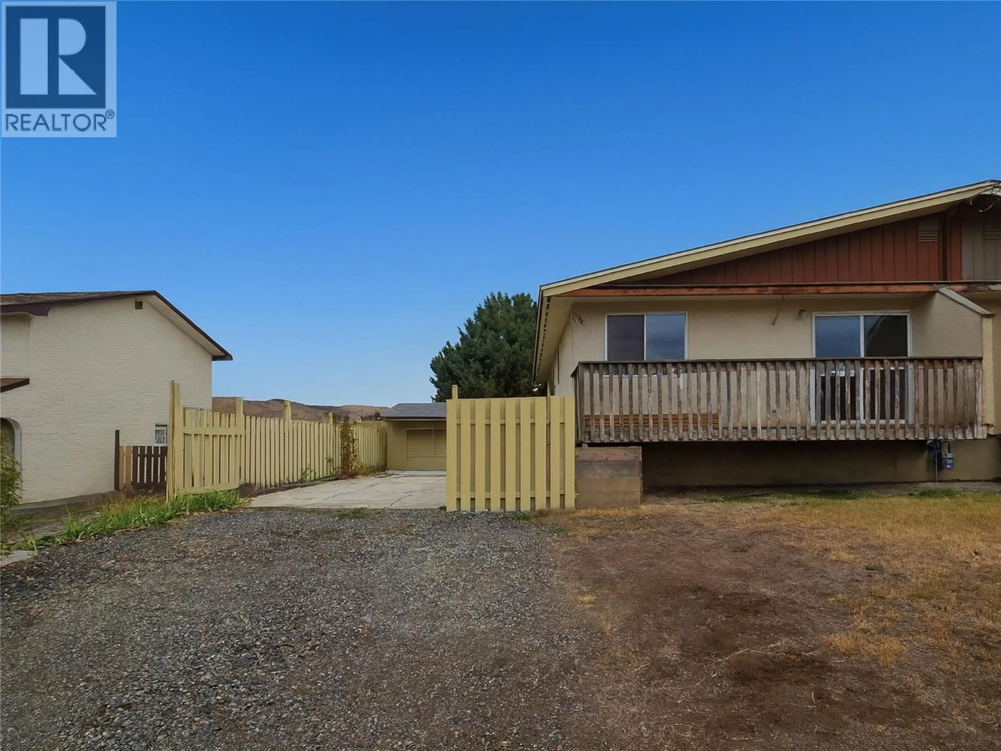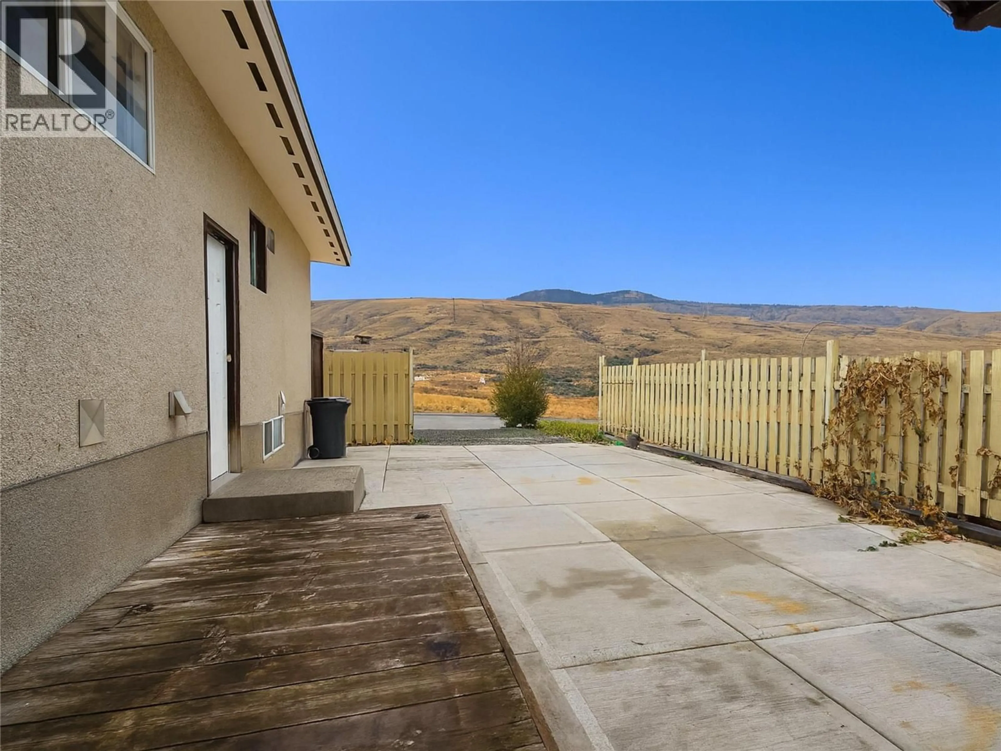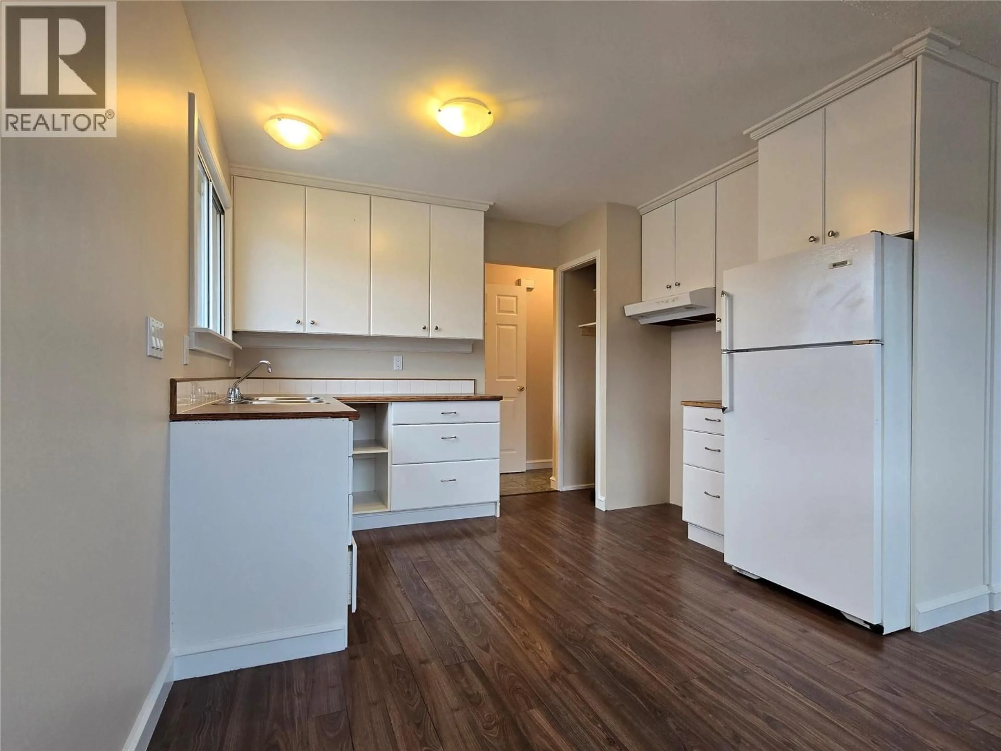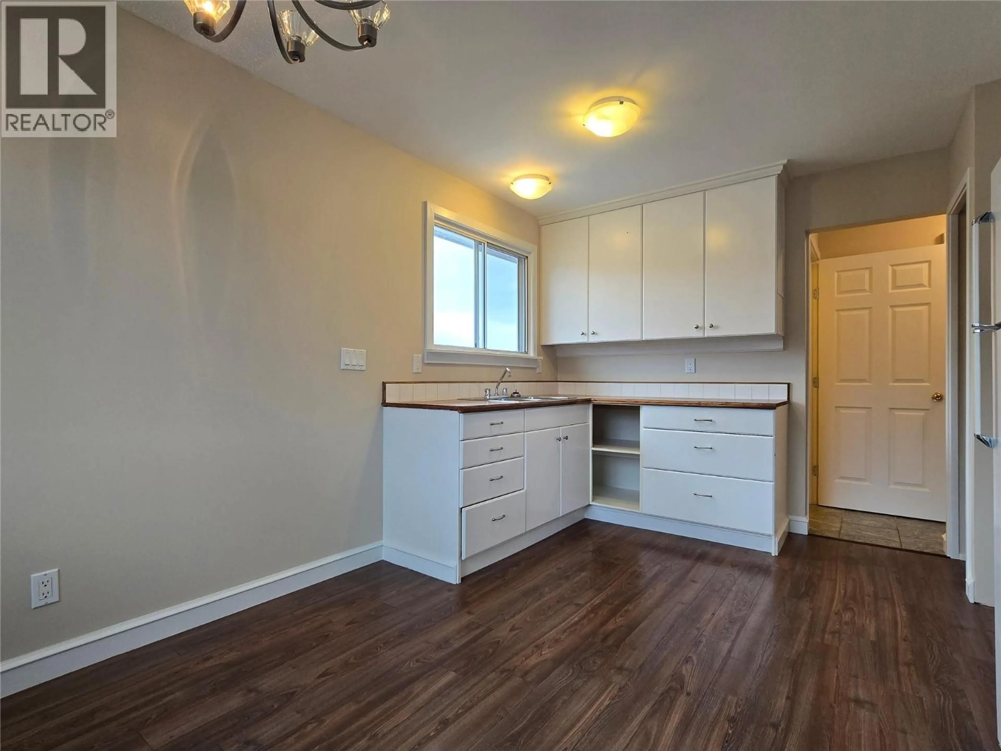1584 STAGE ROAD, Cache Creek, British Columbia V0K1H0
Contact us about this property
Highlights
Estimated valueThis is the price Wahi expects this property to sell for.
The calculation is powered by our Instant Home Value Estimate, which uses current market and property price trends to estimate your home’s value with a 90% accuracy rate.Not available
Price/Sqft$188/sqft
Monthly cost
Open Calculator
Description
Welcome to 1584 Stage Road — a smart and spacious half duplex in the heart of Cache Creek. With thoughtful upgrades, a flexible layout, and no strata fees, this home offers exceptional value and comfort in one of BC’s most sun-filled communities. With just over 2,000 sq ft, this 4-bedroom, 1-bath bungalow-style home has been nicely refreshed with new flooring, fresh paint, a modern bathroom, a new furnace, A/C, and hot water tank — all done so you can move in with ease. The upper level features a bright kitchen and dining area, and the living room leads out to a deck with a peaceful view of the surrounding hillside. The full basement is ideal for extended family or future in-law suite potential, with a second kitchen, workbench area, laundry, and rough-in for a second bath. The 4,500 sq ft lot is fenced and offers space to garden, park multiple vehicles, or relax under the apple tree. There's also a workshop/storage shed ready for tools and gear. If you’re searching for Cache Creek homes for sale that combine affordability, updates, and no strata fees, this property checks all the boxes — whether you’re starting out, investing, or downsizing in style call today for more information and to schedule a private viewing. (id:39198)
Property Details
Interior
Features
Basement Floor
Bedroom
9' x 11'Workshop
12' x 14'Dining room
8' x 9'Kitchen
8' x 9'Property History
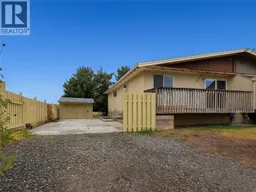 34
34
