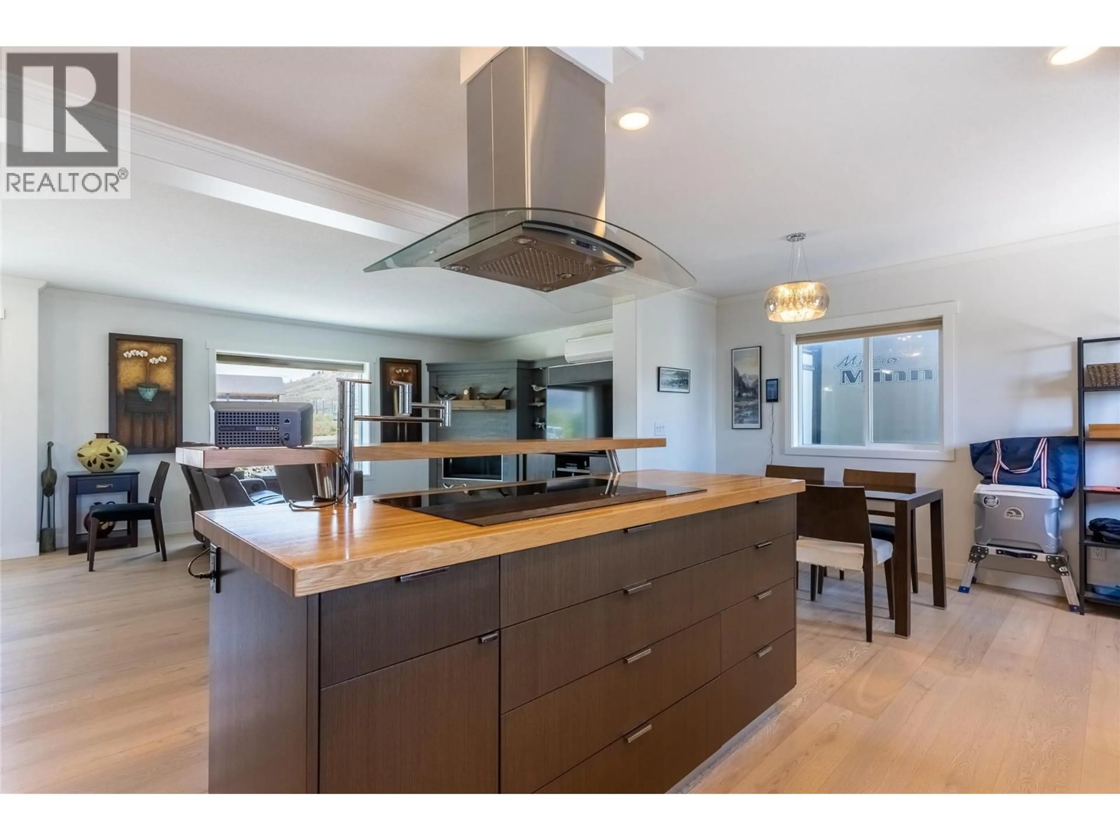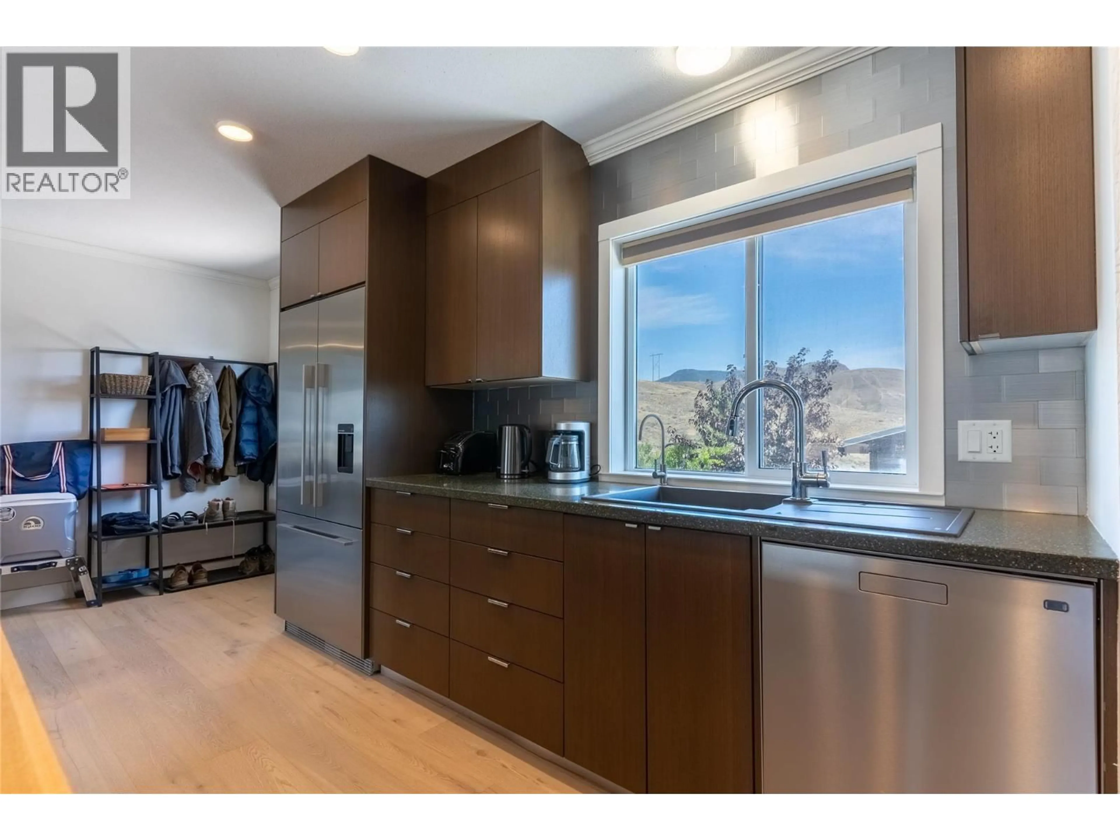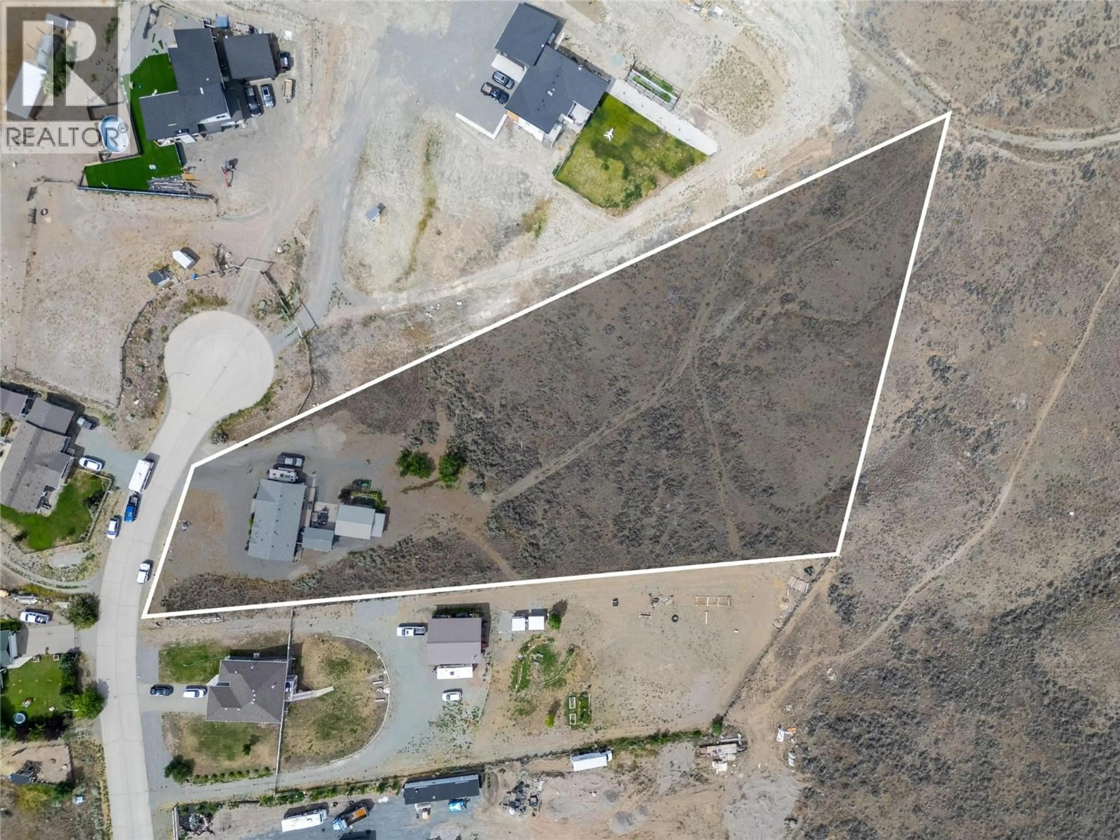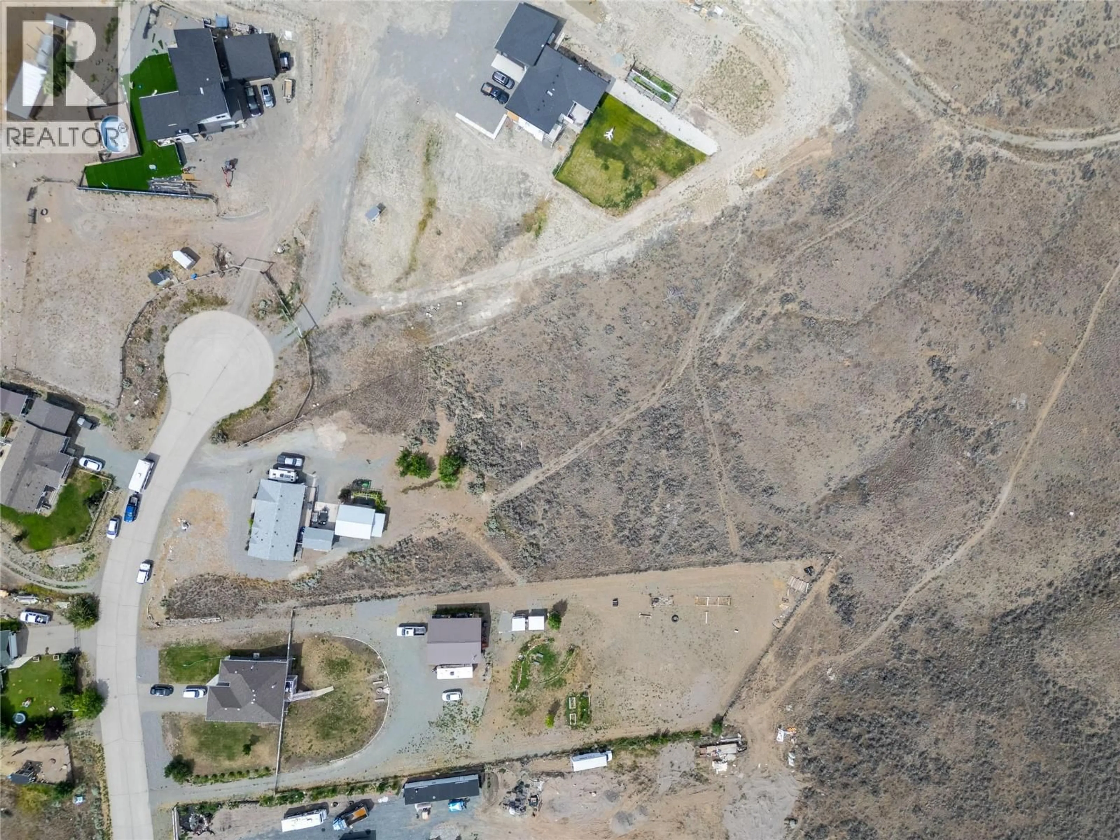1465 LOPEZ CREEK DRIVE, Cache Creek, British Columbia V0K1H0
Contact us about this property
Highlights
Estimated valueThis is the price Wahi expects this property to sell for.
The calculation is powered by our Instant Home Value Estimate, which uses current market and property price trends to estimate your home’s value with a 90% accuracy rate.Not available
Price/Sqft$391/sqft
Monthly cost
Open Calculator
Description
Welcome to this stunning 2018 custom-built 3-bedroom, 2-bathroom rancher situated on a beautiful and usable 2.25-acre lot. This thoughtfully designed one-level home showcases exceptional craftsmanship and high-end finishes throughout. Inside, the home features engineered hardwood flooring, custom cabinetry, and top-quality kitchen appliances, including an induction cooktop, stainless steel appliance suite, and premium refrigerator, making it ideal for both everyday living and entertaining. The bright open layout is complemented by extensive custom upgrades that blend elegance with practicality. Built for comfort and efficiency, the home includes a Nudura insulated foam foundation, two top-of-the-line Fujitsu heat pump/AC units, on-demand hot water, and a $7,500 natural gas fireplace that creates a warm and inviting atmosphere. The property also benefits from natural gas, city water, and city sewer already in place. Outside, you’ll find two versatile outbuildings: one fully insulated and ideal for a workshop or additional storage, and another housing a gas-heated swim spa for year-round enjoyment. A dedicated growing space is ready for flowers or vegetables, and a convenient RV clean-out beside the home makes travel preparation easy. The acreage remains mostly in its natural state, offering a blank canvas to create your ideal outdoor space. A peaceful pond and fruit-bearing orchard featuring apples, cherries, peaches, and plums complete this exceptional property. (id:39198)
Property Details
Interior
Features
Main level Floor
3pc Bathroom
Living room
12'7'' x 16'4''Office
12'7'' x 9'7''Bedroom
11' x 10'3''Property History
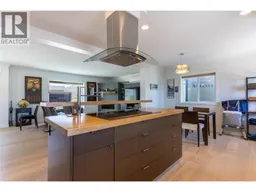 45
45
