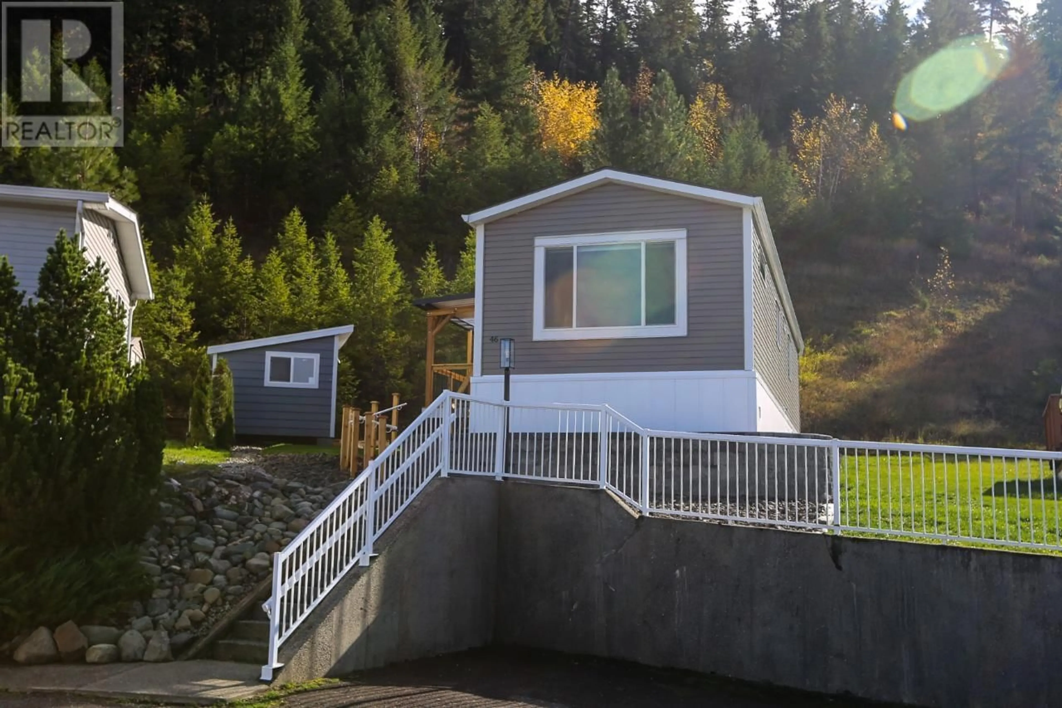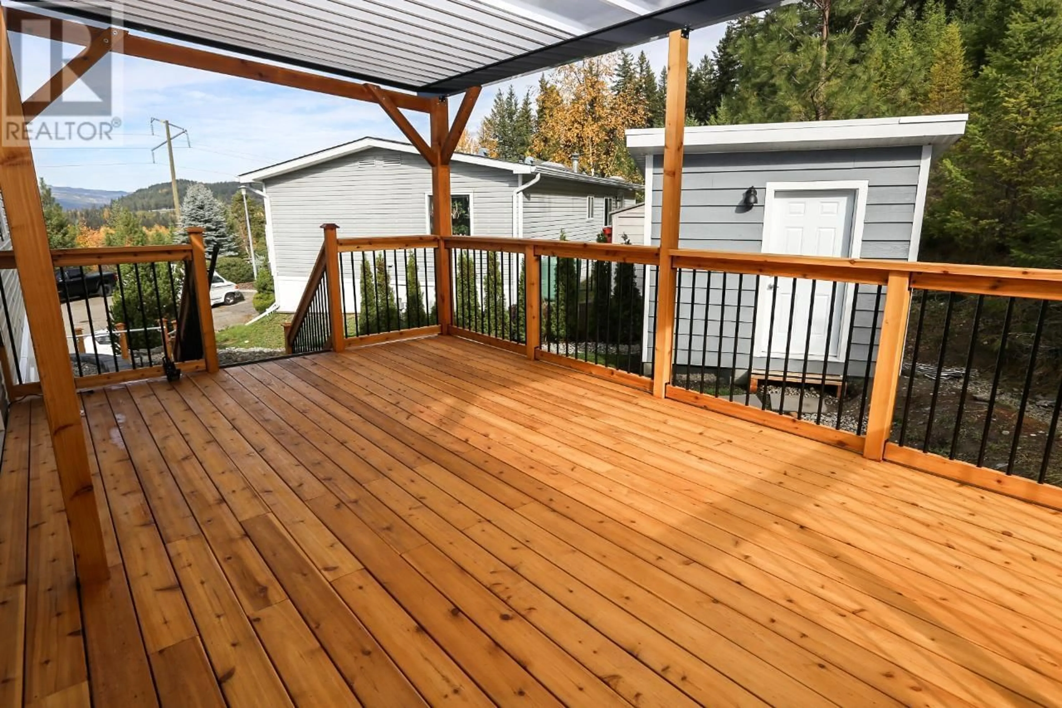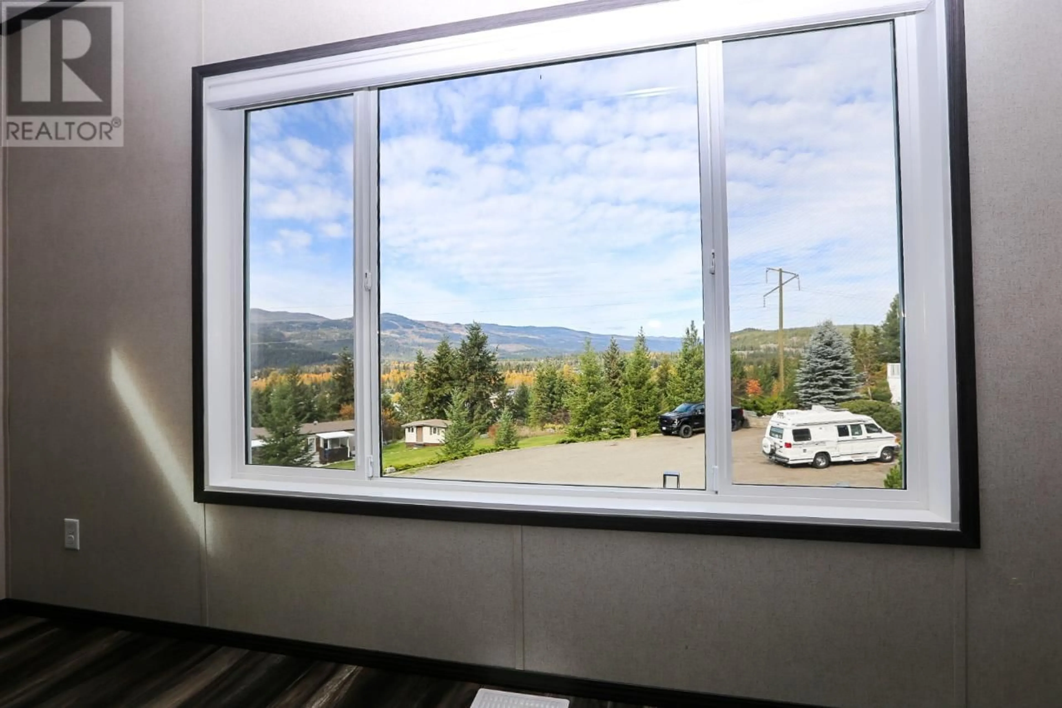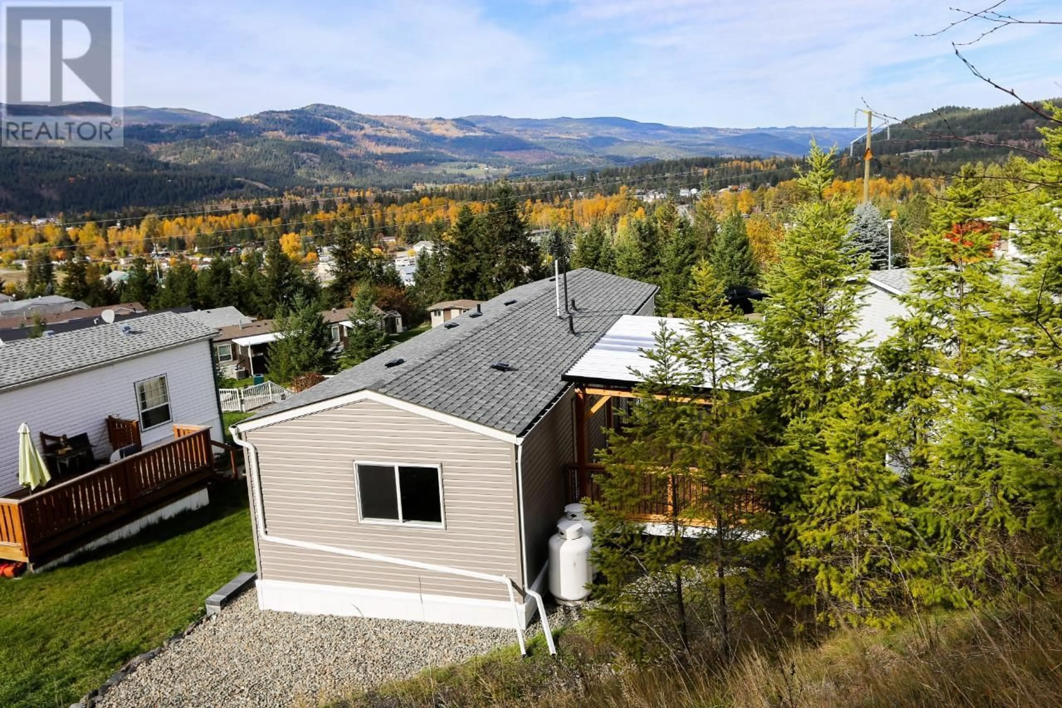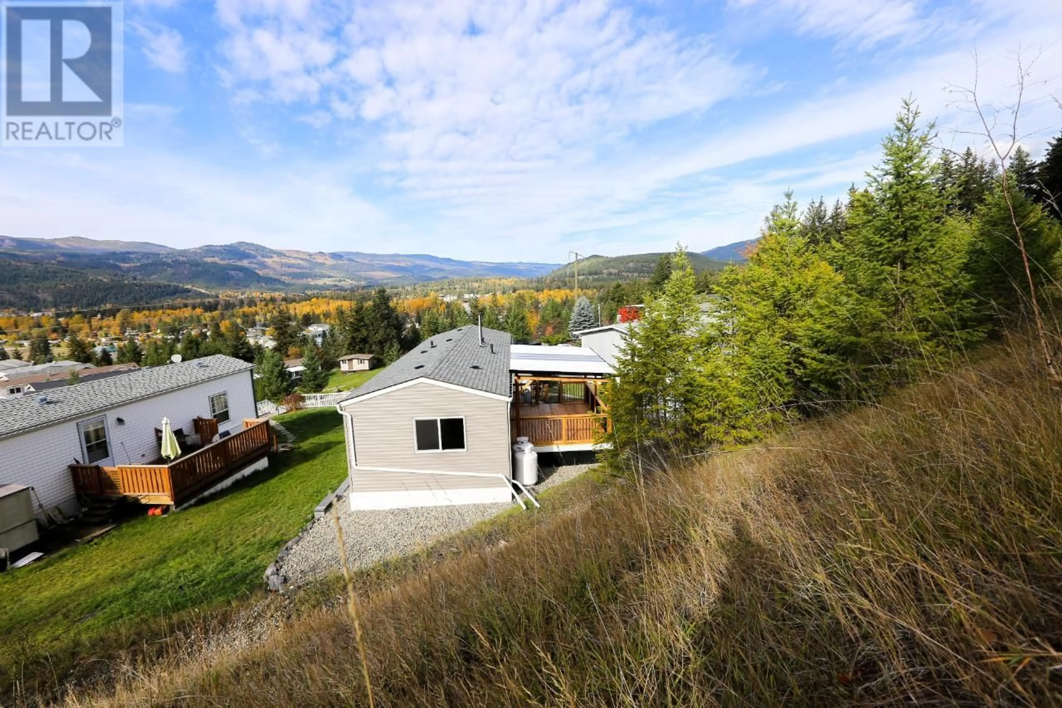46 - 4510 POWER ROAD, Barriere, British Columbia V0E1E0
Contact us about this property
Highlights
Estimated valueThis is the price Wahi expects this property to sell for.
The calculation is powered by our Instant Home Value Estimate, which uses current market and property price trends to estimate your home’s value with a 90% accuracy rate.Not available
Price/Sqft$240/sqft
Monthly cost
Open Calculator
Description
Imagine beginning each day with breathtaking views and ending it with unforgettable sunsets—all from the comfort of your brand-new 16’ wide manufactured home in the sought-after 55+ community of Sunset Heights MHP in Barriere. This immaculately maintained park showcases pride of ownership throughout—from custom signage and vibrant hanging baskets to a welcoming common-area meeting place that fosters a true sense of community. Thoughtfully positioned to take full advantage of its natural surroundings, this home features a custom 12x20 covered cedar deck that seamlessly extends your living and entertaining space outdoors. Step inside to discover a bright, modern interior that combines style and comfort. Oversized windows flood the space with natural light, while the kitchen impresses with dimmable lighting, stainless steel appliances, extended countertops, taller cabinetry, and added storage in the laundry area—complete with a brand-new washer and dryer. Outside, the fully landscaped yard is a low-maintenance dream—with a lush new lawn, cedar hedging, a striking Allen Block wall, and black shale accents that elevate curb appeal. A powered workshop/storage shed and illuminated patio block walkway add practical charm. This turnkey home is ready for you to move in, relax, and enjoy peaceful living in one of Barriere’s most desirable communities. Don’t miss this opportunity—book your private showing today! (id:39198)
Property Details
Interior
Features
Main level Floor
Primary Bedroom
11'4'' x 11'11''Bedroom
8'10'' x 8'6''Kitchen
14'8'' x 12'0''Living room
14'8'' x 14'8''Exterior
Parking
Garage spaces -
Garage type -
Total parking spaces 2
Condo Details
Inclusions
Property History
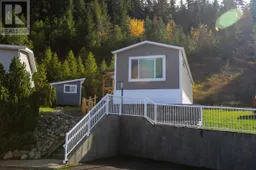 26
26
