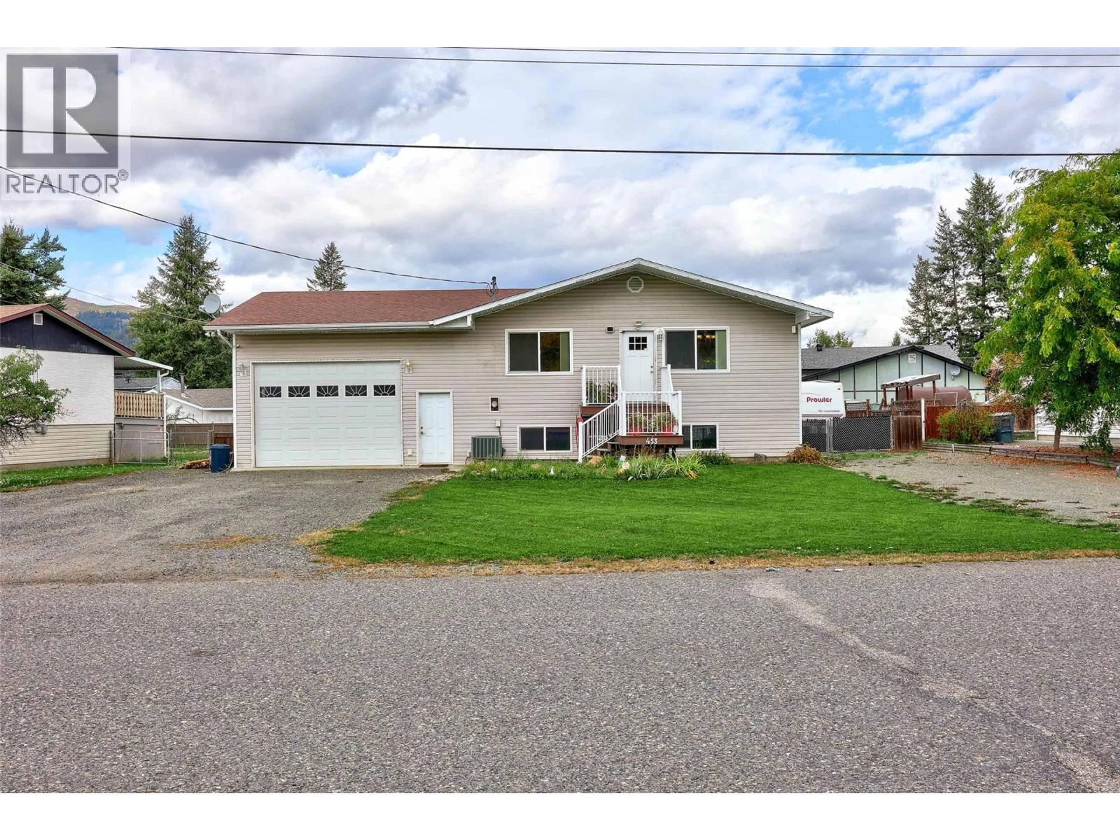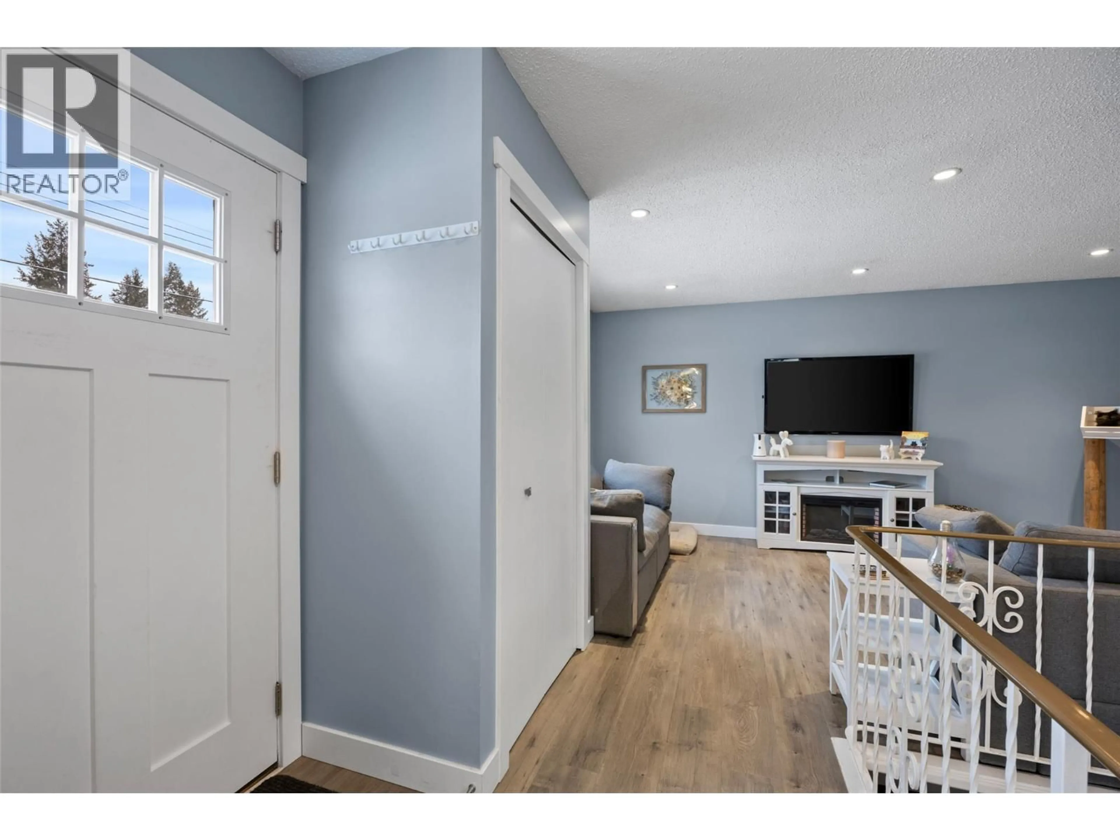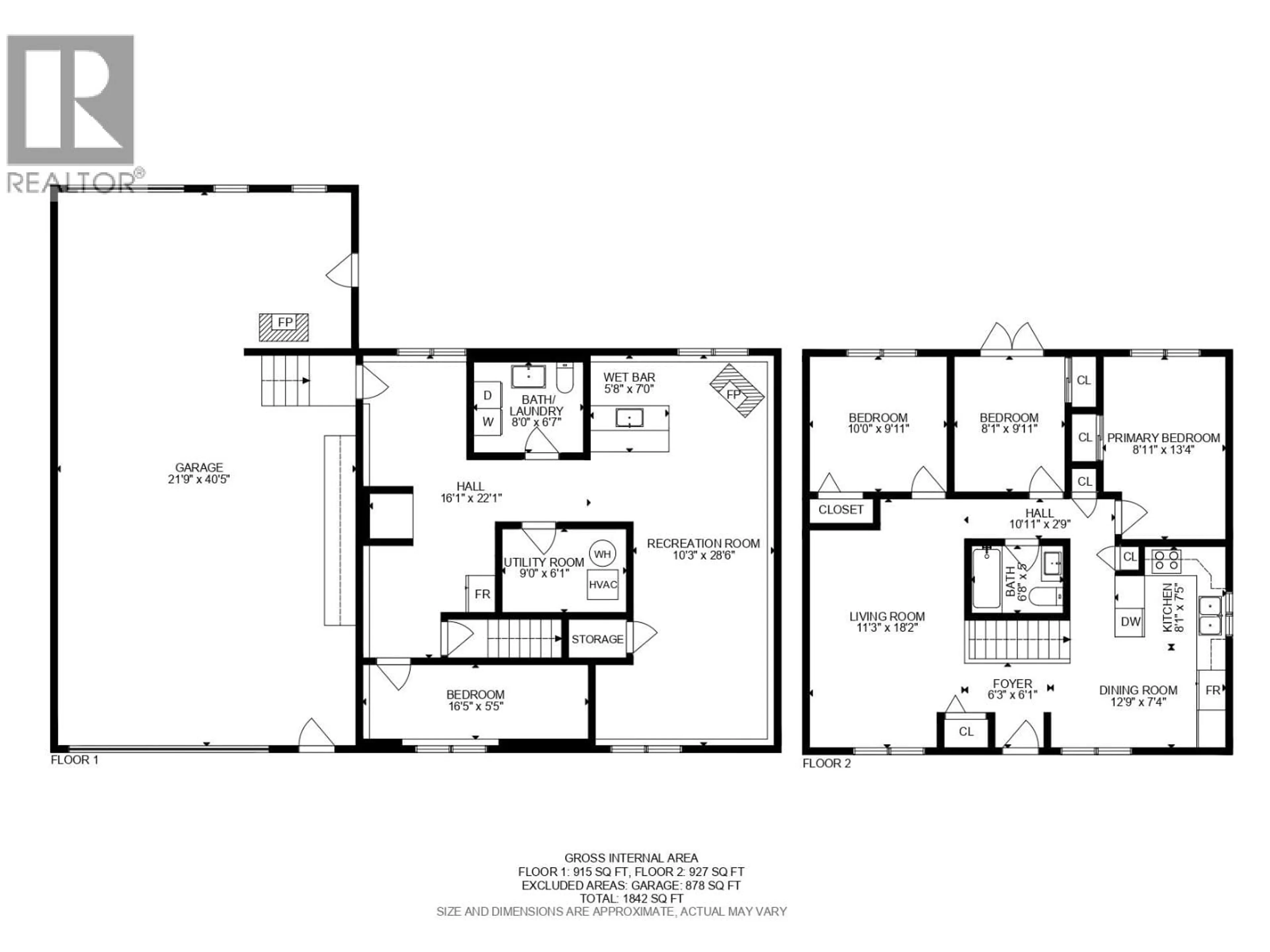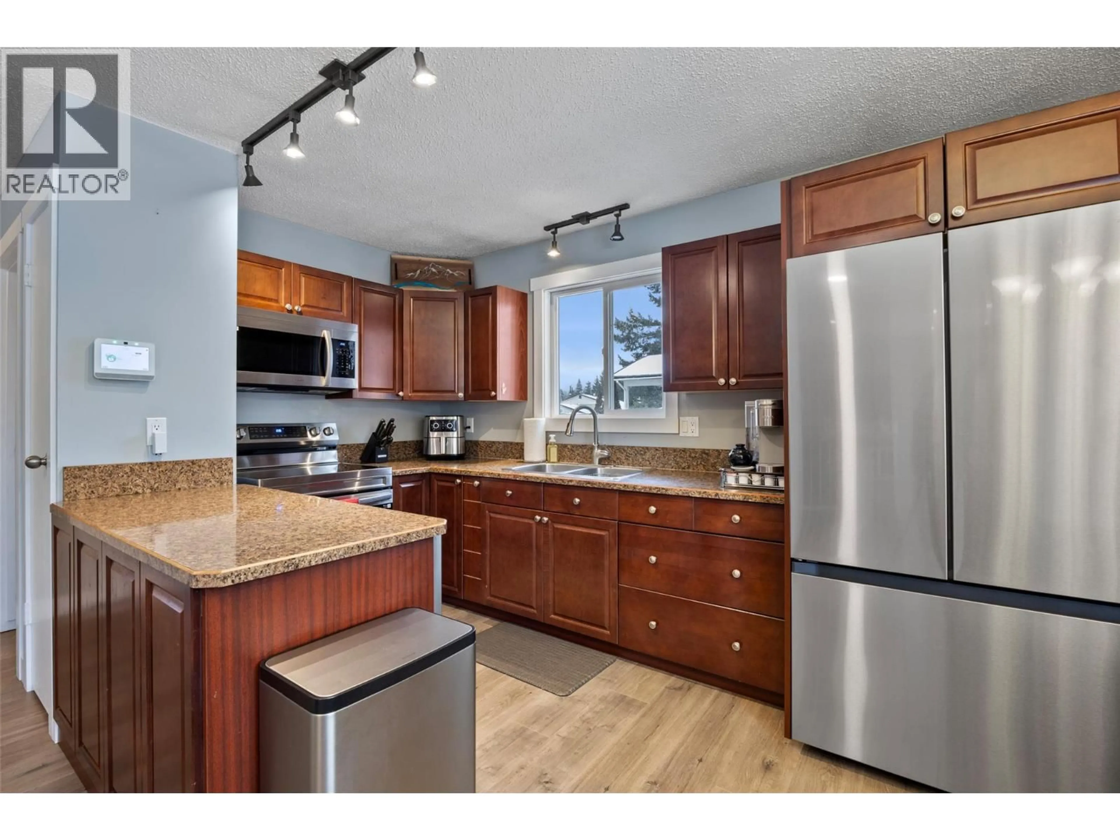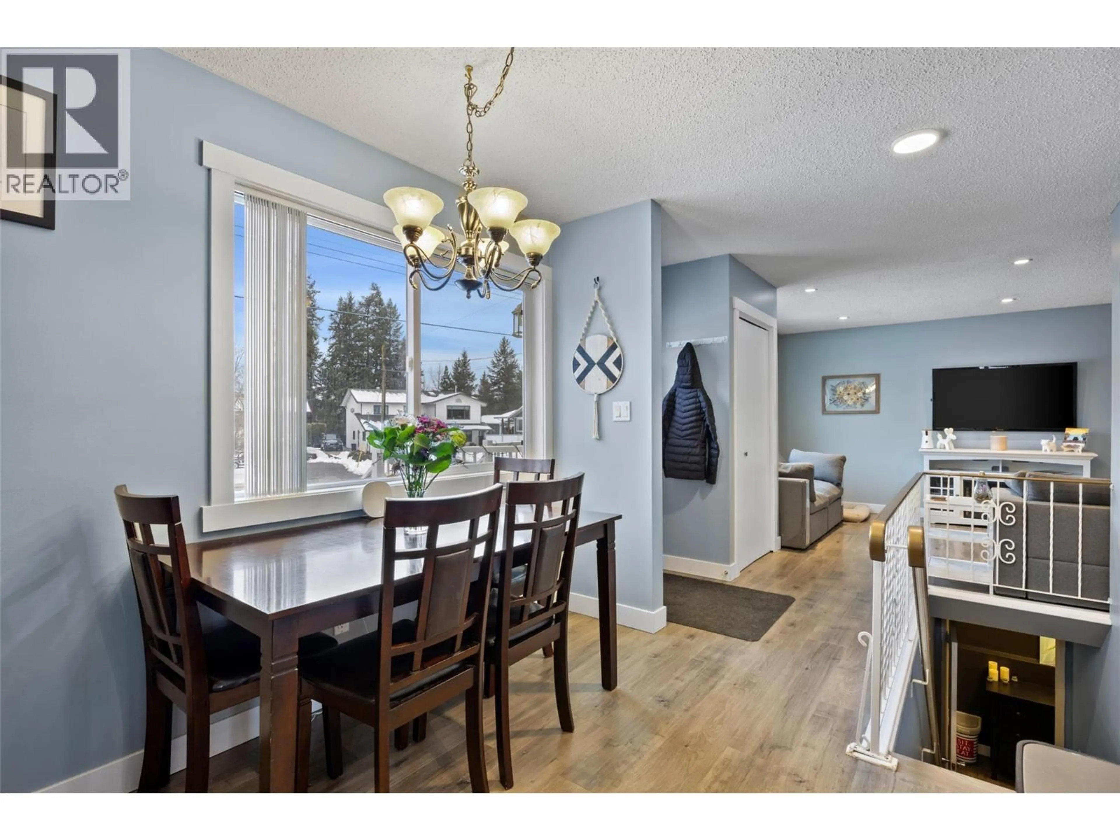453 ROBIN DRIVE, Barriere, British Columbia V2H1T7
Contact us about this property
Highlights
Estimated valueThis is the price Wahi expects this property to sell for.
The calculation is powered by our Instant Home Value Estimate, which uses current market and property price trends to estimate your home’s value with a 90% accuracy rate.Not available
Price/Sqft$287/sqft
Monthly cost
Open Calculator
Description
Charming 4-bedroom, 2-bath home combines comfort and convenience nestled in the serene Greentree Estates. This inviting home features an open kitchen and dining area, perfect for family gatherings, and a bright living room filled with natural light. The upper level hosts 3 bedrooms and a 4-piece main bath. The basement is an entertainment haven, featuring a rec room with built in bar, cozy wood stove and an additional bedroom & laundry/1 pc bath. For the hobbyist or entrepreneur, the property boasts a massive 21x40 garage with wood stove, providing ample space for projects or storage. The large backyard with a covered deck offers a great space for outdoor entertainment. With its blend of style, space, and functionality, it stands as an exceptional opportunity for anyone seeking a peaceful retreat in the heart of Barriere. Don't miss out on making this your new family home! (id:39198)
Property Details
Interior
Features
Basement Floor
Bedroom
5'5'' x 16'5''Hobby room
22'1'' x 16'1''Utility room
6'1'' x 9'0''Laundry room
6'7'' x 8'0''Exterior
Parking
Garage spaces -
Garage type -
Total parking spaces 2
Property History
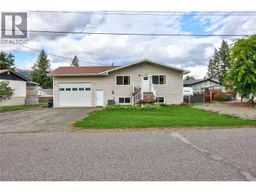 31
31
