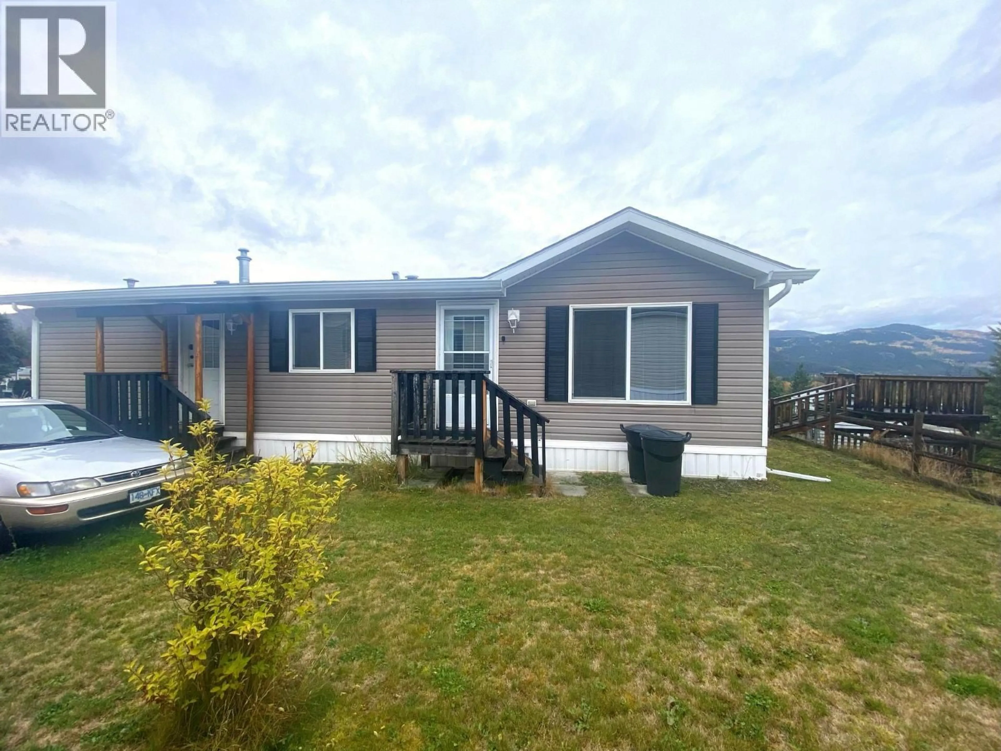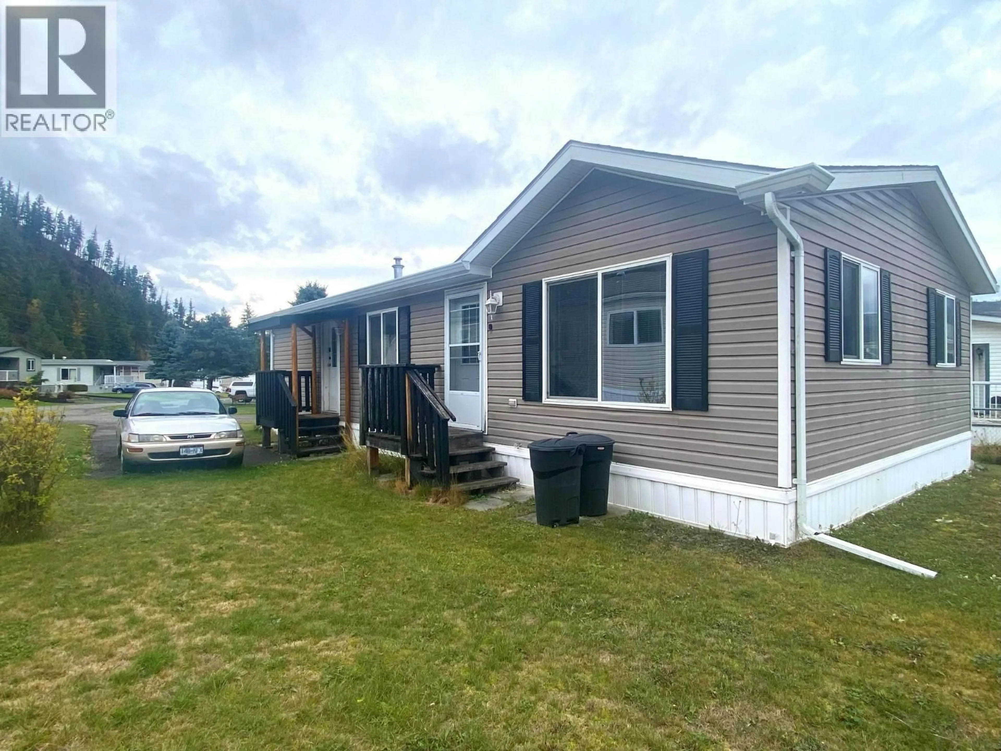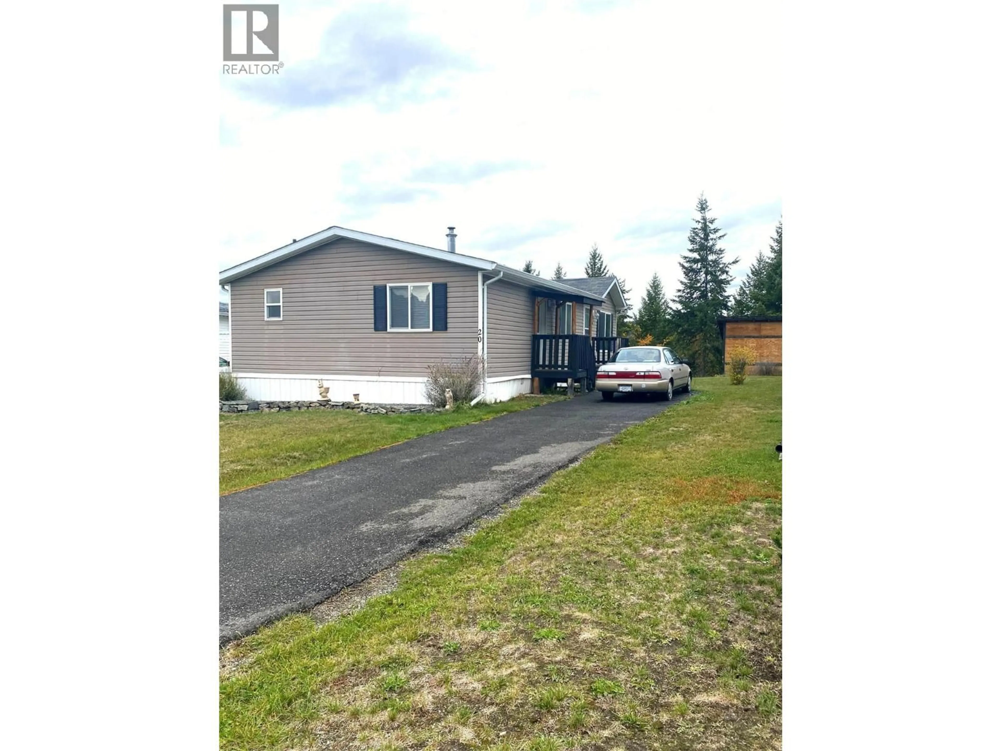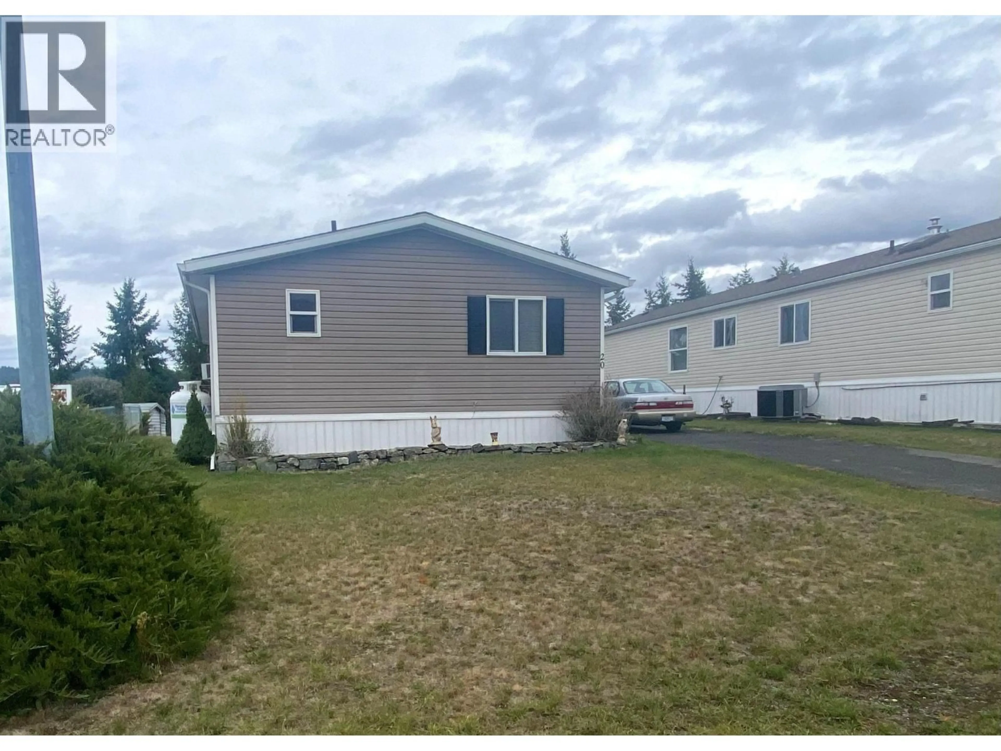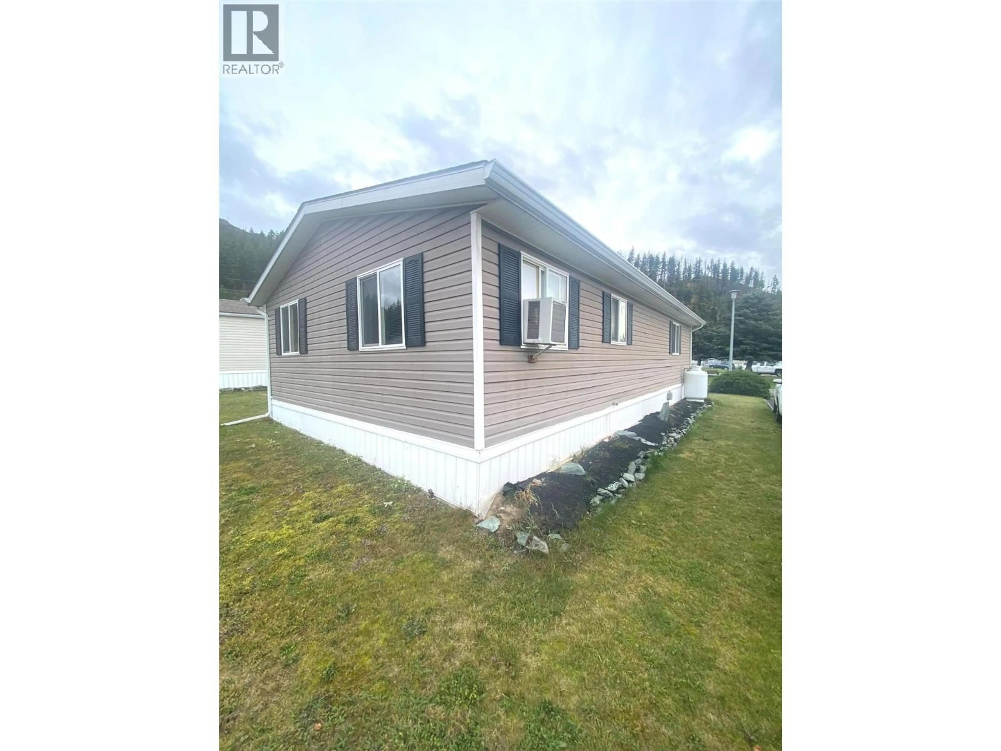20 - 4510 POWER ROAD, Barriere, British Columbia V0E1E0
Contact us about this property
Highlights
Estimated valueThis is the price Wahi expects this property to sell for.
The calculation is powered by our Instant Home Value Estimate, which uses current market and property price trends to estimate your home’s value with a 90% accuracy rate.Not available
Price/Sqft$213/sqft
Monthly cost
Open Calculator
Description
Welcome to Sunset Heights, a warm and friendly 55+ community in the heart of Barriere. This 2007 home is full of charm, offering 3 bedrooms, 2 bathrooms, and 1,056 sq. ft. of practical, comfortable living space. The home offers an open floor plan, vaulted ceilings, and soft, neutral tones that let the natural light shine through the large picture windows and skylight- perfectly framing the gorgeous mountain and valley views. The kitchen is bright and functional, with a new fridge (2025) and plenty of cupboard and counter space, making it easy to cook, entertain, or just enjoy a quiet morning coffee while soaking in the views. A newer hot water tank adds extra peace of mind. Outside, your private deck is the perfect spot to watch sunsets, enjoy the fresh mountain air, or catch up with neighbours. A shed provides convenient storage for tools, hobbies, or outdoor gear. The lot is low-maintenance, with a paved driveway that makes life simple. Everything you need - shopping, medical services, and recreation is just minutes away, with Kamloops only a 45-minute drive. This is more than a house - it’s a place to slow down, enjoy life, and feel part of a community that truly cares. Whether you’re settling into retirement or looking for a peaceful retreat, this home in Sunset Heights is ready to welcome you. (id:39198)
Property Details
Interior
Features
Main level Floor
Bedroom
7'9'' x 12'0''Bedroom
11'2'' x 7'6''Primary Bedroom
11'2'' x 13'0''Laundry room
6'0'' x 7'9''Condo Details
Inclusions
Property History
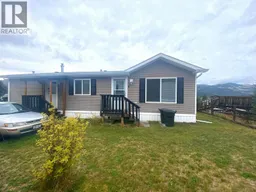 23
23
