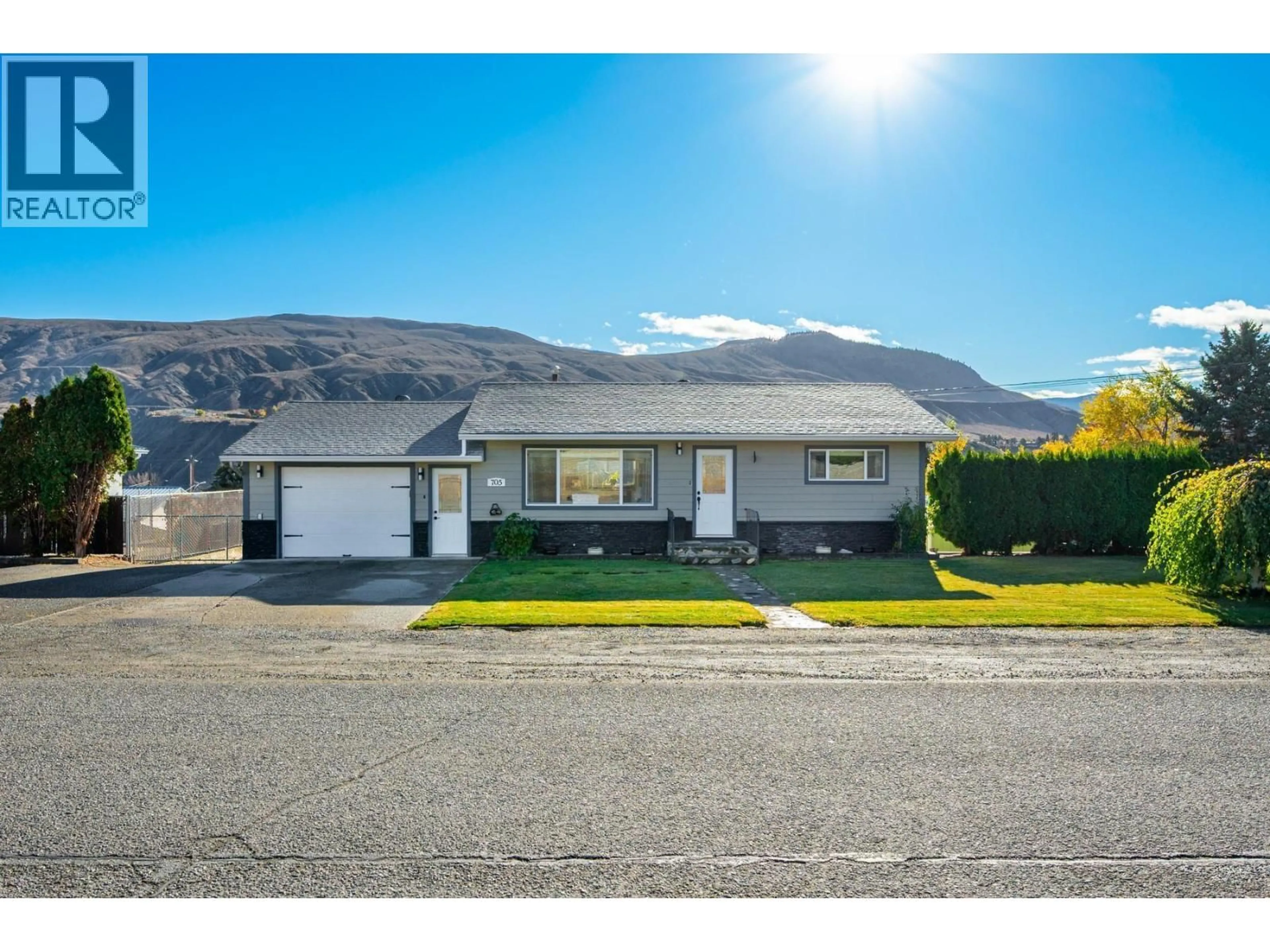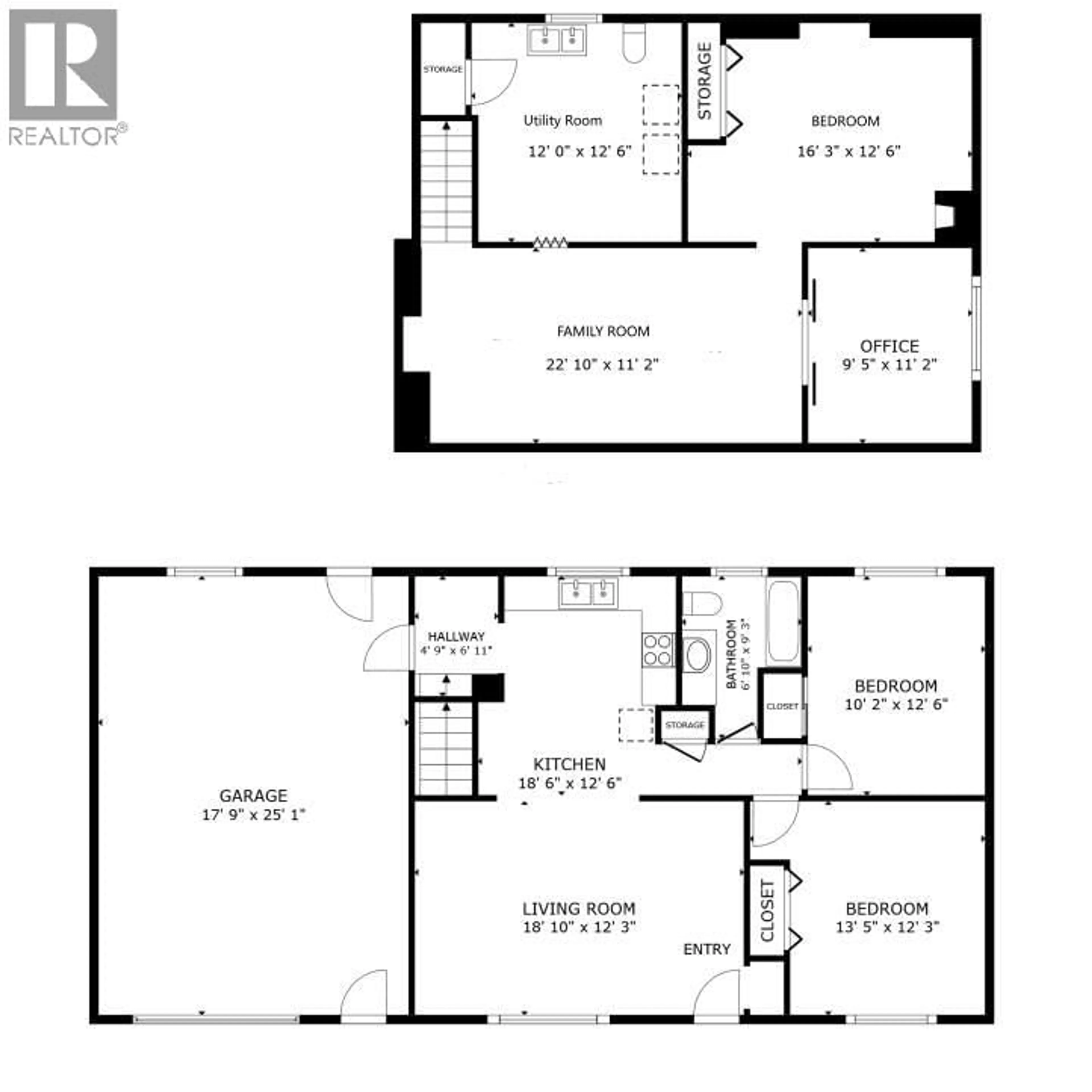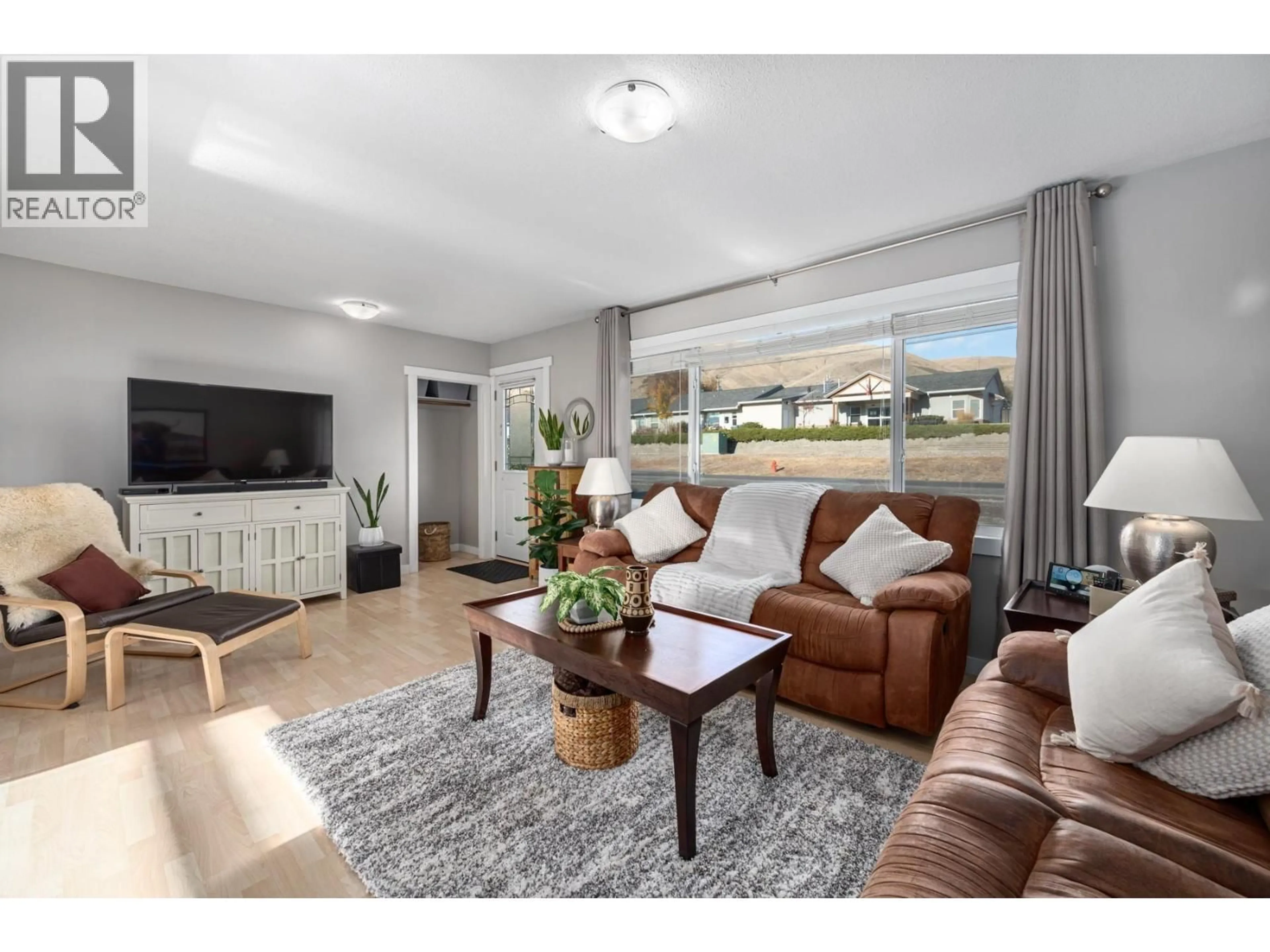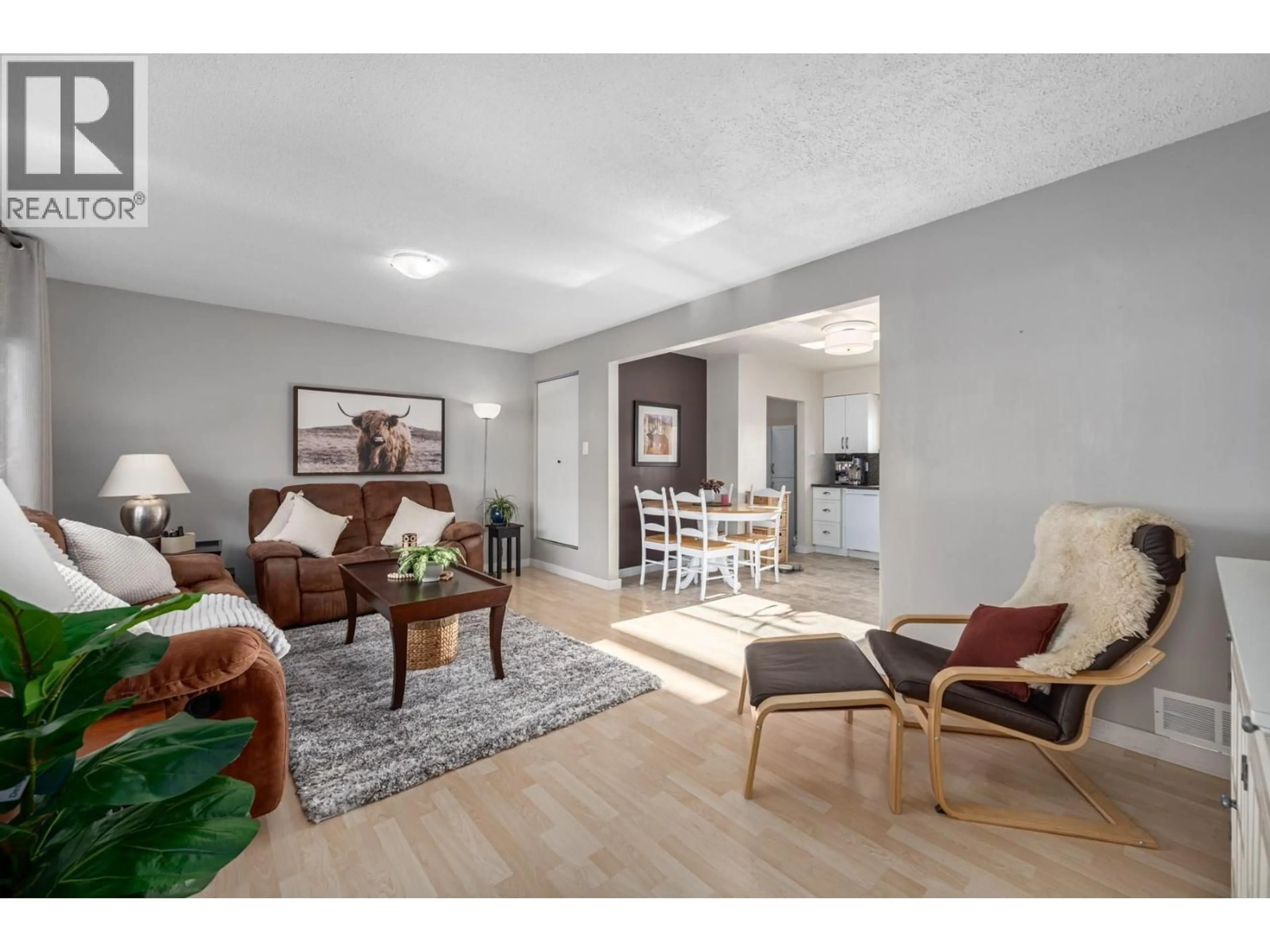705 ELM STREET, Ashcroft, British Columbia V0K1A0
Contact us about this property
Highlights
Estimated valueThis is the price Wahi expects this property to sell for.
The calculation is powered by our Instant Home Value Estimate, which uses current market and property price trends to estimate your home’s value with a 90% accuracy rate.Not available
Price/Sqft$308/sqft
Monthly cost
Open Calculator
Description
Turn-Key Home with Stunning Views & Energy Efficiency Upgrades! Great opportunity for first-time home buyers or those seeking the perfect retirement home! This well-maintained and move-in-ready property sits on a beautifully landscaped view lot (10800sq feet) featuring a fully fenced backyard, attached garage, detached workshop, RV parking, and plenty of outdoor space to enjoy. Inside, this 1,700 sq.ft. home offers a comfortable and functional layout with 2 bedrooms upstairs and a 4-piece bathroom on the main floor. The lower level features a spacious family/games room, a den, and a third bedroom along with a laundry area equipped with washroom facilities. Gardeners will love the high-producing garden and cold room—perfect for storing your canning and harvests. See the list of extensive home updates since 2012 including roof, windows, insulation, hardie board siding, appliances, cabinetry, lighting and more! The home features an attached single-car garage plus a detached 32’x24’ shop/garage with power that can accommodate up to three vehicles. Additional structures include a 14’x20’ sundeck and a 10’x9’ garden shed. The detached shop saw major improvements in 2019, including Hardie board siding, new skylights, new roof, and a new garage door. In 2025, solar panels were added to support the home and shop—providing a paid-for energy upgrade with an expected annual Hydro bill near net zero! This home truly offers comfort, functionality, and sustainability in one beautiful package—ready for you to move in and enjoy! (id:39198)
Property Details
Interior
Features
Basement Floor
Den
11'0'' x 10'0''Utility room
12'0'' x 12'0''Family room
11'0'' x 22'0''Bedroom
16'0'' x 11'0''Exterior
Parking
Garage spaces -
Garage type -
Total parking spaces 4
Property History
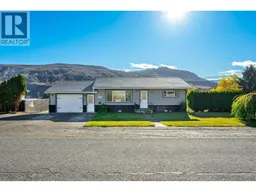 47
47
