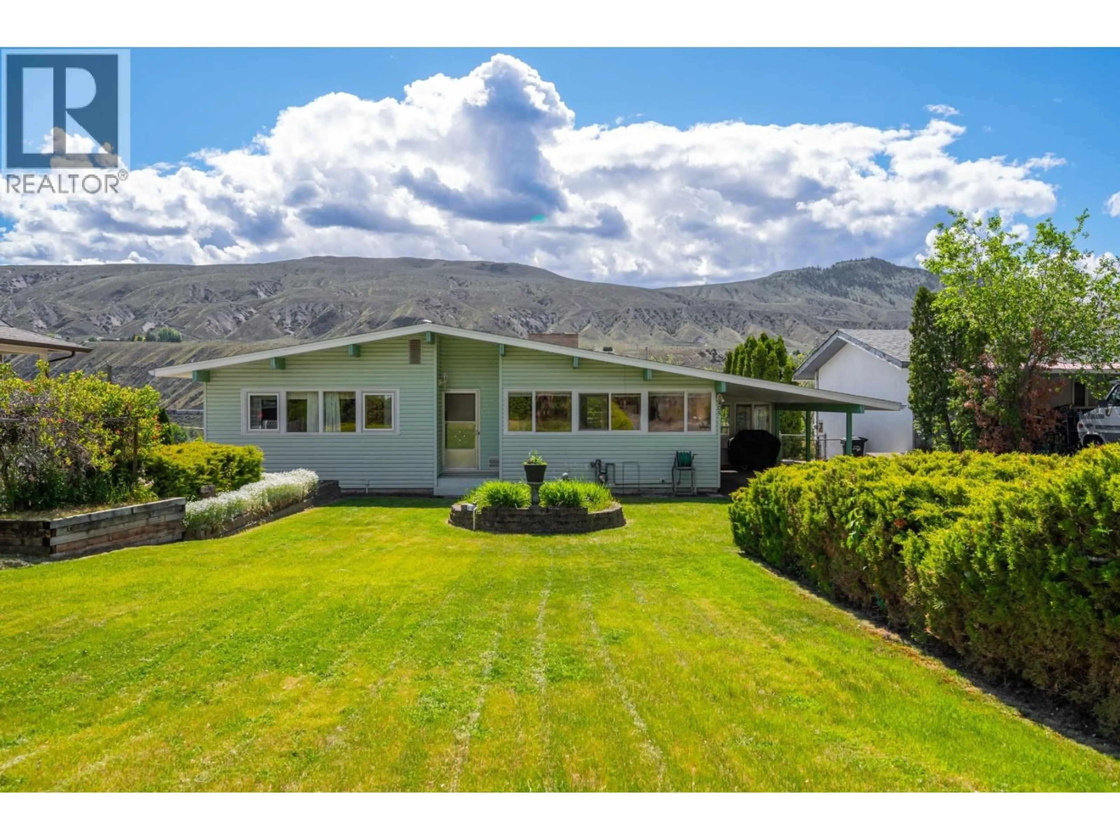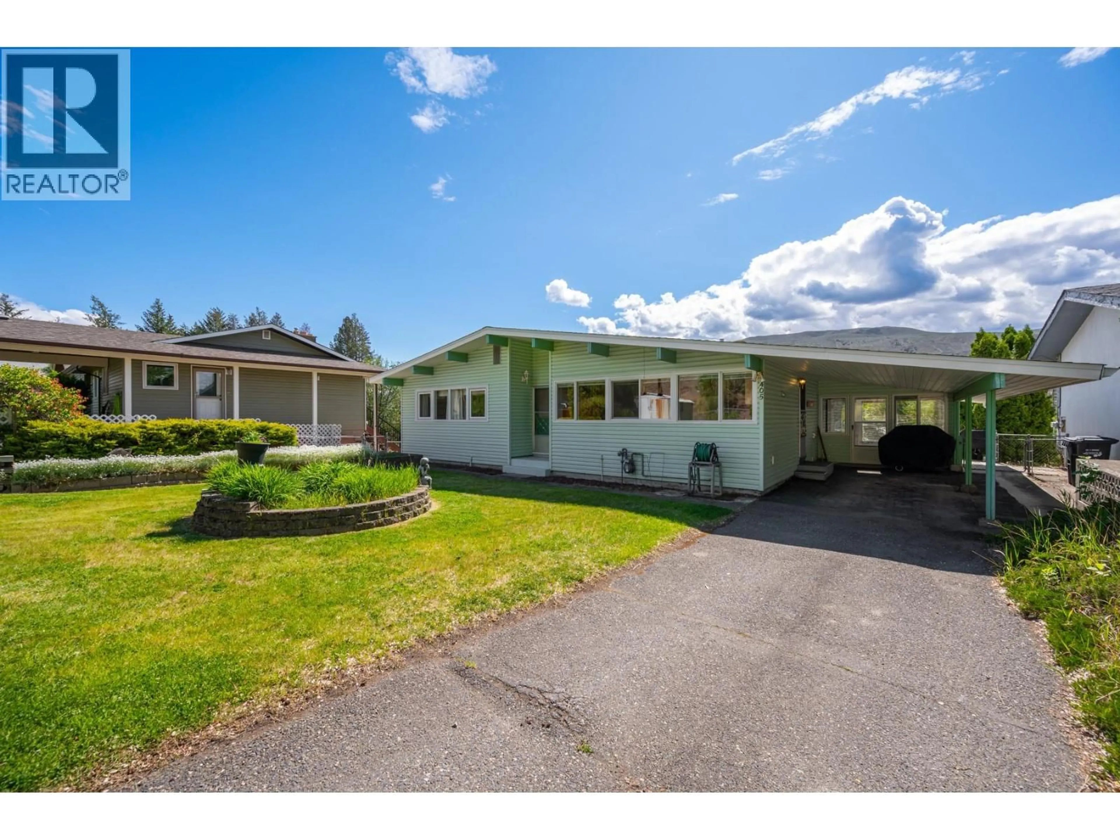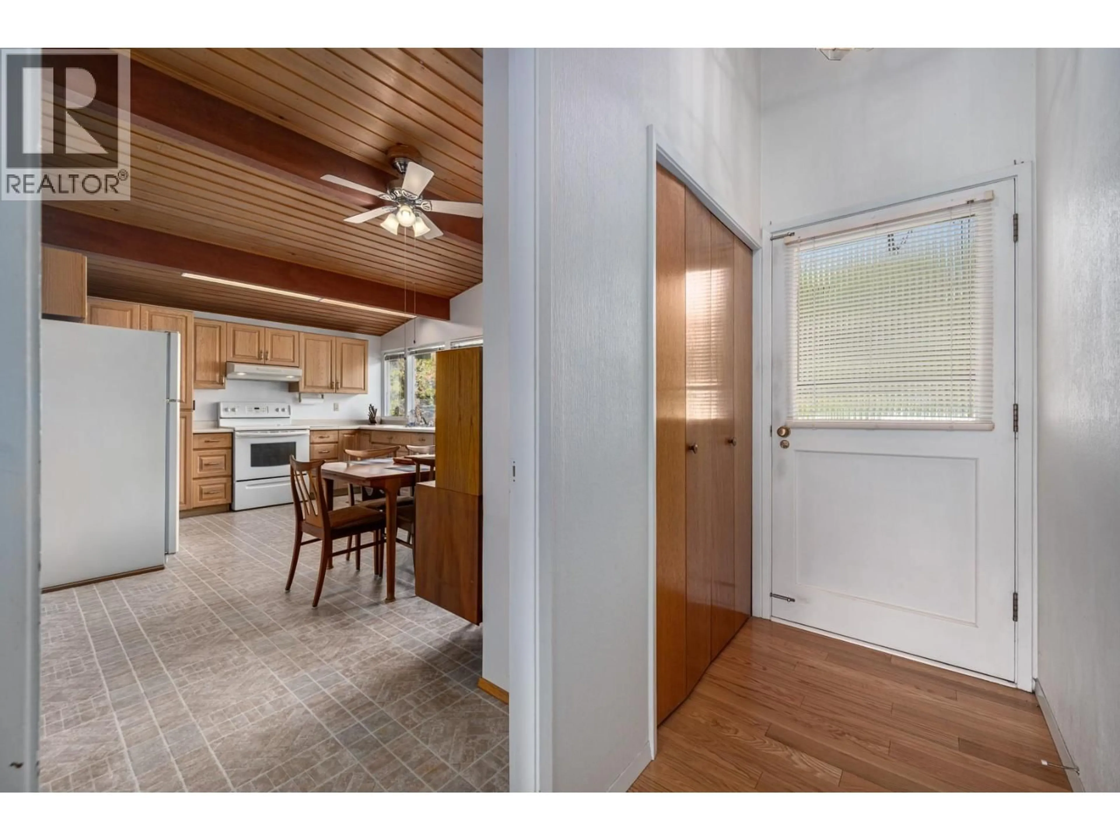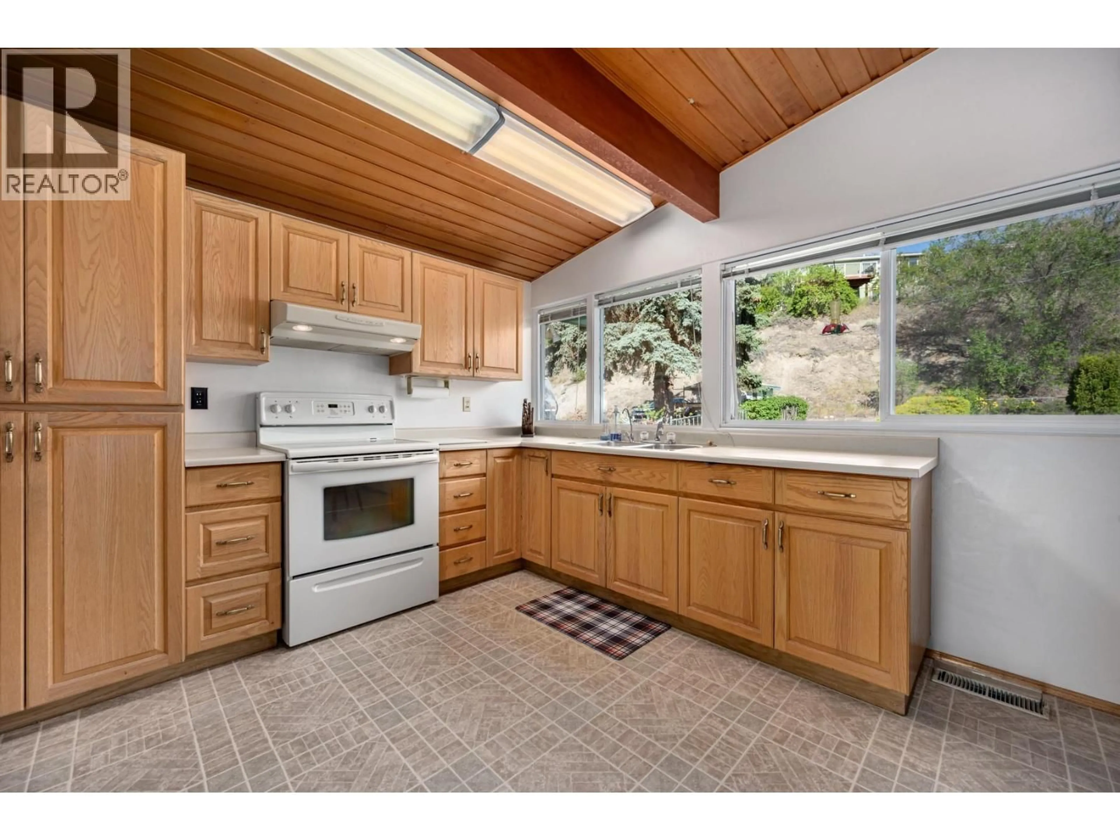405 MACLEOD LANE, Ashcroft, British Columbia V0K1A0
Contact us about this property
Highlights
Estimated valueThis is the price Wahi expects this property to sell for.
The calculation is powered by our Instant Home Value Estimate, which uses current market and property price trends to estimate your home’s value with a 90% accuracy rate.Not available
Price/Sqft$183/sqft
Monthly cost
Open Calculator
Description
Beautifully maintained 2-owner home with stunning mountain views, located on a quiet lane in North Ashcroft. Featuring vaulted wood ceilings, exposed beams, and large windows throughout, this home offers a warm, light-filled atmosphere and timeless architectural appeal. With quick possession available, this is a fantastic opportunity to own a spacious and well-cared-for property in a desirable neighbourhood. The main floor includes three generously sized bedrooms, including a primary suite with a private 3-piece ensuite. The open-concept kitchen and dining area are perfect for entertaining or everyday living, with spectacular views of the landscaped yard and surrounding mountains, including The Mesa and Three Meadows Trail. A full 4-piece main bathroom completes the upper level. Outside, the yard is nicely landscaped with an inground irrigation system and offers just the right amount of space—ideal for families or those seeking a lower-maintenance lifestyle without sacrificing outdoor enjoyment. The fully finished lower level adds two additional bedrooms, a spacious family room, a 3-piece bathroom, and abundant space for storage, hobbies, or a workshop. This flexible layout provides plenty of room for extended family, guests, or creative use. Recent updates include a newer roof (approx. 5 years old), updated furnace, and central air conditioning, offering year-round comfort and peace of mind. This well-built and thoughtfully designed home is ready for its next chapter. (id:39198)
Property Details
Interior
Features
Lower level Floor
3pc Bathroom
Workshop
14'4'' x 9'10''Laundry room
14'4'' x 15'7''Hobby room
4'11'' x 13'11''Exterior
Parking
Garage spaces -
Garage type -
Total parking spaces 2
Property History
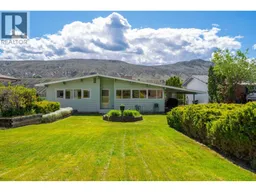 58
58
