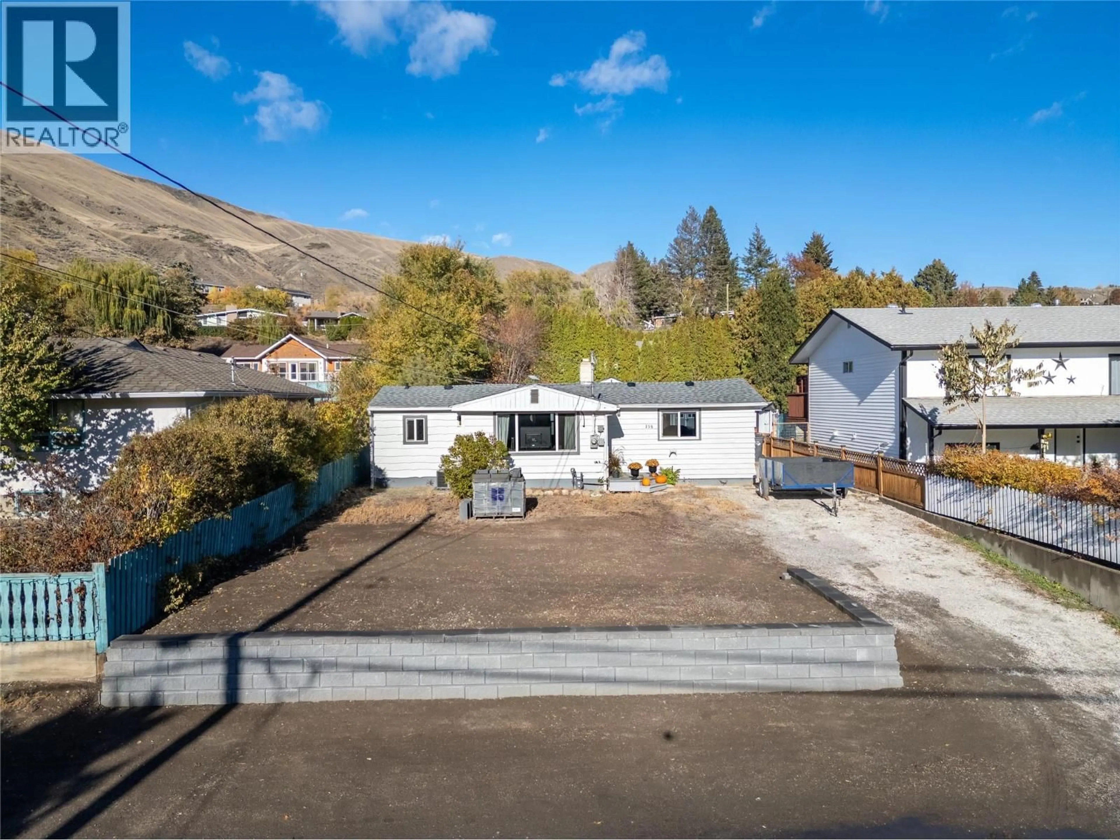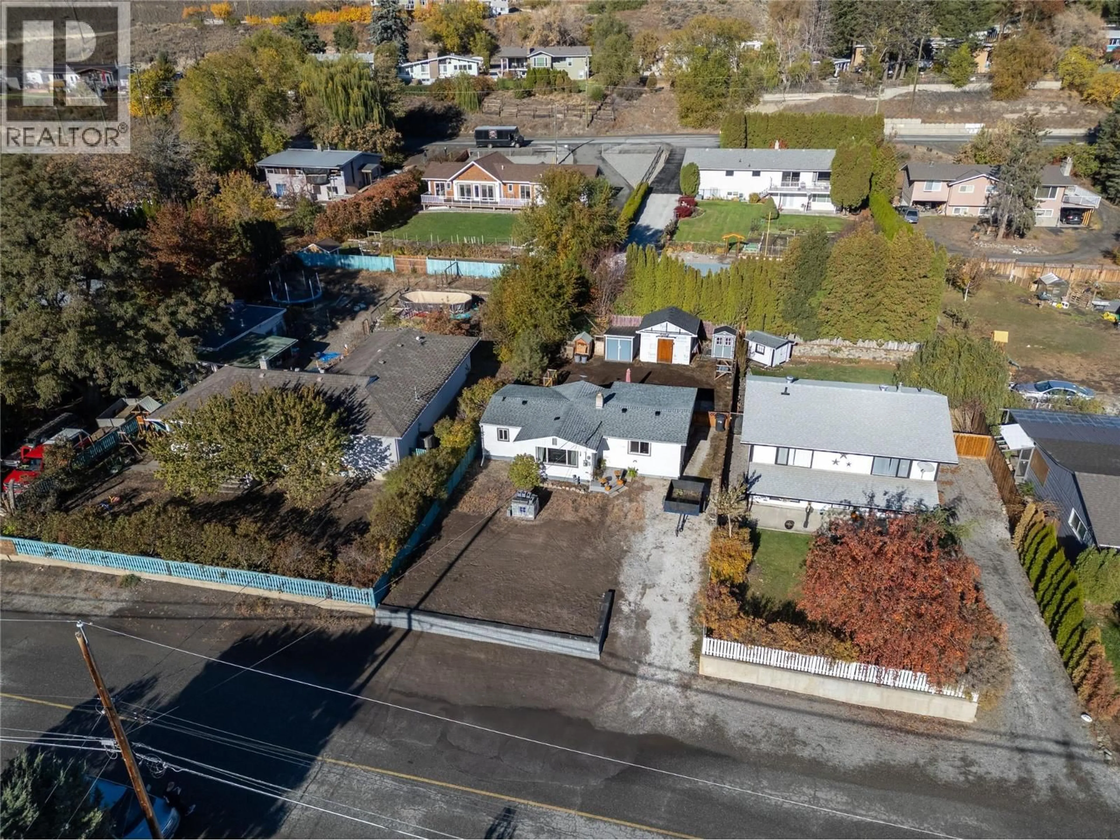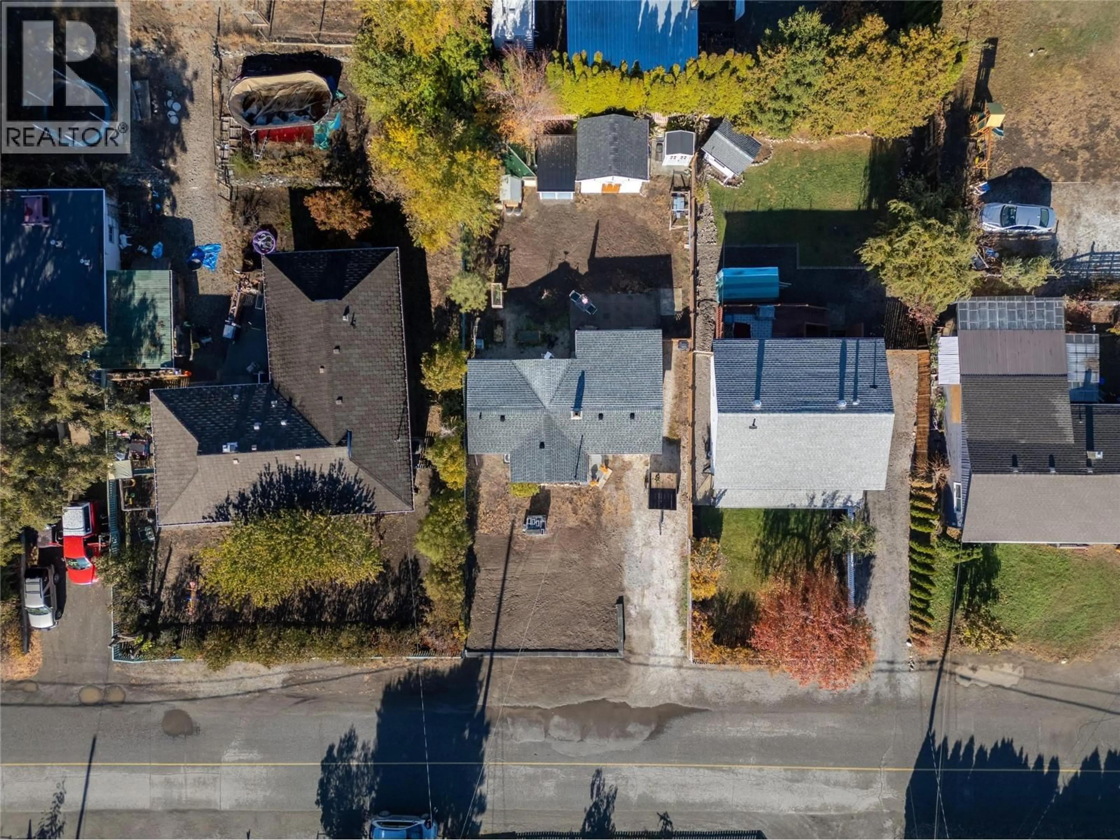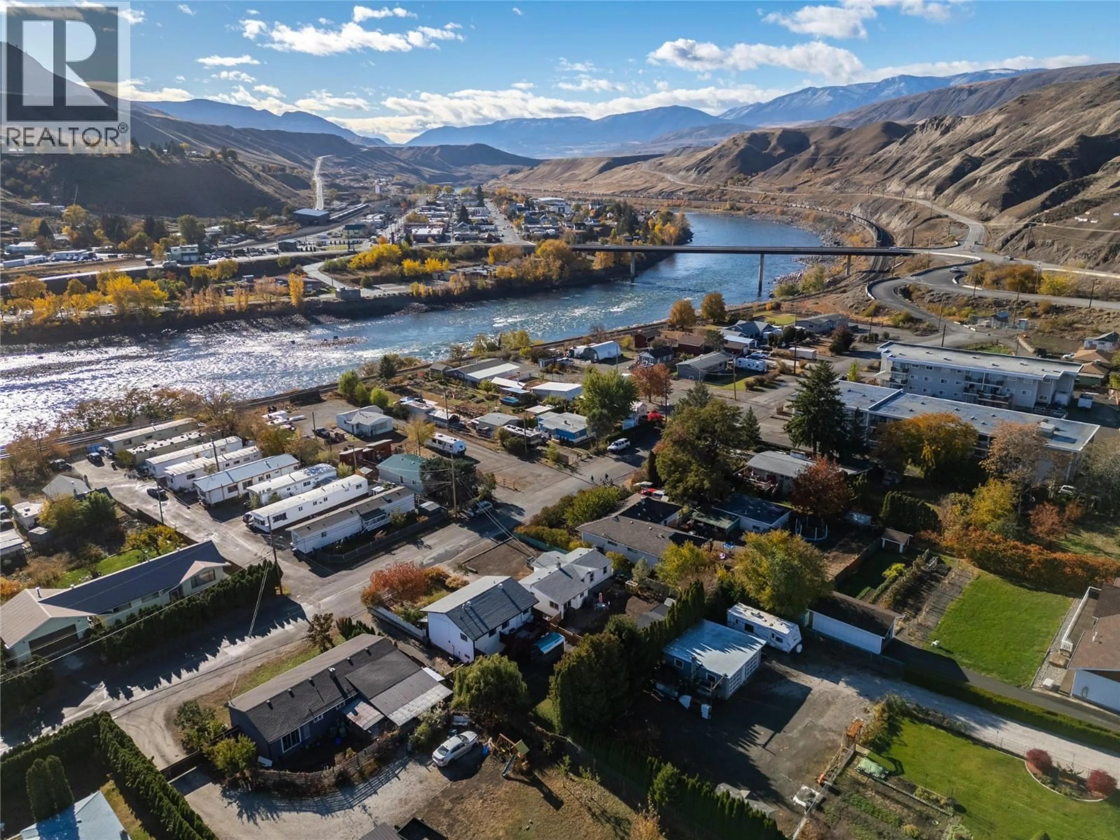356 TINGLEY STREET, Ashcroft, British Columbia V0K1A0
Contact us about this property
Highlights
Estimated valueThis is the price Wahi expects this property to sell for.
The calculation is powered by our Instant Home Value Estimate, which uses current market and property price trends to estimate your home’s value with a 90% accuracy rate.Not available
Price/Sqft$305/sqft
Monthly cost
Open Calculator
Description
If you’re ready to downsize and simplify life, this one-level rancher is the perfect fit. Located in Ashcroft, one of the sunniest communities in BC, this well-kept 2-bedroom home offers easy living without the stairs. Inside, you’ll find tasteful updates throughout most of the updates were done in 2015, including modern vinyl plank flooring, an updated kitchen and bathroom, fresh paint, and newer windows, furnace and roof! Hot water tank is 2017, and a bonus new A/C to keep you cool all summer. Step outside to a private, fully fenced backyard with raised garden beds and multiple sheds for storage. The seller has recently added a workshop and a retaining wall out front, and there’s also a chicken coop that can stay or go depending on your plans. Whether you’re retiring, looking for a low-maintenance lifestyle, or investing in a welcoming community with great weather, this home is move-in ready and waiting for you. (id:39198)
Property Details
Interior
Features
Main level Floor
Pantry
6'0'' x 7'0''Bedroom
10'0'' x 10'0''Primary Bedroom
10'0'' x 10'6''Dining room
18'0'' x 10'0''Property History
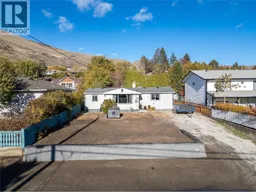 29
29
