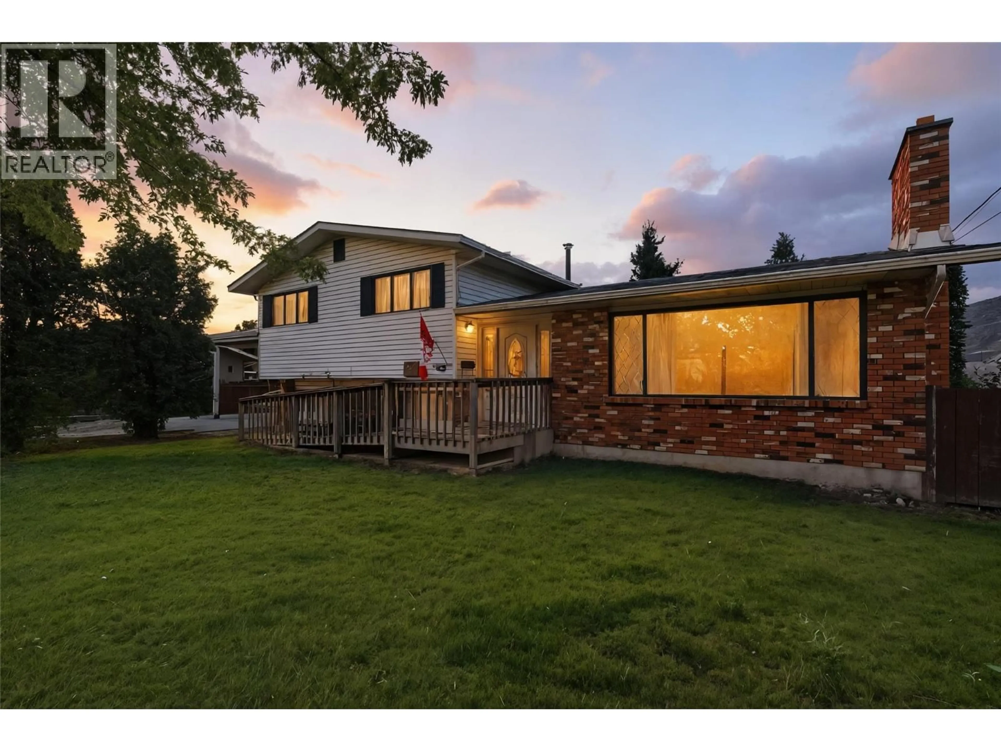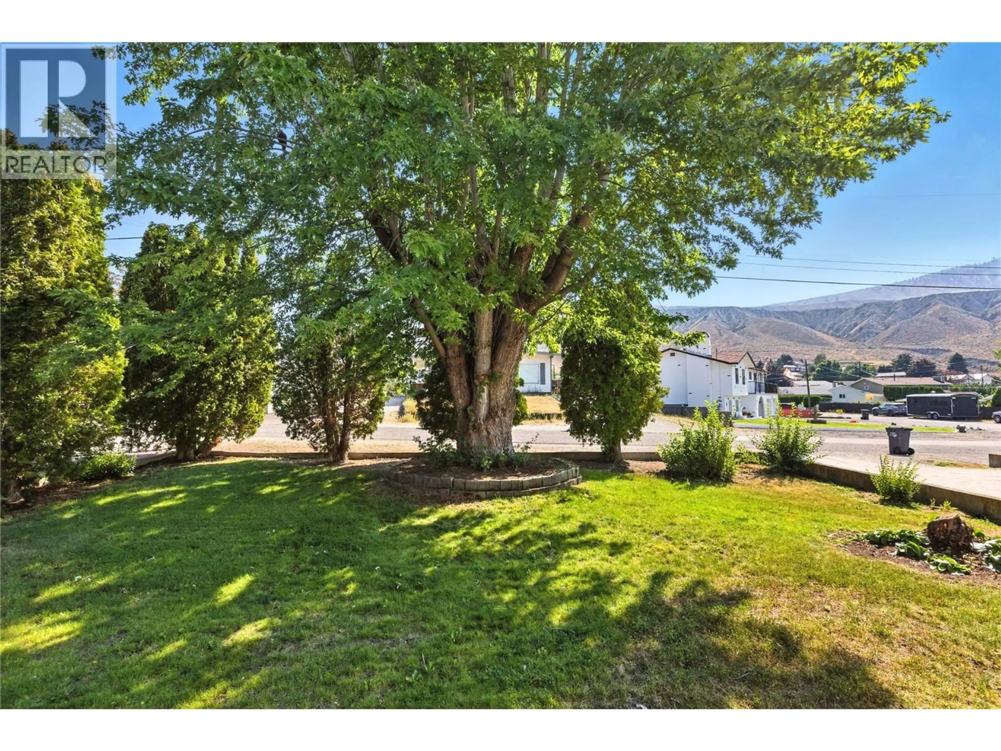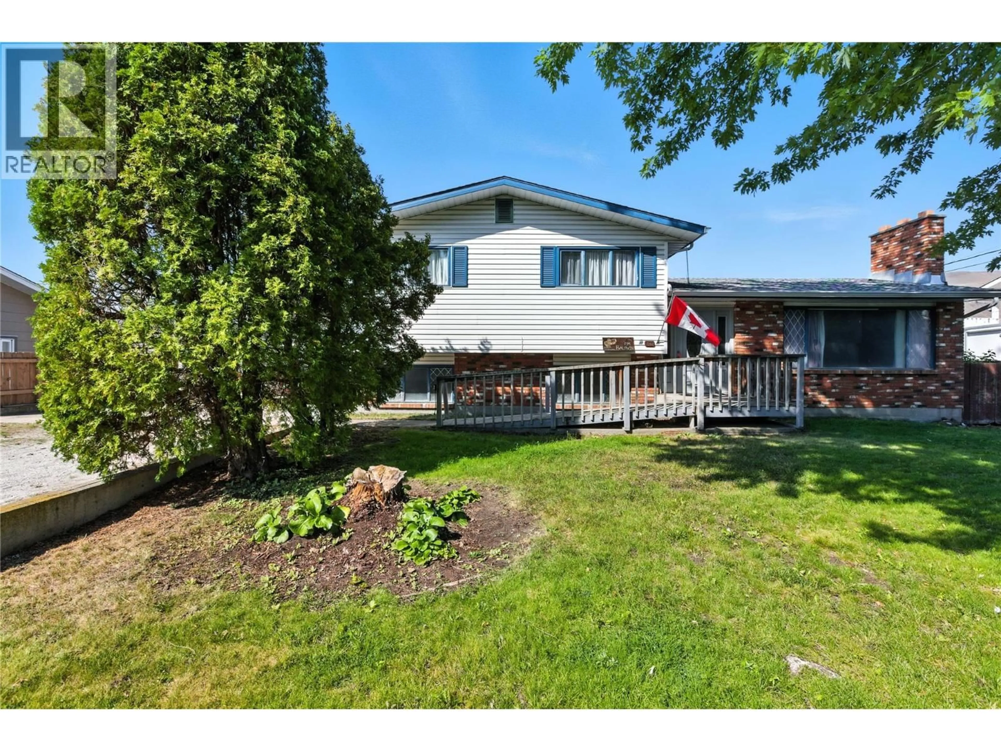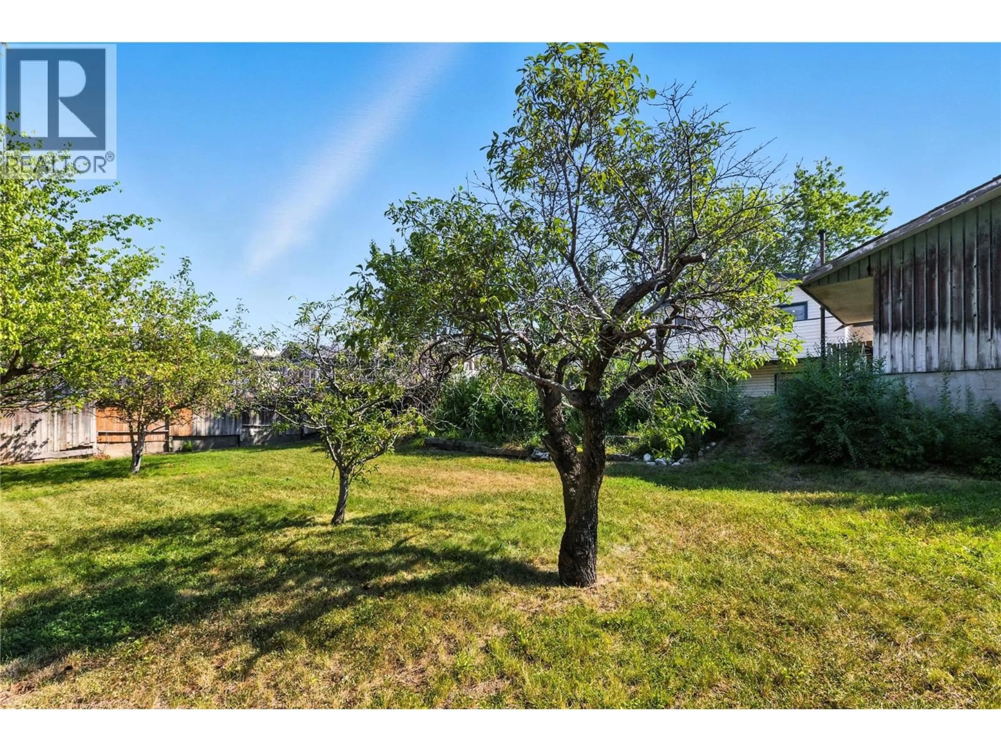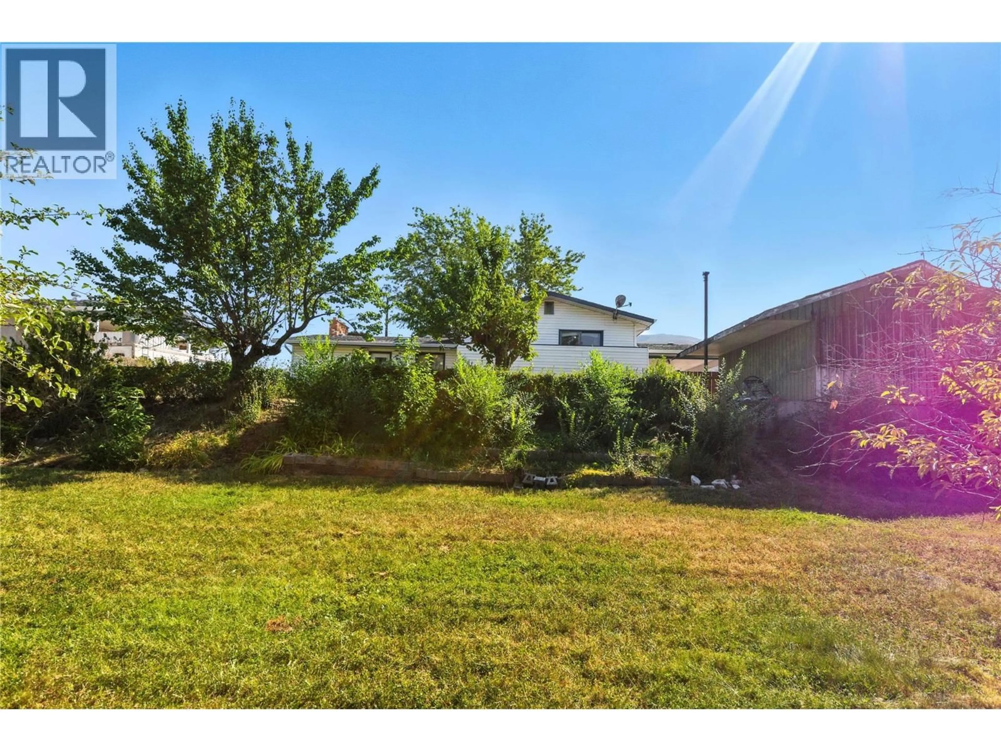242 CLIFF CRESCENT, Ashcroft, British Columbia V0K1A0
Contact us about this property
Highlights
Estimated valueThis is the price Wahi expects this property to sell for.
The calculation is powered by our Instant Home Value Estimate, which uses current market and property price trends to estimate your home’s value with a 90% accuracy rate.Not available
Price/Sqft$272/sqft
Monthly cost
Open Calculator
Description
Sweeping Views This 3-bedroom, 3-bathroom, 1,685 sq. ft. home sits on a generous 0.3-acre lot, surrounded by mature trees, fruit trees, and nature’s beauty. Inside, you’ll find solid bones with a great layout, a cozy wood-burning fireplace, and a layout offering sweet potential—including a separate entry that could suit a future suite or flexible living space. Step outside to a tiered backyard with stunning panoramic views—the perfect canvas for a garden retreat, outdoor entertaining, or simply enjoying the scenery. Practical features include a large carport with the possibility of being built into an attached garage, RV parking, and a detached shop/garage for hobbies or storage. Bring your creative ideas and create your truly dream home. (id:39198)
Property Details
Interior
Features
Third level Floor
Bedroom
8' x 10'Primary Bedroom
11' x 10'Bedroom
9' x 9'2pc Bathroom
Property History
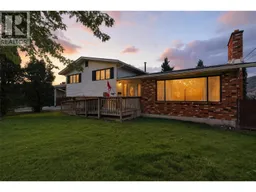 40
40
