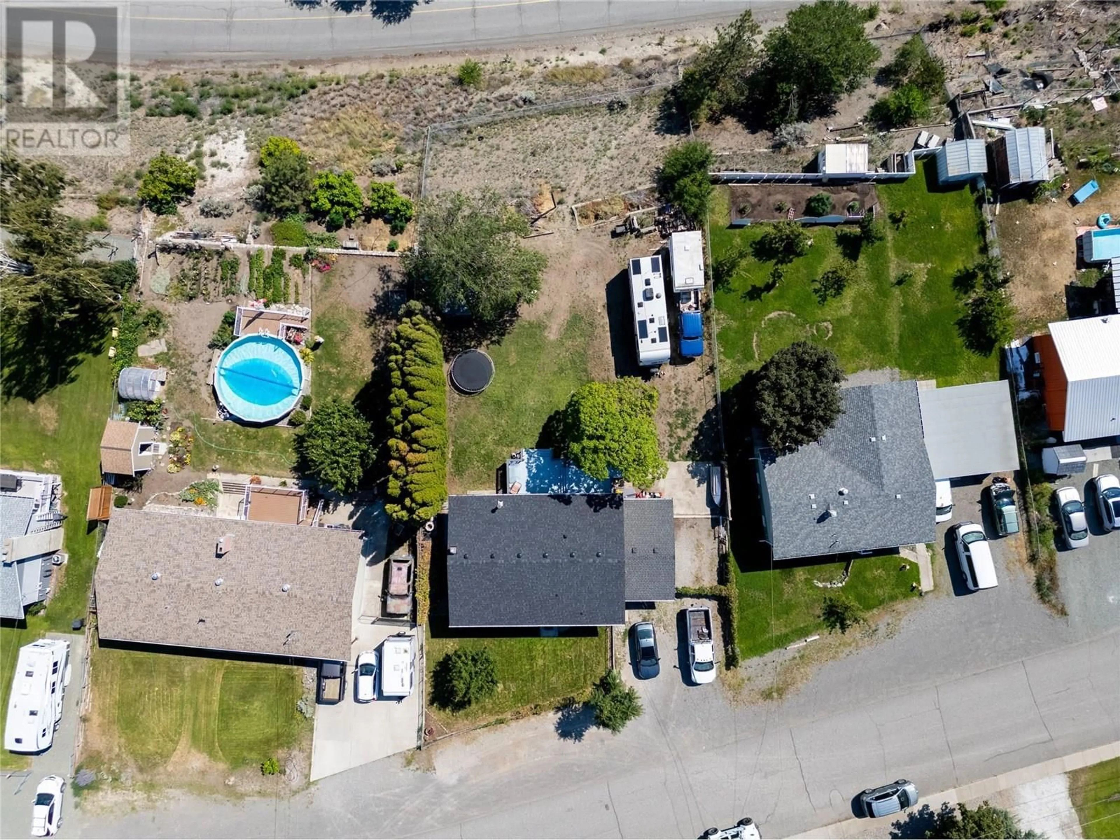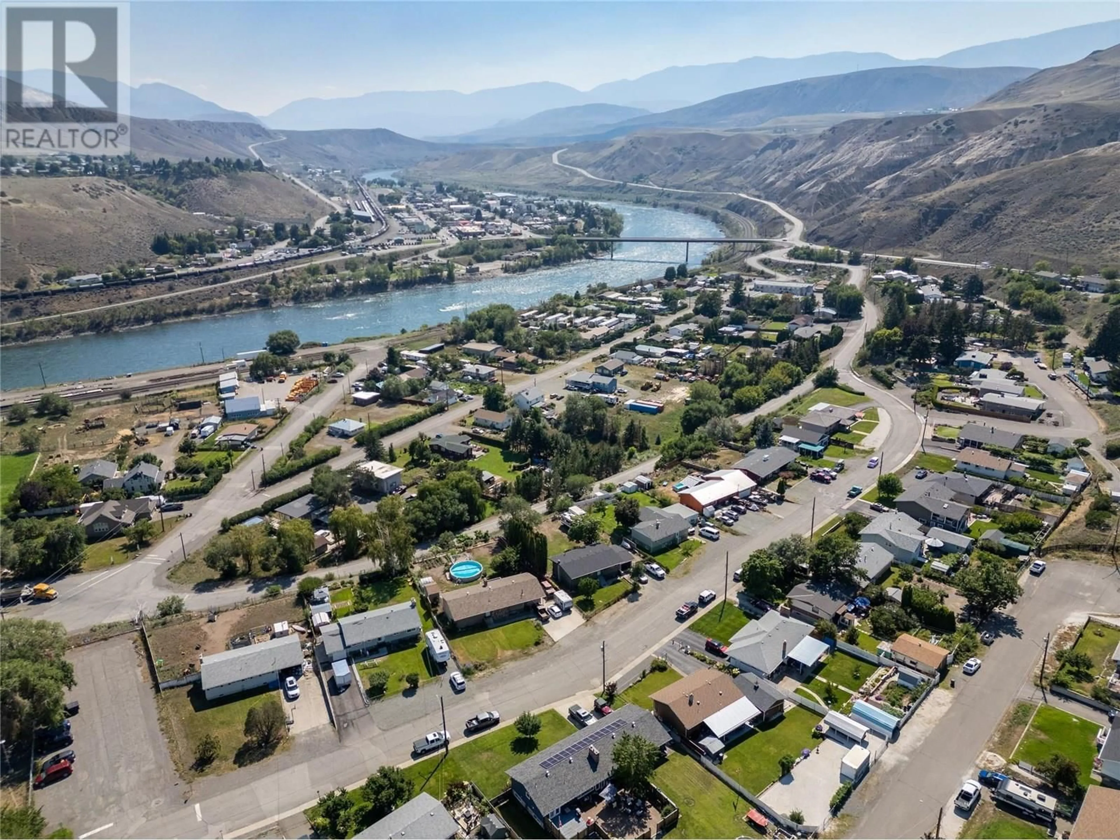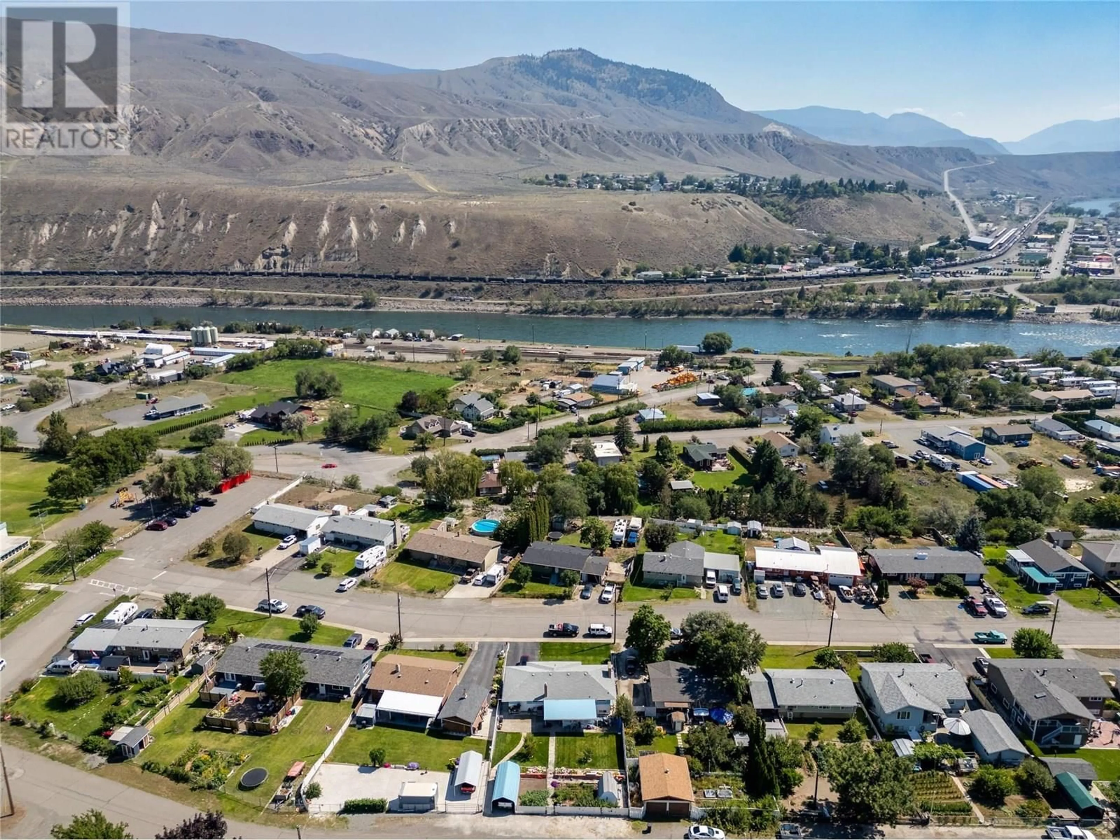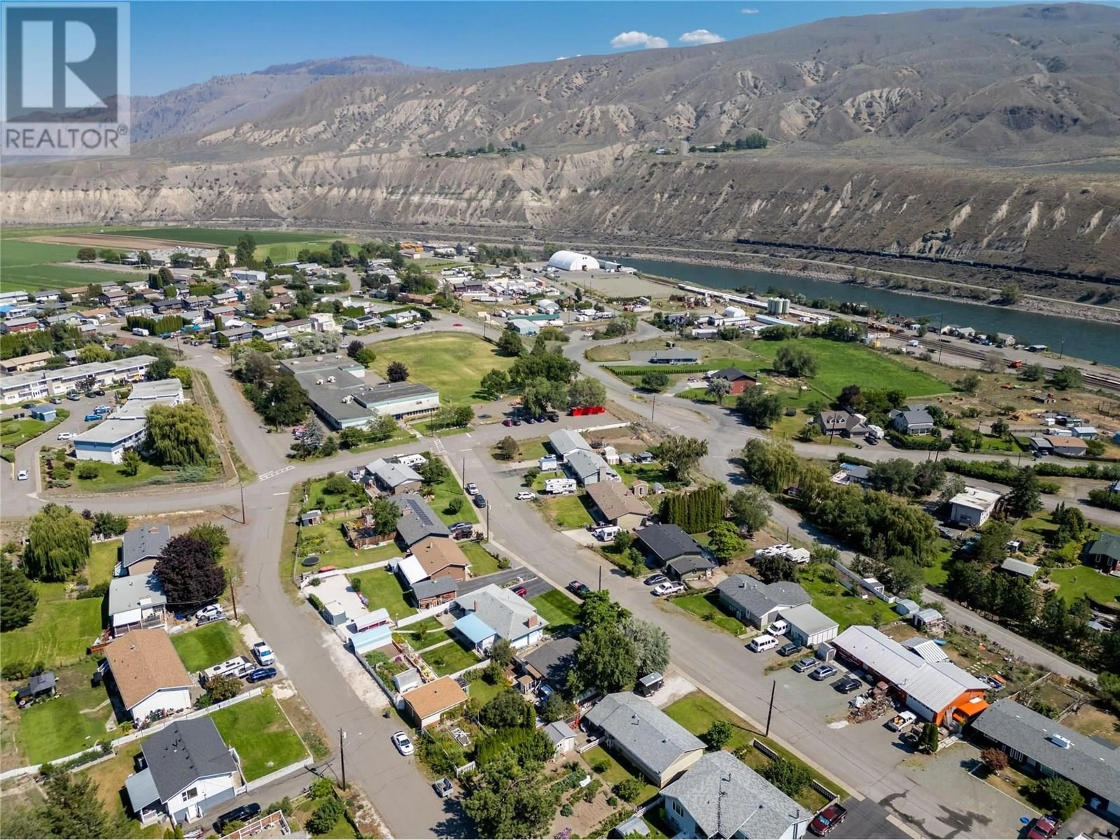207 ASH STREET, Ashcroft, British Columbia V0K1A0
Contact us about this property
Highlights
Estimated valueThis is the price Wahi expects this property to sell for.
The calculation is powered by our Instant Home Value Estimate, which uses current market and property price trends to estimate your home’s value with a 90% accuracy rate.Not available
Price/Sqft$220/sqft
Monthly cost
Open Calculator
Description
Welcome to this solid 4-bedroom, 2-bathroom home located in a great North Ashcroft neighbourhood, perfect for families with kids who walk to school. The main floor features a spacious living room with a big window that lets in tons of natural light, a separate dining area, and an updated kitchen with plenty of storage and prep space. From the dining room, step out onto your back deck—ideal for BBQs, morning coffee, or just relaxing with the view. You’ll also find three bedrooms and a full 4-piece bathroom on the main level. The basement offers even more space with a large rec room featuring a WETT-certified wood stove, a fourth bedroom, second bathroom, generous laundry room, and a bonus room that just needs a window swap and doors to become a fifth bedroom. There is a single-car garage accessible through the basement, a fully fenced yard with vehicle and trailer access through a side gate, and a two-tier deck to enjoy Ashcroft’s excellent views. Major updates include a new roof completed in June 2025, as well as a furnace, hot water tank, and central air conditioning all replaced in 2021. This is a great opportunity to get into a well-maintained home in a quiet location—book your showing today. (id:39198)
Property Details
Interior
Features
Main level Floor
Kitchen
9' x 9'10''Bedroom
9'11'' x 10'1''Bedroom
9'11'' x 9'11''4pc Bathroom
Exterior
Parking
Garage spaces -
Garage type -
Total parking spaces 1
Property History
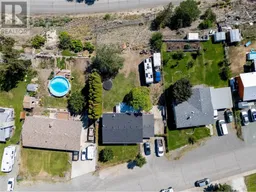 51
51
