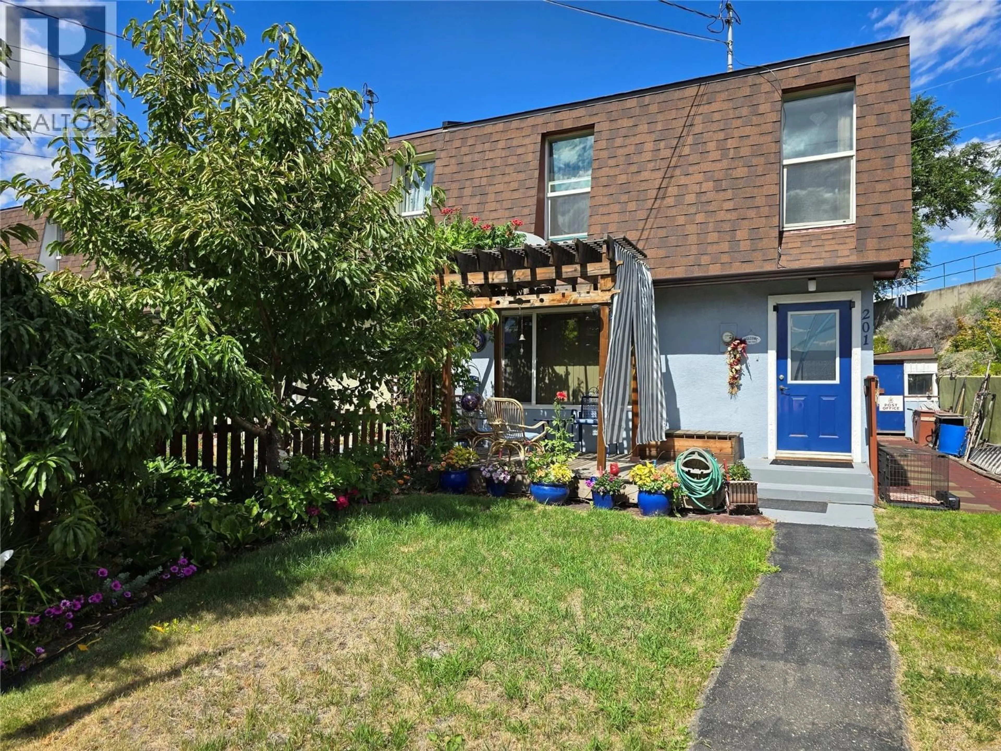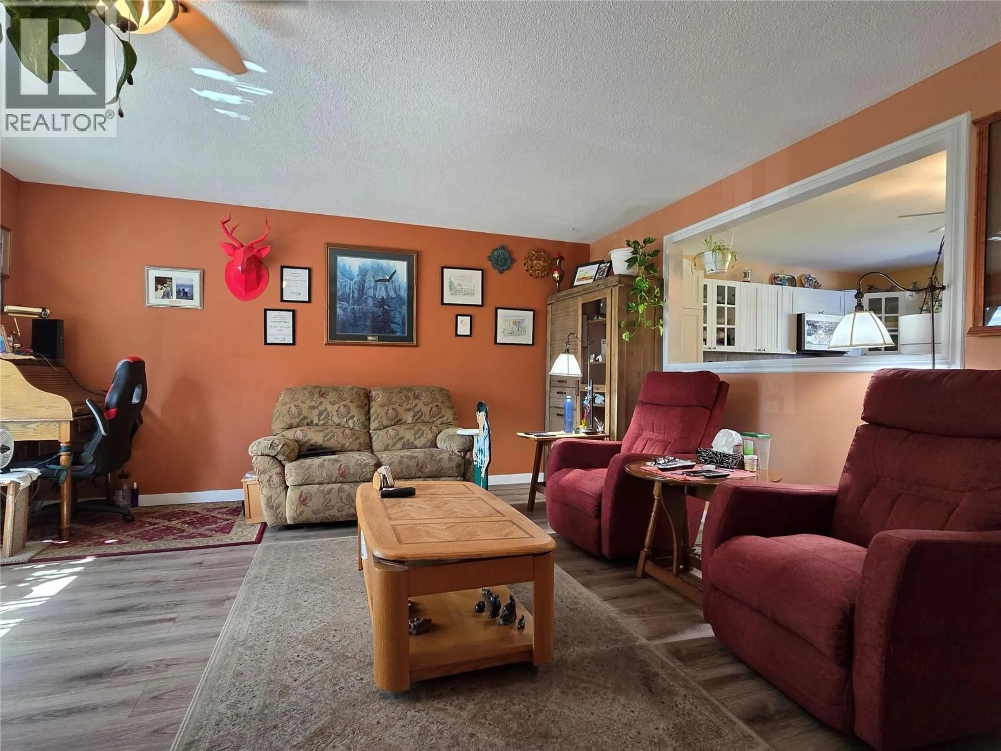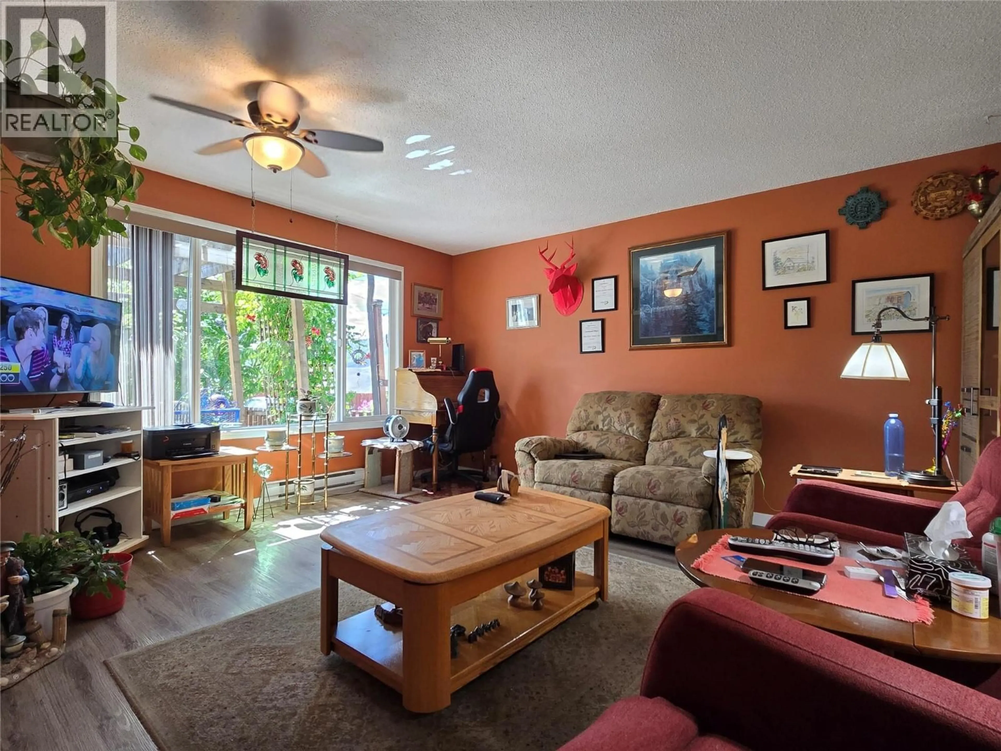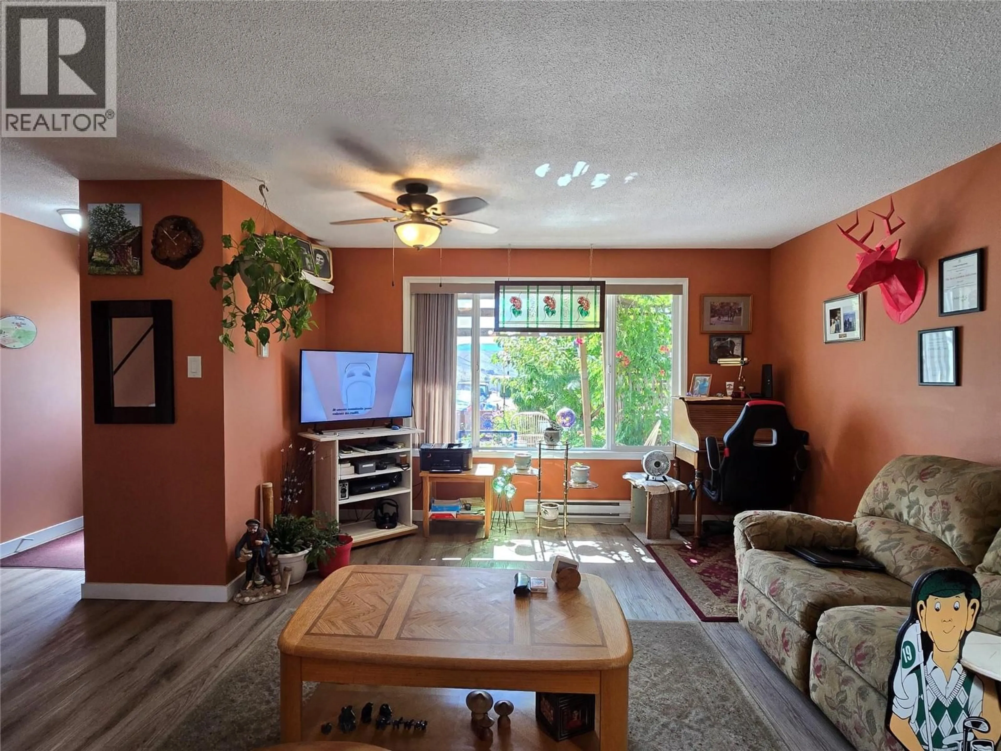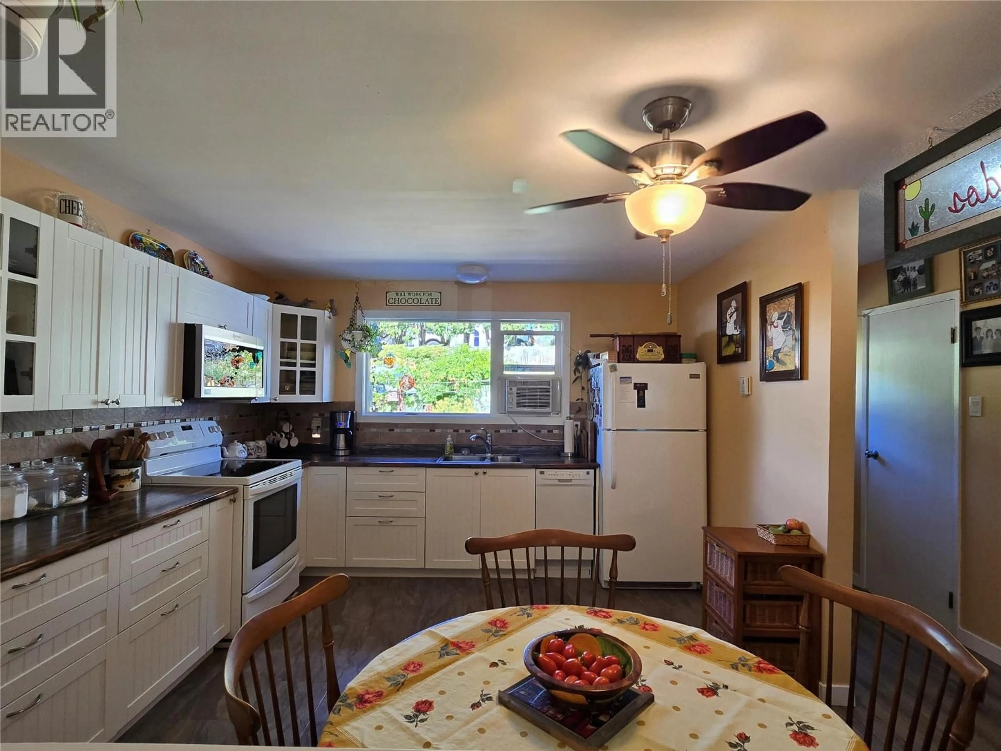201 CORNWALL PLACE, Ashcroft, British Columbia V0K1A0
Contact us about this property
Highlights
Estimated valueThis is the price Wahi expects this property to sell for.
The calculation is powered by our Instant Home Value Estimate, which uses current market and property price trends to estimate your home’s value with a 90% accuracy rate.Not available
Price/Sqft$270/sqft
Monthly cost
Open Calculator
Description
A Unique Townhouse Opportunity in Ashcroft! Discover the best of both worlds in this exceptional 2-bedroom, 3-bathroom townhouse in Ashcroft, BC. Unlike typical strata properties, this home comes with the significant advantage of no monthly fees, offering you true ownership and financial freedom. Situated on a desirable corner lot, this property has an a large, fully fenced yard, a rare find for a townhouse! It provides a perfect and secure space for children to play, pets to roam, or for you to indulge your gardening passions. Step inside and be impressed by the thoughtful features designed for comfortable living. The updated kitchen is a highlight, offering a fresh and modern space for meal preparation. The home's layout is perfect for relaxation and privacy, especially with a generously sized primary bedroom featuring a walk-in closet and a full ensuite bathroom. Enjoy the sunny Ashcroft climate from both a front and back deck, providing perfect spots for morning coffee or evening gatherings. The large workshop/garden shed offers a dedicated space for hobbies, projects, or extra storage. With a roof that is less than 10 years old, this property is in great shape and ready for you to move in and enjoy. This is a truly great property that combines the convenience of a townhouse with the benefits of no strata fees. Don't miss this opportunity to own a comfortable home with incredible value in a fantastic Ashcroft location. Call today for a private showing! (id:39198)
Property Details
Interior
Features
Basement Floor
Laundry room
13' x 18'Recreation room
15' x 18'Property History
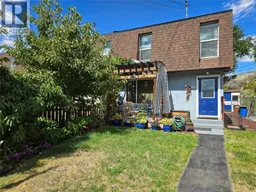 35
35
