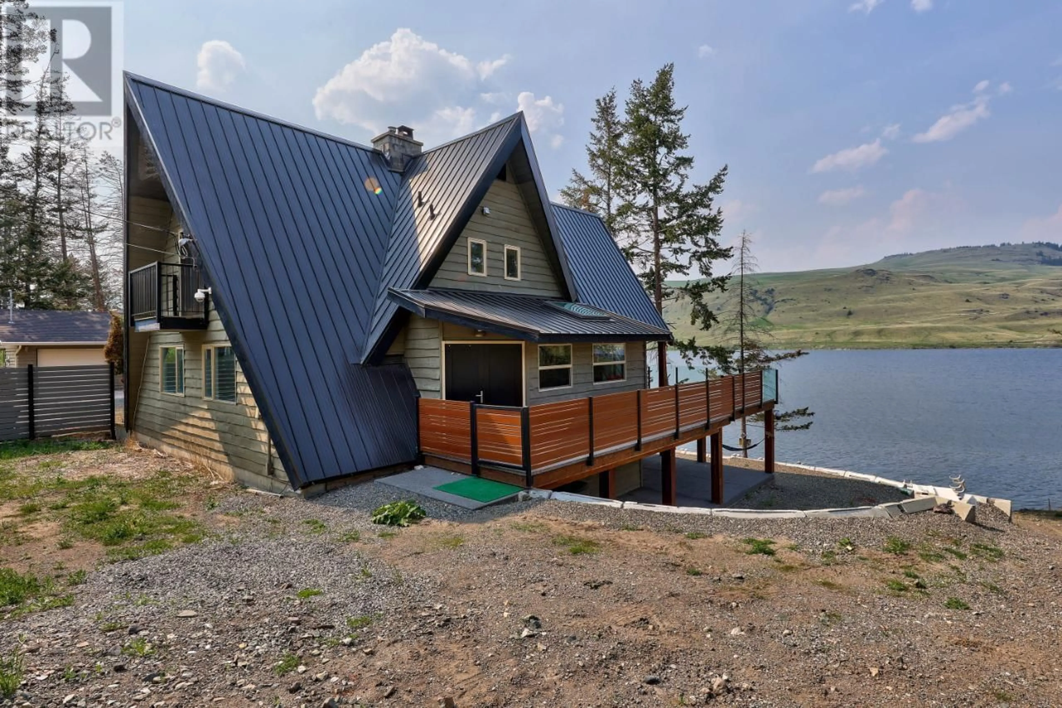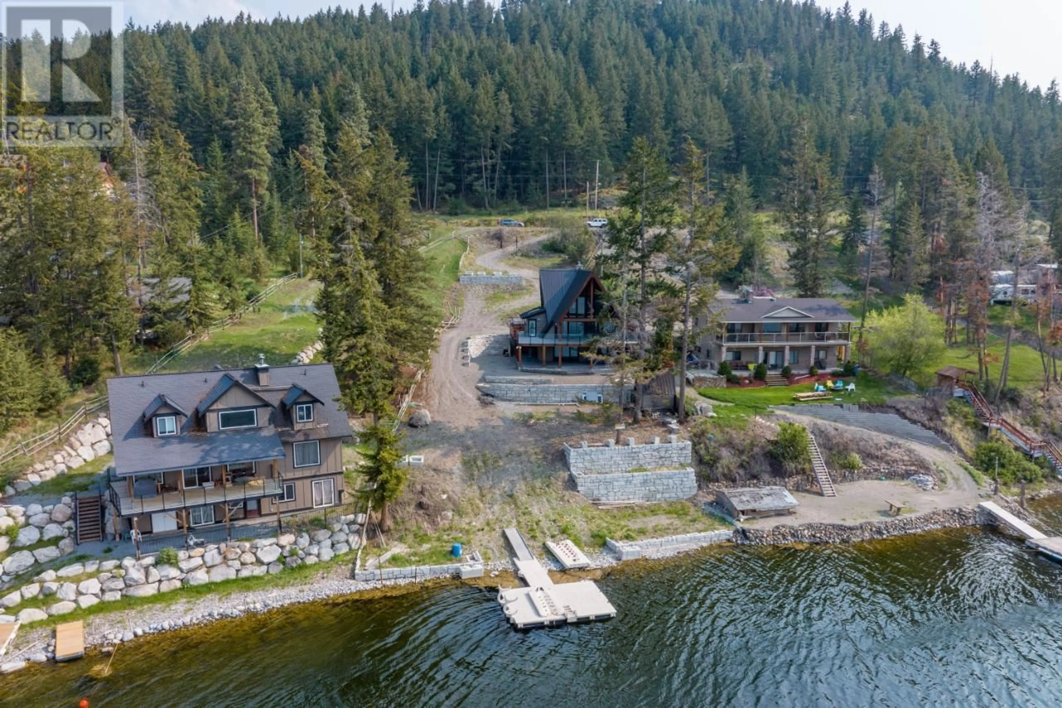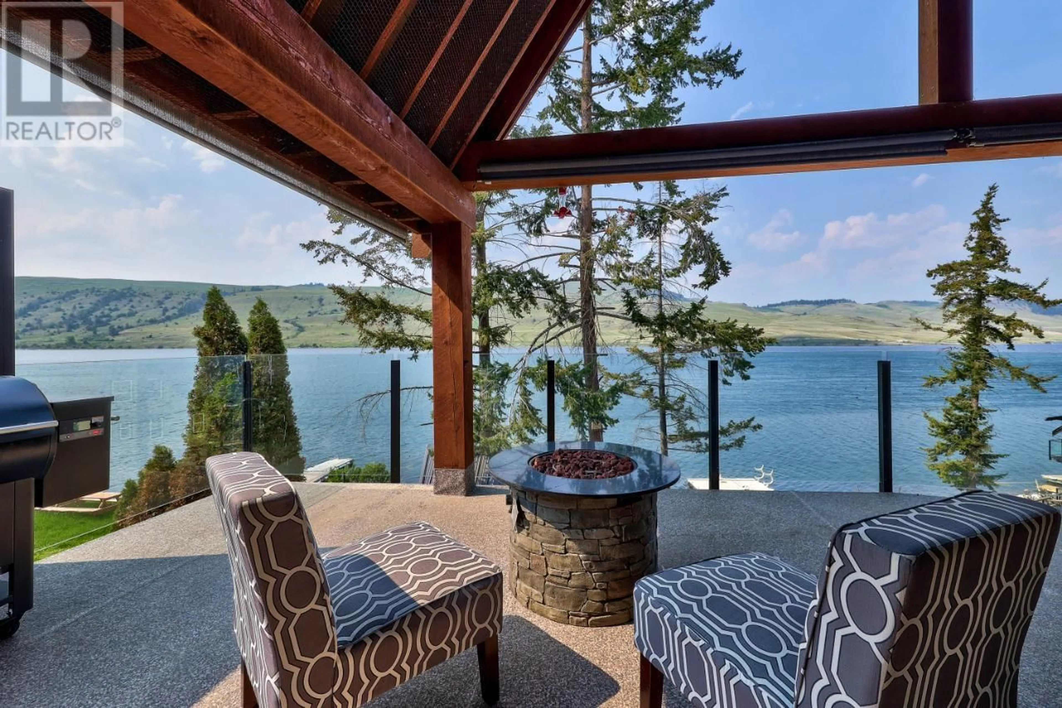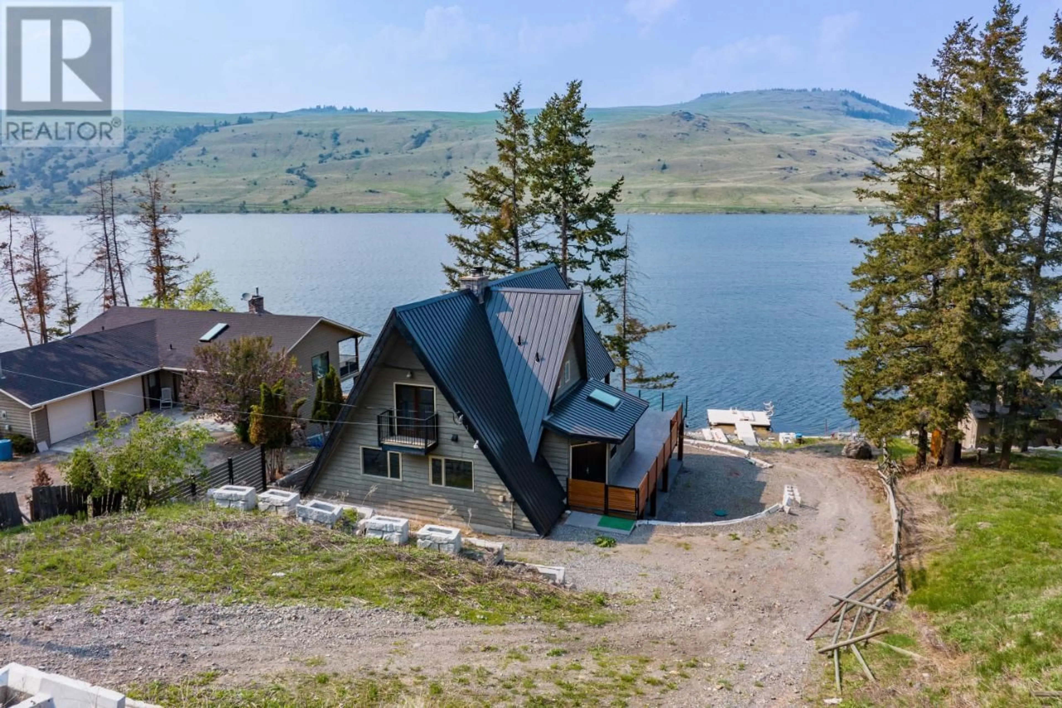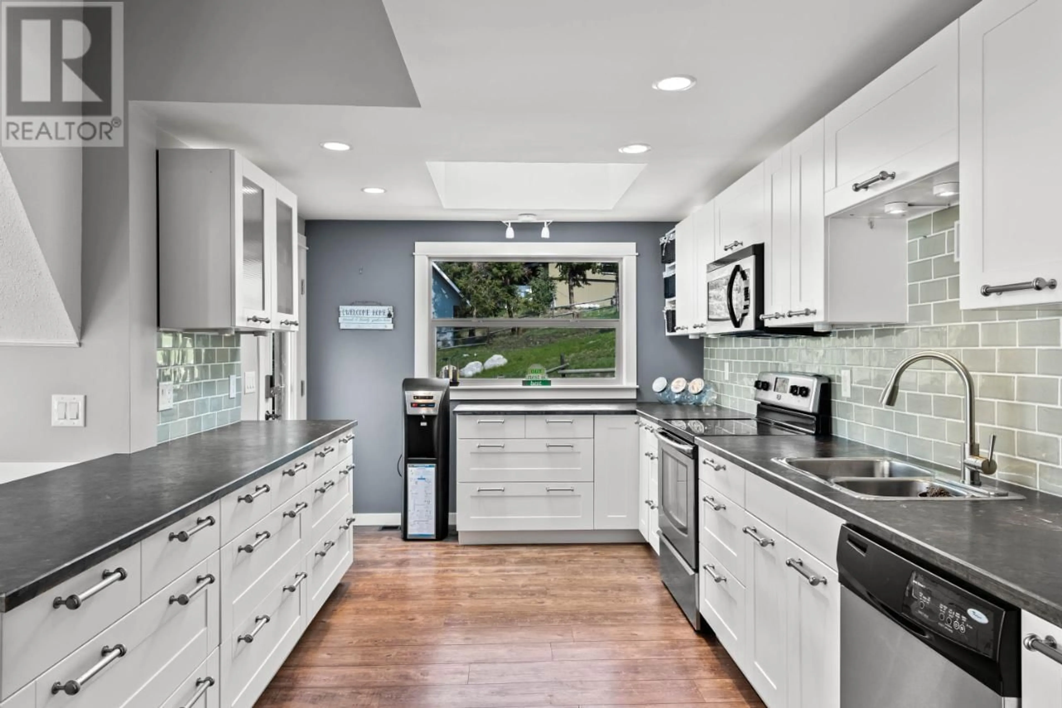9027 PLANET MINE ROAD, Kamloops, British Columbia V0E1S0
Contact us about this property
Highlights
Estimated valueThis is the price Wahi expects this property to sell for.
The calculation is powered by our Instant Home Value Estimate, which uses current market and property price trends to estimate your home’s value with a 90% accuracy rate.Not available
Price/Sqft$349/sqft
Monthly cost
Open Calculator
Description
Experience the allure of waterfront living at this enchanting Stump Lake home, nestled on a serene 0.62-acre oasis. This sun-drenched haven offers a tranquil retreat from urban bustle, with ample space to create lasting memories with loved ones. The main level boasts a sleek, modern kitchen, two cozy bedrooms, a bathroom, and a vaulted living room with a wood-burning fireplace and floor-to-ceiling windows. These open to an expansive 42x15 covered deck, ideal for barbecues, outdoor gatherings, and soaking in the breathtaking lake views. The upper floor features a secluded master bedroom with a 3-piece ensuite and a private balcony for added tranquility. The lower level reveals a vast, fully finished recreation room, a spacious den, a sauna, a second wood fireplace, a bathroom, laundry facilities, and ample storage. Equipped with heat pump, central AC and a 200-amp electrical service, this home has year around access and tons of potential to create memories that will last a lifetime. (id:39198)
Property Details
Interior
Features
Basement Floor
Storage
9'0'' x 11'0''Laundry room
6'0'' x 7'0''Other
10'0'' x 17'0''Recreation room
24'0'' x 33'0''Property History
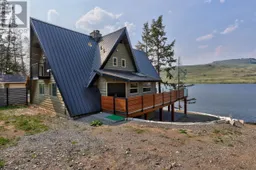 53
53
