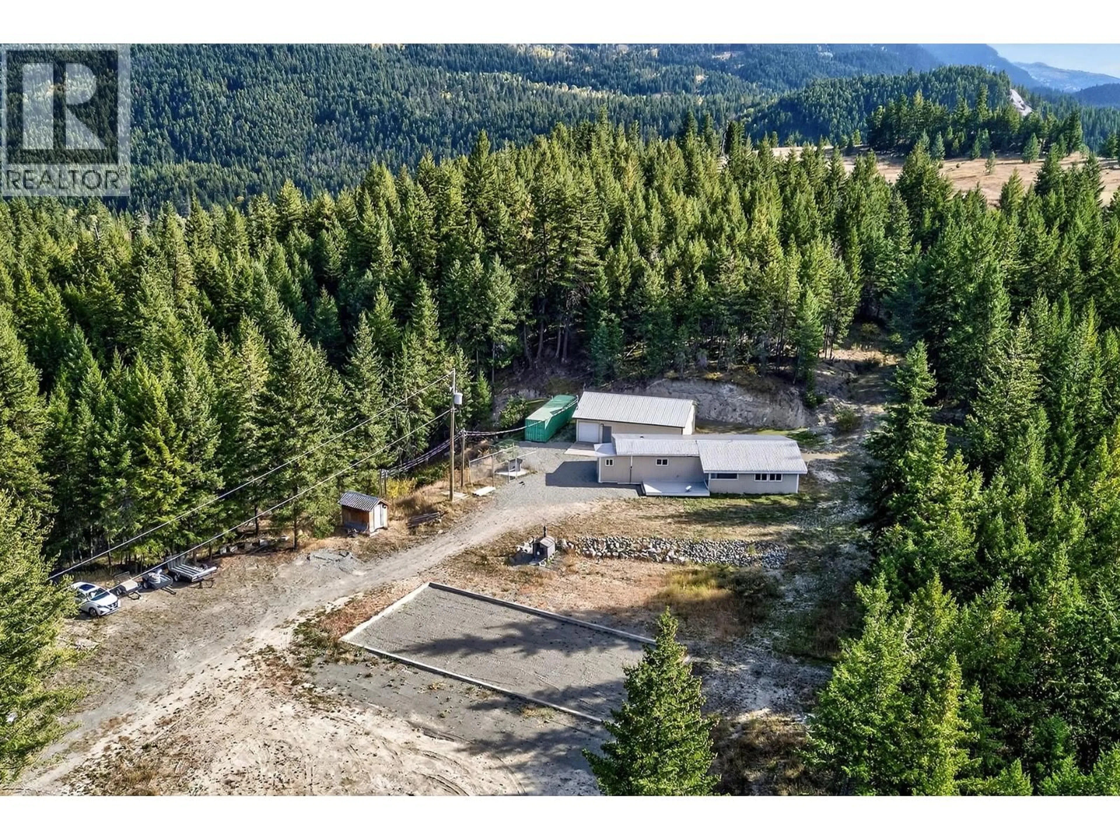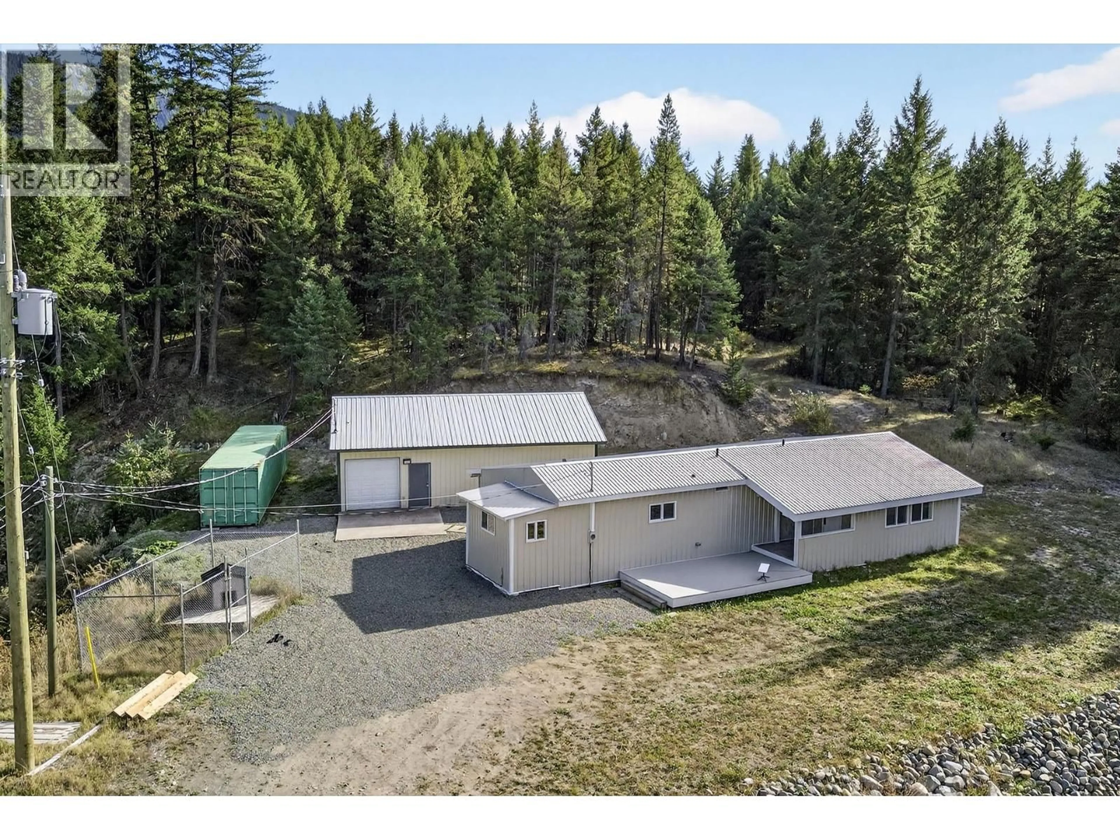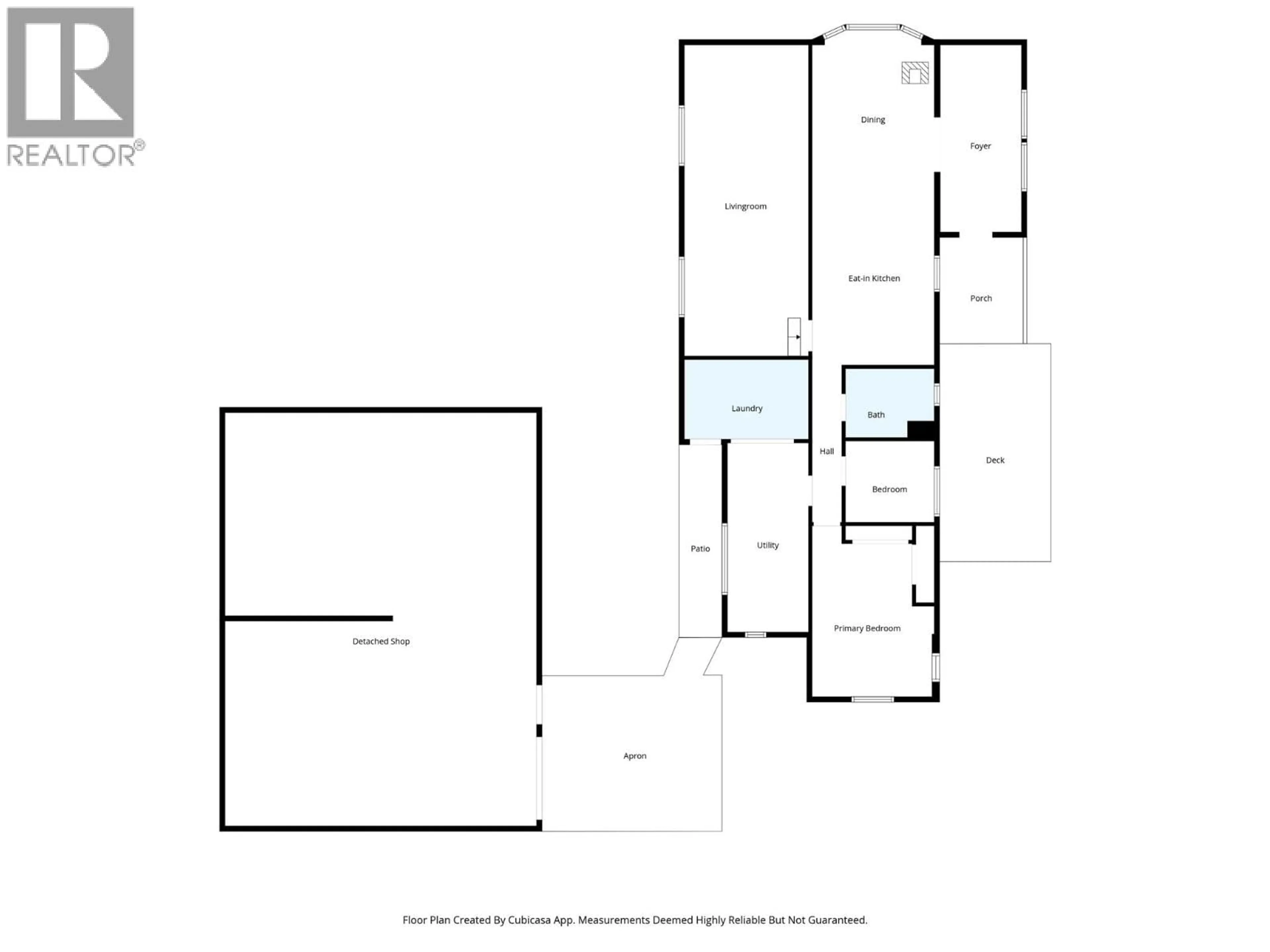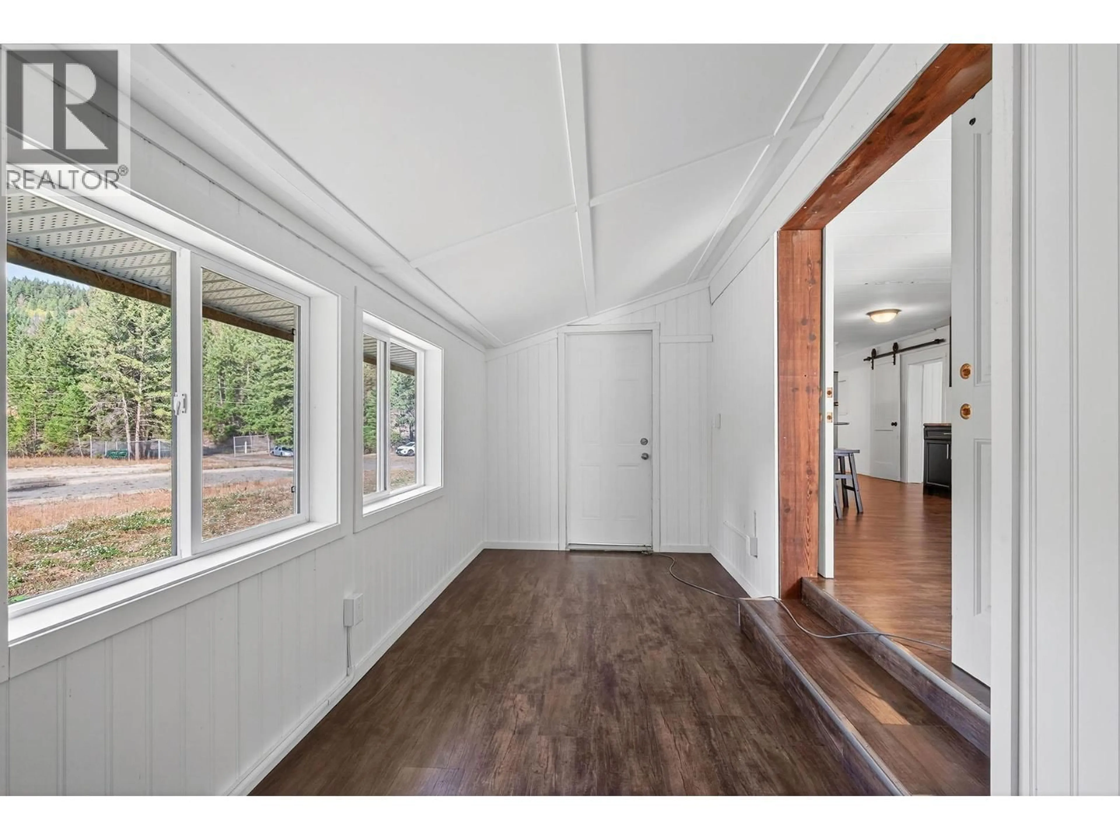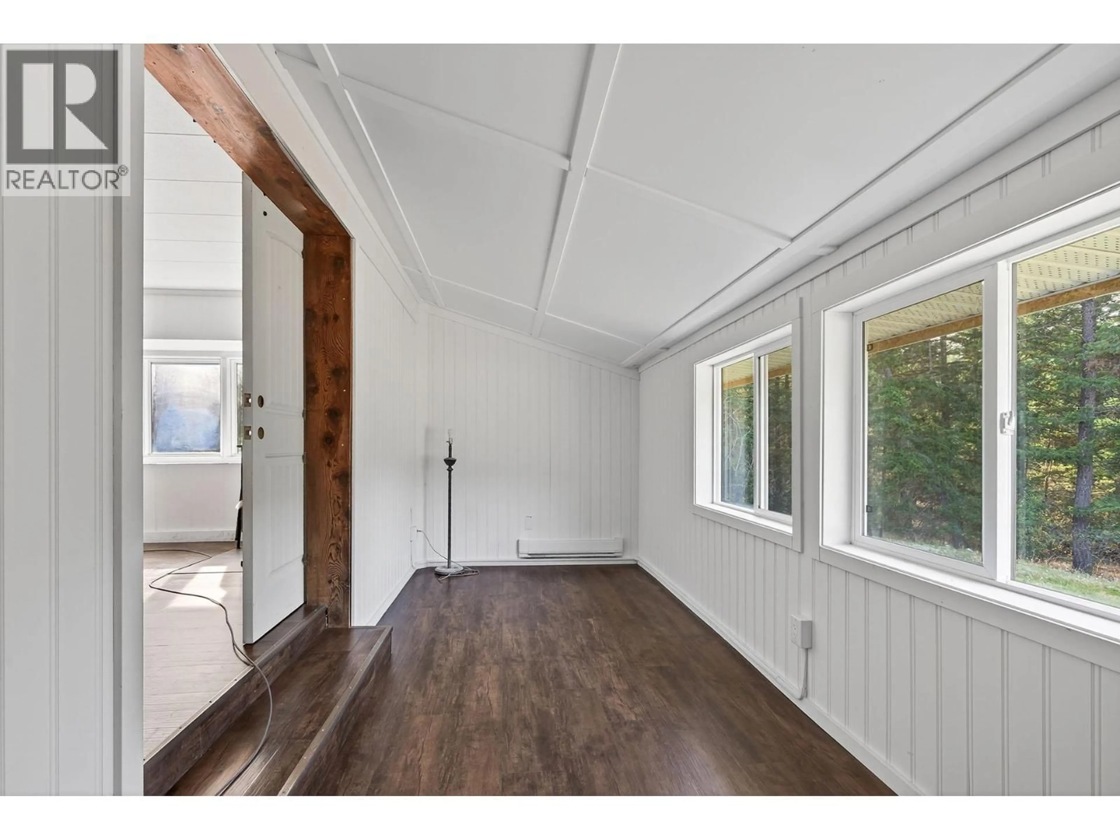888 BARRIERE LAKES ROAD, Barriere, British Columbia V0E1E1
Contact us about this property
Highlights
Estimated valueThis is the price Wahi expects this property to sell for.
The calculation is powered by our Instant Home Value Estimate, which uses current market and property price trends to estimate your home’s value with a 90% accuracy rate.Not available
Price/Sqft$540/sqft
Monthly cost
Open Calculator
Description
Discover peaceful living just minutes from town with this charming 2-bedroom, 1-bathroom level-entry home on 10 acres. This property boasts a private, nicely treed acreage offering the perfect blend of convenience and tranquility with room for expansion. Enjoy all the living space on one level featuring an open-concept layout with plenty of natural light and comfortable living spaces. Finished with 2 bedrooms, 1 bathroom, a bright kitchen & dining room, laundry room, and a generous sized living room. Enjoy peace of mind with updated electrical throughout with permit, as well as fresh paint, flooring & fixtures. Exterior including siding, trim, & fascia completely updated. Large deck at the front entrance. Complete with a 30x40 insulated & wired shop, chain link dog run, as well as a 40x60 foundation completed & ready for your plans. Ample amount of power with the house & shop each on their own meter. Tons of parking for vehicles, RVs, or recreational toys. The property offers plenty of room whether you’re looking to add onto the home, build a garden, or create your dream outdoor space. Located just a short drive from Barriere’s shops, schools, and amenities. A perfect opportunity for first-time buyers, retirees, or anyone seeking a quiet property close to everything Barriere has to offer. Cell service at property! Call today for an info package or private viewing. Quick possession possible! (id:39198)
Property Details
Interior
Features
Main level Floor
Utility room
7'7'' x 17'Laundry room
6' x 6'Foyer
7' x 17'Bedroom
8' x 8'7''Exterior
Parking
Garage spaces -
Garage type -
Total parking spaces 2
Property History
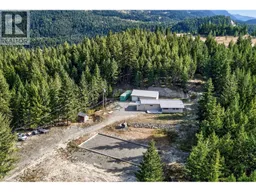 54
54
