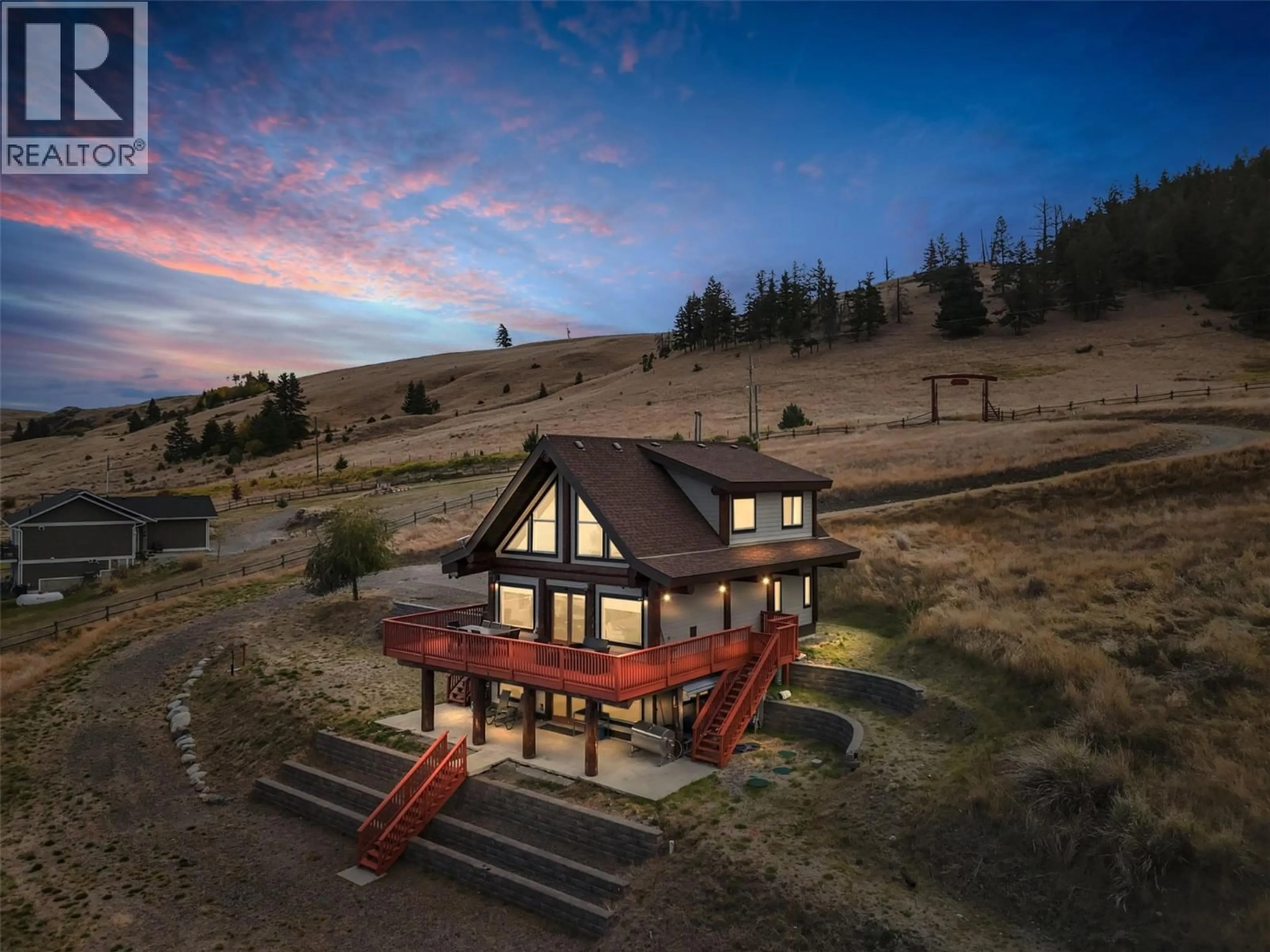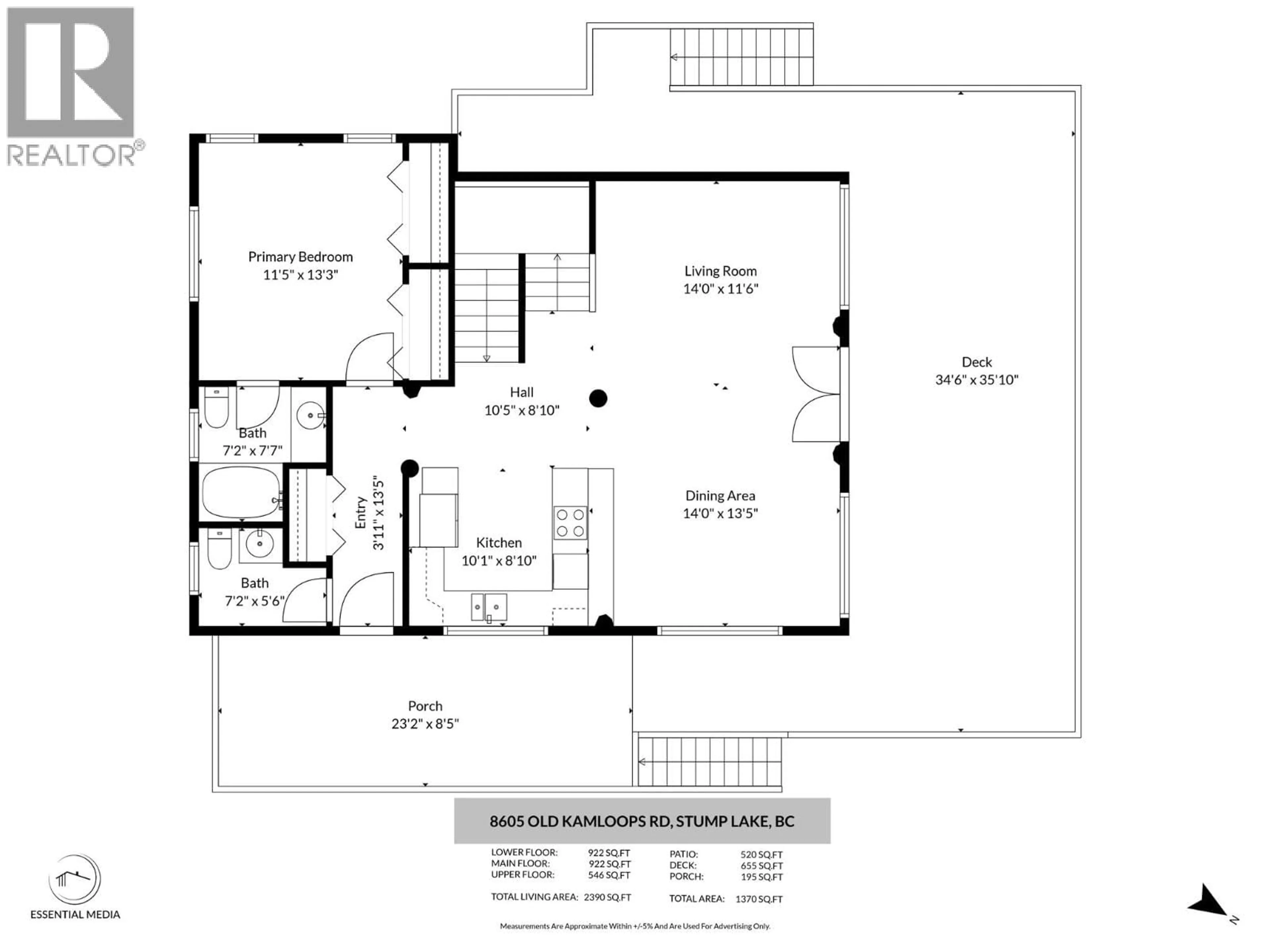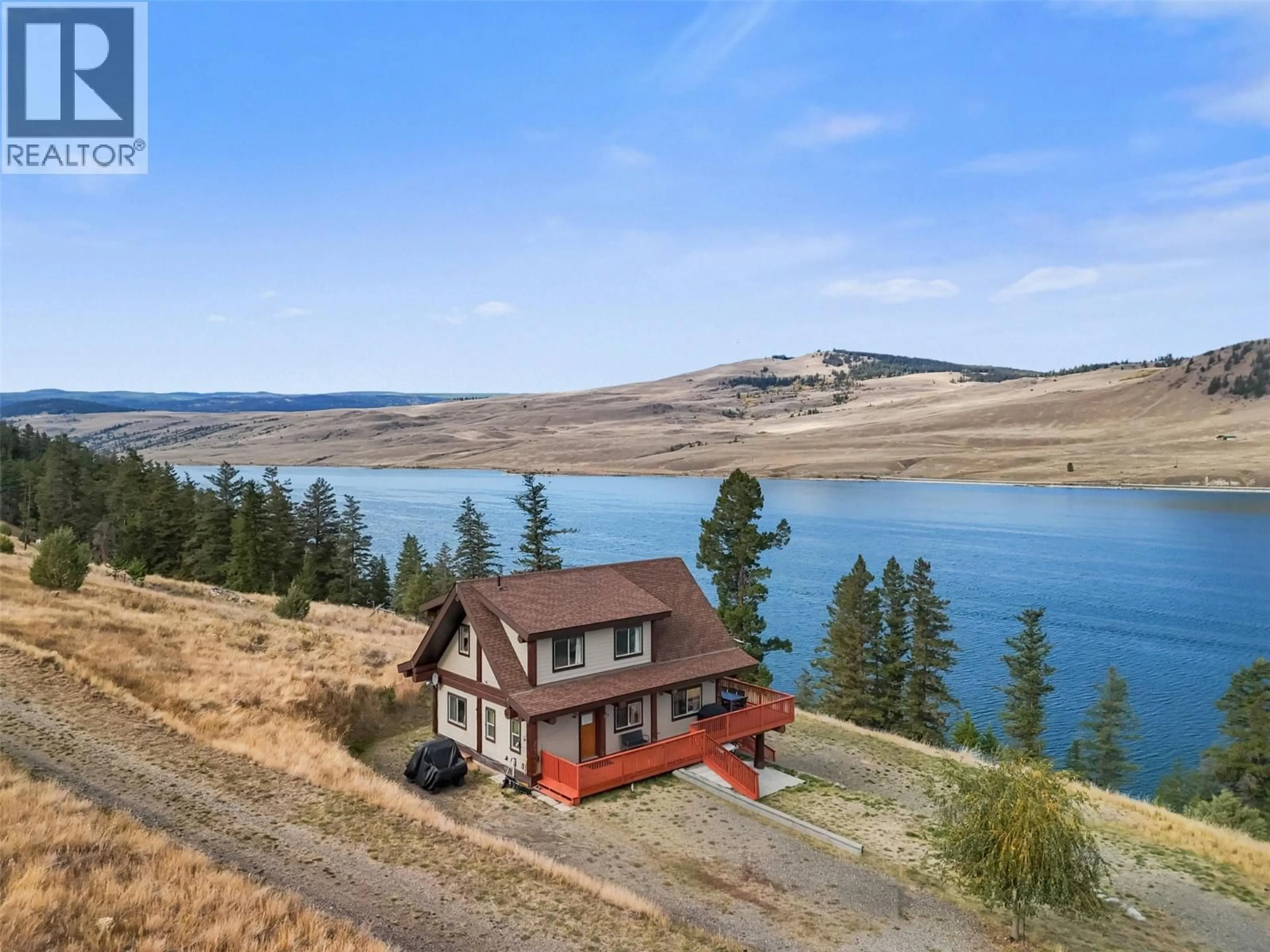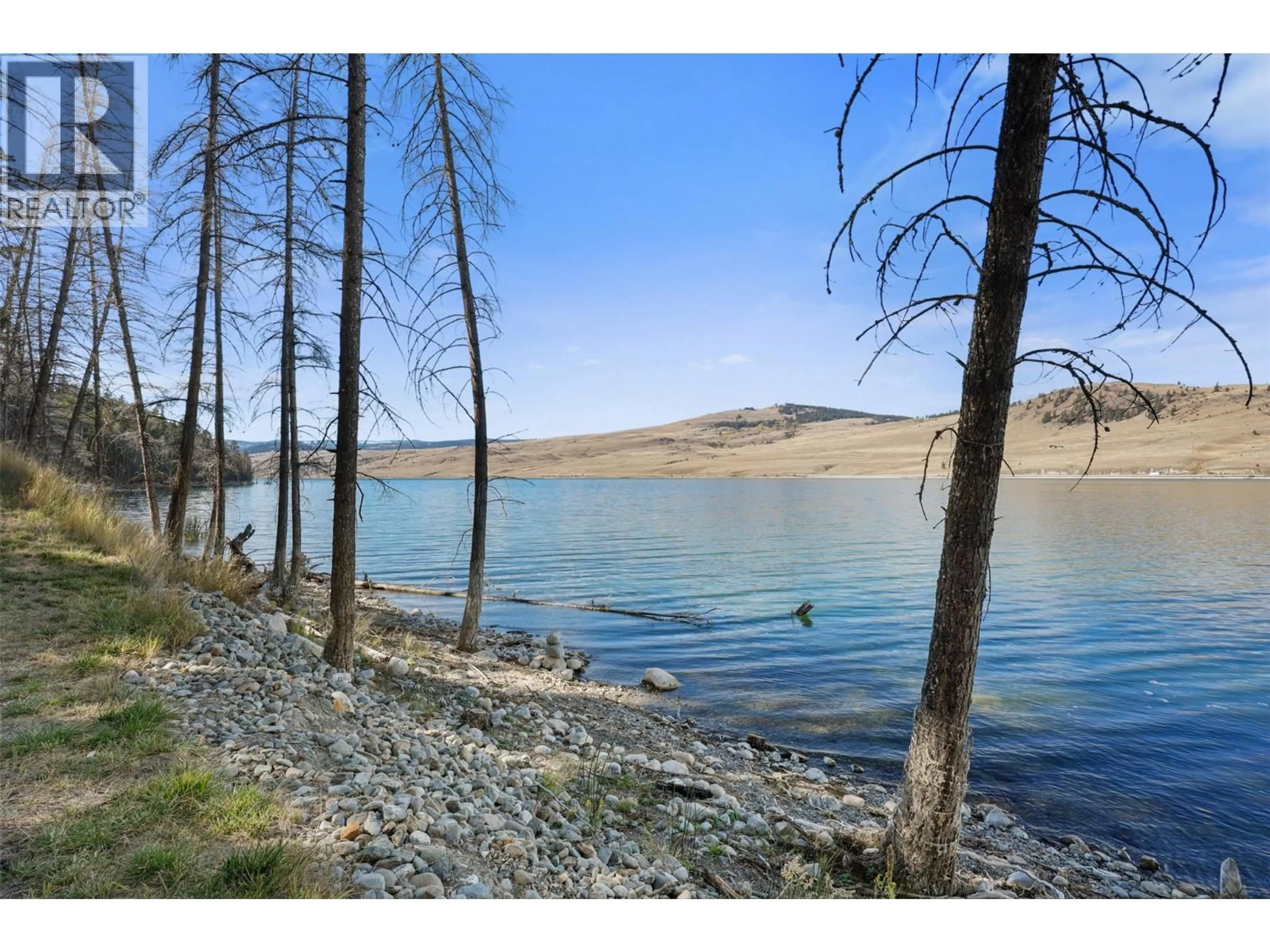8605 OLD KAMLOOPS HIGHWAY, Stump Lake, British Columbia V0E2A0
Contact us about this property
Highlights
Estimated valueThis is the price Wahi expects this property to sell for.
The calculation is powered by our Instant Home Value Estimate, which uses current market and property price trends to estimate your home’s value with a 90% accuracy rate.Not available
Price/Sqft$622/sqft
Monthly cost
Open Calculator
Description
— Welcome to your peaceful retreat in the Golden Quill community at Stump Lake — set on over 3 acres with 250+ feet of private waterfront, this move-in-ready 4-bedroom, 3.5-bath home combines classic craftsmanship with modern comfort. Inside you will find vaulted ceiling, exposed log beams and expansive windows that frame beautiful views of Stump Lake and the surrounding hills. The main level features an open-concept living area and a primary bedroom with full ensuite, creating a comfortable yet functional layout. Step onto the wrap-around deck to enjoy your morning coffee or take in the northern lights dancing over the lake. Upstairs offers three additional bedrooms and a full bathroom, while the walk-out lower level includes a spacious family room, home office, 4-piece bath, laundry and plenty of storage. Stump Lake is known for its clear waters and year-round outdoor lifestyle — from rainbow trout fishing and kayaking to bird watching and peaceful hikes surrounded by nature. Whether you’re looking for a full-time home or a weekend escape, this property offers a rare blend of tranquility and convenience. Located just 30 minutes from Kamloops or Merritt and only 3 hours from the Lower Mainland, it’s close enough for easy access yet far enough to truly unwind. Reach out today — we’d love to show you this special lakeside home so that you may experience year round living at Stump Lake! (id:39198)
Property Details
Interior
Features
Lower level Floor
4pc Bathroom
8'6'' x 5'11''Laundry room
8'6'' x 7'2''Storage
8'6'' x 8'1''Office
13'11'' x 14'Property History
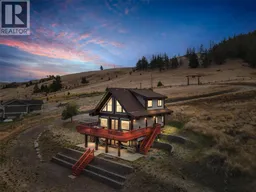 30
30
