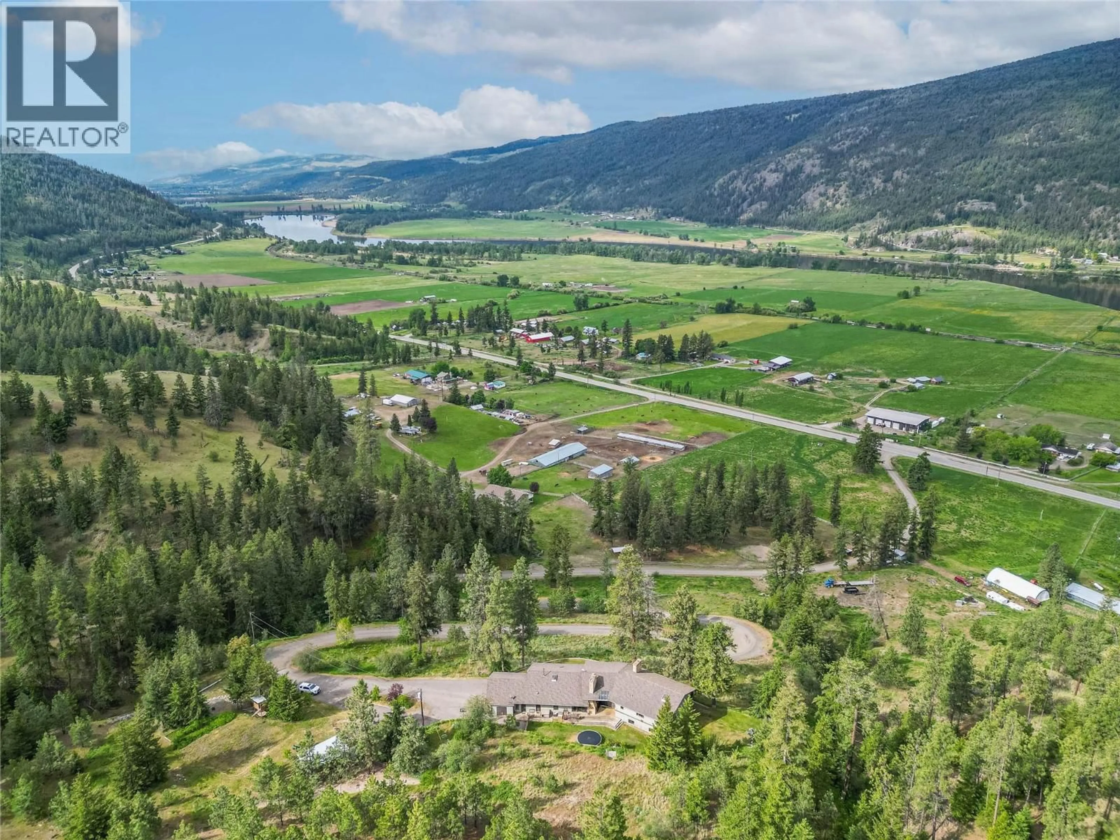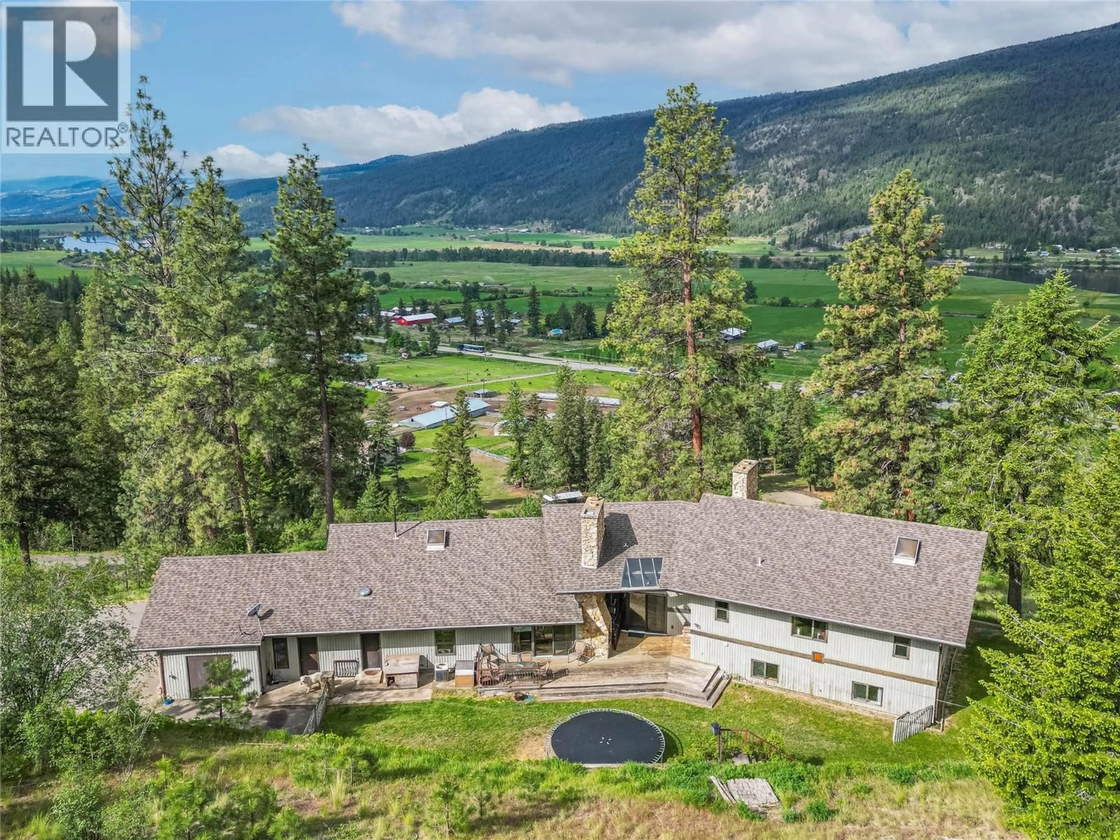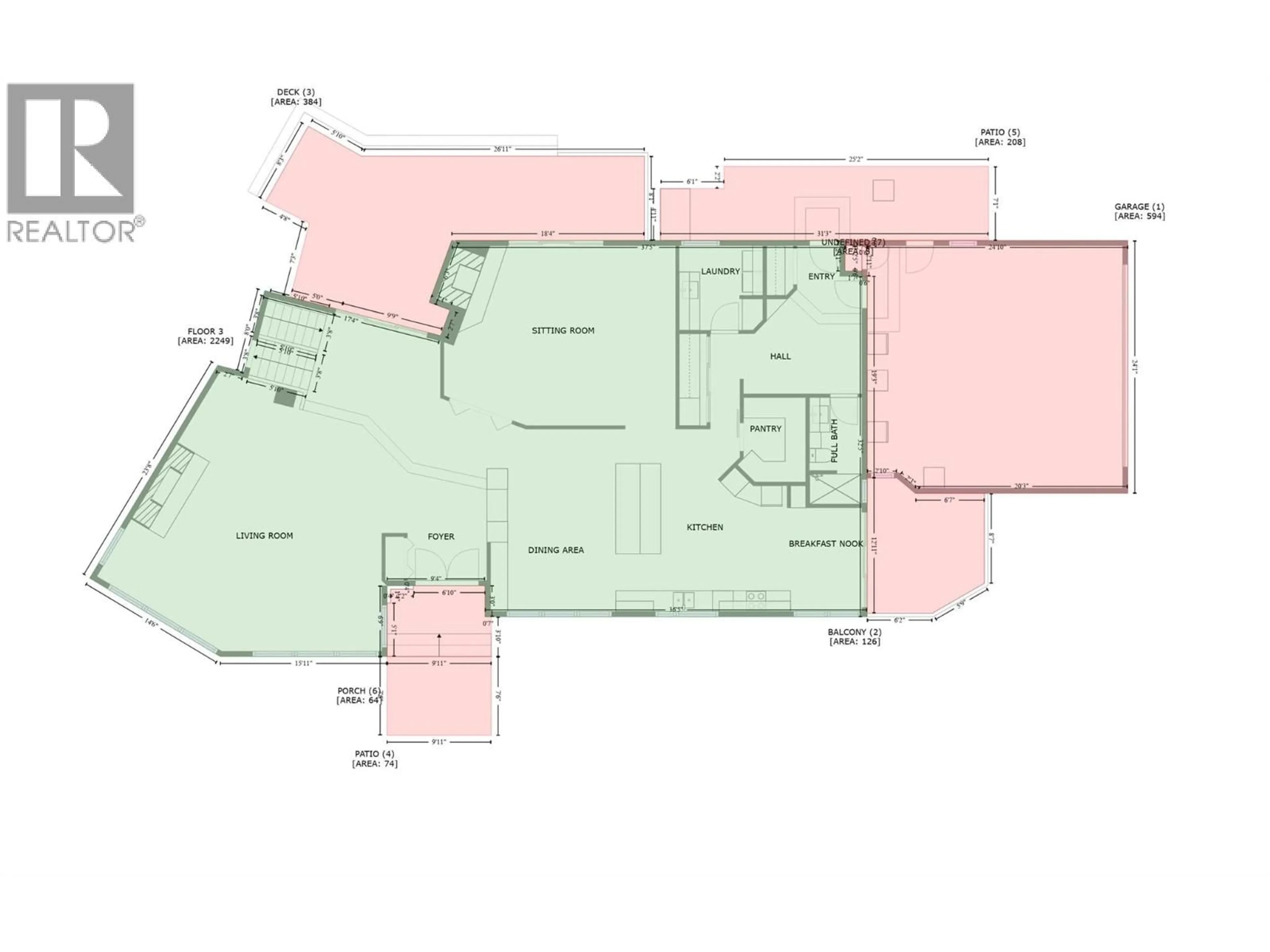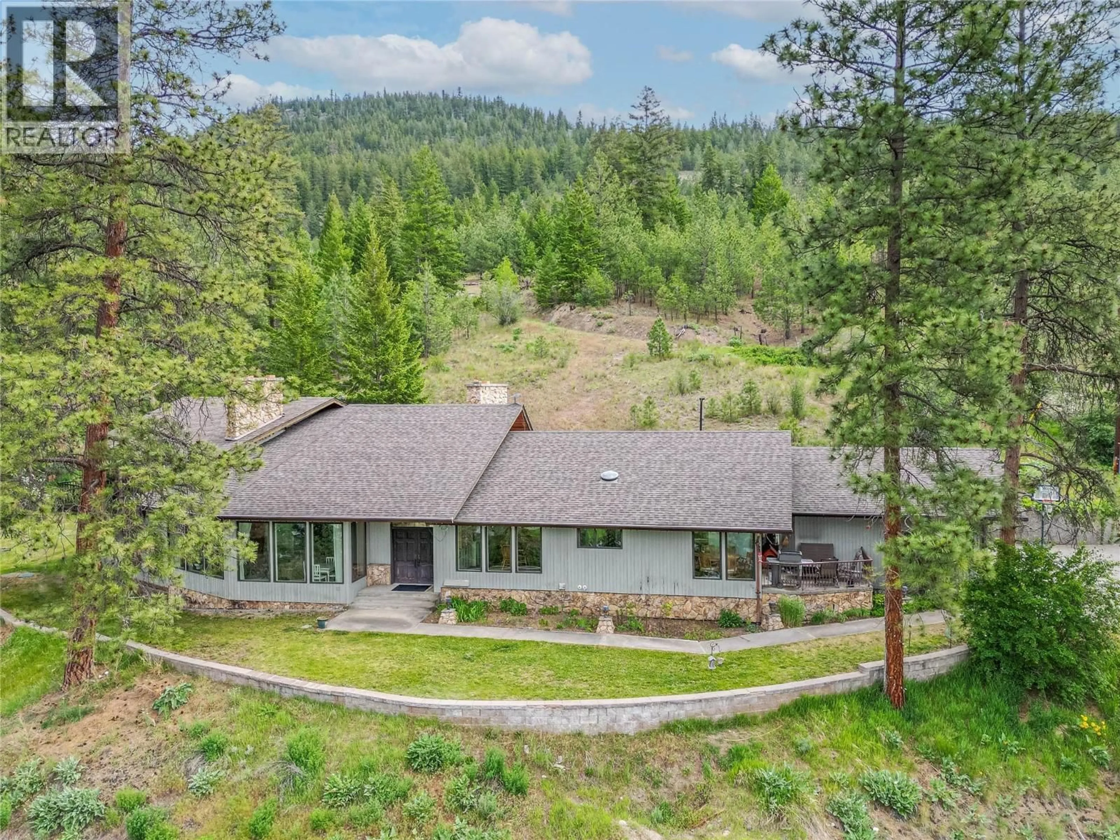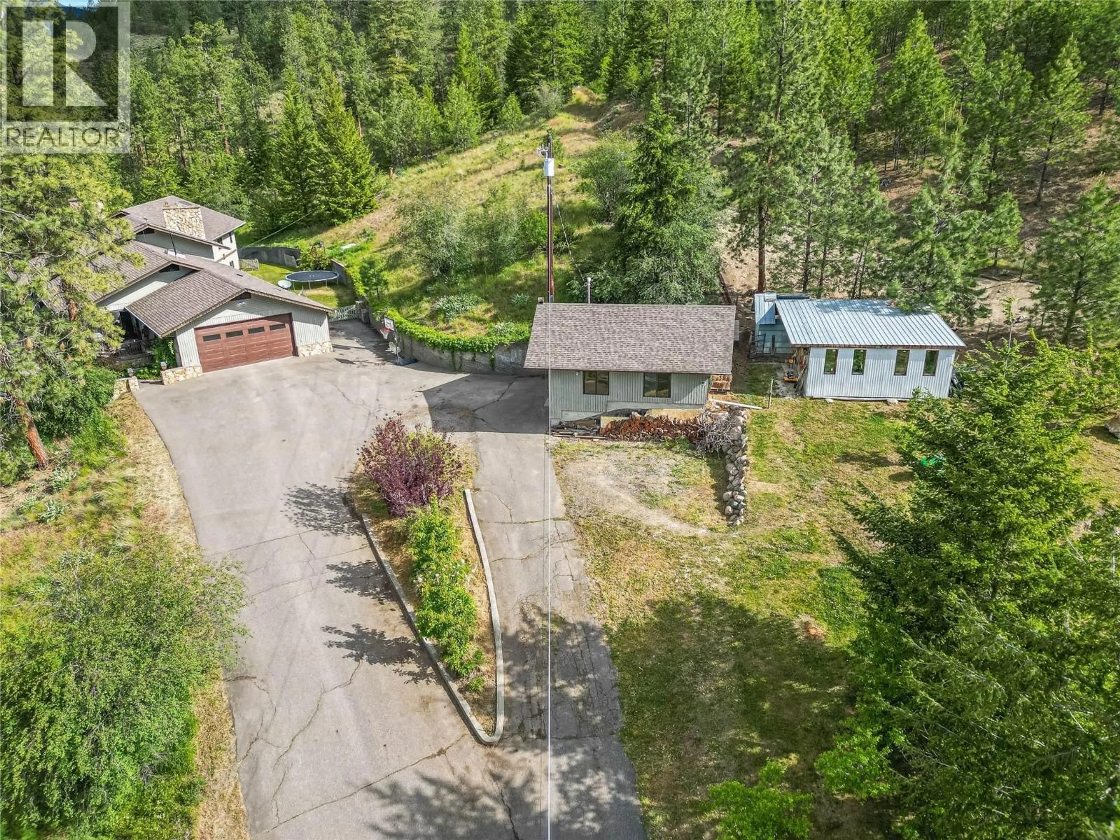8548 YELLOWHEAD HIGHWAY, Kamloops, British Columbia V0E1Z2
Contact us about this property
Highlights
Estimated valueThis is the price Wahi expects this property to sell for.
The calculation is powered by our Instant Home Value Estimate, which uses current market and property price trends to estimate your home’s value with a 90% accuracy rate.Not available
Price/Sqft$235/sqft
Monthly cost
Open Calculator
Description
Enjoy Panoramic Views of the Valley & River, Privacy, the opportunities 20 Acres provide, all within 30 min. of Kamloops! This Custom Home has seen recent updates to the kitchen, with new cabinetry, quartz countertops, double ovens, induction cooktop, huge pantry, custom Island, slate flooring & more. The main floor also boasts a huge living room with oversized windows & a Rock Fireplace, a bright den (which can be hidden behind a folding walnut wall & has sliding doors to the back yard), a recently renovated mudroom, laundry room & bathroom. This home offers space galore & is made for families, gatherings & entertaining! Upstairs you will find 3 generous bedrooms, 2 sharing a 4 pce bathroom & the primary with an ensuite & private deck. The lower floor offers a large family/games room, space for a home office or gym, a 4th bedroom & a 4 pce. bath. The home is serviced by 2 furnaces, 2 AC units & hotwater on demand. Outside is a detached shop w/ 10 ft ceilings & a garden shed combined with a chicken coop. The property is set up for horses with a paddock & shelter, tack shed, a coverall for hay storage + an alfalfa/grass hayfield producing 1000 square bales in a good year. Plenty of water here, with a well producing approx. 30-35 GPM for domestic use plus Irrigation from a community water system. There is so much to appreciate here * This property truly must be seen * pls. request feature sheet for more detail & see floor plans for home's complete layout. All meas. approx. (id:39198)
Property Details
Interior
Features
Second level Floor
4pc Ensuite bath
4pc Bathroom
Primary Bedroom
26'6'' x 15'0''Bedroom
14'4'' x 11'4''Exterior
Parking
Garage spaces -
Garage type -
Total parking spaces 4
Property History
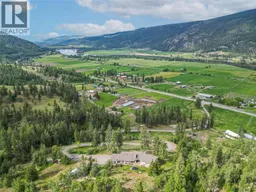 88
88
