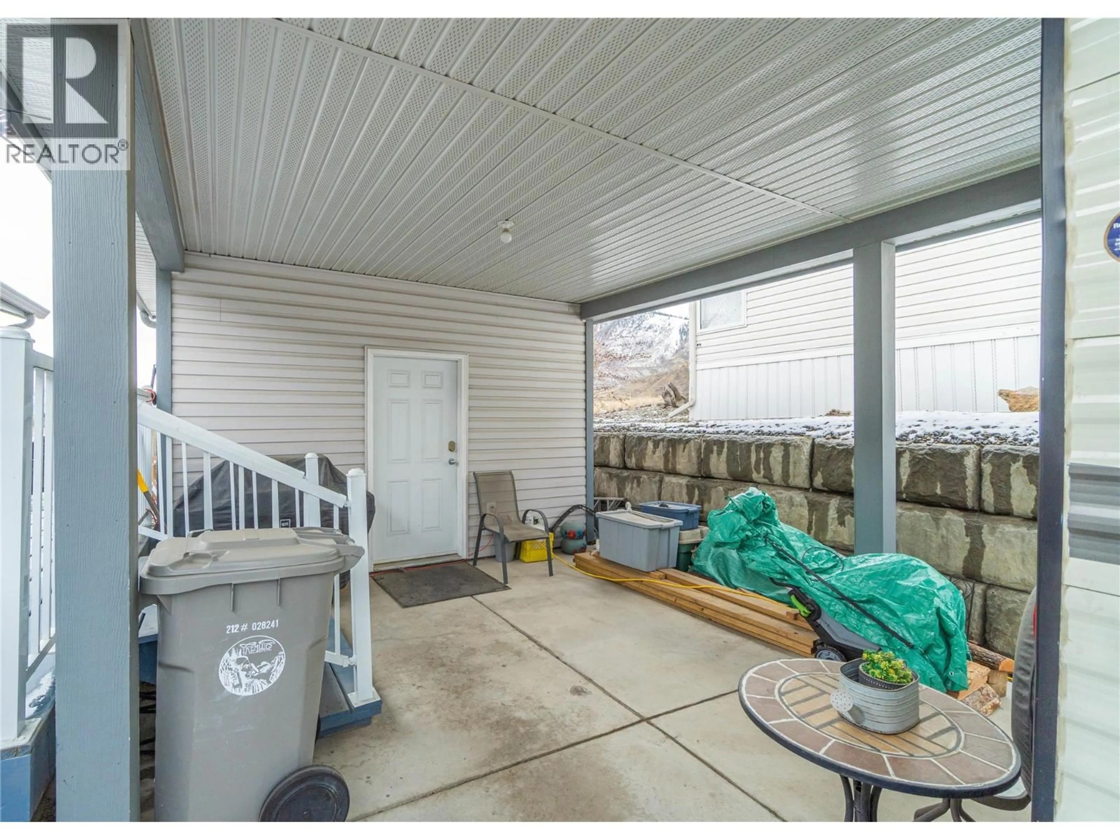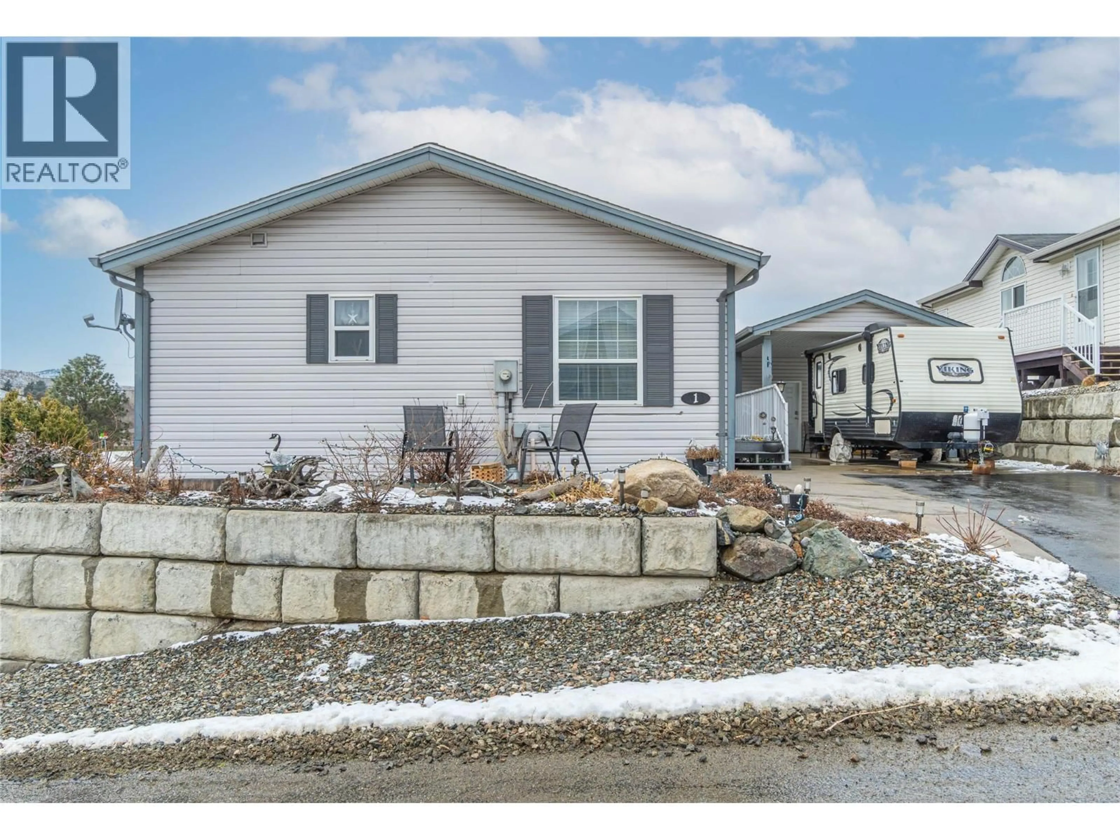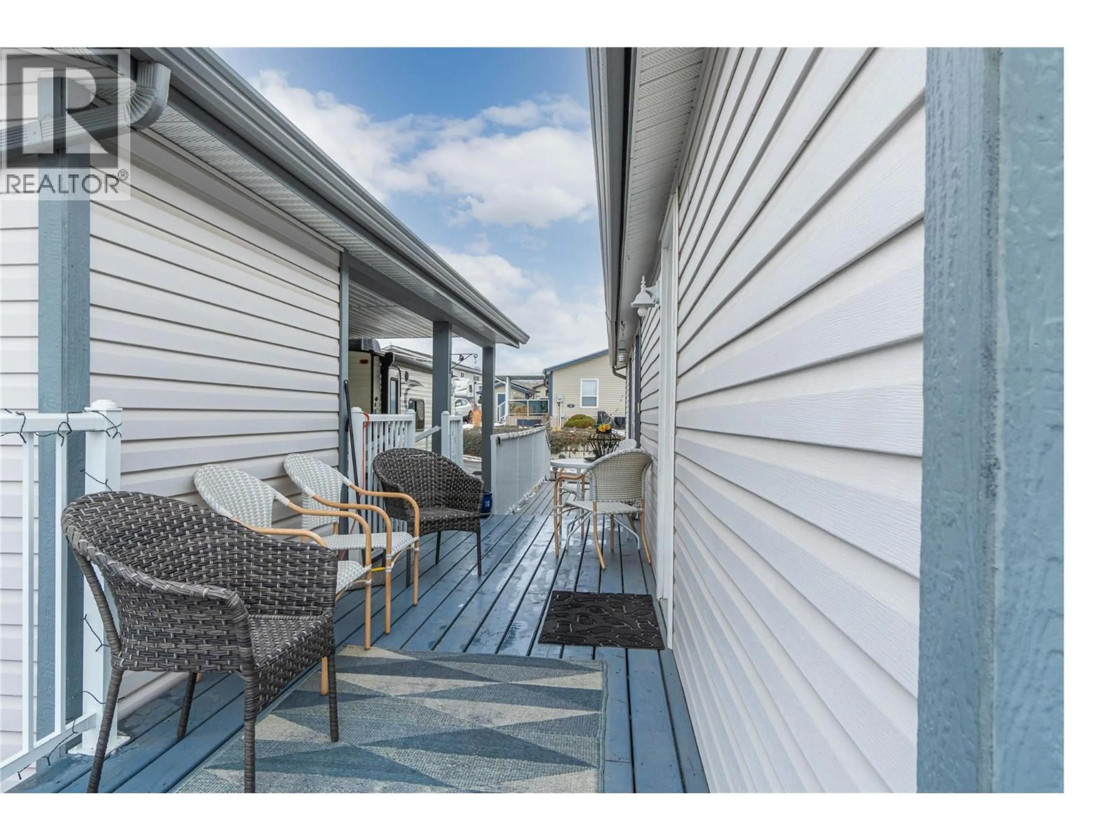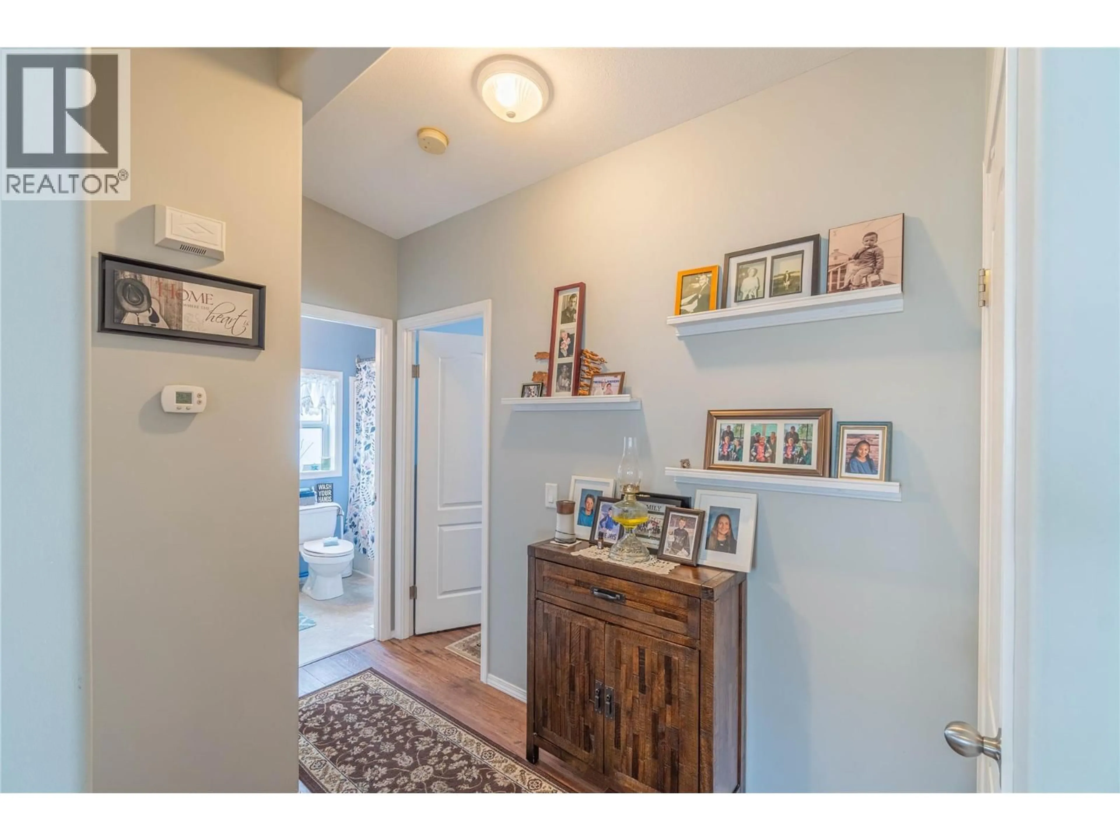1 - 768 SHUSWAP ROAD EAST, Kamloops, British Columbia V2H0A4
Contact us about this property
Highlights
Estimated valueThis is the price Wahi expects this property to sell for.
The calculation is powered by our Instant Home Value Estimate, which uses current market and property price trends to estimate your home’s value with a 90% accuracy rate.Not available
Price/Sqft$277/sqft
Monthly cost
Open Calculator
Description
Ideally located in a quiet, well-kept park, this beautifully maintained double-wide home offers 3 bedrooms and 2 bathrooms, perfect for those looking to downsize without sacrificing comfort or space. Enjoy peaceful living with stunning mountain views across the river, right from your front doorstep. The bright and airy open-concept layout is filled with natural light and features elegant double French glass doors that enhance the sense of space. The well-designed kitchen offers excellent functionality, complete with a pantry conveniently located off the laundry room. Stay comfortable year-round with efficient geothermal heating and cooling, and cozy up in the winter months beside the electric fireplace in the living room. Retreat to the oversized 5-piece ensuite, where you can relax and unwind in a spacious, spa-like setting. Covered parking is a welcome winter bonus, and storage is plentiful with generous closet space throughout the home plus an 8’ x 14’ storage shed located at the back of the carport. If you’ve been waiting for a peaceful, move-in-ready home in an ideal location, this is the one. Pad rent is $396 per month and water and sewer is $189/month for a total of $585 per month. This home is ready to welcome its next owners. (id:39198)
Property Details
Interior
Features
Main level Floor
Primary Bedroom
13'0'' x 15'0''Living room
13'0'' x 20'0''Dining room
12'10'' x 10'0''5pc Ensuite bath
Exterior
Parking
Garage spaces -
Garage type -
Total parking spaces 2
Property History
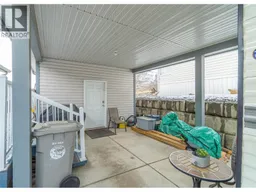 42
42
