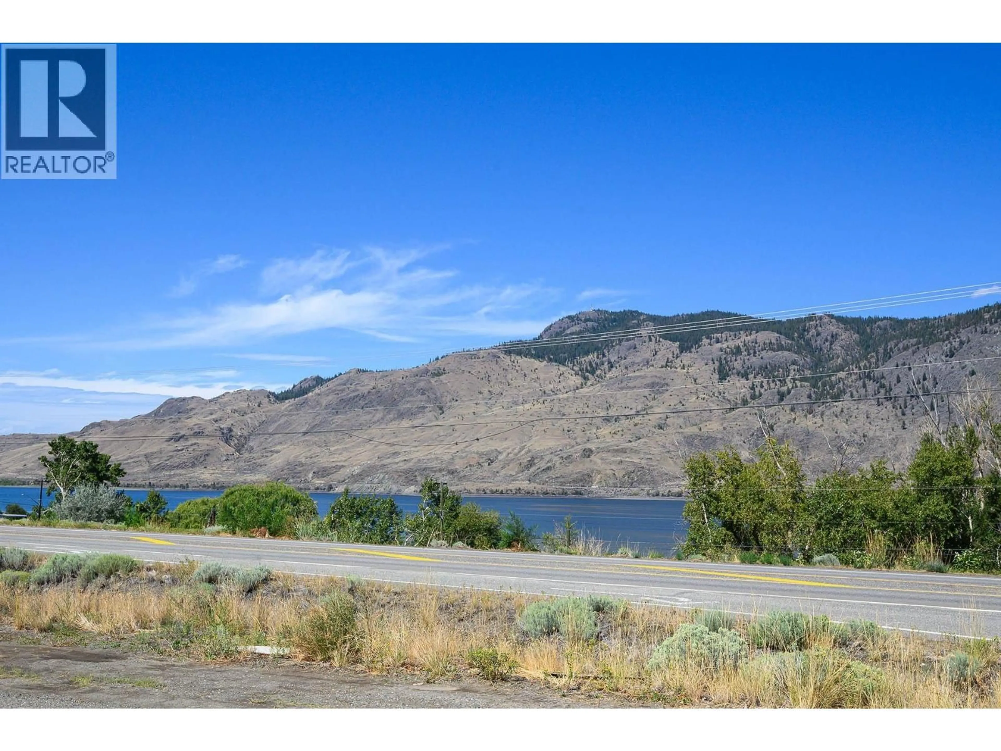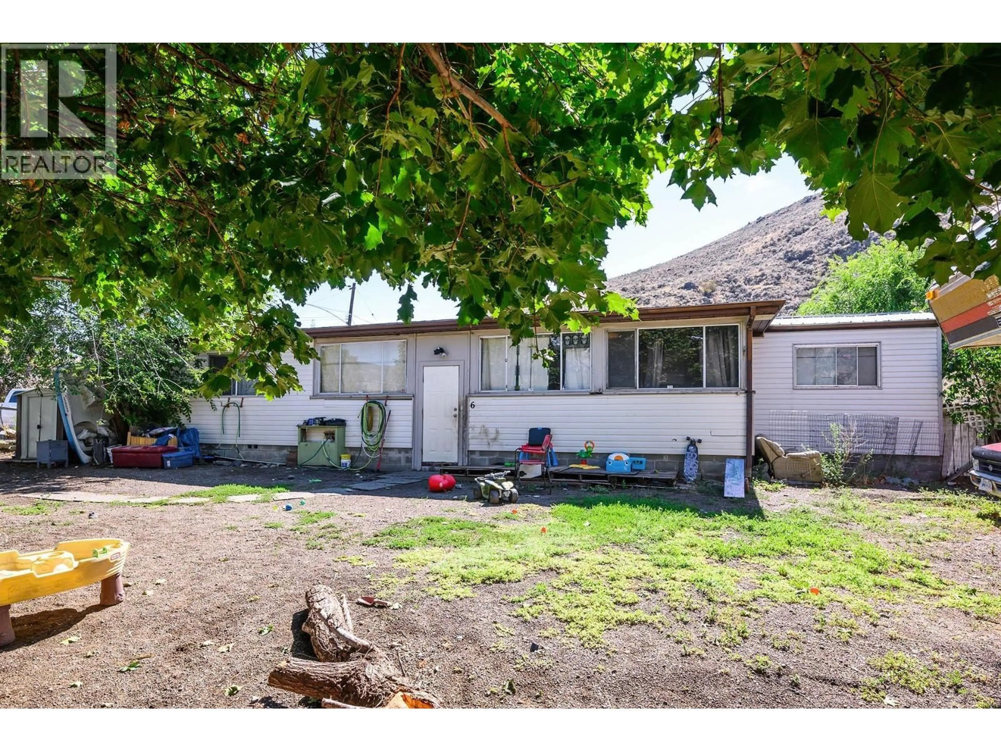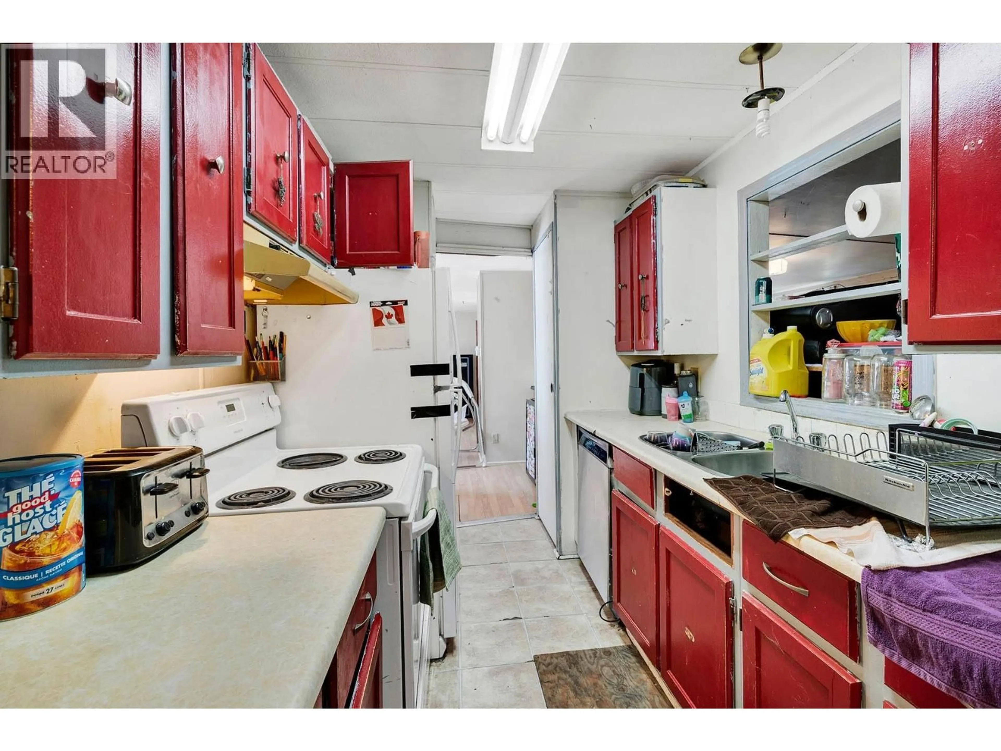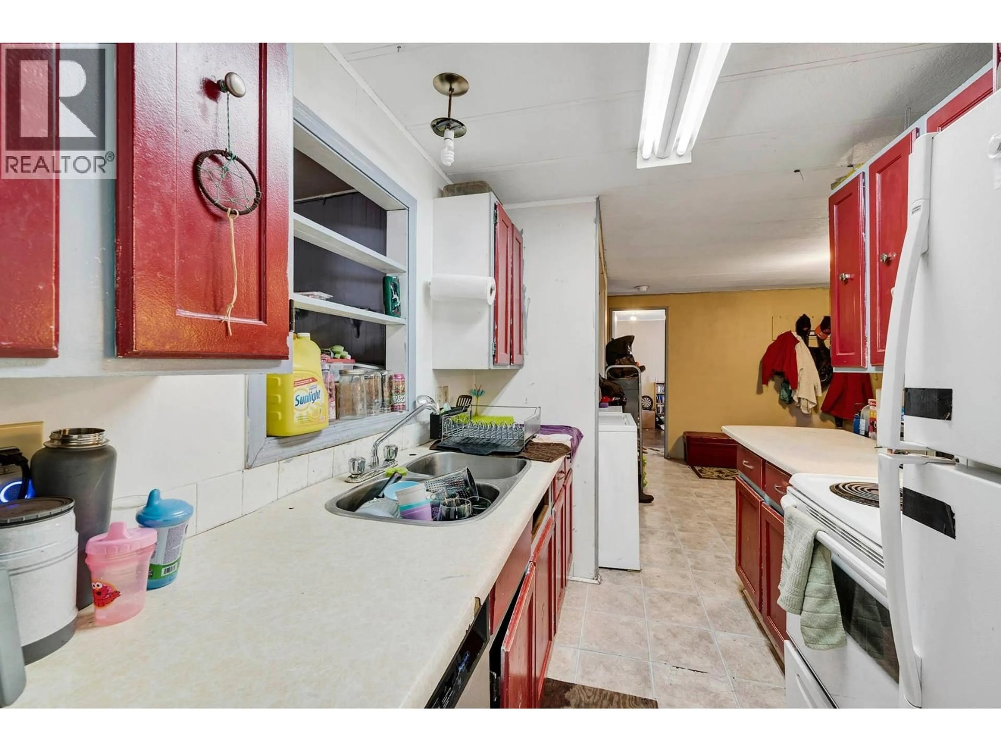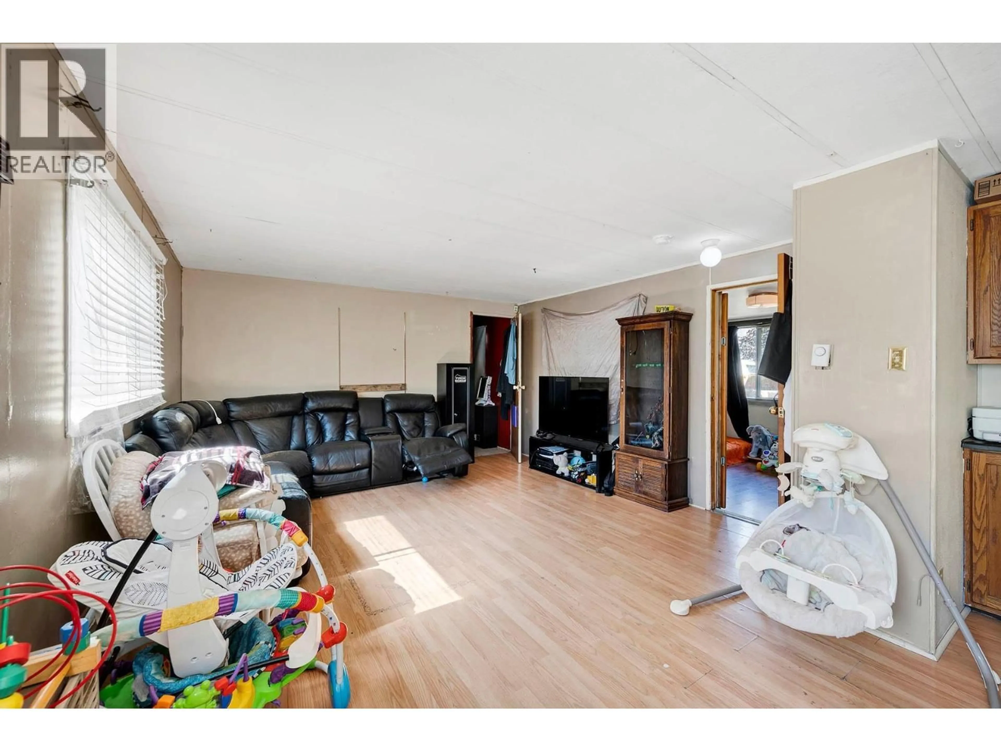6896 WATSON E DRIVE, Kamloops, British Columbia V0K2P0
Contact us about this property
Highlights
Estimated valueThis is the price Wahi expects this property to sell for.
The calculation is powered by our Instant Home Value Estimate, which uses current market and property price trends to estimate your home’s value with a 90% accuracy rate.Not available
Price/Sqft$164/sqft
Monthly cost
Open Calculator
Description
Great setting with 0.24 acre lot capturing Kamloops Lake views! Only minutes to the boat launch and public Savona Beach area. This great piece of property has quick easy access off of Highway 1 in Savona with plenty of parking. Treed corner lot has 2 proper driveways - one on Watson Rd East and one on Watson Rd West. Fully fenced and pet friendly. This older manufactured home is a handy man fixer upper but has had a full electrical upgrade with a new Silver Label BC Safety Authority number issued. Home has a cozy porch off the back which opens into the dining nook adjacent to the galley style kitchen with 2 separate family rooms, 4 bedrooms & 2 bathrooms. Abundant fruit from your own trees. Quick Possession possible. Seller motivated (id:39198)
Property Details
Interior
Features
Main level Floor
4pc Bathroom
2pc Bathroom
Living room
21'8'' x 13'5''Dining room
11'6'' x 10'7''Exterior
Parking
Garage spaces -
Garage type -
Total parking spaces 4
Property History
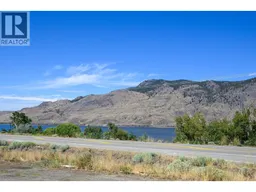 26
26
