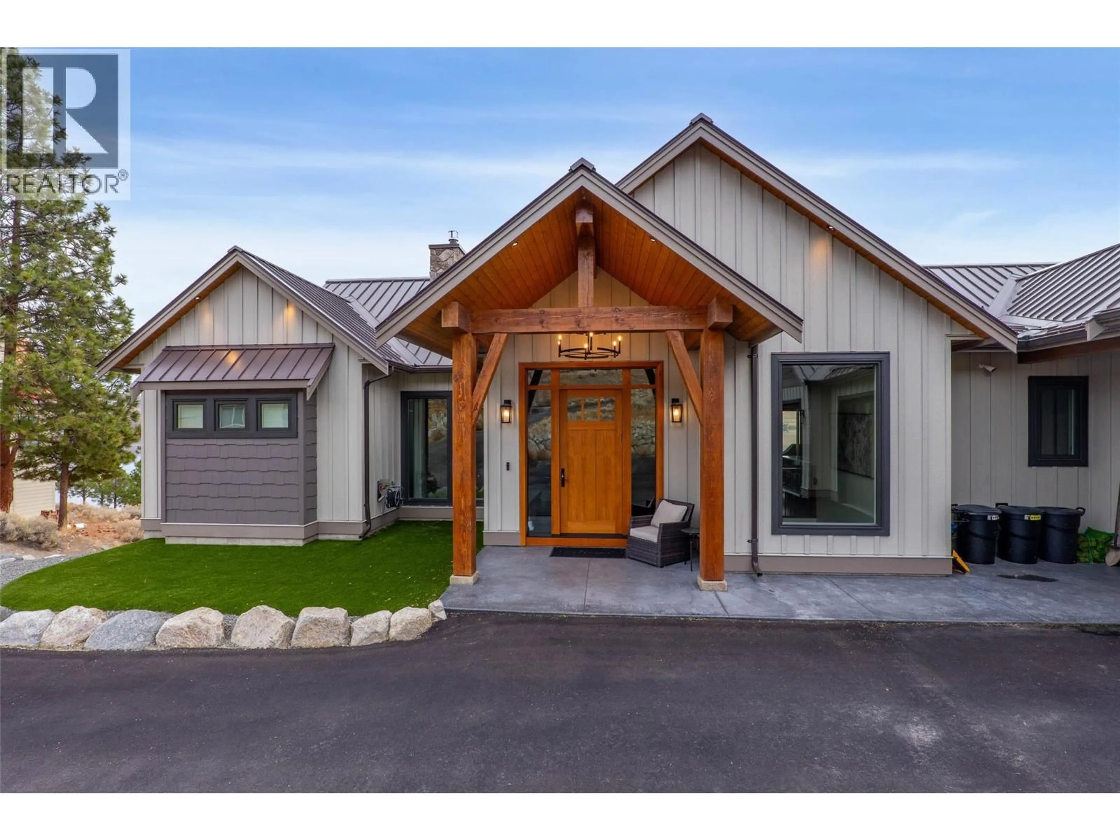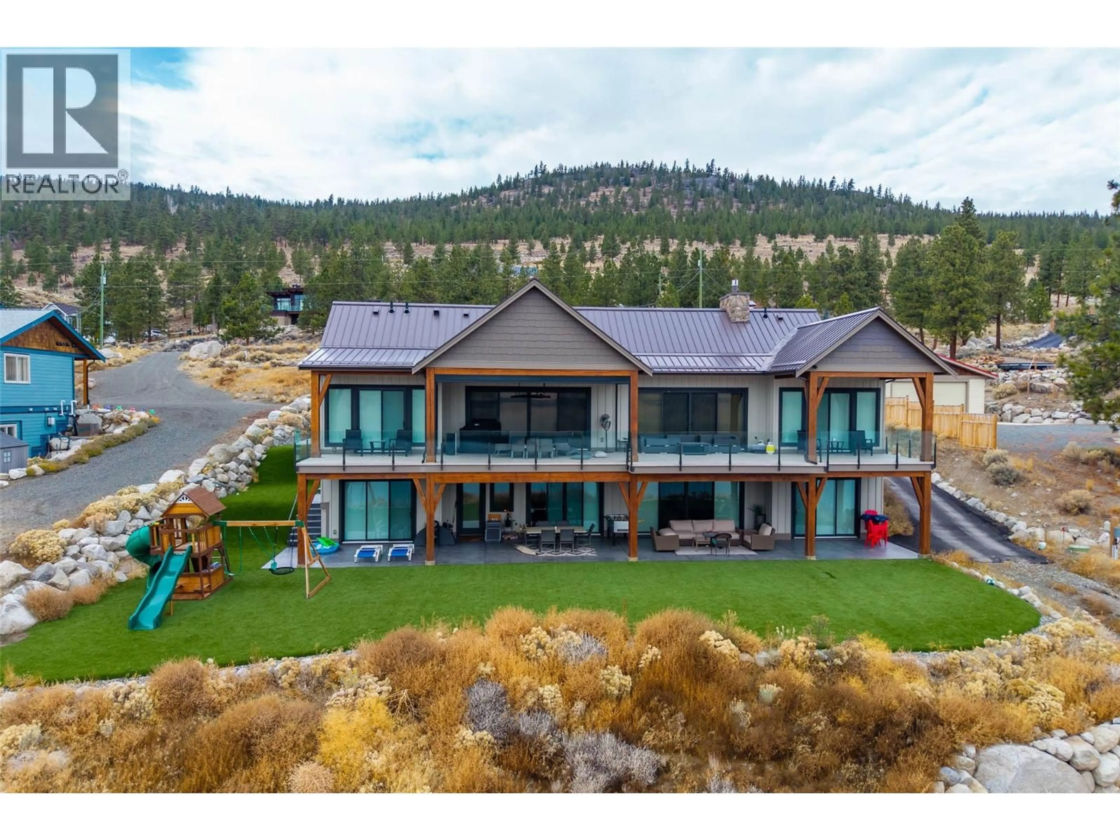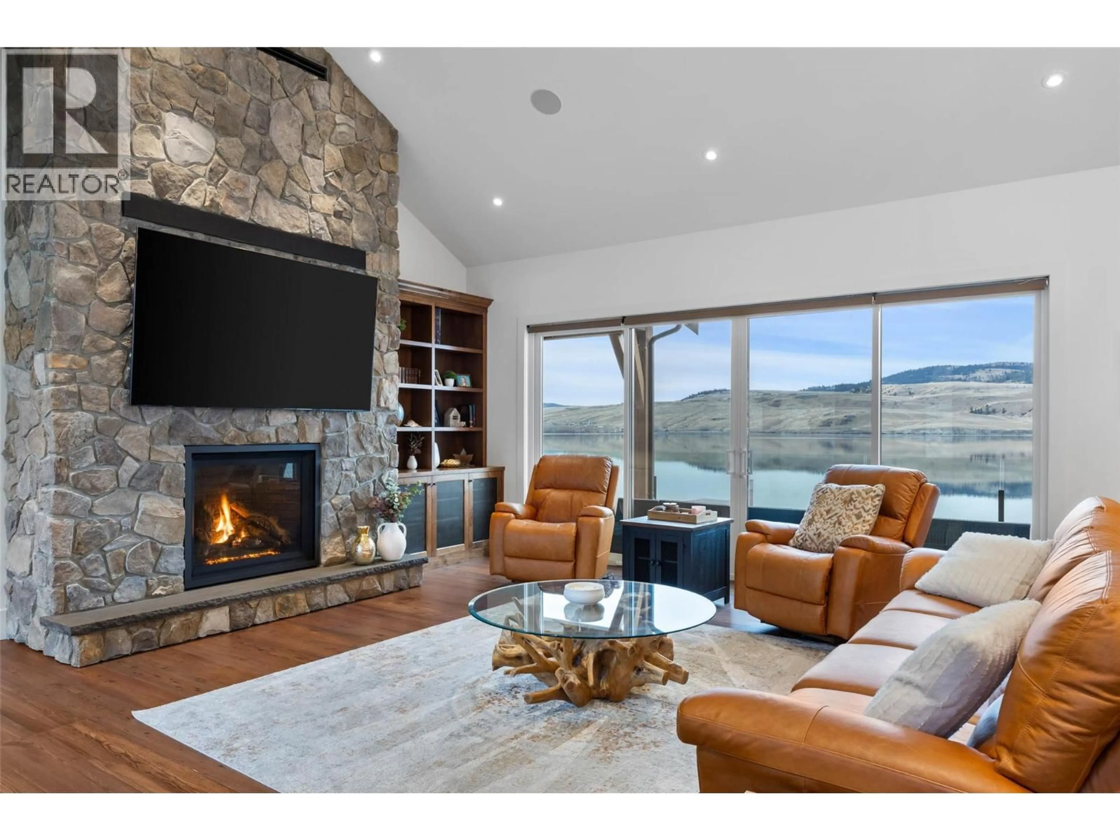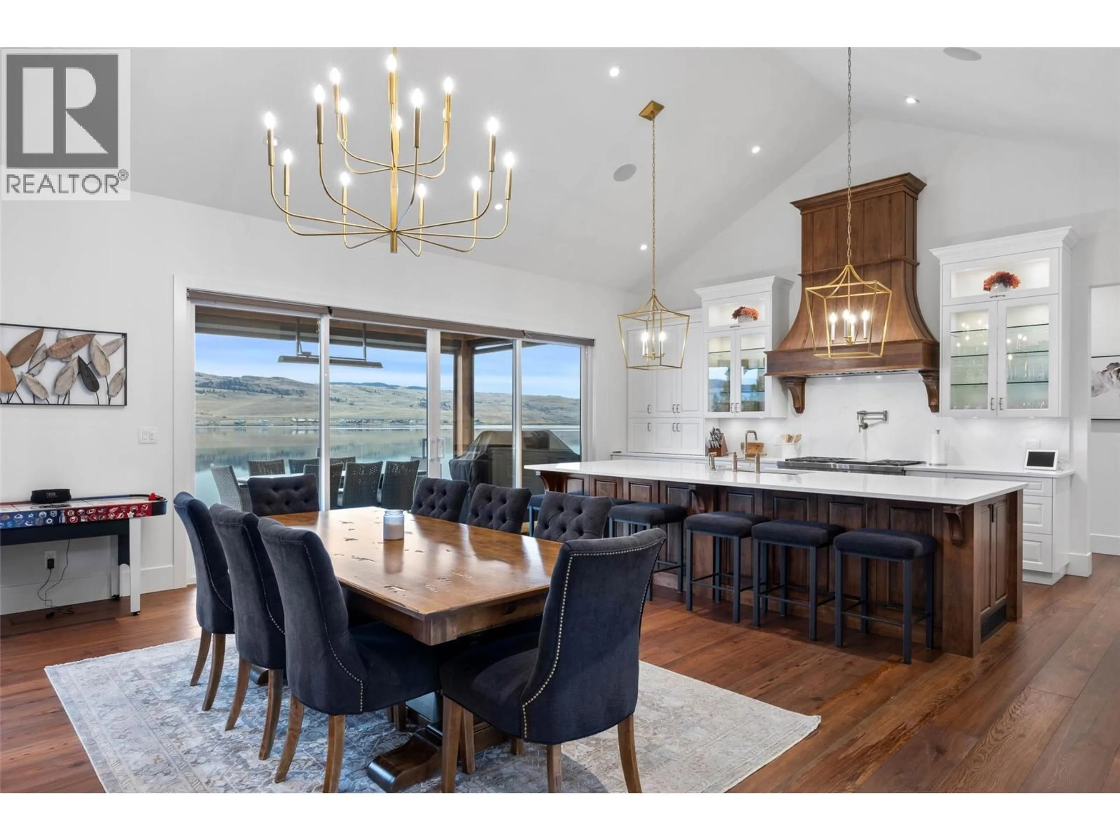6564 MONCK PARK ROAD, Merritt, British Columbia V1K0A1
Contact us about this property
Highlights
Estimated valueThis is the price Wahi expects this property to sell for.
The calculation is powered by our Instant Home Value Estimate, which uses current market and property price trends to estimate your home’s value with a 90% accuracy rate.Not available
Price/Sqft$832/sqft
Monthly cost
Open Calculator
Description
Stunning custom Mettler-built luxury waterfront home on Nicola Lake, offered fully turnkey. Designed as the perfect lake home, this 2022 build features a full Control4 automation system . With 4 bedrooms plus a 4-bed bunk room and 6 baths, this home delivers exceptional quality throughout. The main level showcases vaulted ceilings, a wall of lake-facing sliders, floor-to-ceiling rock fireplace, designer furnishings, and a chef’s kitchen with Mill Creek custom cabinetry, granite counters, 12x5 island, Wolf 6-burner gas range, Sub-Zero fridge/freezer and fully equipped pantry. Two luxurious main-floor primary suites each offer deck access, spa-style ensuites, and walk-in closets. Laundry and a powder room complete this level. The full-length deck includes glass railing, auto Phantom screens, propane heater and gas BBQ, perfect for entertaining and enjoying the lake. The lower level is ideal for entertaining with 10-ft ceilings, soundproofing, lakeview sliders, a wet bar, games/media area, 3rd primary suite, 4th bedroom, custom 4-queen bunk room, additional bath, office/den and 2nd laundry. State-of-the-art mechanicals include radiant floor heat, propane furnace, heat pump and tankless hot water. The 1,450 sq.ft. 3-bay heated garage features custom flooring, storage and a full gym. Paved driveway, beach access, premium dock with lift, artificial turf and custom storage for kayaks/paddleboards. A rare opportunity to enjoy luxury lakefront living—fully furnished and move-in ready. (id:39198)
Property Details
Interior
Features
Second level Floor
Bedroom
13'4'' x 12'8''Games room
19'4'' x 24'7''Other
9'1'' x 8'9''Bedroom
19'5'' x 8'7''Exterior
Parking
Garage spaces -
Garage type -
Total parking spaces 3
Property History
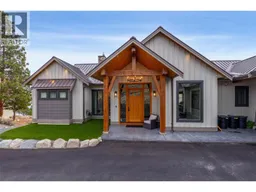 84
84
