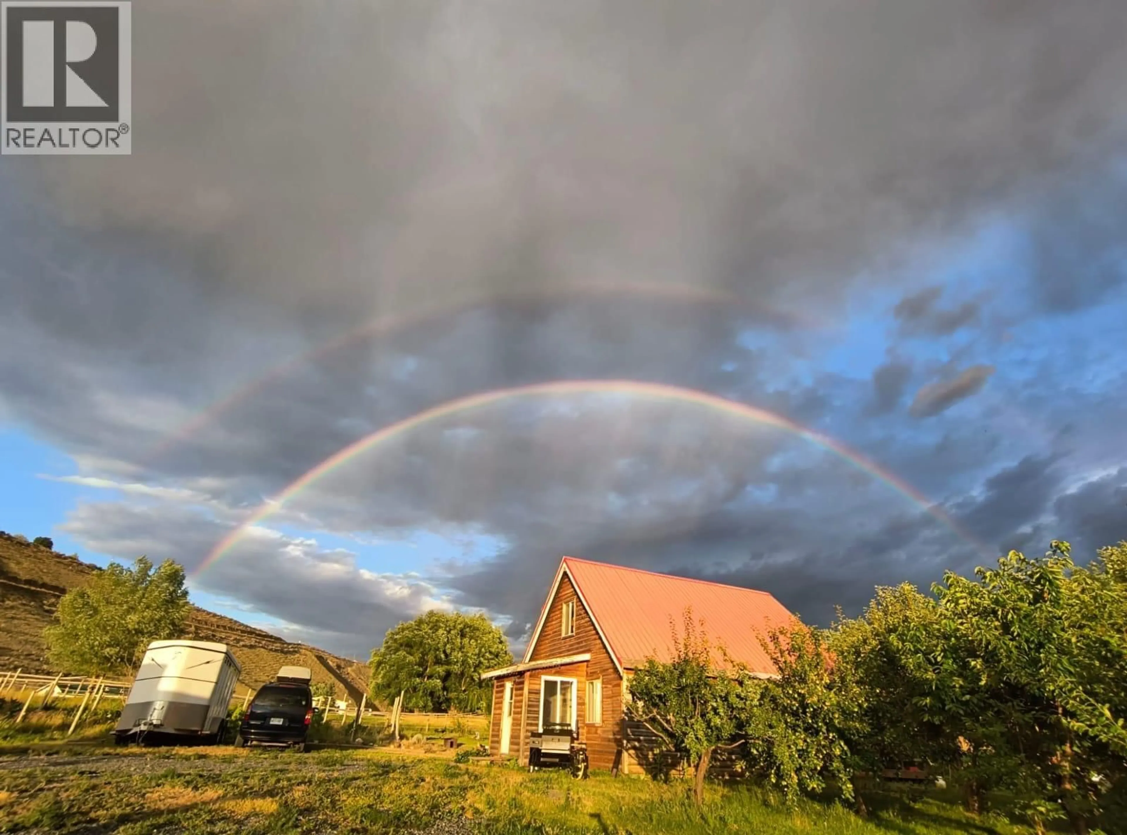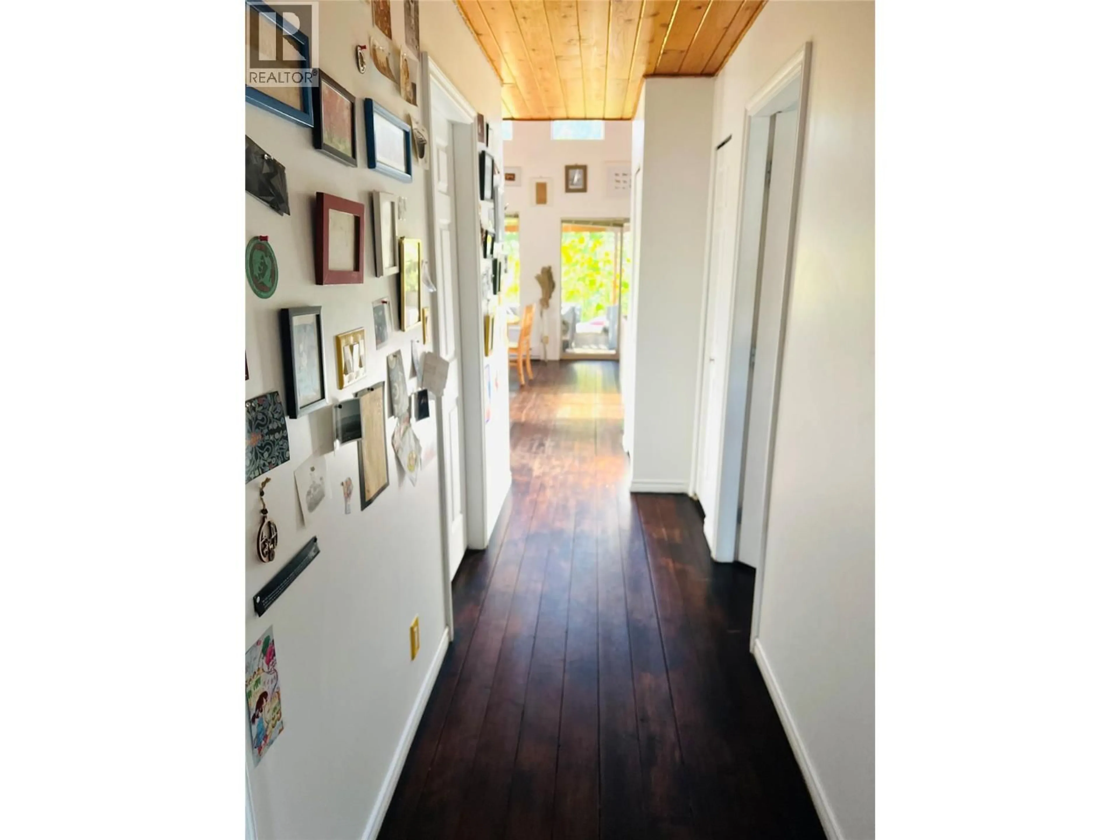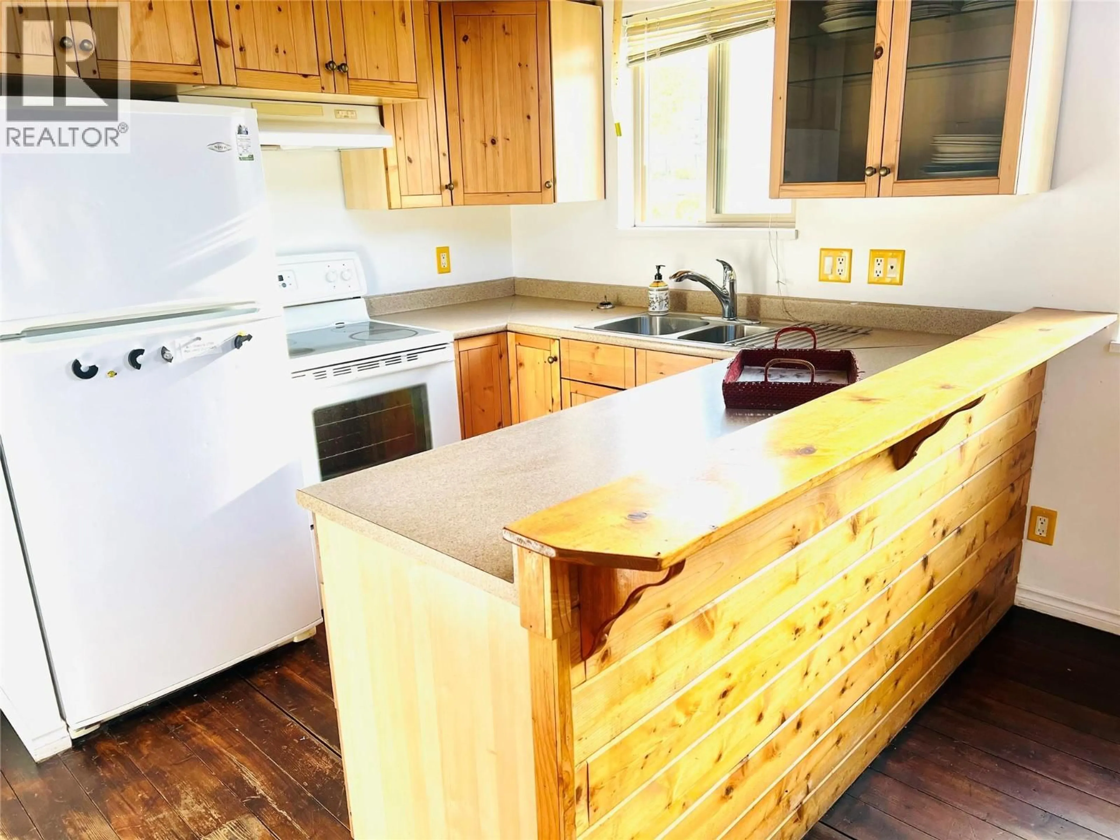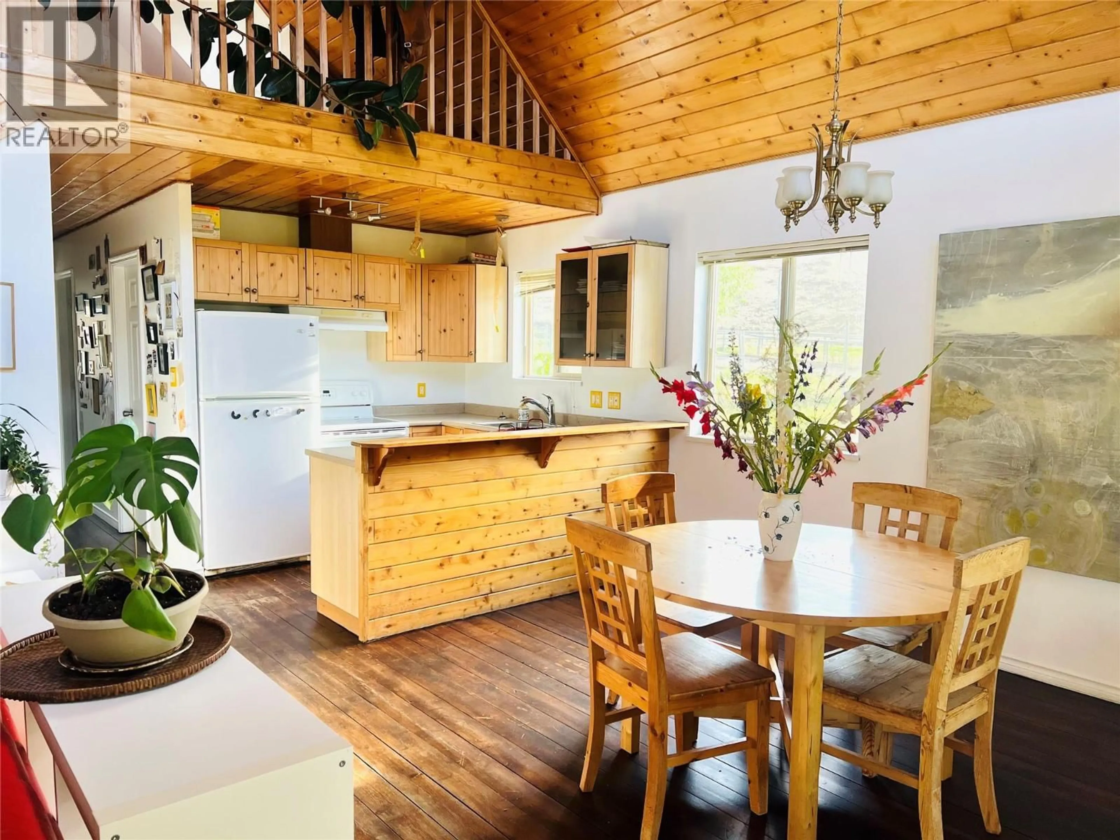6219 SUNDOWN ROAD, Kamloops, British Columbia V0K2J0
Contact us about this property
Highlights
Estimated valueThis is the price Wahi expects this property to sell for.
The calculation is powered by our Instant Home Value Estimate, which uses current market and property price trends to estimate your home’s value with a 90% accuracy rate.Not available
Price/Sqft$755/sqft
Monthly cost
Open Calculator
Description
Offered for sale by the current owner! If you’ve always dreamed of working from home, living a self-sufficient lifestyle, and growing your own food, this property may make that dream come true. This boutique farmhouse sits on 5 flat acres bordering the scenic Thompson River. The property is fully fenced and cross-fenced, and includes a horse track system inspired by Jamie Jackson’s Paddock Paradise. In addition to the main buildings, you’ll find a garden shed, tack room, and three animal shelters. There’s also a 1,000 sq. ft. detached outbuilding featuring a health-certified commercial kitchen, with the option to convert it into a studio or large heated workshop with 200-amp service. Both main buildings are equipped with IH-certified well water treatment systems, and the property holds a water license for irrigation.Permaculture vegetable garden, fruit orchard, vineyard, and approximately 2.5 acres of regenerative agriculture pastures. Within just 5 minutes, you can enjoy the privacy of a secluded beach along the South Thompson River. Blue Bunch Farms is an established and successful market business, offering a farm-to-table operation with an online store and podcast. The property is also perfectly suited to host weddings, workshops, a farm store, or campground operations. The seller is open to entering into an agreement to purchase her well established business along with the property. Conveniently located—approximately 30 minutes from Kamloops and 15 mins from Cache Creek. (id:39198)
Property Details
Interior
Features
Main level Floor
4pc Bathroom
Utility room
5' x 8'6''Bedroom
10'6'' x 11'Kitchen
8'6'' x 9'Property History
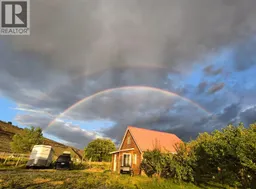 26
26
