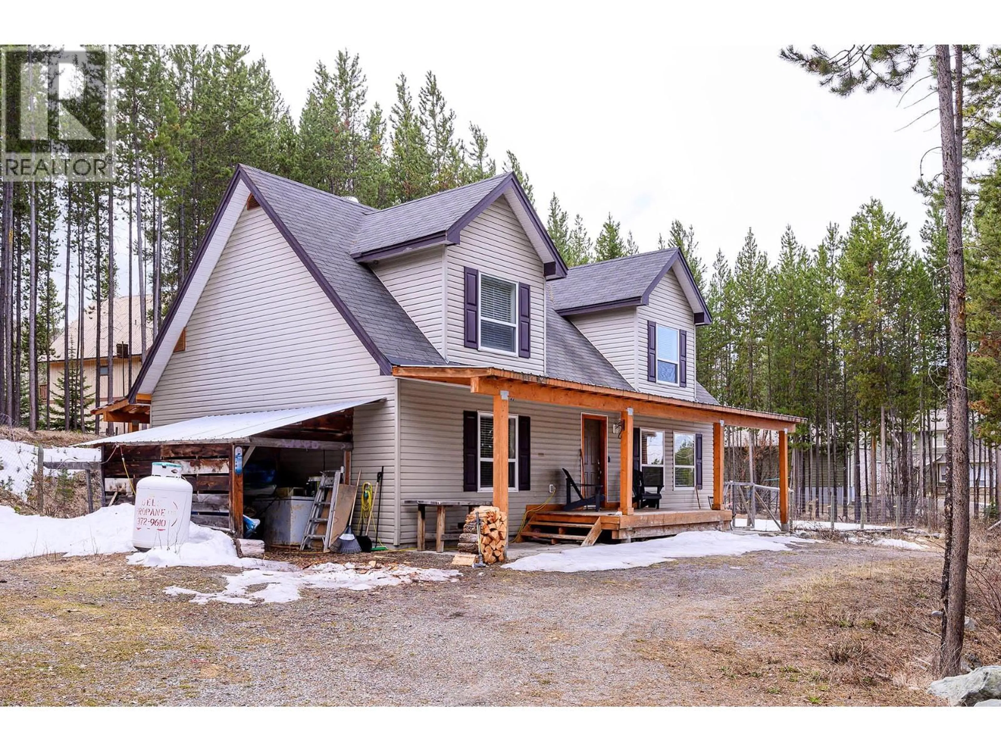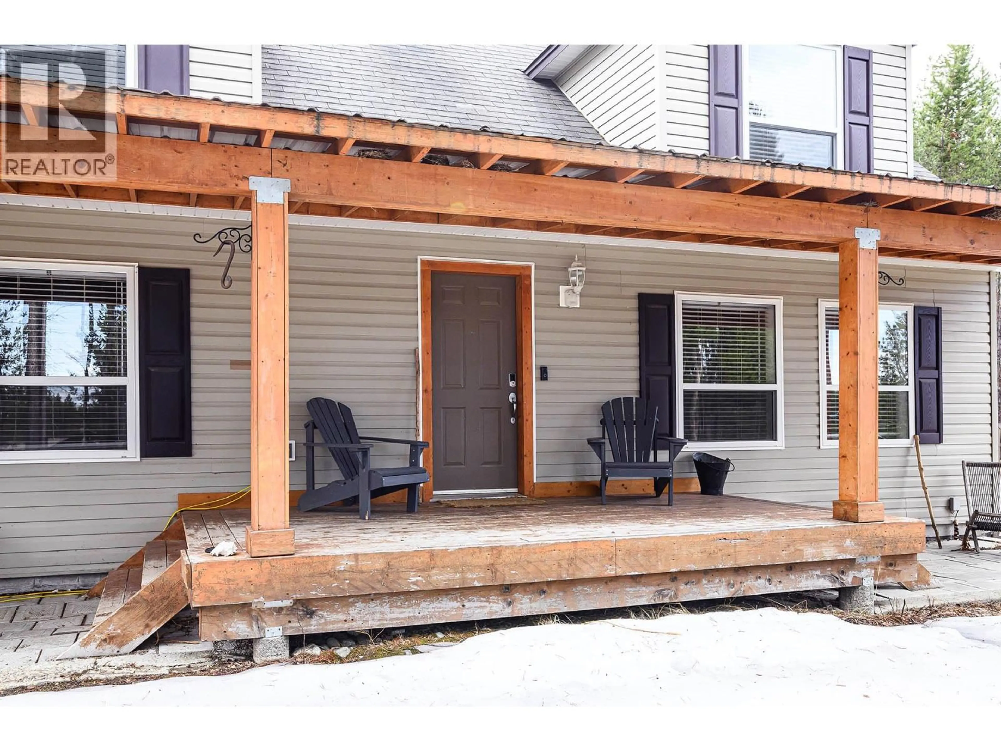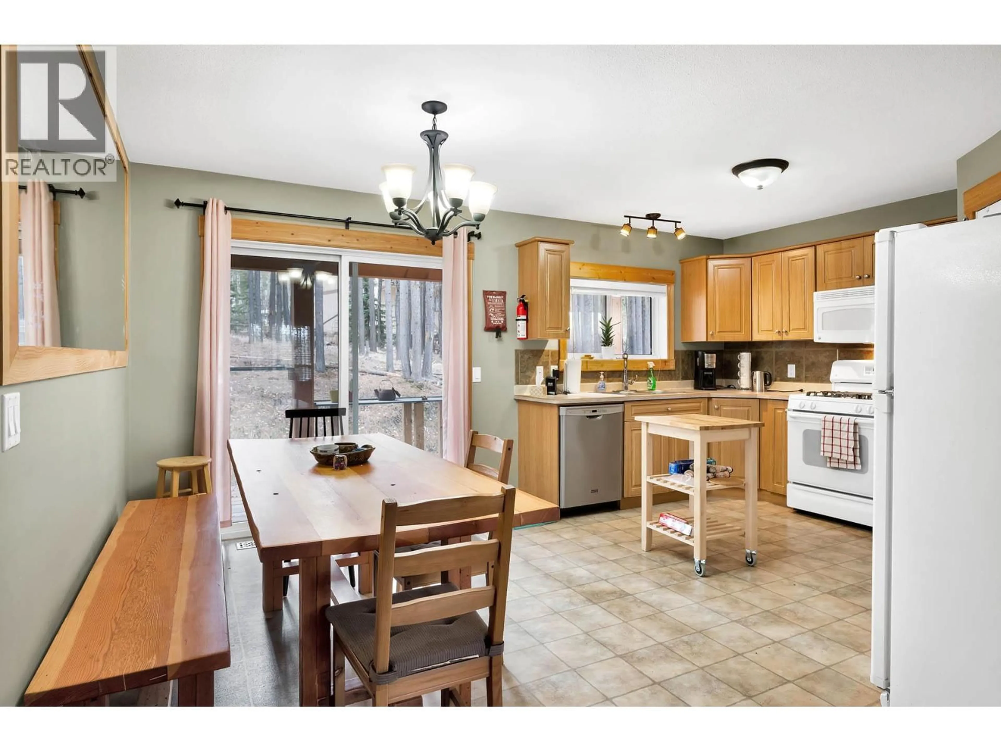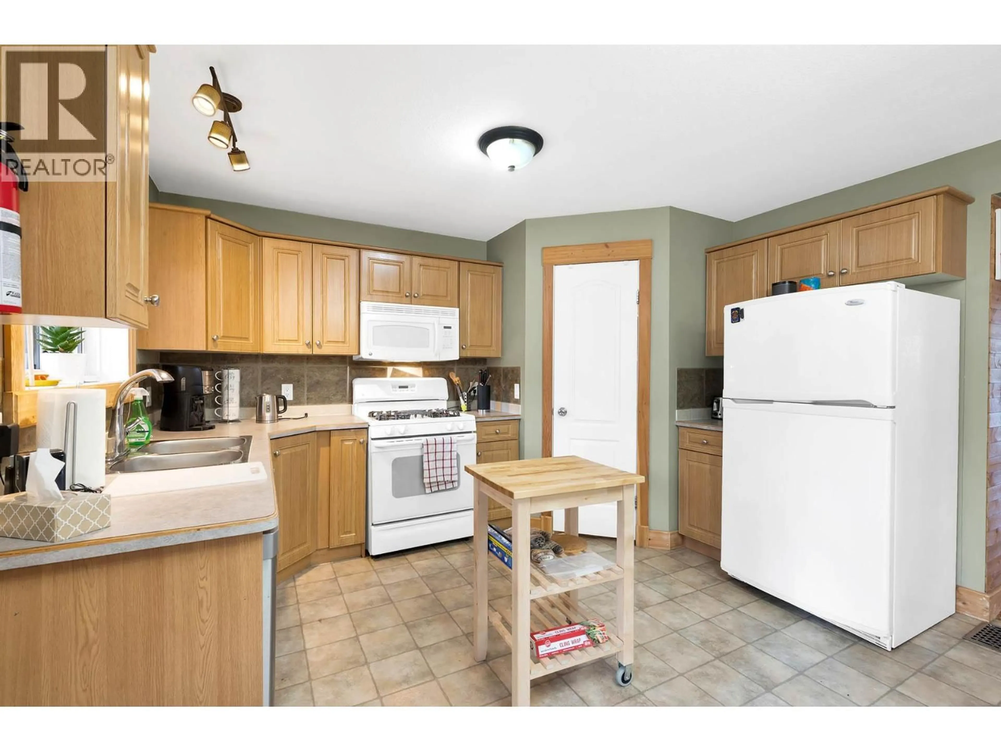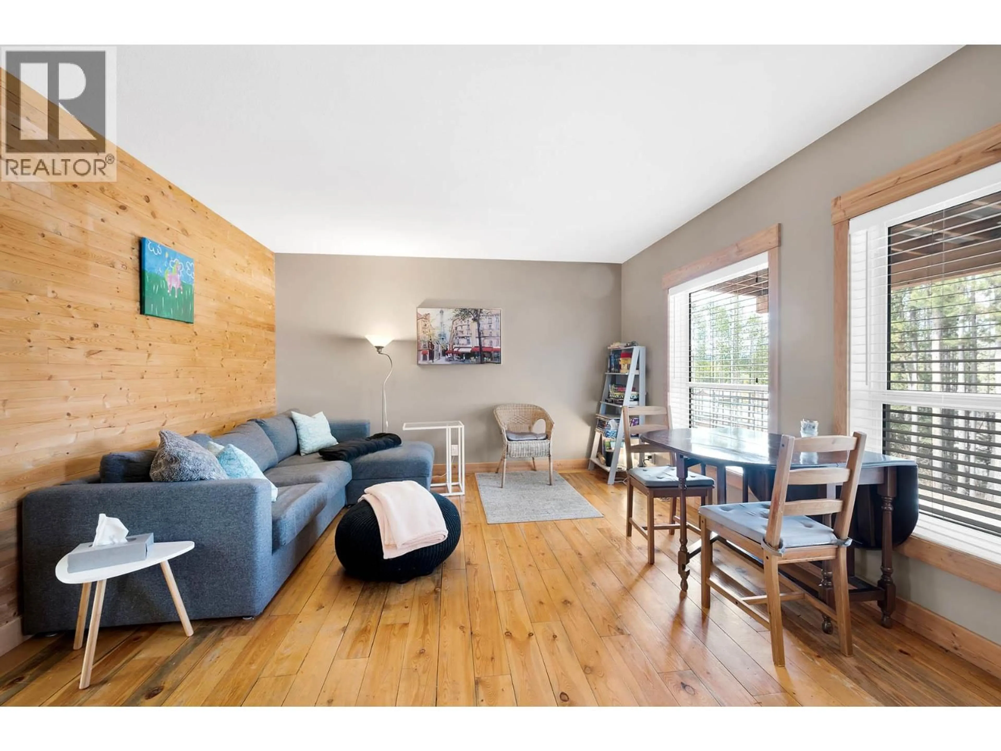5873 LAC LE JEUNE ROAD, Kamloops, British Columbia V1S1Y8
Contact us about this property
Highlights
Estimated valueThis is the price Wahi expects this property to sell for.
The calculation is powered by our Instant Home Value Estimate, which uses current market and property price trends to estimate your home’s value with a 90% accuracy rate.Not available
Price/Sqft$452/sqft
Monthly cost
Open Calculator
Description
Welcome to your own peaceful retreat near Lac Le Jeune! This beautifully maintained 3-bedroom, 3-bathroom single-family home sits on a spacious one-acre property in a quiet, sought-after neighbourhood. Just minutes from the lake, it offers the perfect blend of privacy, comfort, and convenience - ideal for those who value both nature and modern living. Inside, you’ll find a bright, open-concept layout with large windows that fill the home with natural light and showcase the surrounding trees and mountain views. A cozy wood stove adds warmth and charm, creating the perfect gathering space for relaxing evenings or entertaining friends and family. The kitchen flows seamlessly into the dining and living areas, while the primary bedroom features an ensuite bath and generous closet space. Additional bedrooms provide flexibility for guests, a home office, or hobbies. Step outside to enjoy the peace and quiet of your private acre - with plenty of room for a garden, outdoor activities, or simply relaxing on the deck while listening to the birds. Located just a short drive from Lac Le Jeune, Stake Lake X- country area and surrounded by hiking trails and natural beauty, this property offers the ideal balance of rural tranquility and everyday accessibility. Experience the calm, space, and charm of the Lac Le Jeune lifestyle — where every day feels like a getaway. (id:39198)
Property Details
Interior
Features
Second level Floor
Den
8'6'' x 10'8''Bedroom
12'4'' x 15'0''Bedroom
9'10'' x 14'0''Recreation room
11'0'' x 17'0''Property History
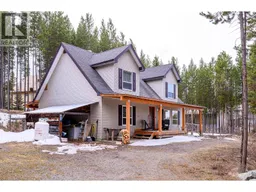 51
51
