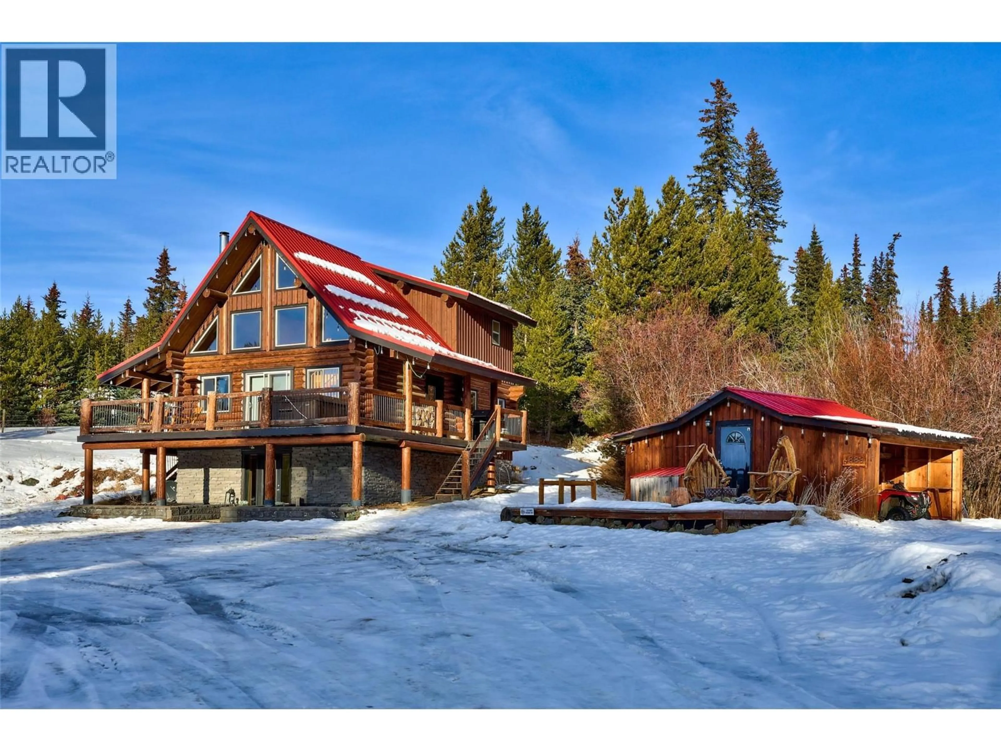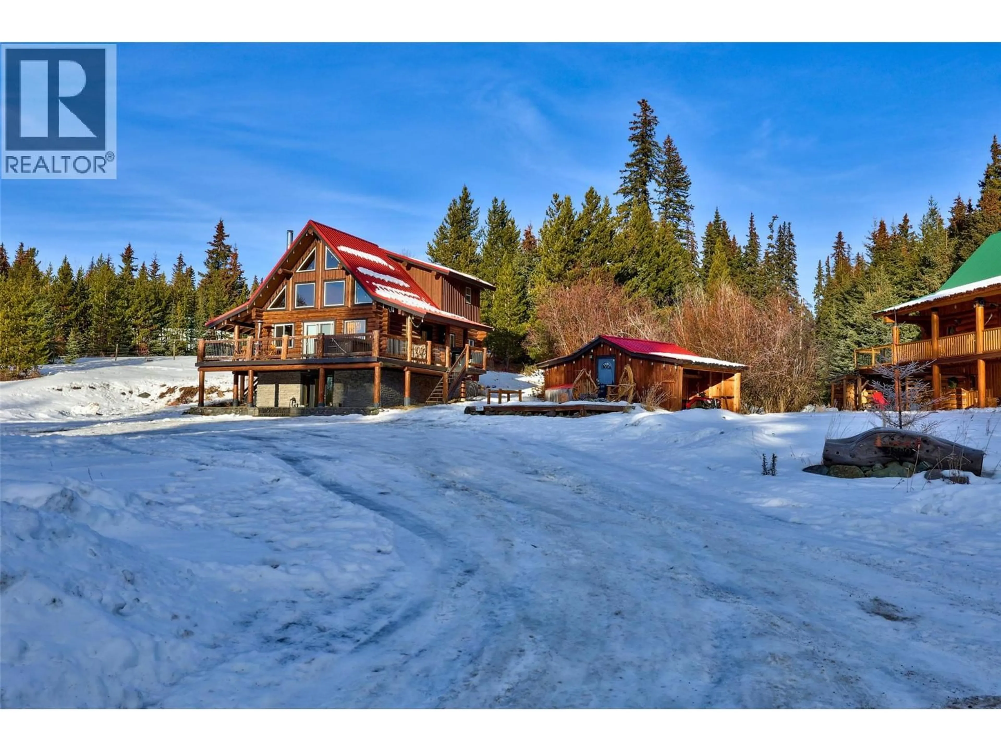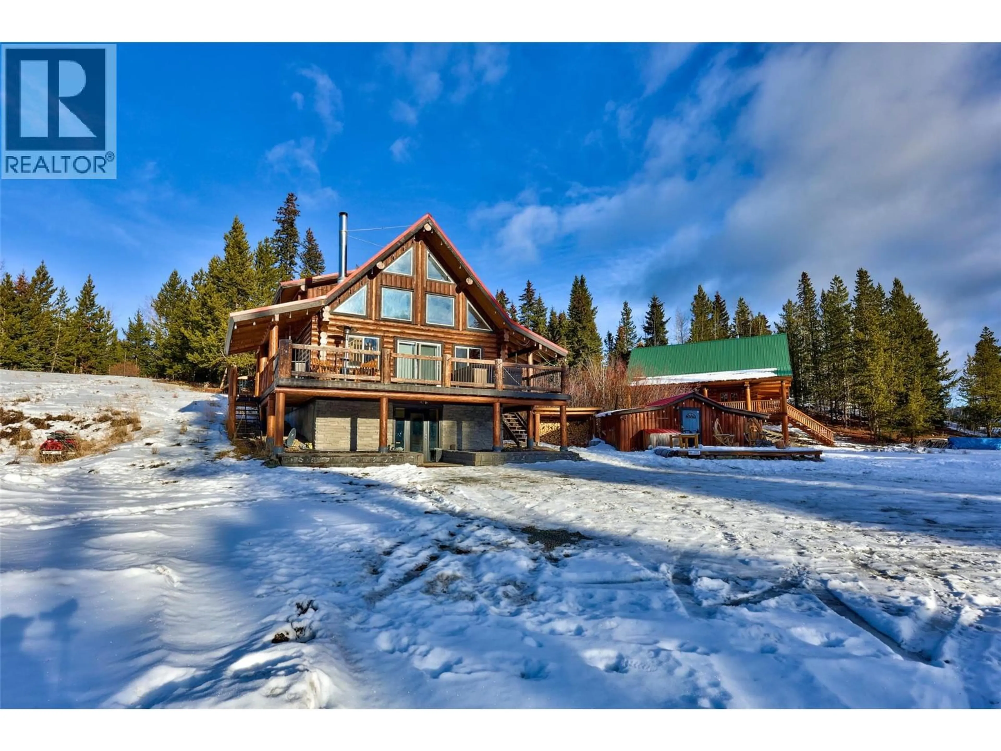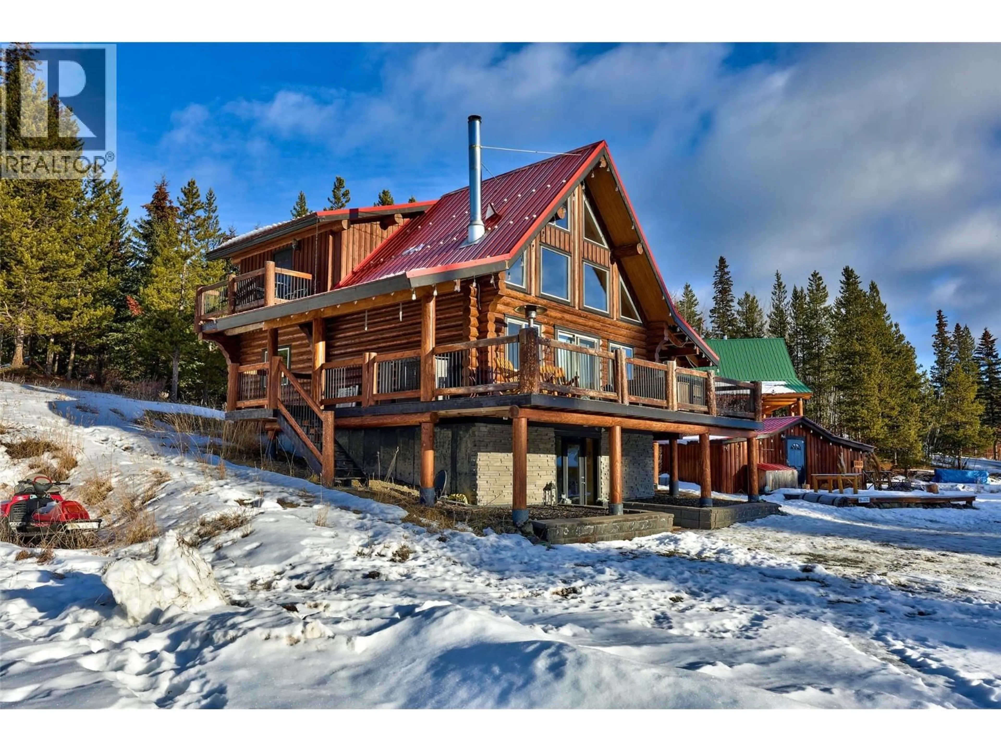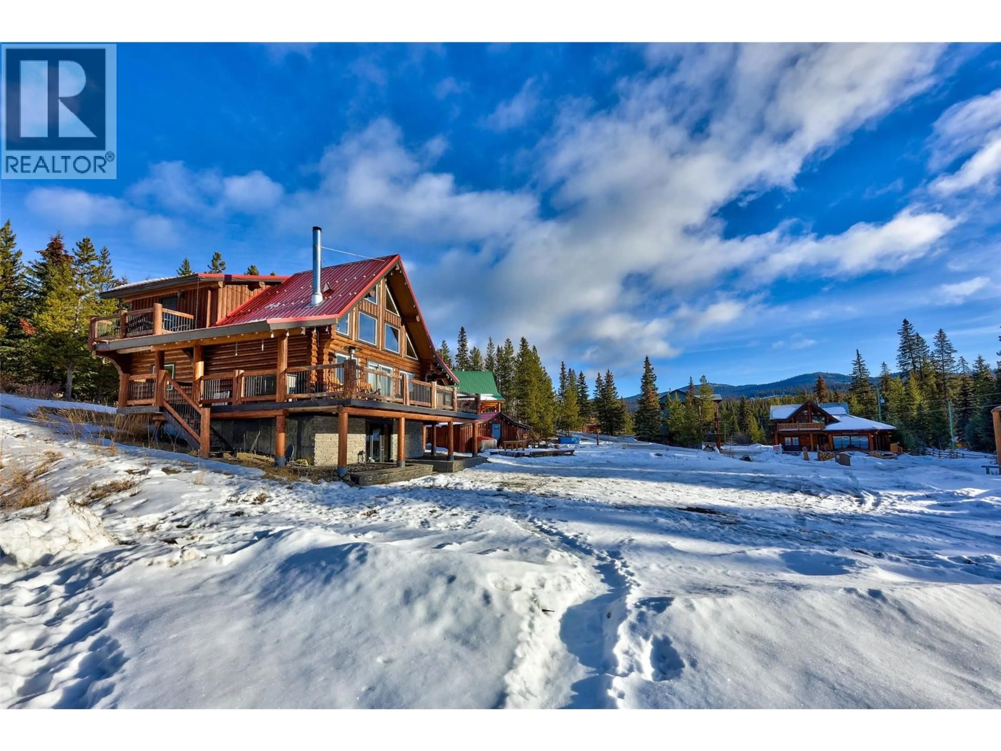4889 PINE RIDGE WAY, Logan Lake, British Columbia V0K1W0
Contact us about this property
Highlights
Estimated valueThis is the price Wahi expects this property to sell for.
The calculation is powered by our Instant Home Value Estimate, which uses current market and property price trends to estimate your home’s value with a 90% accuracy rate.Not available
Price/Sqft$361/sqft
Monthly cost
Open Calculator
Description
Tucked into the heart of Mile High Resort, this handcrafted log home sits only steps from Face Lake offering shared access to the boat launch and year-round recreation. Thoughtfully laid out, the home offers over 2,000 sq ft of warm, inviting living space that balances comfort with function. Vaulted ceilings and an open main floor create an ideal setting for gatherings, while the wraparound deck—complete with a hot tub—invites you to unwind and enjoy the quiet forest surroundings. 2 bdr+den/3bath home, including an expansive primary retreat featuring a private balcony and ensuite. The lower level has been fully renovated and includes a separate entrance, large rec/games room, den, and bathroom, making it well suited for guests or future in-law suite potential. Practical upgrades include on-demand hot water and a WETT-certified Blaze King wood stove, ensuring comfort through all seasons. Set on a secluded 0.4-acre lot, the property offers a peaceful, private setting while still being just 20 minutes from Kamloops. A detached storage/workshop provides ample room for recreational gear and tools. The home has also proven itself as a solid short-term rental ($40,000 annually over the past 2 years). Residents enjoy shared lake access, snow removal, water, and sewer (bare land strata $137.95/mnth). Whether you’re searching for a recreational getaway or a full-time mountain home, this property delivers a rare blend of privacy, income potential, and four-season enjoyment. (id:39198)
Property Details
Interior
Features
Second level Floor
Primary Bedroom
17' x 18'Full ensuite bathroom
Property History
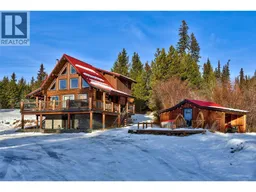 63
63
