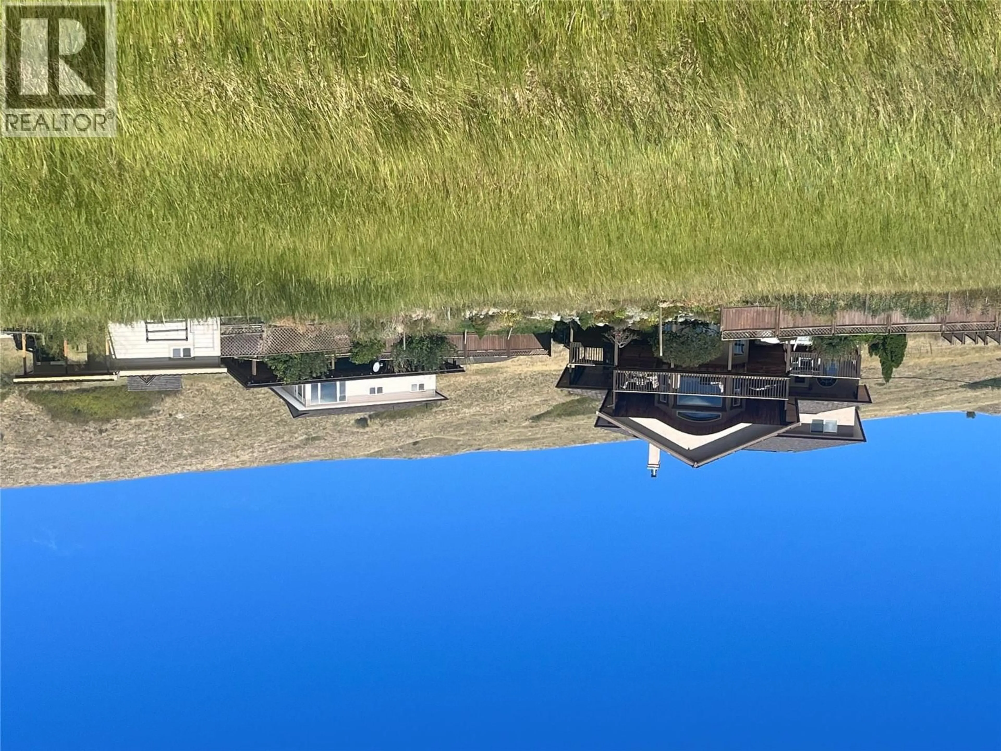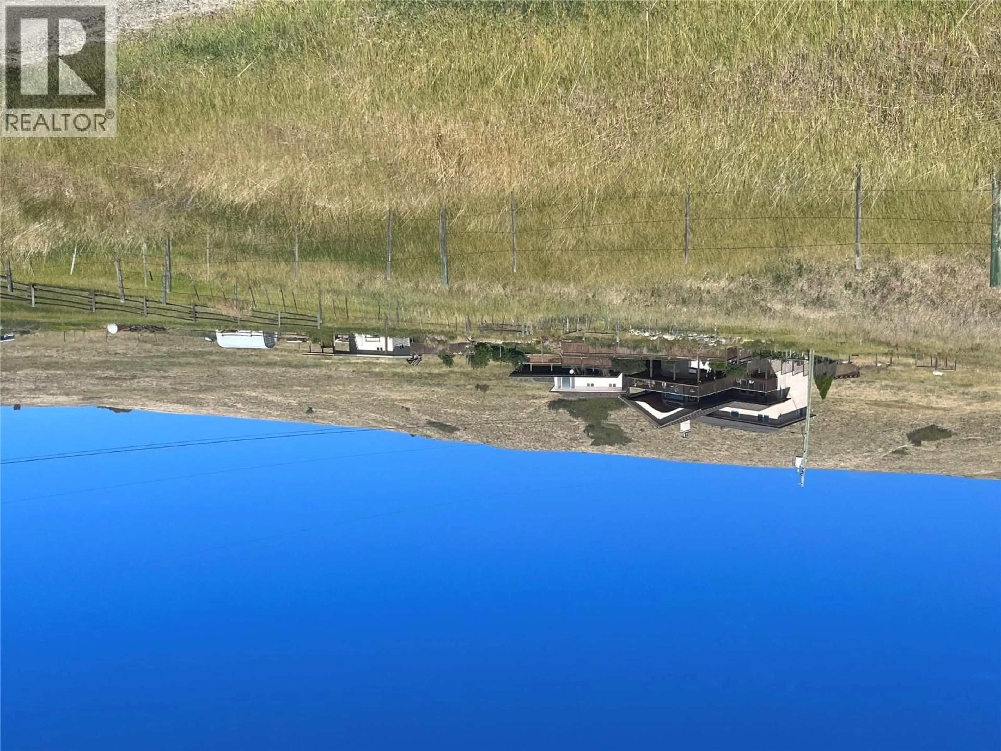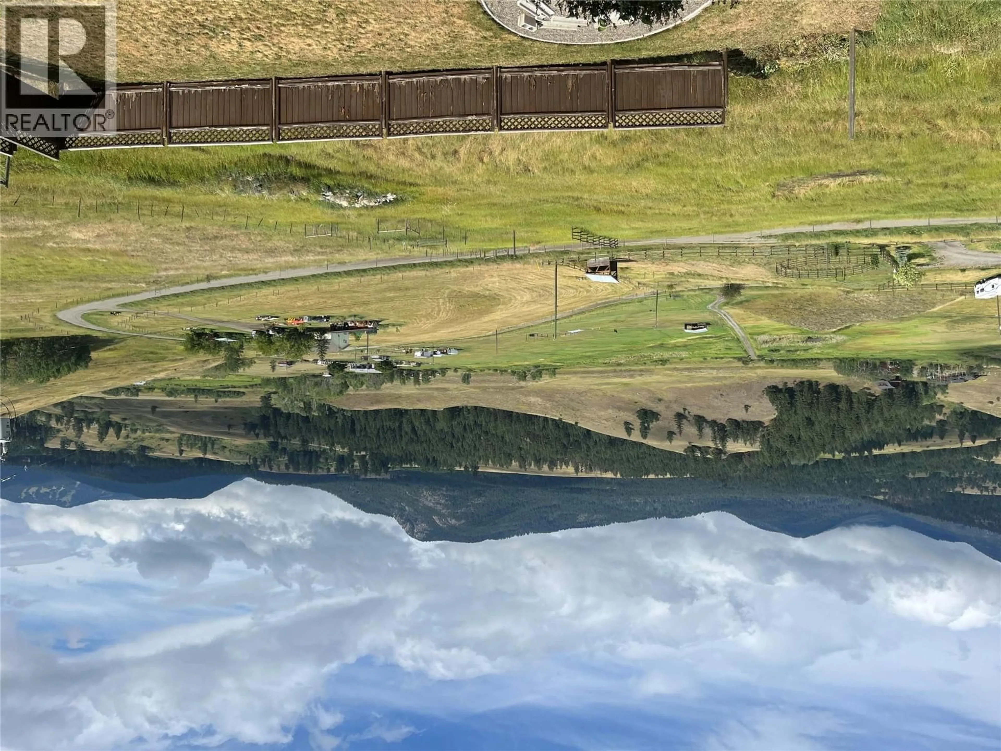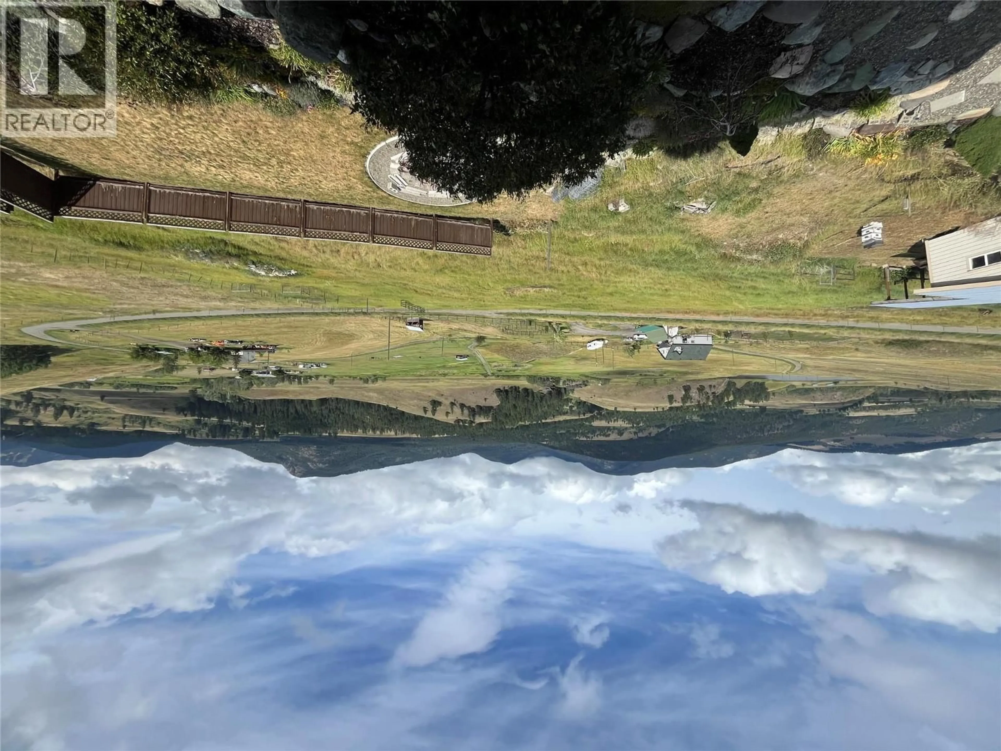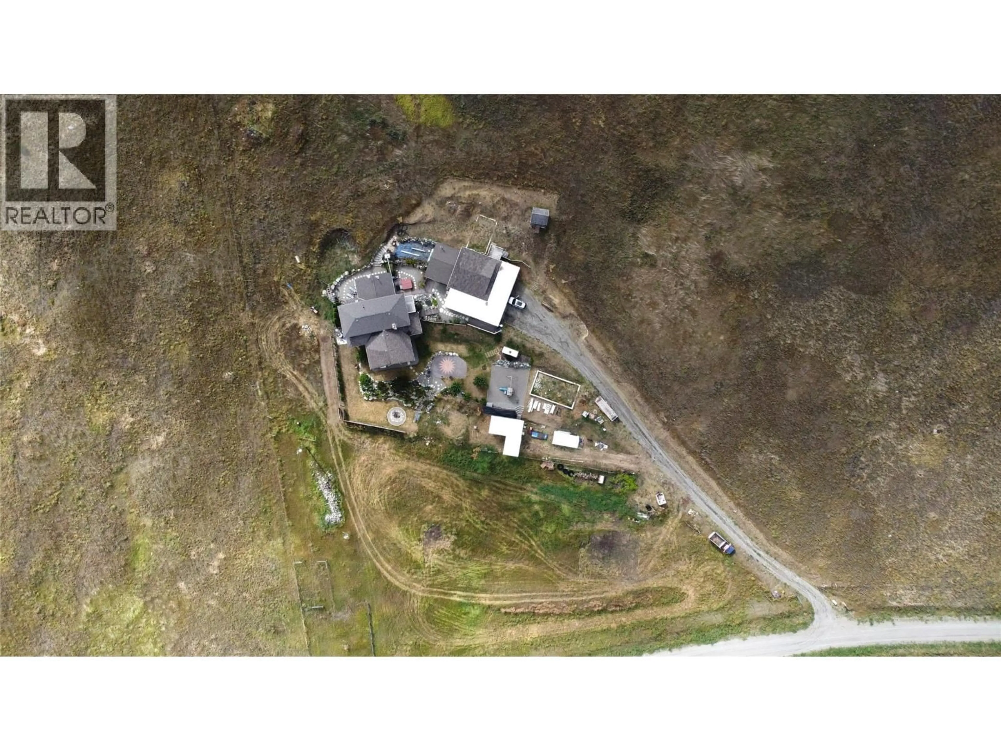4425 STRAWBERRY HEIGHTS ROAD, Kamloops, British Columbia V2H6C2
Contact us about this property
Highlights
Estimated valueThis is the price Wahi expects this property to sell for.
The calculation is powered by our Instant Home Value Estimate, which uses current market and property price trends to estimate your home’s value with a 90% accuracy rate.Not available
Price/Sqft$370/sqft
Monthly cost
Open Calculator
Description
Beautiful, serene, quiet, and rural are just some of the words to describe this 22 acre parcel of land nestled in the Cold Creek valley just 20 minutes to downtown. On this impressive property is a unique 4,000 sq ft executive home with an additional detached carriage house over a large workshop/garage. Beautiful landscaping, fruit trees, and breathtaking views of nature round out this property located just minutes off Paul Lake Road. On the main, level entry floor, you will find a spacious living area with large windows to take in the expansive valley views. The main floor flows seamlessly to the kitchen, mud room, two bedrooms and centralized executive bathroom. Upstairs is a beautiful wooden loft with 2 additional bedrooms and a full bathroom. Downstairs offers another living space, theatre screen, full bathroom and an additional bedroom and den. The detached garage/workshop and one bedroom carriage home (900 sq ft) offers lots of workspace, storage, and additional income opportunities. Other features include 400 AMP service, geothermal, large septic system, pellet stove (carriage house), additional foundations for expansion, covered decks, hot tub, gardens, and so much more. Additional machinery may be available. Land is sloped but suitable for grazing or cultivation. Come and take a look. (id:39198)
Property Details
Interior
Features
Second level Floor
4pc Bathroom
5'10'' x 7'1''Loft
19' x 24'3''Bedroom
9'4'' x 11'Bedroom
9'3'' x 11'Exterior
Parking
Garage spaces -
Garage type -
Total parking spaces 3
Property History
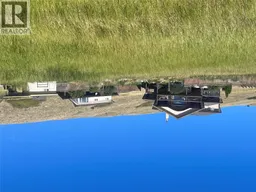 77
77
