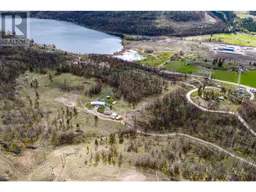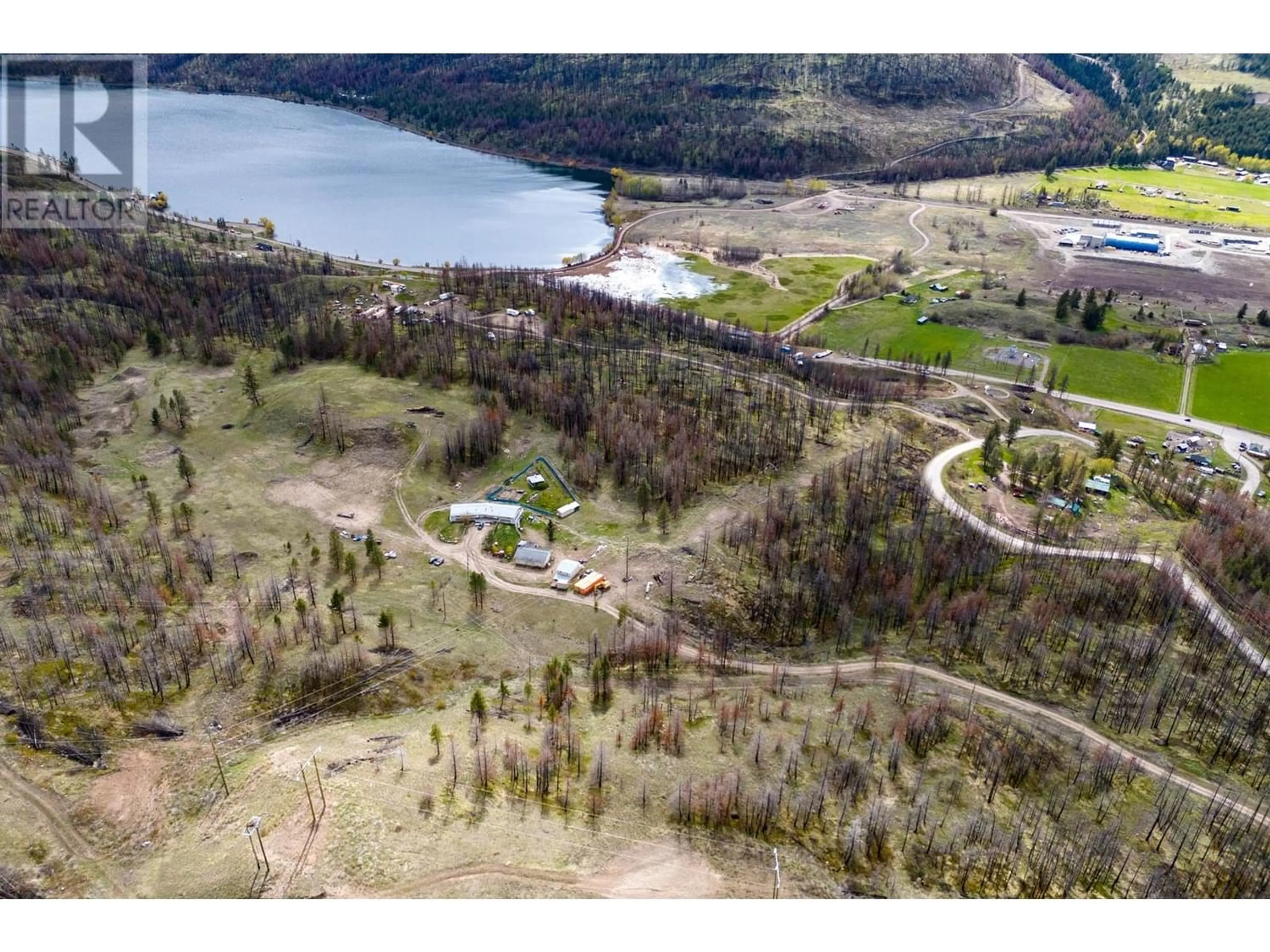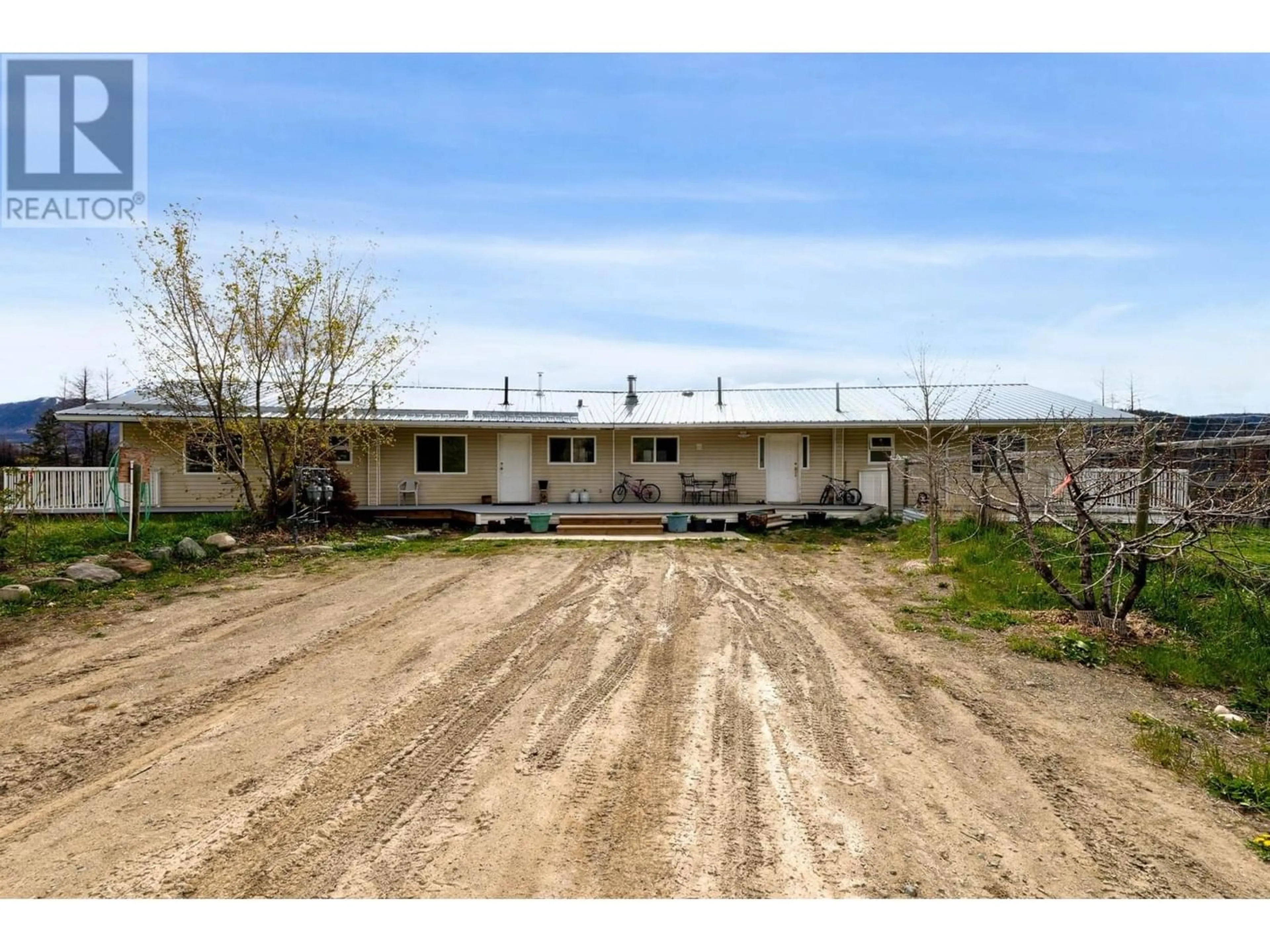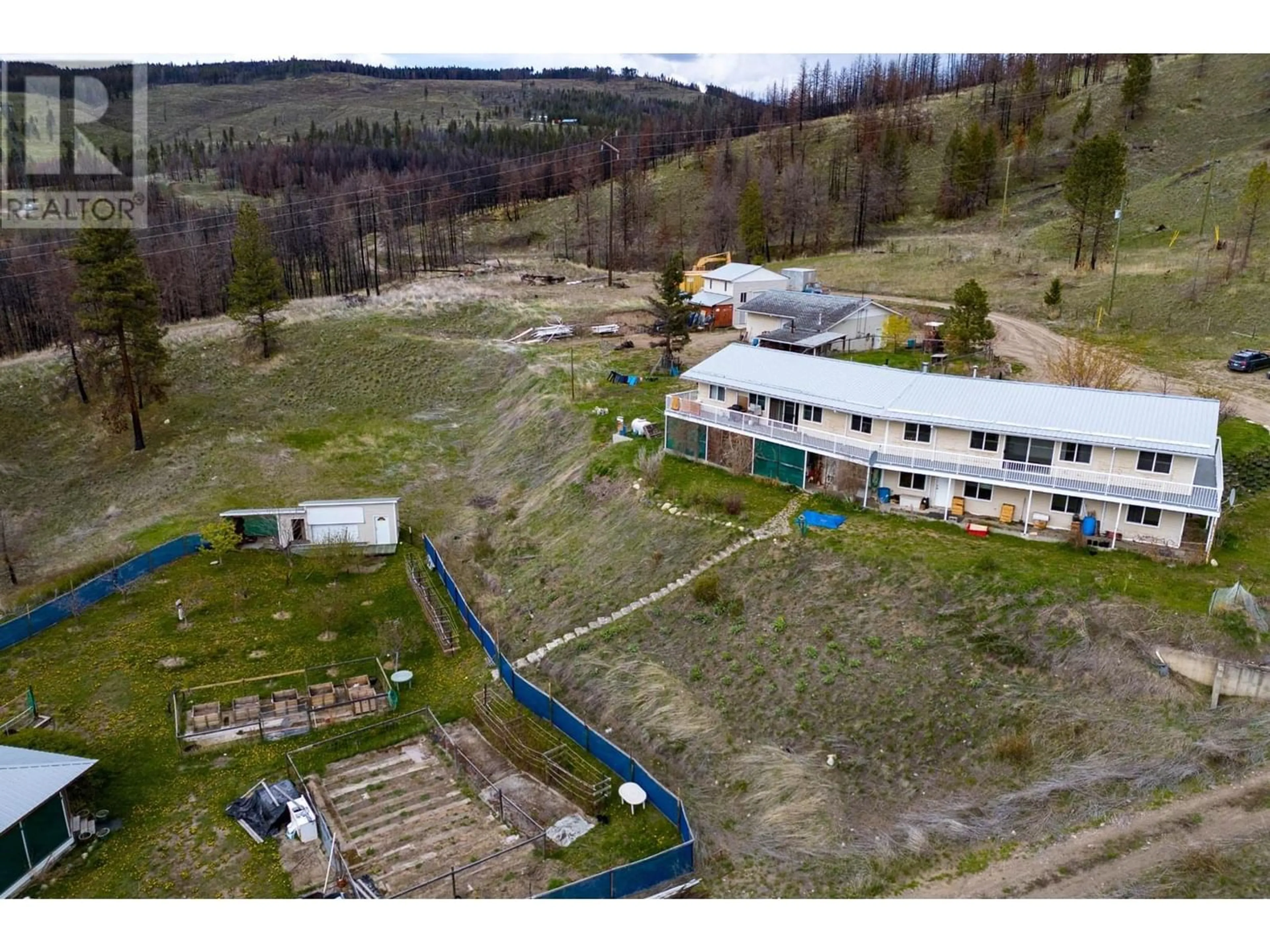4085 PAXTON VALLEY RD, Monte Lake/Westwold, British Columbia
Contact us about this property
Highlights
Estimated ValueThis is the price Wahi expects this property to sell for.
The calculation is powered by our Instant Home Value Estimate, which uses current market and property price trends to estimate your home’s value with a 90% accuracy rate.Not available
Price/Sqft$340/sqft
Days On Market9 days
Est. Mortgage$4,208/mth
Tax Amount ()-
Description
What a fantastic opportunity to own a full duplex property on 22.5 acres within 30 minutes of Kamloops! Once you turn off the road & drive into the property, you will notice how private the setting is. With nearly 2000sqft of living space per side, there is a lot of room in the bright, south facing units. Both units have an open concept living upstairs, overlooking the valley. There are 2 shops (one w/12ft oversized door & the other with 8 & 10ft doors w/drive through capacity). Hydro & gas to the property with option to purchase solar system. There are fruit trees, grape vines & an enclosed garden area w/gazebo, allowing for a bountiful harvest. Minutes from Monte Lake & so much more recreation. Updates to HWT, roof, decking (wrap-around deck). This is the perfect property for a multi-generational set up for families or to run a rustic AirBnB. This serene property needs to be viewed to understand the scope and potential that it offers! Contact us for all the details! (id:39198)
Property Details
Interior
Features
Main level Floor
Foyer
7 ft ,3 in x 12 ft ,5 inKitchen
14 ft ,2 in x 10 ft ,5 inBedroom
9 ft ,4 in x 10 ftKitchen
16 ft ,3 in x 9 ft ,7 inExterior
Parking
Garage spaces 1
Garage type Open
Other parking spaces 0
Total parking spaces 1
Property History
 67
67




