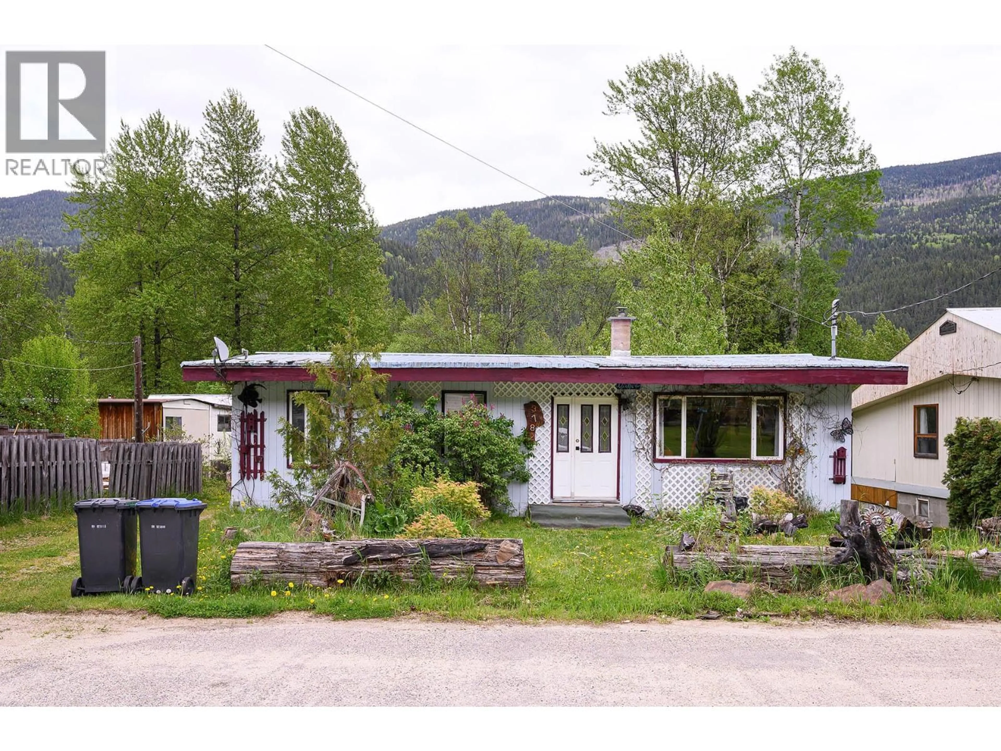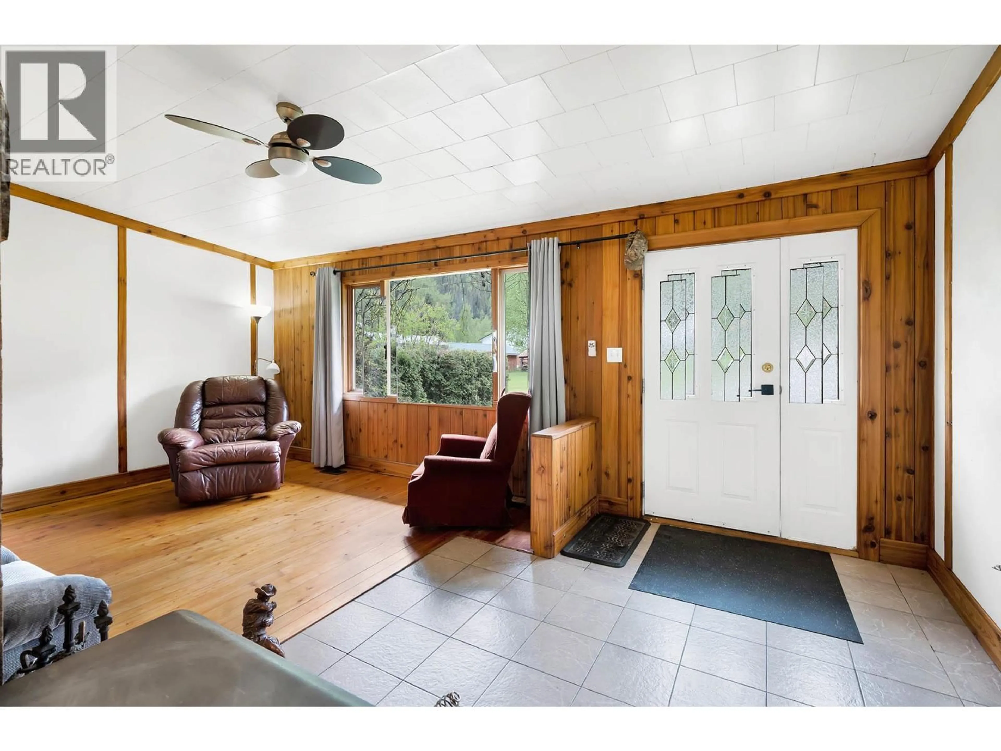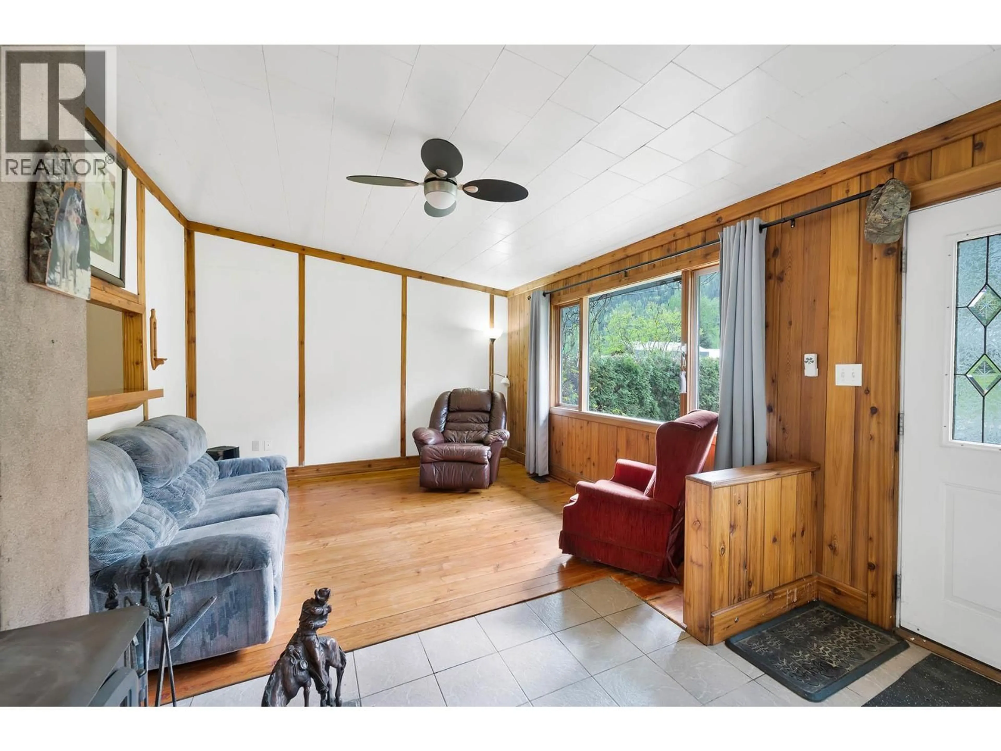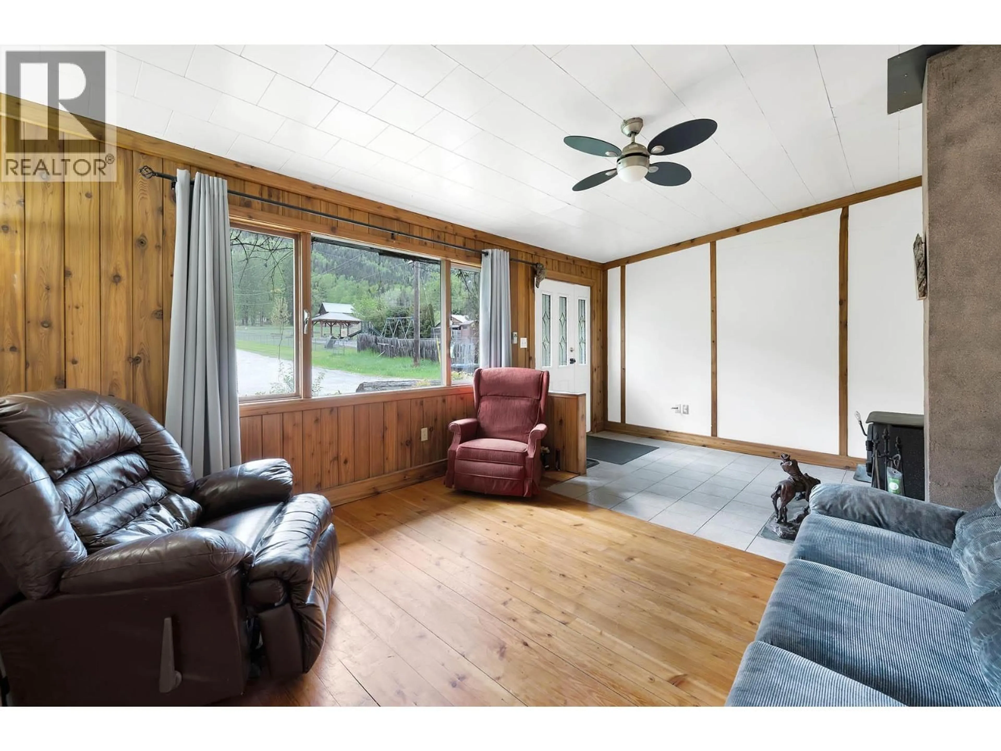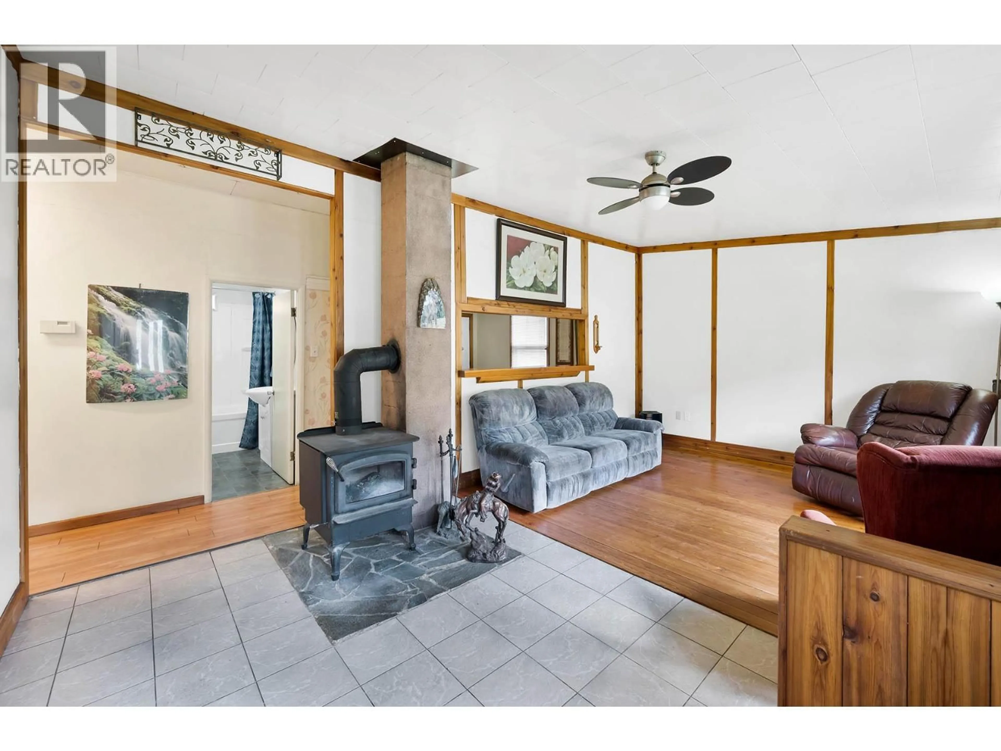3782 RIVER DRIVE, Blue River, British Columbia V0E1C0
Contact us about this property
Highlights
Estimated valueThis is the price Wahi expects this property to sell for.
The calculation is powered by our Instant Home Value Estimate, which uses current market and property price trends to estimate your home’s value with a 90% accuracy rate.Not available
Price/Sqft$169/sqft
Monthly cost
Open Calculator
Description
Looking for an outdoor paradise or quiet, affordable living? This place has it all! For sledding enthusiasts, Finn Creek is just 17 km down the road. Love fishing or kayaking? The North Thompson River is only five minutes away. In the winter, enjoy cross-country skiing or snowshoeing along the power line trails or by the river. The property also features a shed stocked with a full cord of dry birch—perfect for that first cozy fire in the wood stove. There’s nothing quite like the warmth of real wood heat! Discover this inviting home, perfectly suited for year-round living or as a recreational getaway in the North Thompson River area! Located just a short walk from the local community park, this property offers a peaceful setting with easy access to outdoor activities. The home features both, baseboard and efficient wood heat, making it warm and comfortable in every season. The living room has beautiful hardwood floors that add a touch of classic charm. Enjoy the flexibility of a great bonus space—ideal for a workshop, hobby area, or extra family room. Plenty of room for RV parking. With a 200-amp panel already in place, you'll have ample power for all your needs. Whether you're looking for a comfortable home base or a relaxing weekend retreat, this property offers it all and is only 2 hours from the city of Kamloops. Move right in and start enjoying—it’s being sold fully furnished! Don't miss out and book your showing today! (id:39198)
Property Details
Interior
Features
Main level Floor
3pc Bathroom
Bedroom
9'4'' x 8'8''Other
13'2'' x 28'6''Bedroom
9'4'' x 12'5''Property History
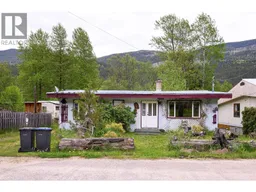 27
27
