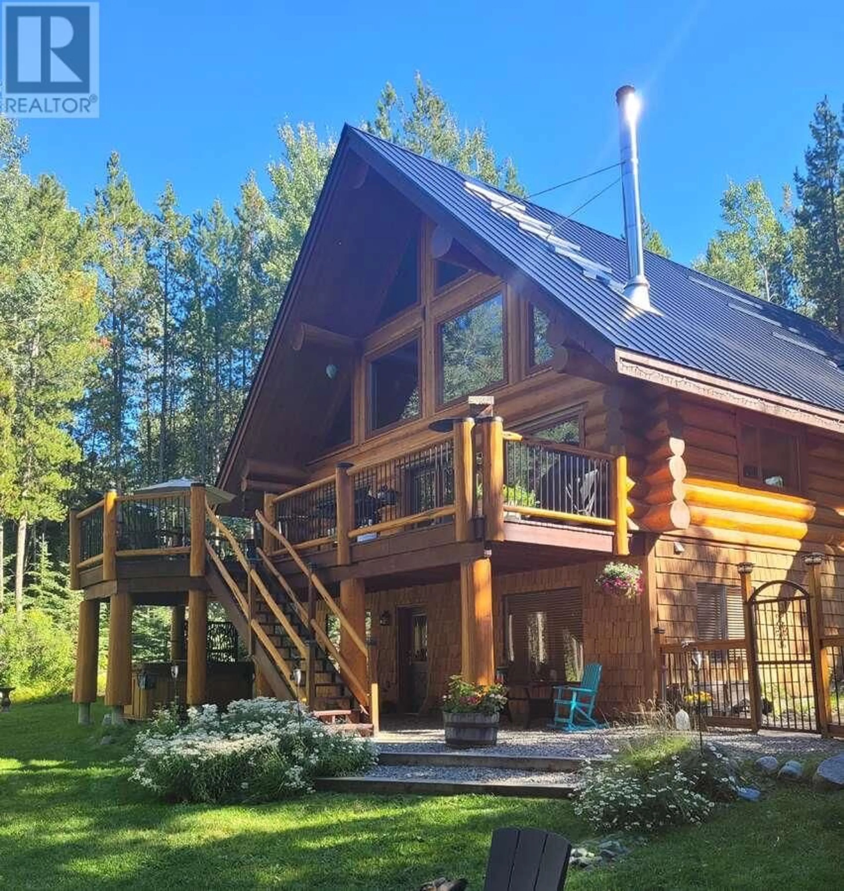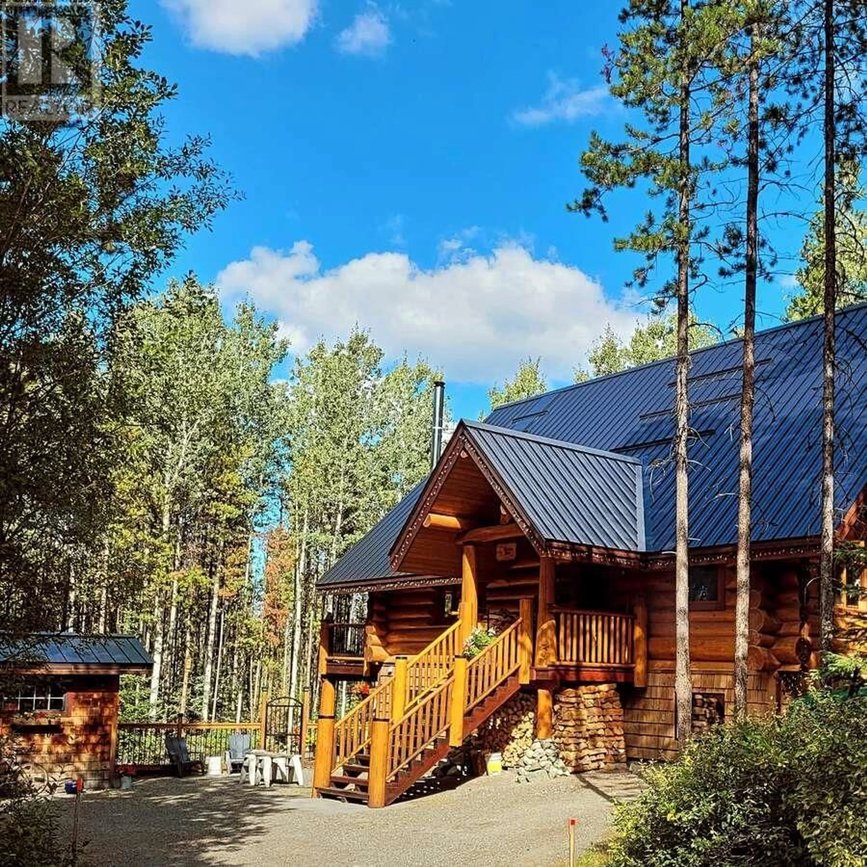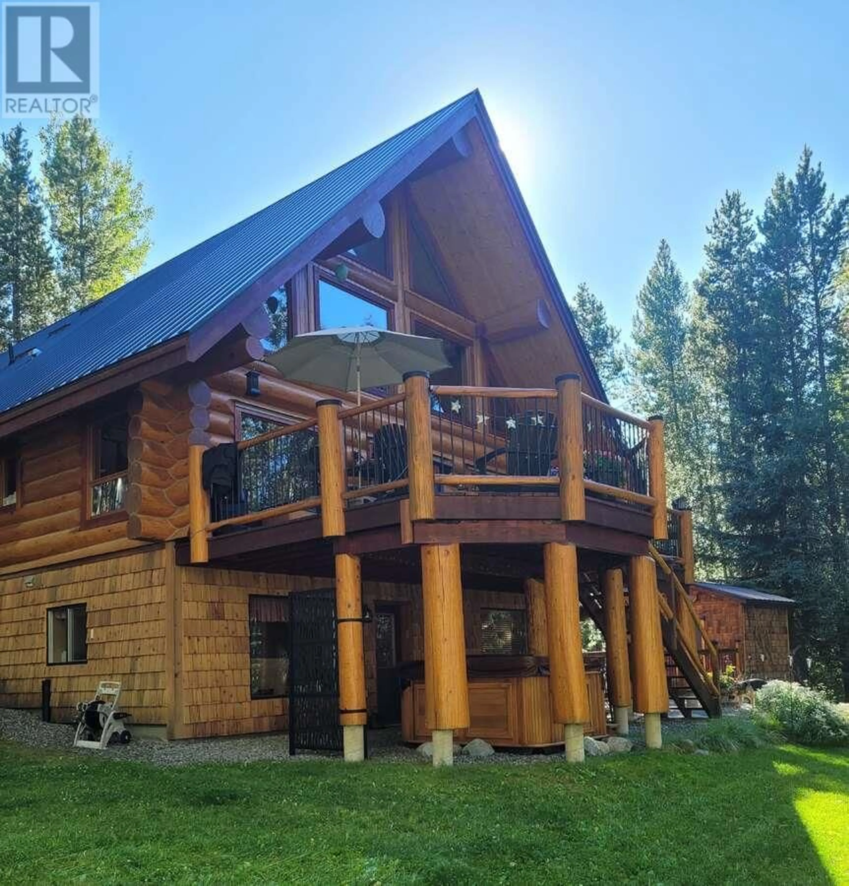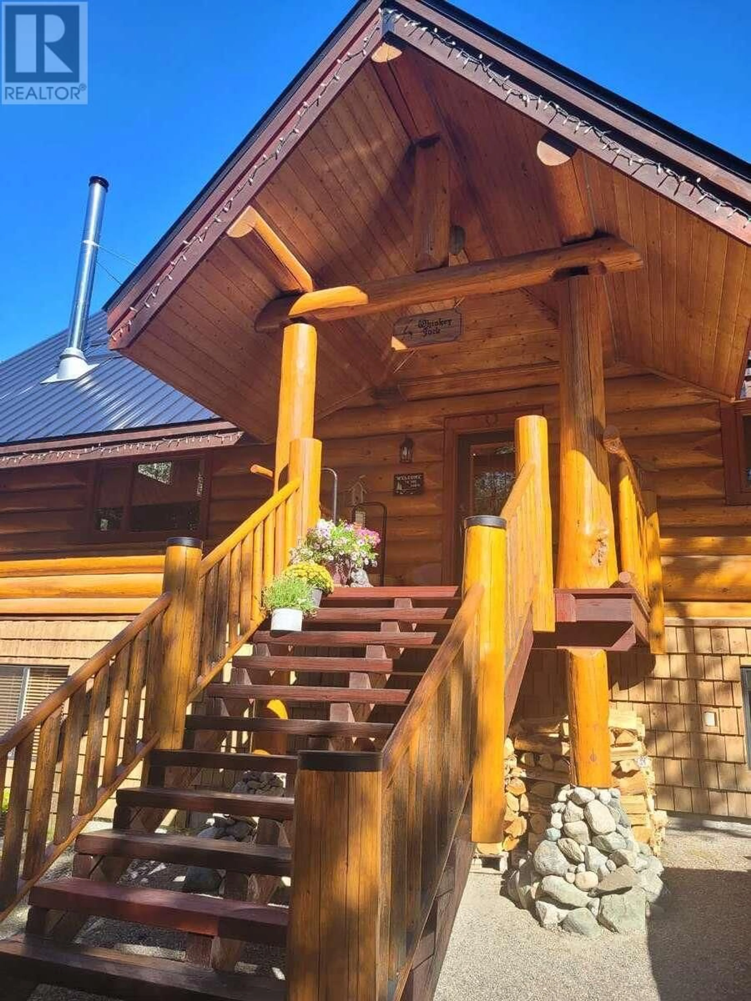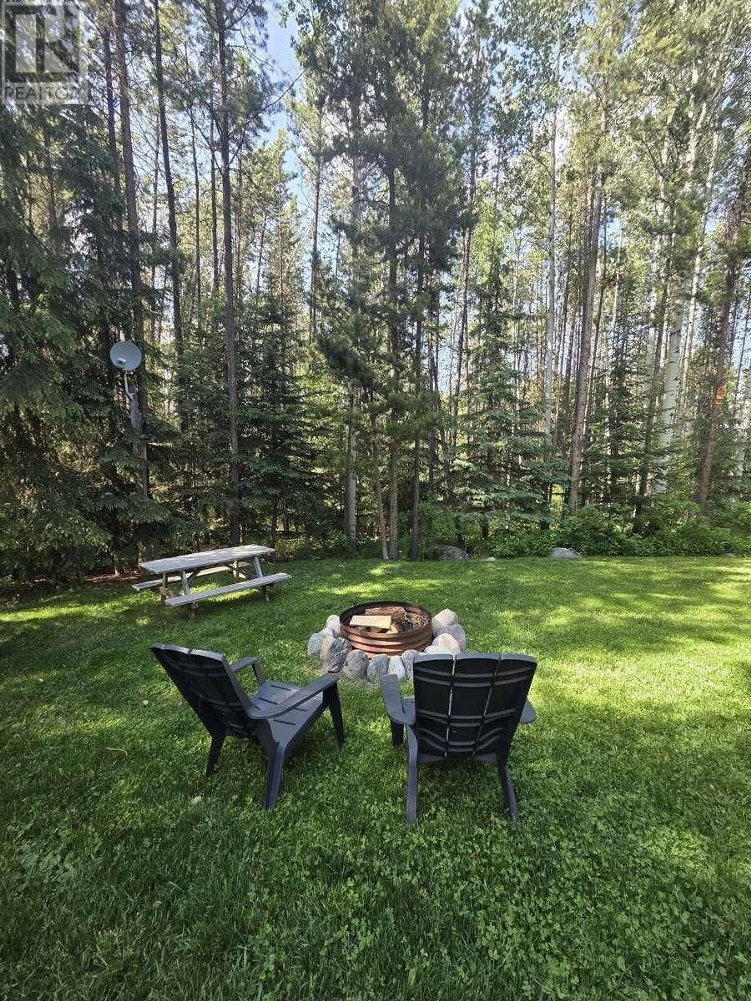3729 RIDGEMONT DRIVE, Kamloops, British Columbia V1S1Y8
Contact us about this property
Highlights
Estimated valueThis is the price Wahi expects this property to sell for.
The calculation is powered by our Instant Home Value Estimate, which uses current market and property price trends to estimate your home’s value with a 90% accuracy rate.Not available
Price/Sqft$308/sqft
Monthly cost
Open Calculator
Description
For more information, please click Brochure button. Quick Possession Available! Welcome to 3729 Ridgemont Drive, a stunning custom log home nestled on a private 1-acre lot in the peaceful community of Lac Le Jeune, BC. Surrounded by nature and backing onto crown land with direct access to the Gus Johnson Trail and the lake, this home offers a truly unique outdoor lifestyle. Designed for year-round comfort in high-elevation climates, it features a durable metal roof, SIPS roof panels, ICF foundation, HRV system, a Pacific Energy wood stove, and two electric forced-air furnaces. The open-concept layout offers a warm and inviting living space with large windows that frame forest views and welcome in natural light. The home includes three bedrooms, three bathrooms, an office, and a versatile flex room. The lower level boasts a fully self-contained unregistered suite with its own entrance, kitchen, and separate furnace—ideal for extended family or guests. Outside, enjoy the hot tub or gather around the fire pit in the fully fenced backyard. Additional highlights include a 10x10 storage shed, 200-amp service with potential for a future shop or garage, and recent upgrades to the community water system. Located just minutes from the world-class Stake Lake cross-country ski trails and Lac Le Jeune Resort, this property is also on a school bus route and benefits from a fire mitigation plan currently in progress. (id:39198)
Property Details
Interior
Features
Main level Floor
Living room
17'0'' x 16'0''Kitchen
12'0'' x 11'0''Bedroom
9'0'' x 15'0''Bedroom
10'0'' x 15'0''Exterior
Parking
Garage spaces -
Garage type -
Total parking spaces 4
Property History
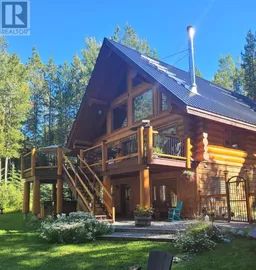 60
60
