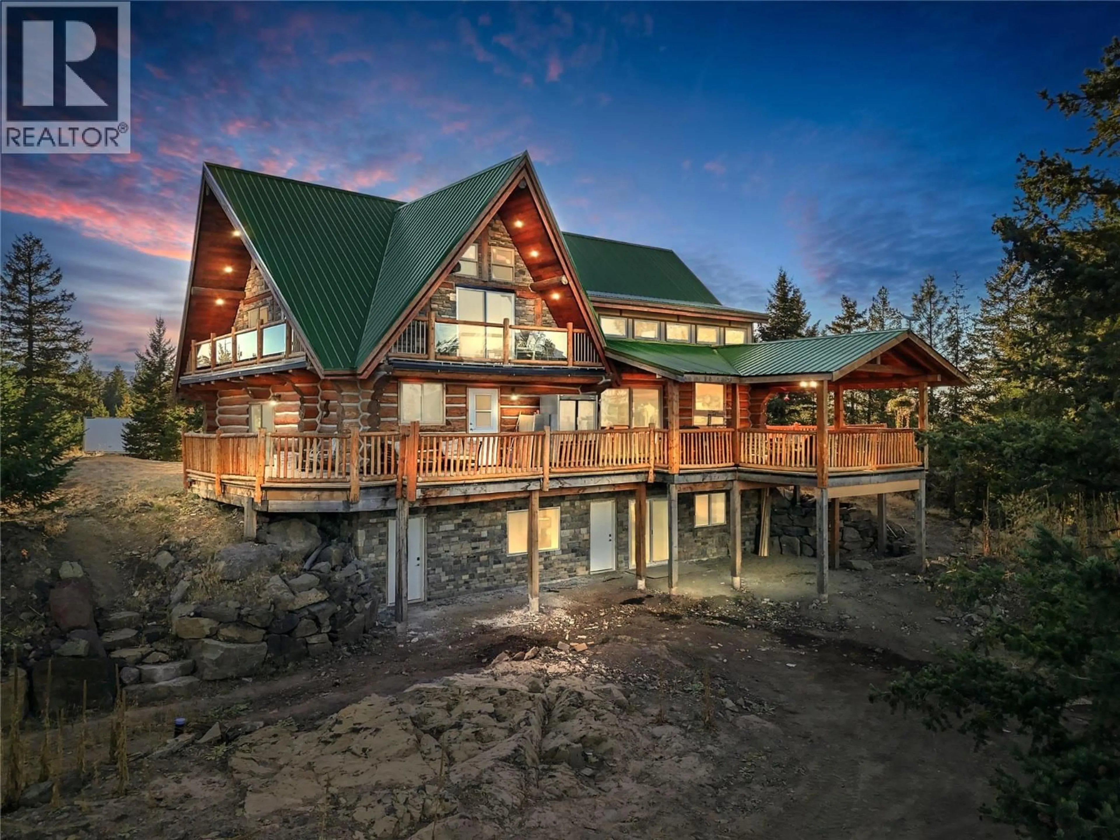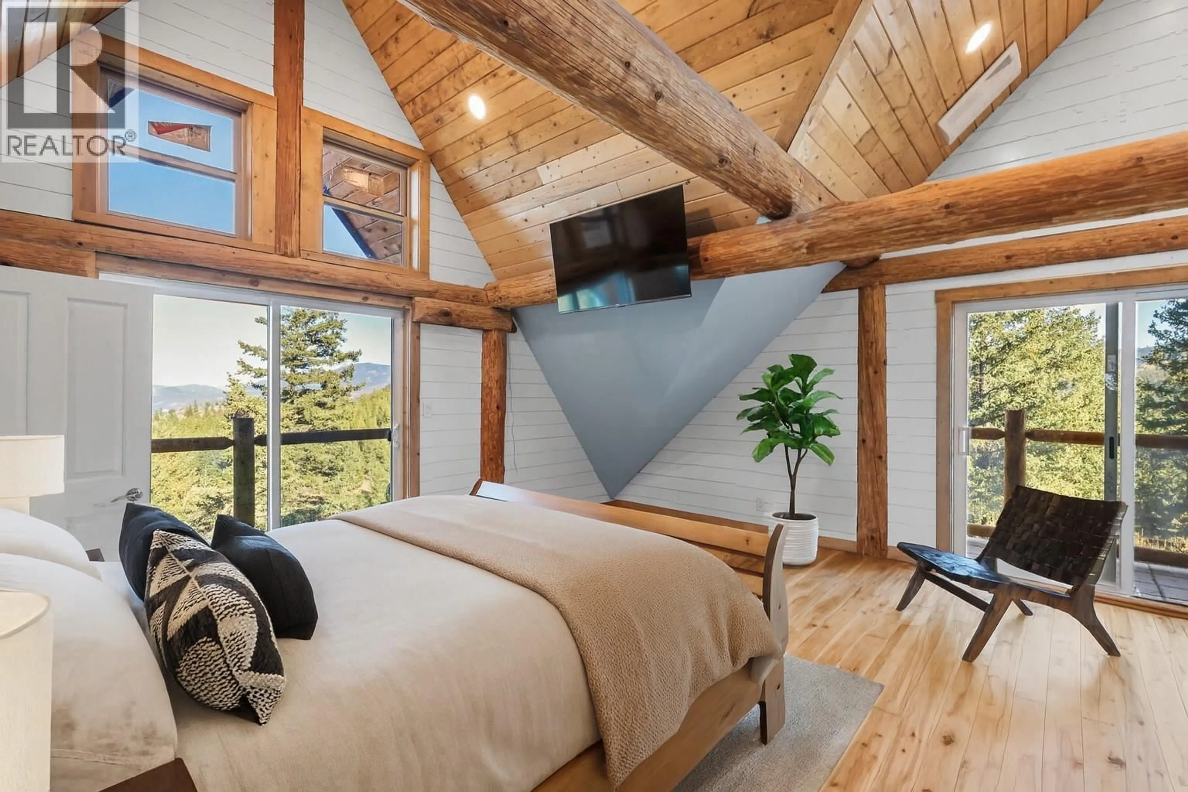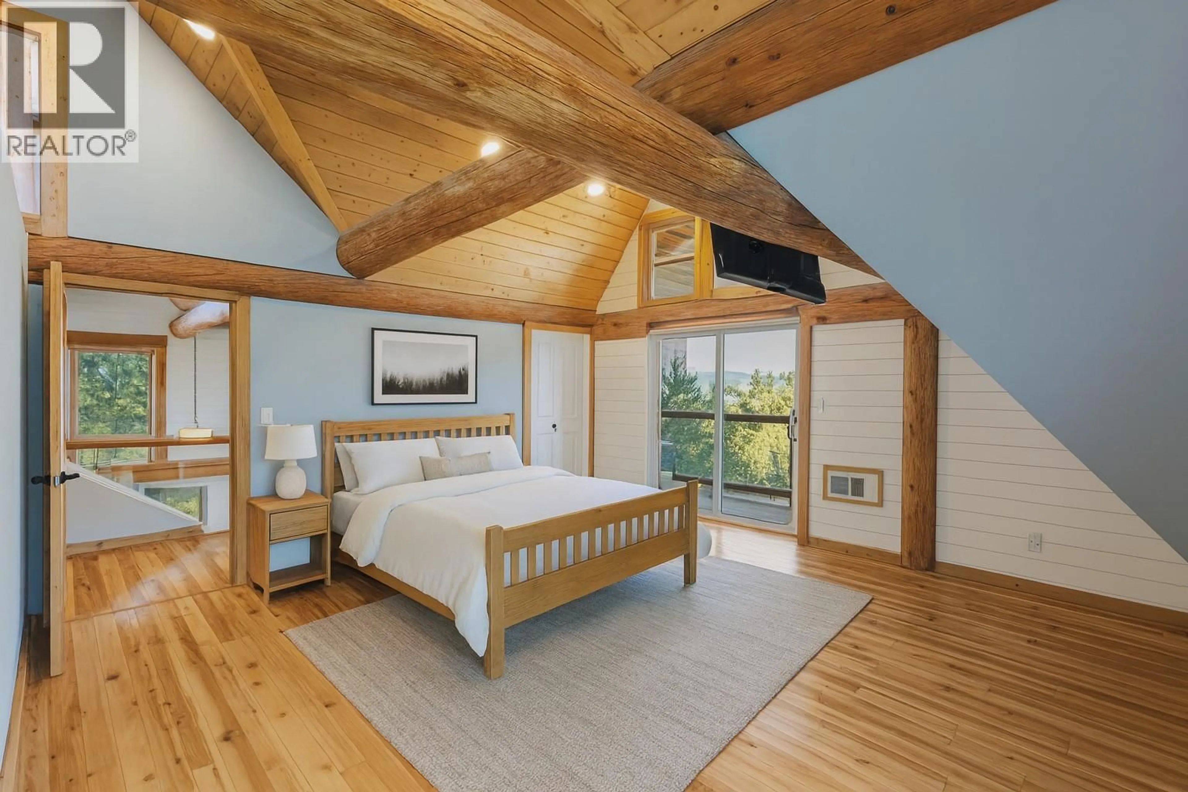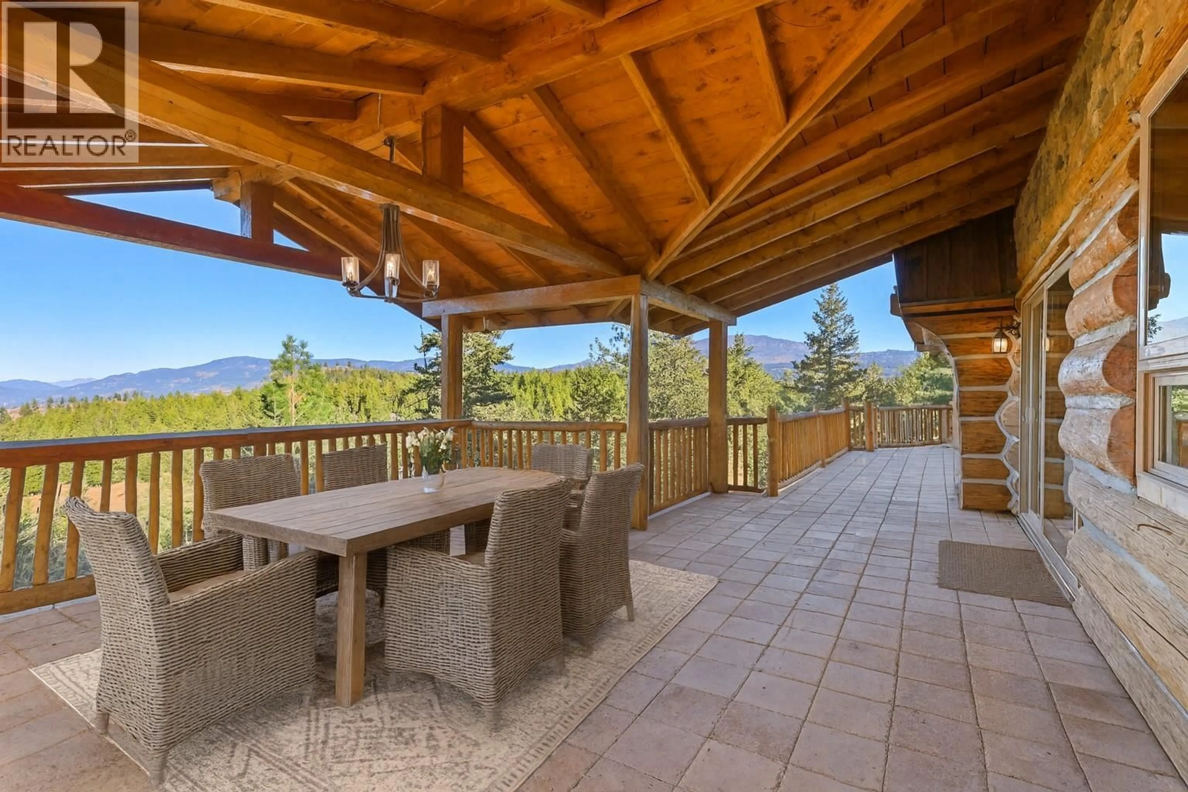3685 DUCK RANGE ROAD, Pritchard, British Columbia V0E2P0
Contact us about this property
Highlights
Estimated valueThis is the price Wahi expects this property to sell for.
The calculation is powered by our Instant Home Value Estimate, which uses current market and property price trends to estimate your home’s value with a 90% accuracy rate.Not available
Price/Sqft$535/sqft
Monthly cost
Open Calculator
Description
Just 25 minutes east of Kamloops, this 4,199 sq.ft. custom Fir Log home blends modern comfort with timeless craftsmanship. This home is a SHOWSTOPPER! 4 bed, 3.5 bath, 3 level home offers soaring 25-ft vaulted ceiling great room, exposed beams, and walls of glass frame sweeping views of Kamloops Lake and Mount Tod. The open-concept layout showcases Scandinavian-inspired design with seamless flow to a 1,600+ sq.ft. travertine patio-perfect for entertaining or quiet evenings under the BC sky. This truly is an entertainers paradise. The kitchen features custom cabinetry, solid wood counters, and stainless-steel appliances. Upstairs, two bedrooms include a serene primary suite with dual balconies with VIEWS of Kamploops Lake and the entire valley, vaulted ceilings, and 2 spa-like ensuite. 3 stories with complete walk out basement with Nanny suite on ground floor with a tons of space for a games room or media room. Set on 59.3 private acres, this property offers two 20'x16' horse shelters, a round pen, and flat, usable land ideal for expansion or equestrian pursuits. A 200-ft deep well provides excellent water, and zoning allows for a second home. This exceptional estate captures the essence of BC living-panoramic beauty, privacy, and handcrafted luxury in one breathtaking setting. The possibilities are endless with this property - call today for your private showing. (id:39198)
Property Details
Interior
Features
Second level Floor
4pc Ensuite bath
9'11'' x 9'2''4pc Ensuite bath
9'2'' x 4'9''Bedroom
18'4'' x 16'1''Primary Bedroom
18'4'' x 16'1''Exterior
Parking
Garage spaces -
Garage type -
Total parking spaces 6
Property History
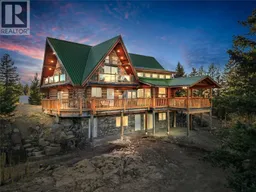 63
63
