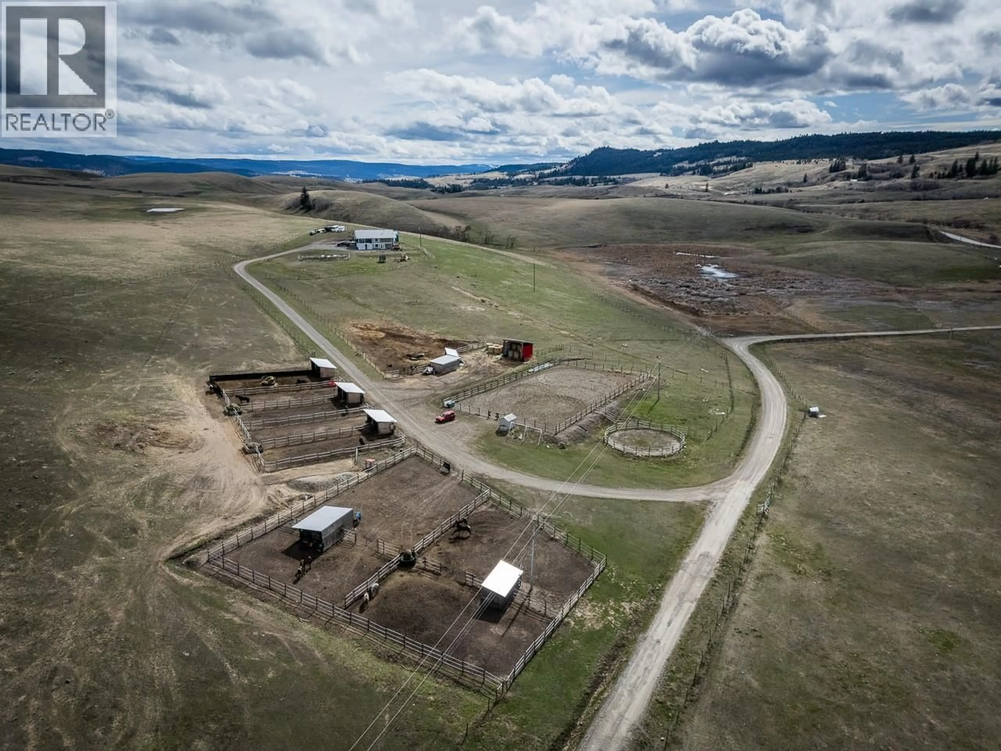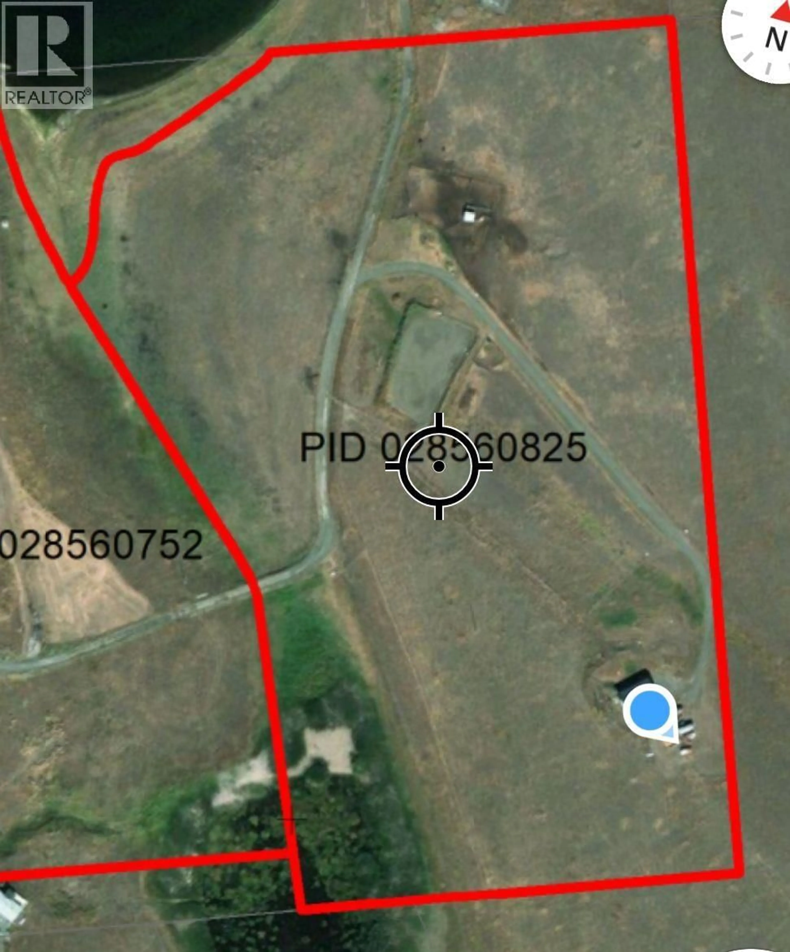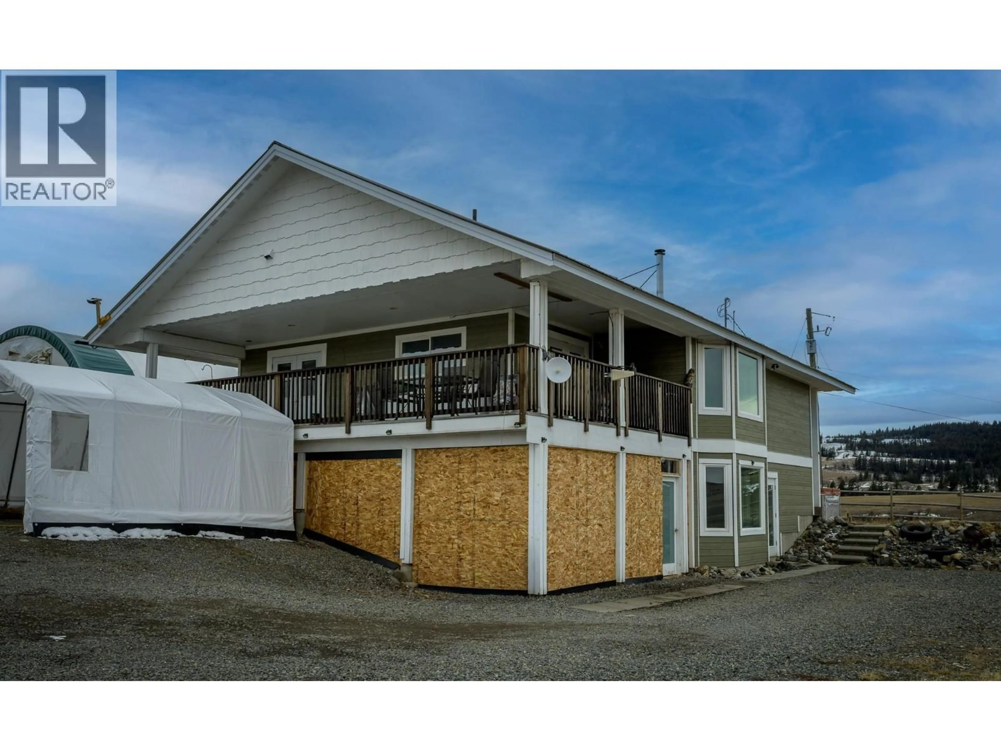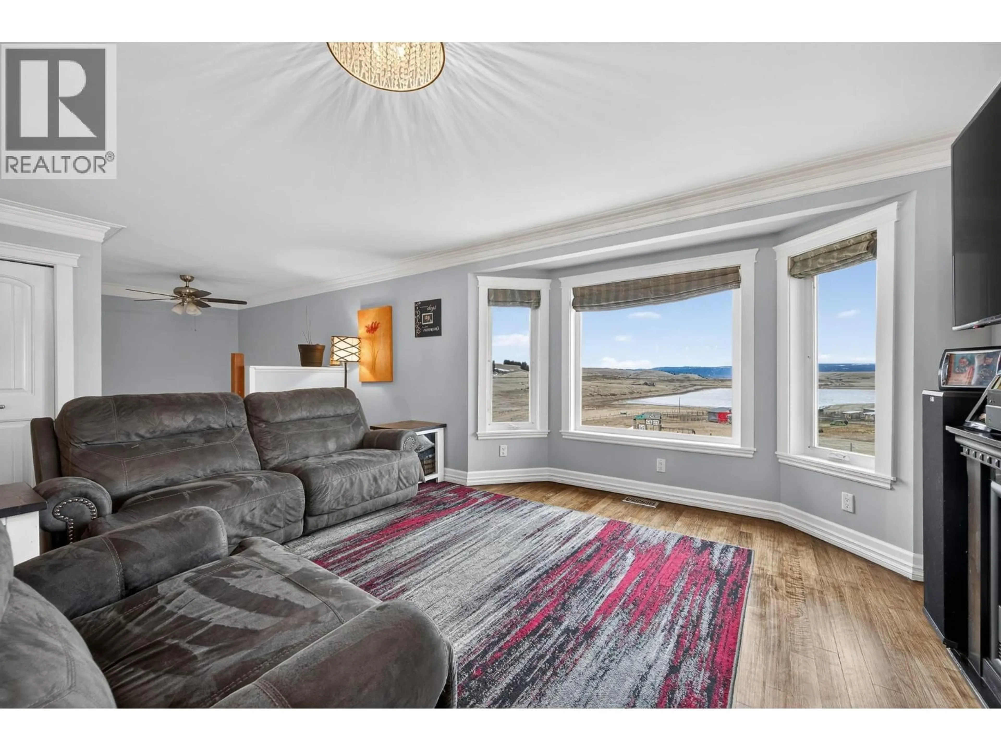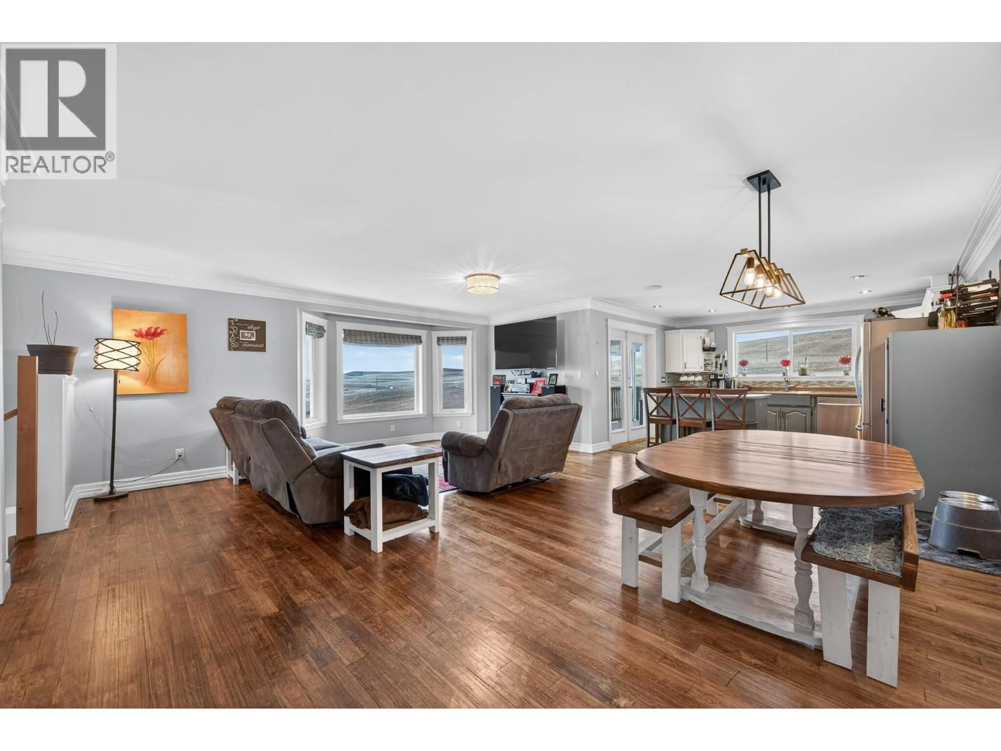3650 PRINCETON KAMLOOPS HIGHWAY, Kamloops, British Columbia V0E2A0
Contact us about this property
Highlights
Estimated valueThis is the price Wahi expects this property to sell for.
The calculation is powered by our Instant Home Value Estimate, which uses current market and property price trends to estimate your home’s value with a 90% accuracy rate.Not available
Price/Sqft$378/sqft
Monthly cost
Open Calculator
Description
Stunning 27.4 acre property with sweeping lake, field and valley views & only a short 10 minute drive to Aberdeen. This property has so much to offer. The home itself is a great functional layout for a family or those desiring space. The main living space is an open great room style with views from all the windows & includes 3 bedrooms & 2 full bathrooms. Walk off the kitchen to the wrap around deck with yard/shop access. The basement level is a daylight walk out with 2 additional bedrooms, a large family room, storage, mud/laundry room & 2 bathrooms. WETT certified wood stove & hot tub off the side of the home to keep you warm! The property itself has so many great features: fenced & cross fenced, perfect horse set up: 8 paddocks with10x20 shelters, frost free waterers with their own 20 amp service, 200 foot outdoor riding arena with tack shed, 60 foot round pen, horse area & house have their own separate water sources, 200 amp service to the home & 100 separate service to the horse area, a detached 15x30 shop & a 65x30 foot coverall shelter, pig pen, chicken coop with run, hay barn & large fenced garden(approx. 50x80). The rolling property offers great grazing space for animals. Currently there are several horses boarded on the property, sellers have raised chickens, pigs & have 8 cows. Great opportunity to have a working farm that is all set up for you! Tons of parking. No GST. Notice required for showings. More detailed info online or our info package. (id:39198)
Property Details
Interior
Features
Basement Floor
Hobby room
12'8'' x 14'3''Laundry room
10' x 10'Family room
18' x 21'Bedroom
9' x 10'9''Exterior
Parking
Garage spaces -
Garage type -
Total parking spaces 20
Property History
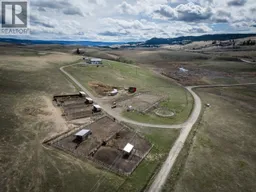 56
56
