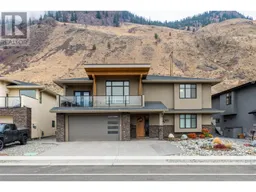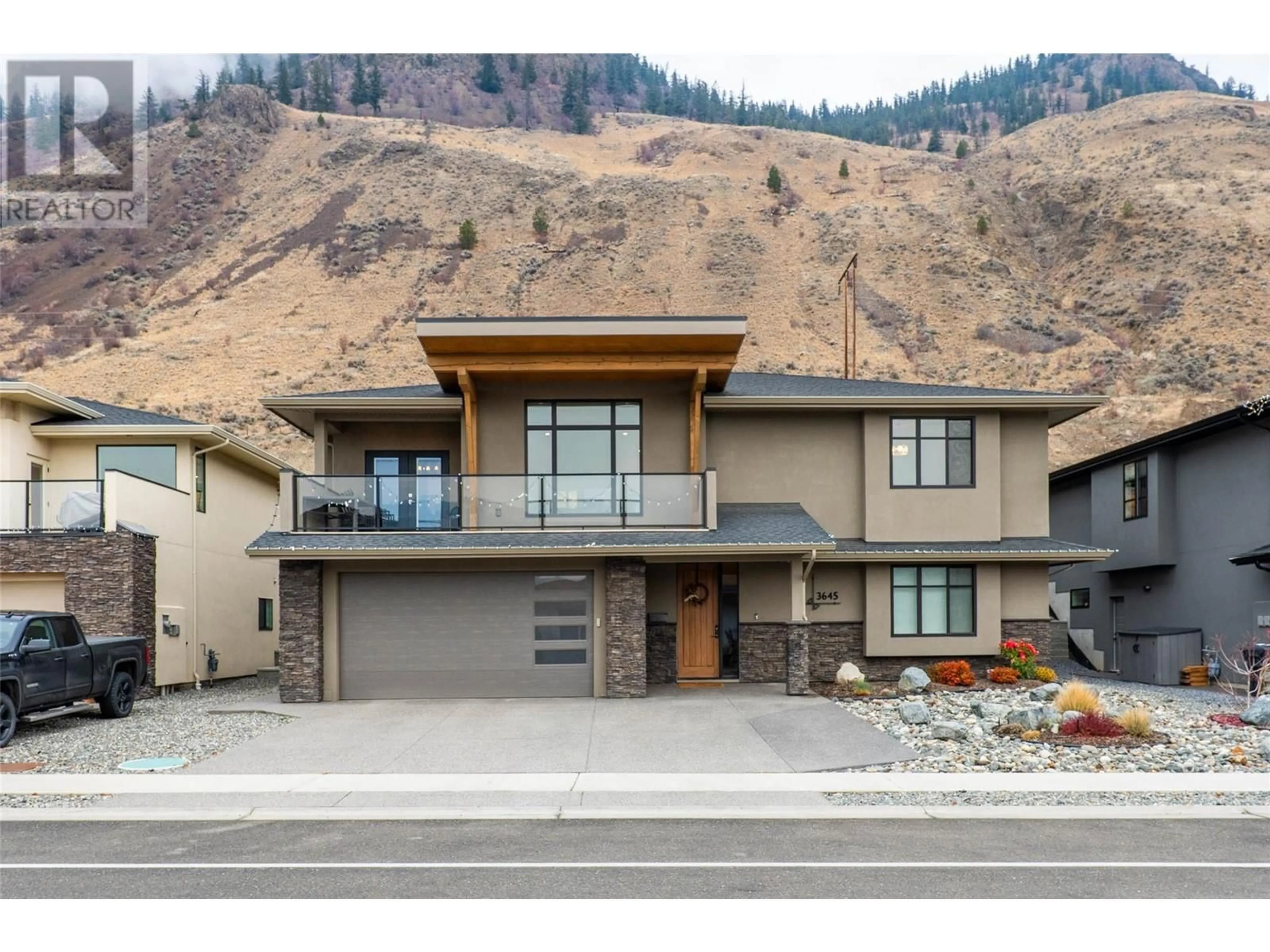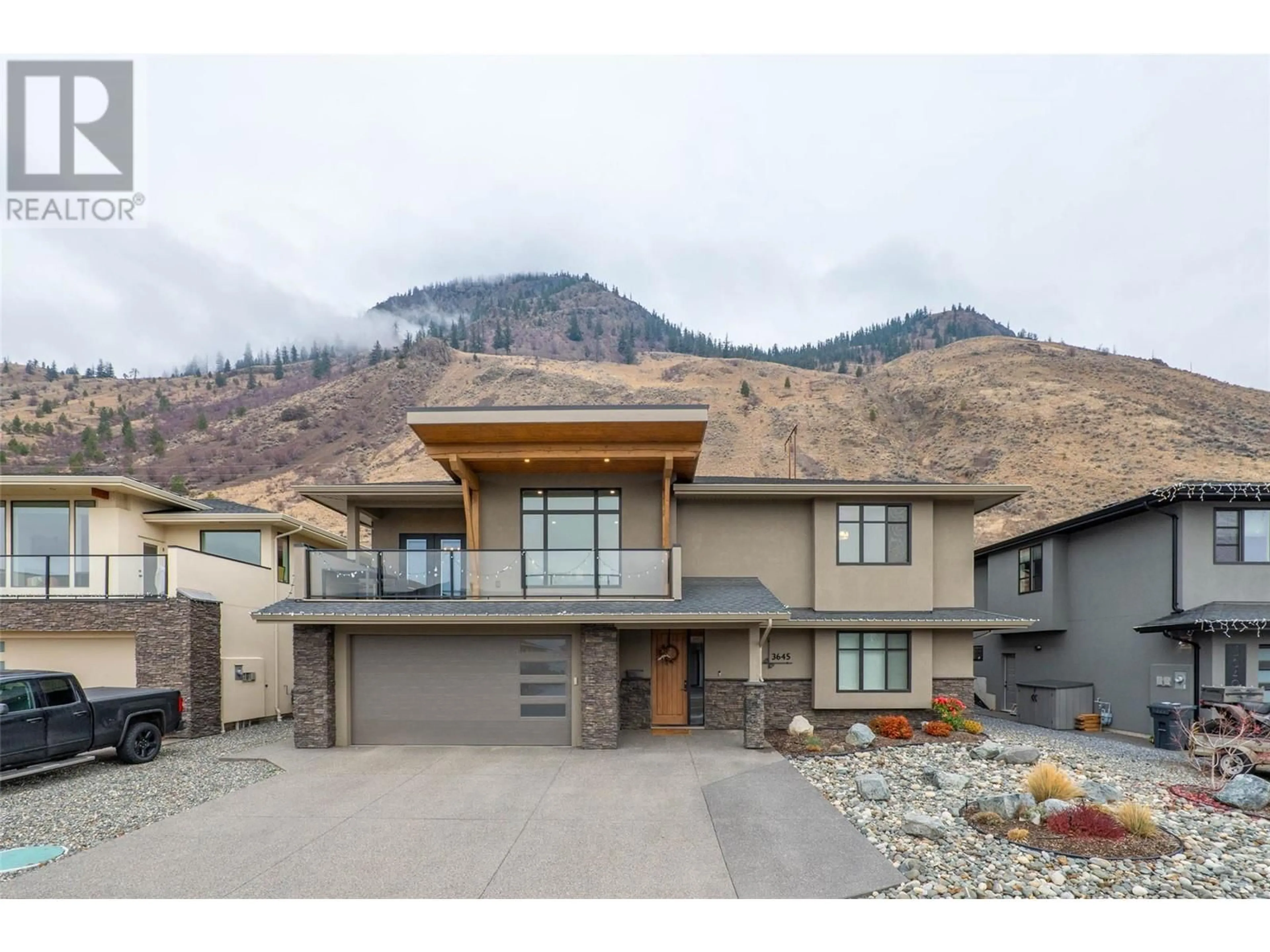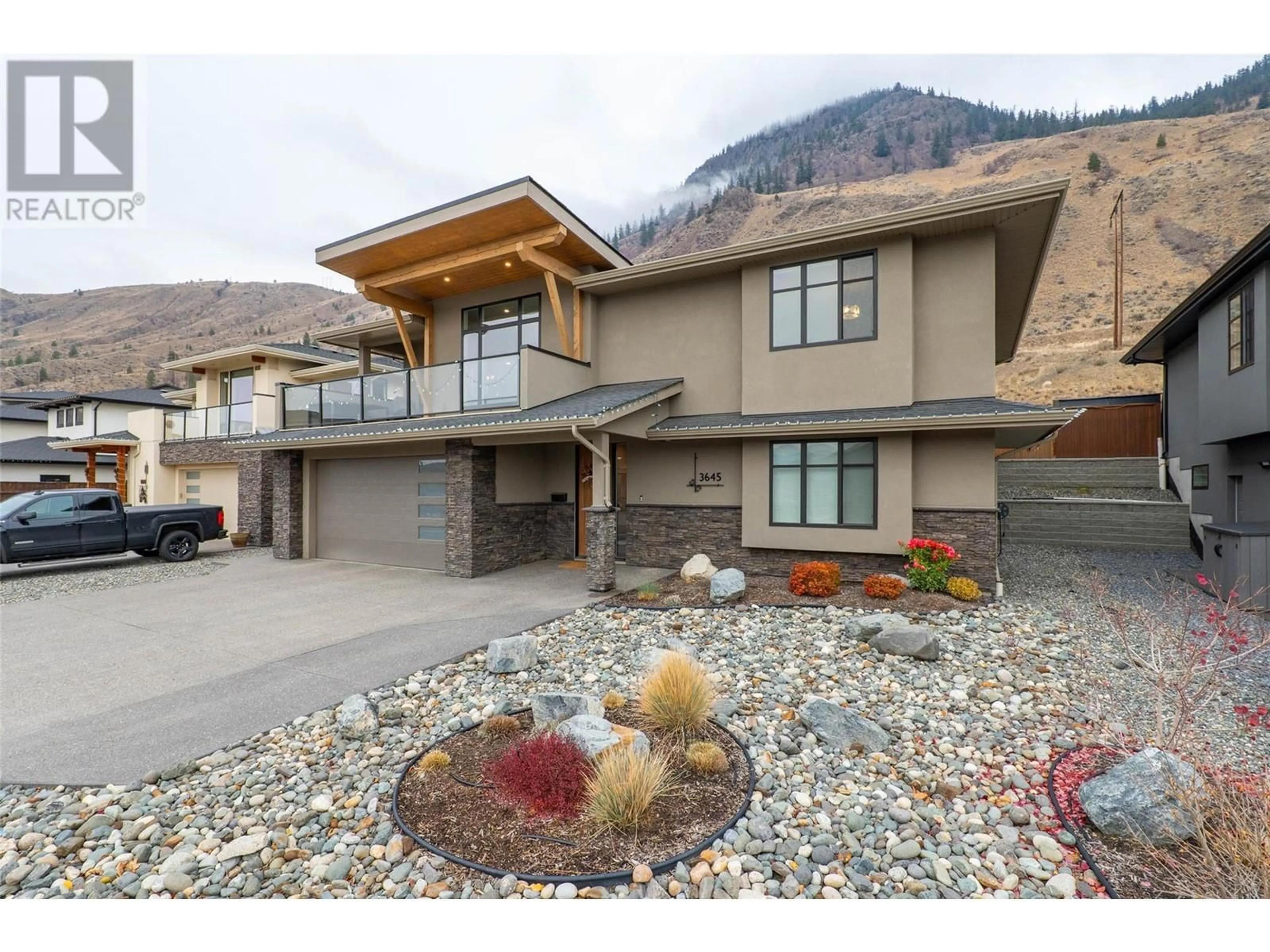3645 SILLARO Place, Kamloops, British Columbia V2H0G9
Contact us about this property
Highlights
Estimated ValueThis is the price Wahi expects this property to sell for.
The calculation is powered by our Instant Home Value Estimate, which uses current market and property price trends to estimate your home’s value with a 90% accuracy rate.Not available
Price/Sqft$374/sqft
Est. Mortgage$4,466/mo
Maintenance fees$33/mo
Tax Amount ()-
Days On Market22 hours
Description
This Keystone award-winning home offers an impeccable blend of style and function on one of the most private, family-friendly streets in beautiful Sun Rivers. This gorgeous basement entry is tastefully finished with a modern open-concept, the main floor welcomes you with engineered hardwood floors, an oversized great room filled with natural light, and a front deck showcasing stunning mountain views. The kitchen impresses with quartz countertops throughout, a large island, sleek cabinetry, and provides seamless access to the fully landscaped, private backyard—perfect for relaxing or entertaining. The spacious primary suite features a walk-in closet and a bright and spacious 5-piece ensuite complete with floating cabinetry and custom tile work. Two additional bedrooms, a 4-piece bathroom, and a convenient laundry room complete this thoughtfully designed main floor. This home is as functional as it is beautiful, boasting a 75-gallon hot water heater, an induction stove, and a steam humidifier installed in 2021. On the lower level you will find an additional flex room with its own 4pc bath that has been kept for upstairs use. The beautiful 1 bed suite is fully self contained and has a separate entrance and laundry. The 3-car driveway ensures ample parking. Located on a street known for its close-knit, community-oriented vibe, this home is a fantastic choice for those looking for luxury and community. (id:39198)
Property Details
Interior
Features
Basement Floor
Storage
5'9'' x 3'5''4pc Ensuite bath
10'9'' x 4'10''Bedroom
18'3'' x 11'9''Foyer
9'7'' x 7'2''Exterior
Features
Parking
Garage spaces 2
Garage type Attached Garage
Other parking spaces 0
Total parking spaces 2
Property History
 45
45


