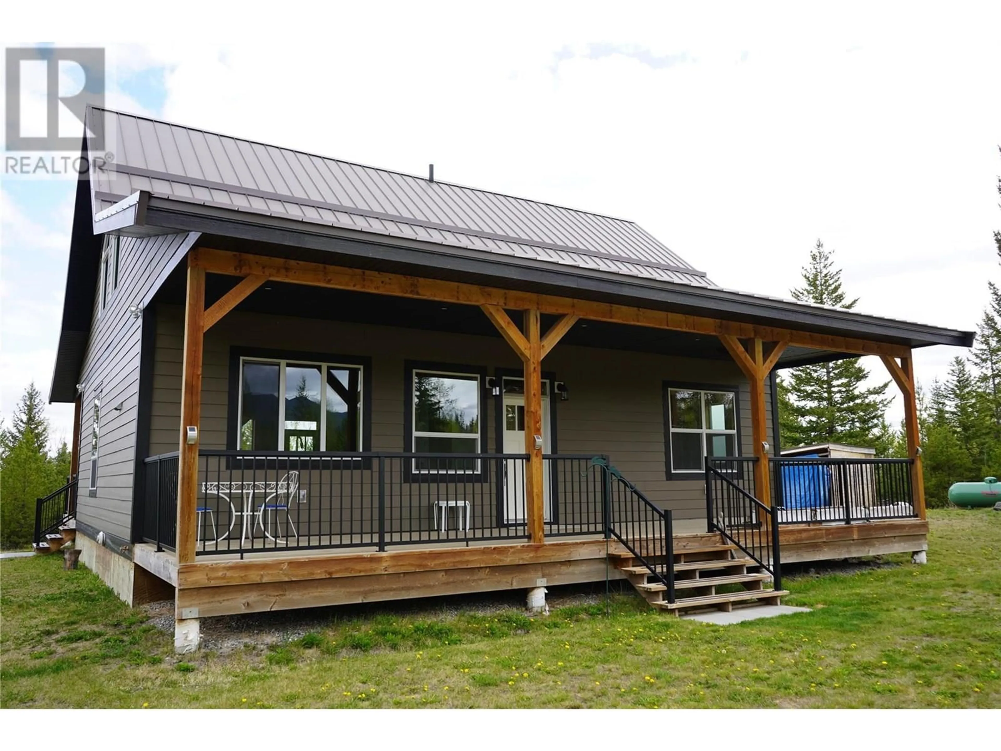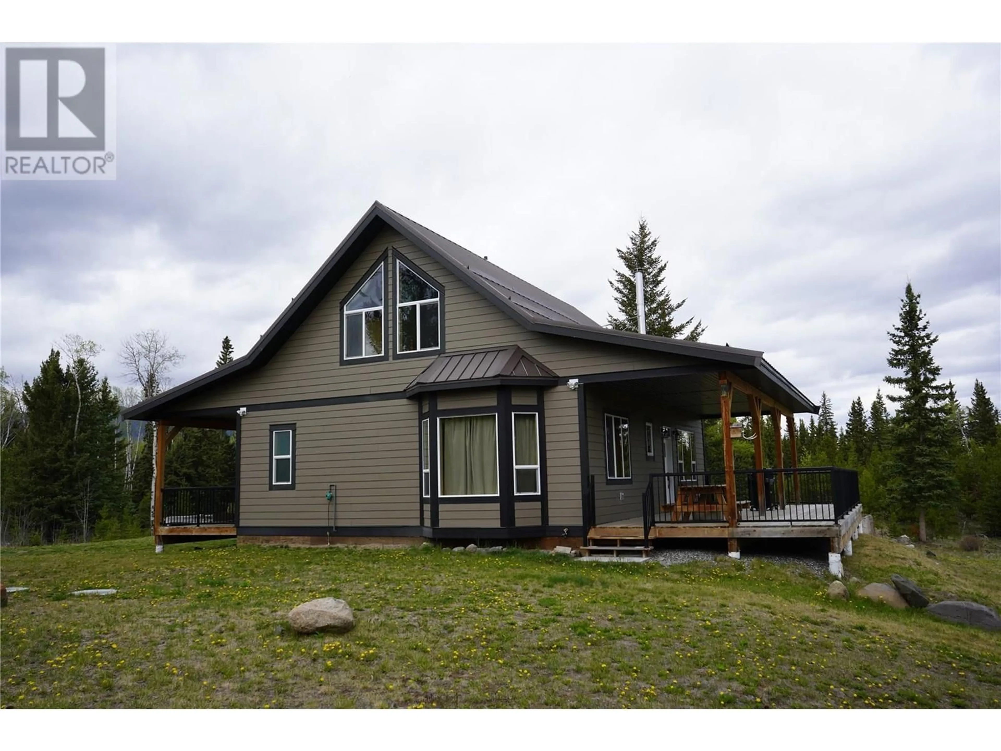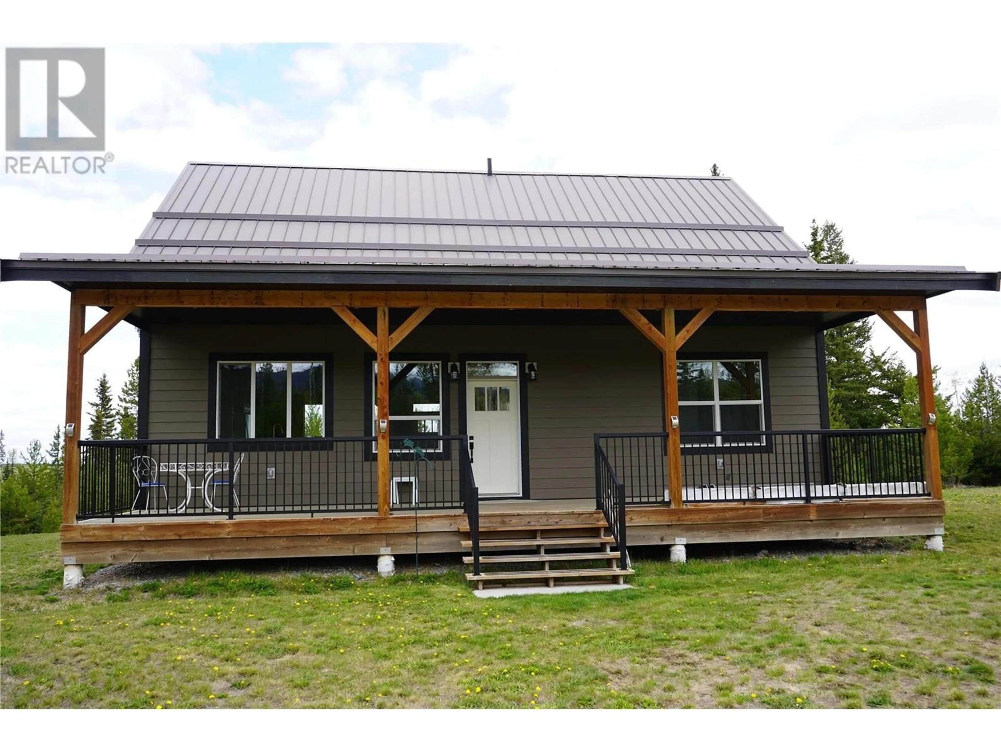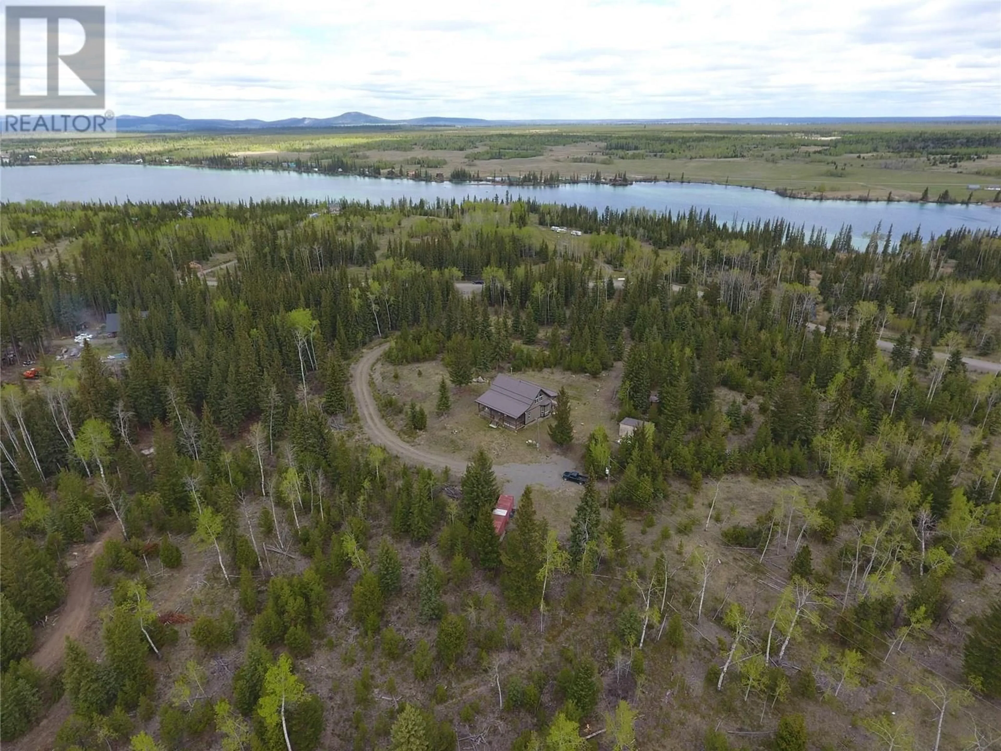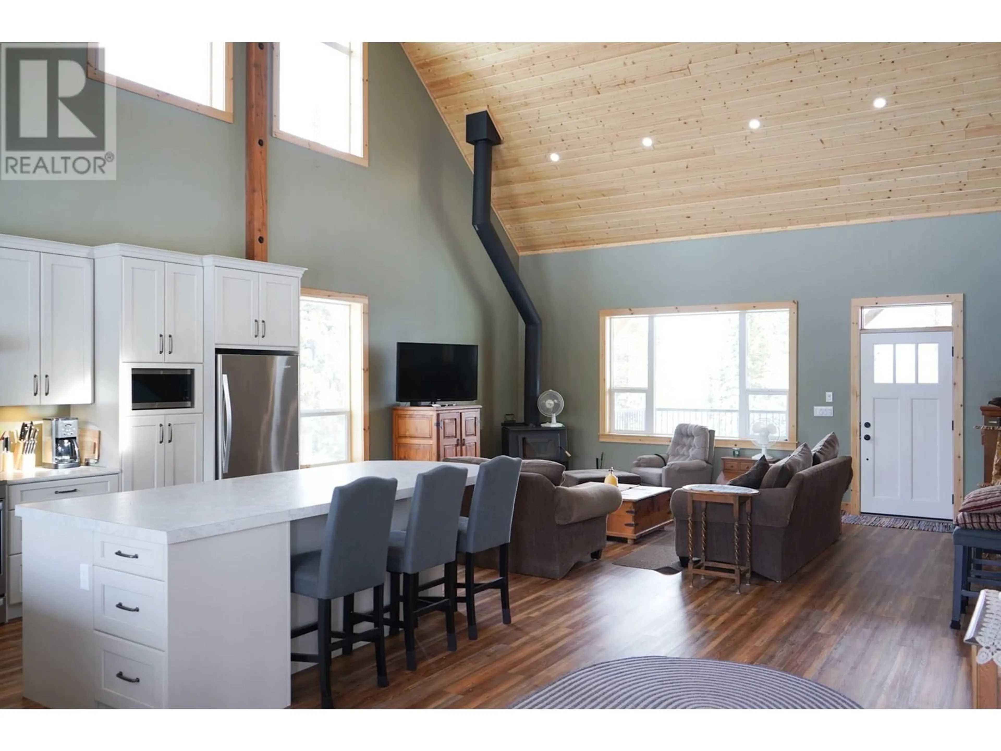3630 SHARPTAIL ROAD, Clinton, British Columbia V0K1K0
Contact us about this property
Highlights
Estimated valueThis is the price Wahi expects this property to sell for.
The calculation is powered by our Instant Home Value Estimate, which uses current market and property price trends to estimate your home’s value with a 90% accuracy rate.Not available
Price/Sqft$391/sqft
Monthly cost
Open Calculator
Description
Nearly brand new 2 bedroom, 2 bathroom home sitting on a private, quiet 11 acre lot in the Big Bar Lake area. Inside on the main floor of the home you will find a open concept floor plan with 21 ft vaulted ceilings, large kitchen with s/s appliances and eat up bar, a cozy living room with wood burning stove, a fair sized main floor bedroom, and a well designed 5 pc main bathroom with soaker tub. Upstairs there is a loft area perfect for your home office, a 2 pc bathroom and the 2nd bedroom. Outside of the home there is a covered deck to take in the fresh air and peacefulness! The property is awaiting your ideas with tons of space for a shop, horse shelter or outbuildings. The area is perfect for the outdoor enthusiasts with swimming, fishing, hunting, camping and ATVing only minutes away. Only 4 hours drive from lower mainland and 40 mins to the charming community of Clinton. Email L.S for info package (id:39198)
Property Details
Interior
Features
Second level Floor
Dining nook
10'0'' x 10'0''Bedroom
14'0'' x 11'0''2pc Bathroom
Property History
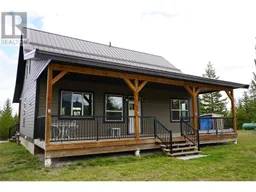 45
45
