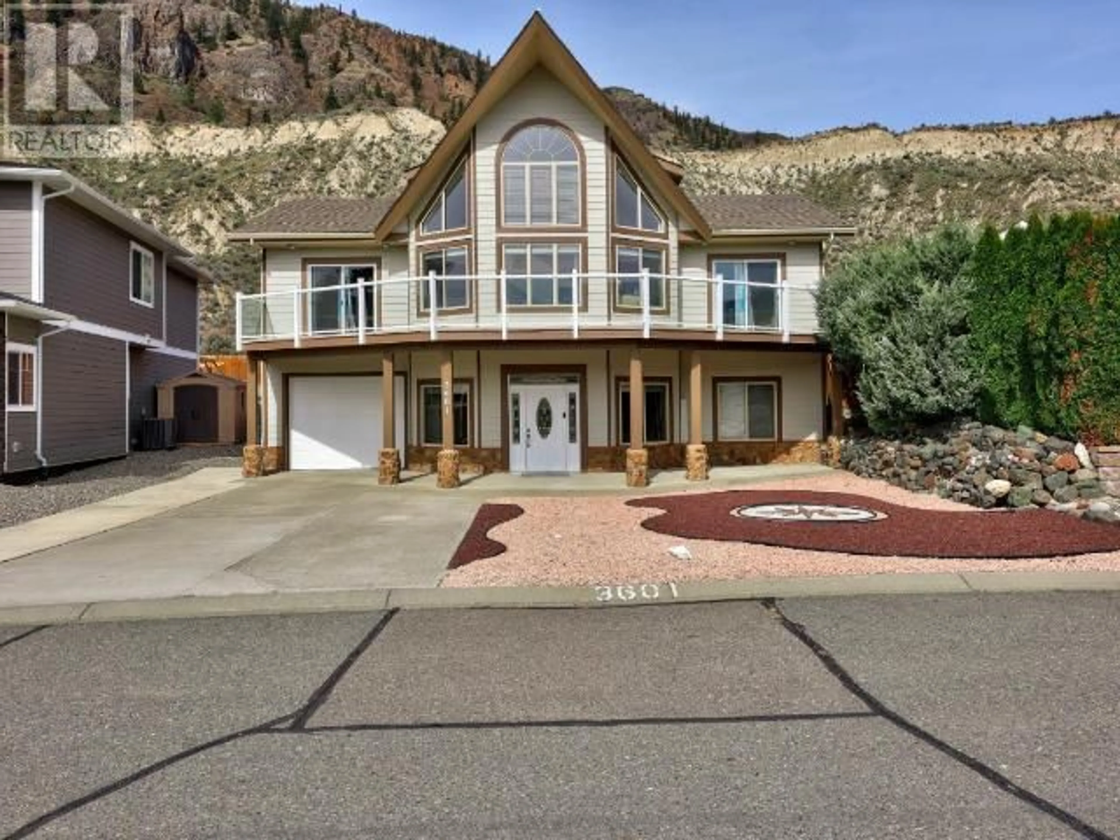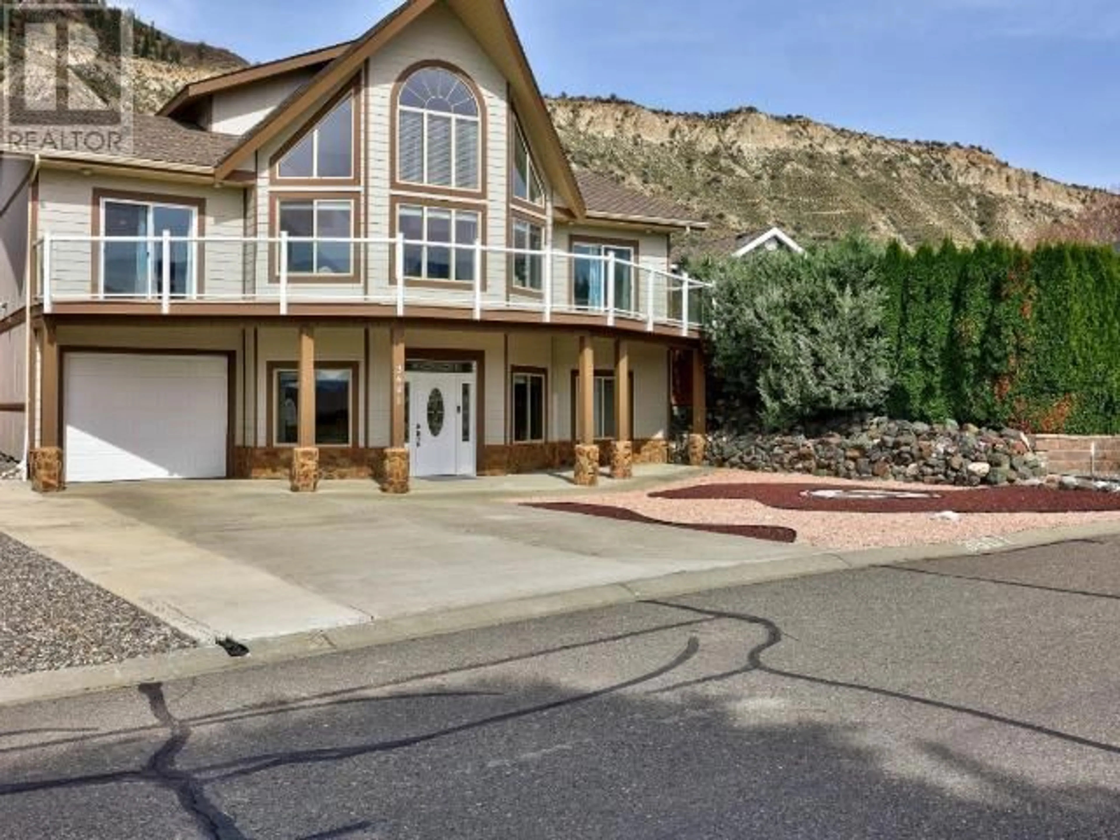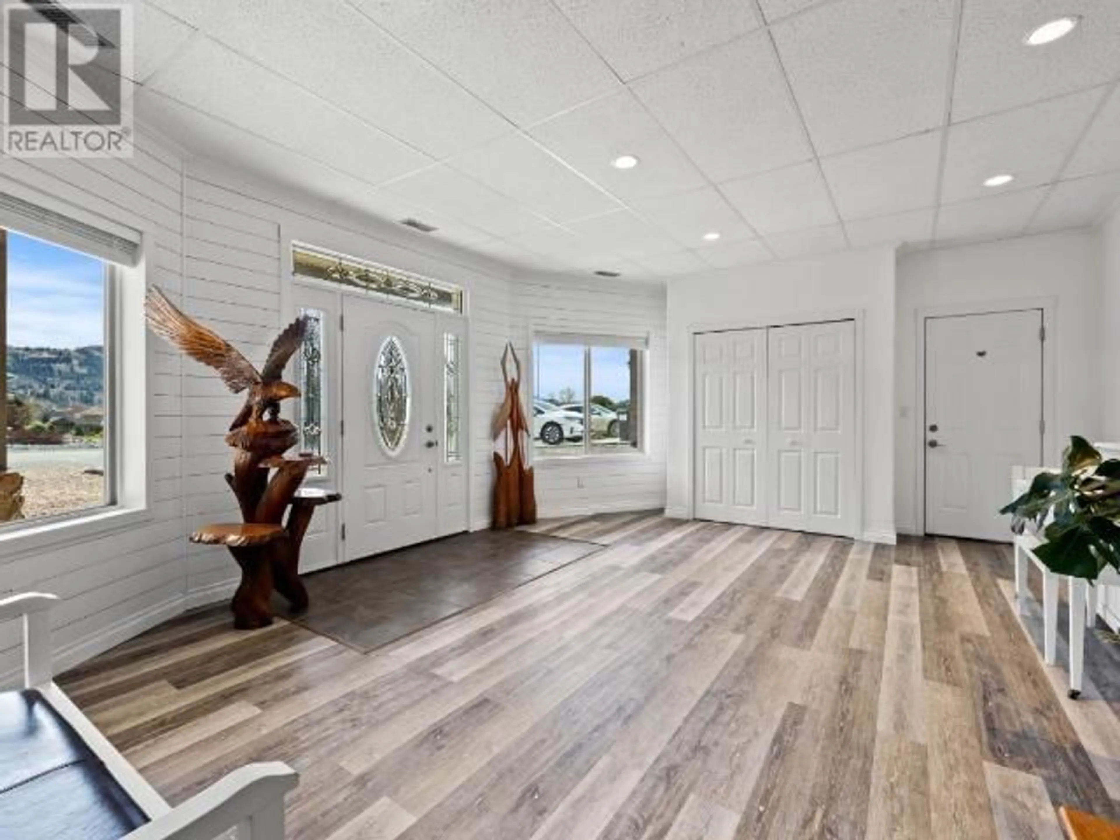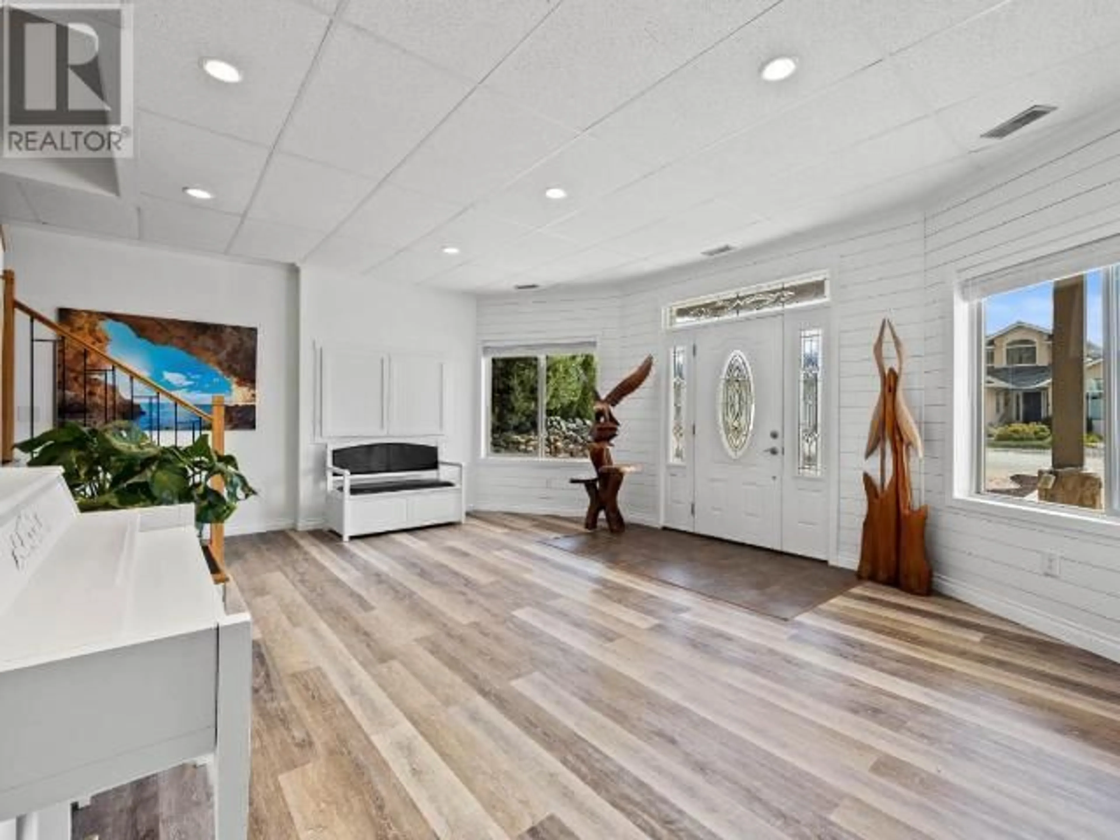3601 NAVATANEE DRIVE, Kamloops, British Columbia V2H1S1
Contact us about this property
Highlights
Estimated valueThis is the price Wahi expects this property to sell for.
The calculation is powered by our Instant Home Value Estimate, which uses current market and property price trends to estimate your home’s value with a 90% accuracy rate.Not available
Price/Sqft$316/sqft
Monthly cost
Open Calculator
Description
Welcome to this bright, spacious, and energy-efficient geo-thermal home at Rivershore Estates and Golf Links, an award-winning 18 hole Robert Trent Jones Sr. championship layout. This attractive well-maintained and updated 3 level home features 4 bedrooms plus a den/office, 3 bathrooms, and high ceilings including the vaulted twenty foot ceiling in the spacious south-facing living room. Large windows provide loads of natural light thru-out the open south-exposure main floor plan that has great views over the golf property and the South Thompson valley and hills. The large lot features low-maintenance and water saving xeriscape/firesmart landscaping. A two hundred square foot shed and the garage offer plenty of storage. A sixteen foot rear gate gives access to the backyard with options for a possible detached shop. The energy efficient geo-thermal heating and cooling adds to the comfort of this great home in a family and golf-friendly community. Community owned hiking and biking trails are literally out your back door. Come and enjoy this outstanding community that features a Robert Trent Jones Sr. 18 hole championship golf course and many other amenities and benefits today. All measurements are approximate and should be confirmed if critical. (id:39198)
Property Details
Interior
Features
Basement Floor
Storage
7'0'' x 9'7''Laundry room
5'7'' x 6'5''Bedroom
10'0'' x 12'0''Foyer
20'0'' x 24'0''Exterior
Parking
Garage spaces -
Garage type -
Total parking spaces 4
Condo Details
Inclusions
Property History
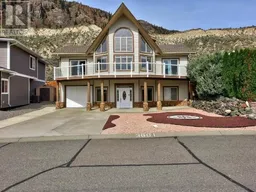 40
40
