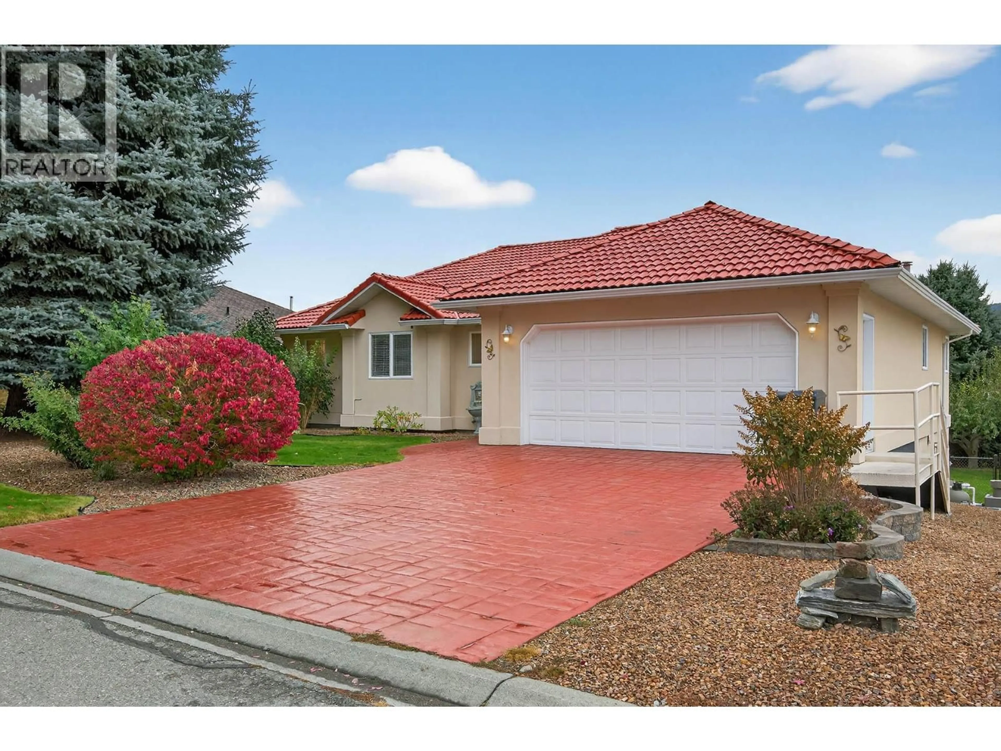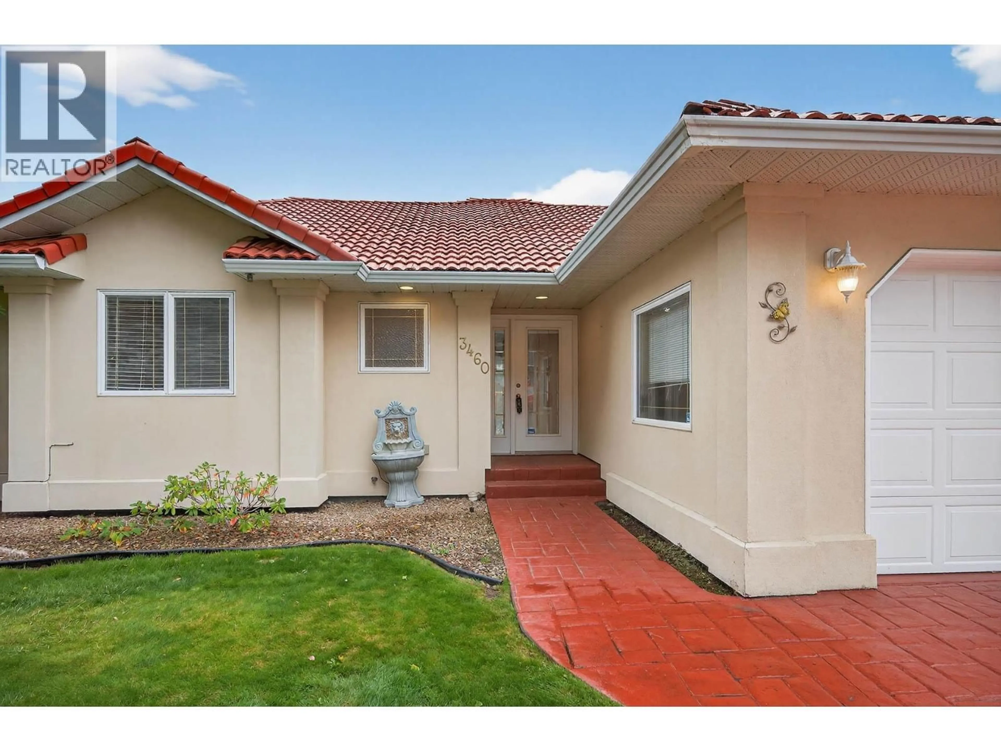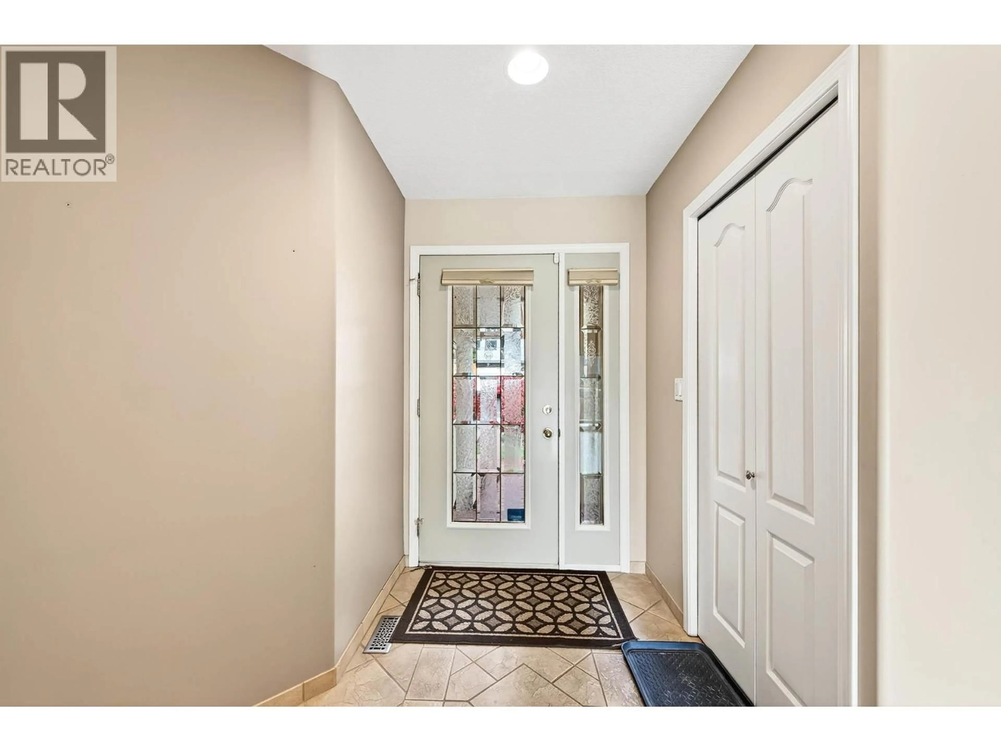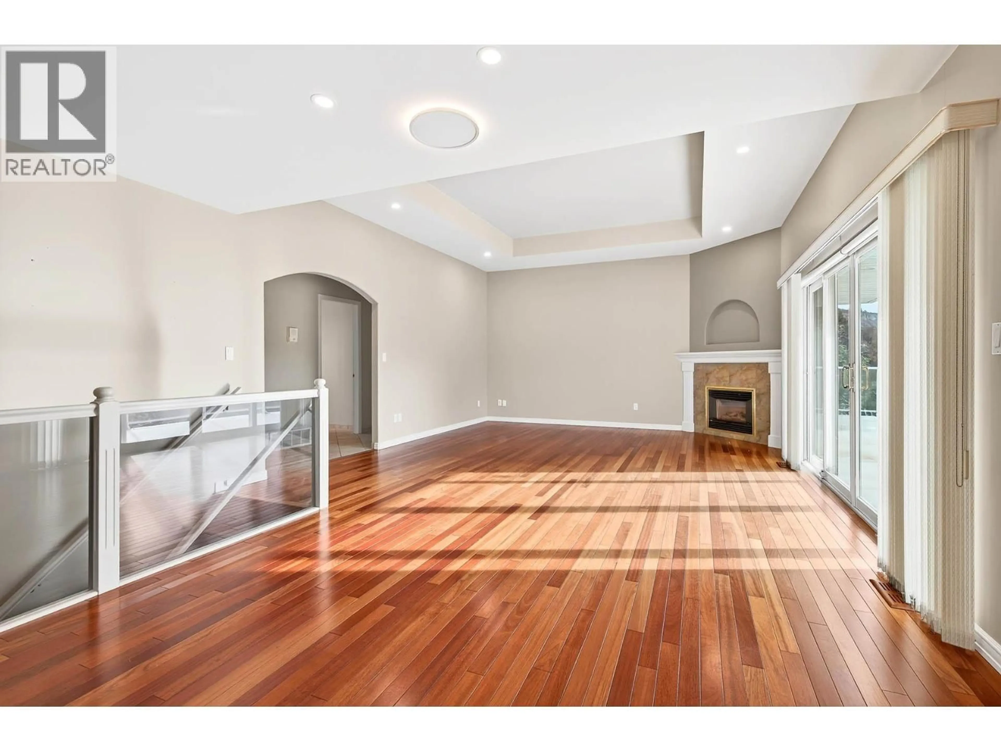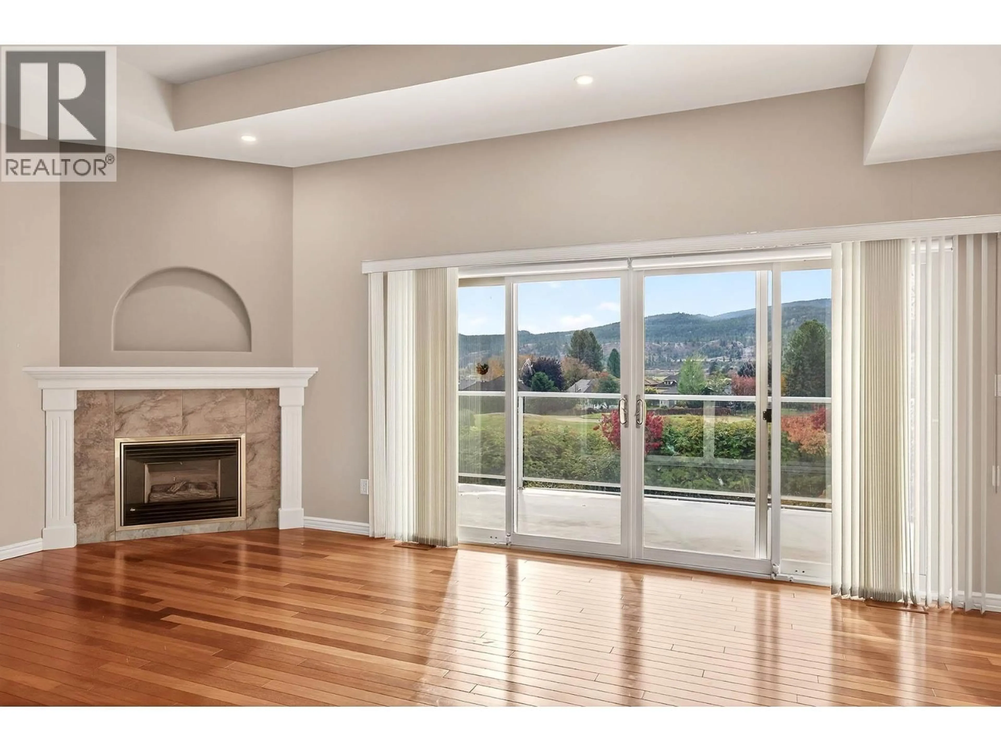3460 NAVATANEE DRIVE, Kamloops, British Columbia V2H1S1
Contact us about this property
Highlights
Estimated valueThis is the price Wahi expects this property to sell for.
The calculation is powered by our Instant Home Value Estimate, which uses current market and property price trends to estimate your home’s value with a 90% accuracy rate.Not available
Price/Sqft$255/sqft
Monthly cost
Open Calculator
Description
Bordering the 3rd fairway of Rivershore Estates & Golf Links, this home is one of a kind. This custom-built level-entry bungalow w/ full walk-out bsmnt. blends a golf course lifestyle w/ private outdoor enjoyment. The main level is bright and open with vaulted ceilings, hardwood and tile flooring, and large windows that capture the views. A spacious living area has a gas f/p and extends to a generous deck w/ a view of golf course and the South Thompson Valley. The kitchen has a b/i nook w/ french door leading to the deck and also feat. custom granite countertops, b/i wall oven, cooktop, microwave, dishwasher and fridge. Main floor laundry incl. washer and dryer and has sink and b/i cabinet and conveniently located off of the double garage. The primary bdrm is spacious and has another set of sliders to the deck, dbl closets & ensuite w/ sep shower, w/i tub, dbl sinks w/upgraded stone countertops. Also on the main is a den/2nd bdrm (no closet) and a spacious 2-pce powder rm. The walk-out bsmt expands the living space w/ a large recrm w/ a 2nd gas f/p and leads directly to the covered patio, pool area and nicely landscaped yard complete w/ u/g irrigation. 2 more bdrms, a full bth, and ample storage complete the lower level. Recent updates incl. new fencing, furnace (2020) pool pump and filter (2021) and stone counter tops in the kitchen and bth. It also incl. central a/c, u/g sprinklers, fully landscaped and fenced yard and a dbl garage. New Roof to be installed. (id:39198)
Property Details
Interior
Features
Basement Floor
Utility room
7'10'' x 9'10''Storage
16'9'' x 9'2''Recreation room
11'8'' x 25'11''5pc Bathroom
Exterior
Features
Parking
Garage spaces -
Garage type -
Total parking spaces 4
Property History
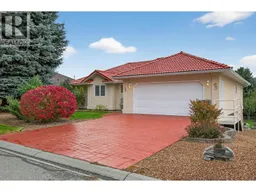 73
73
