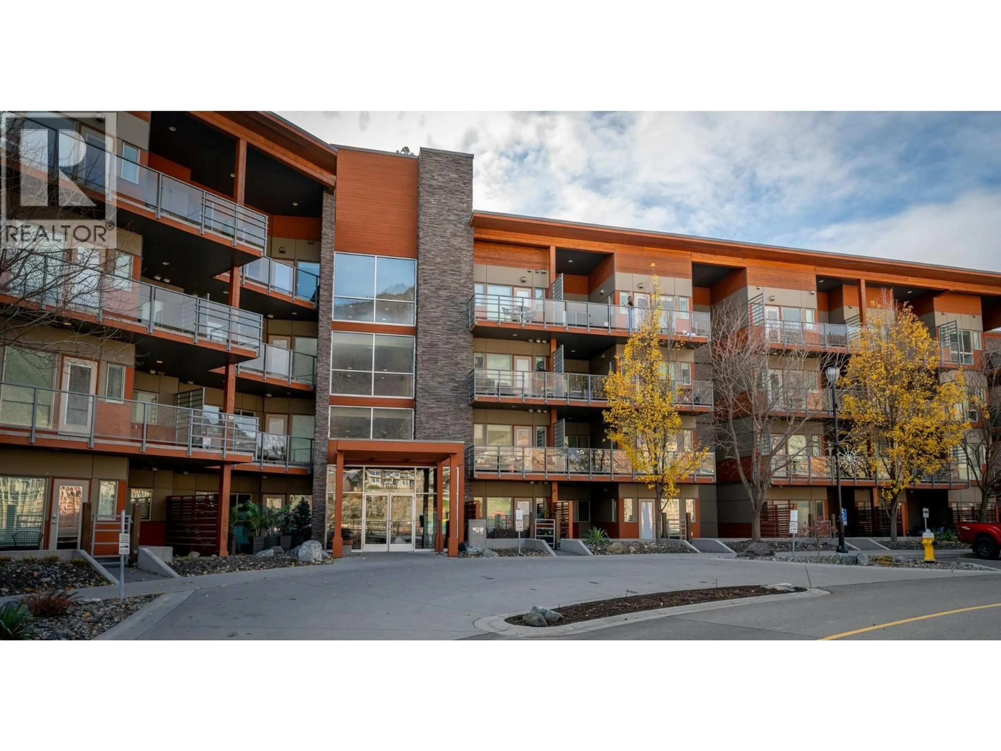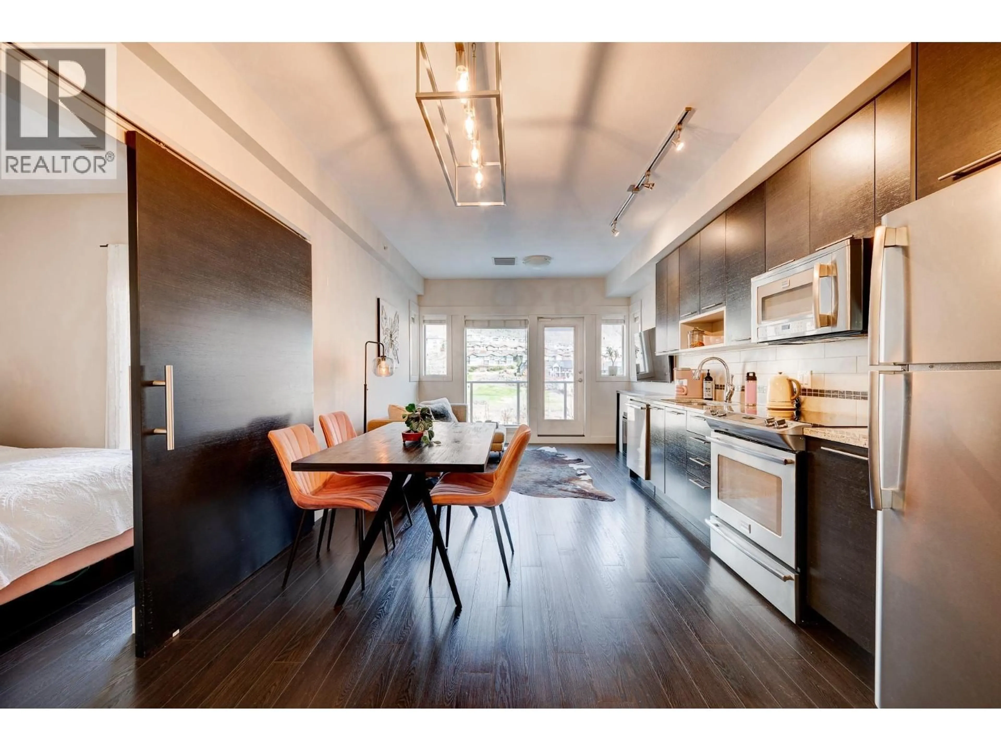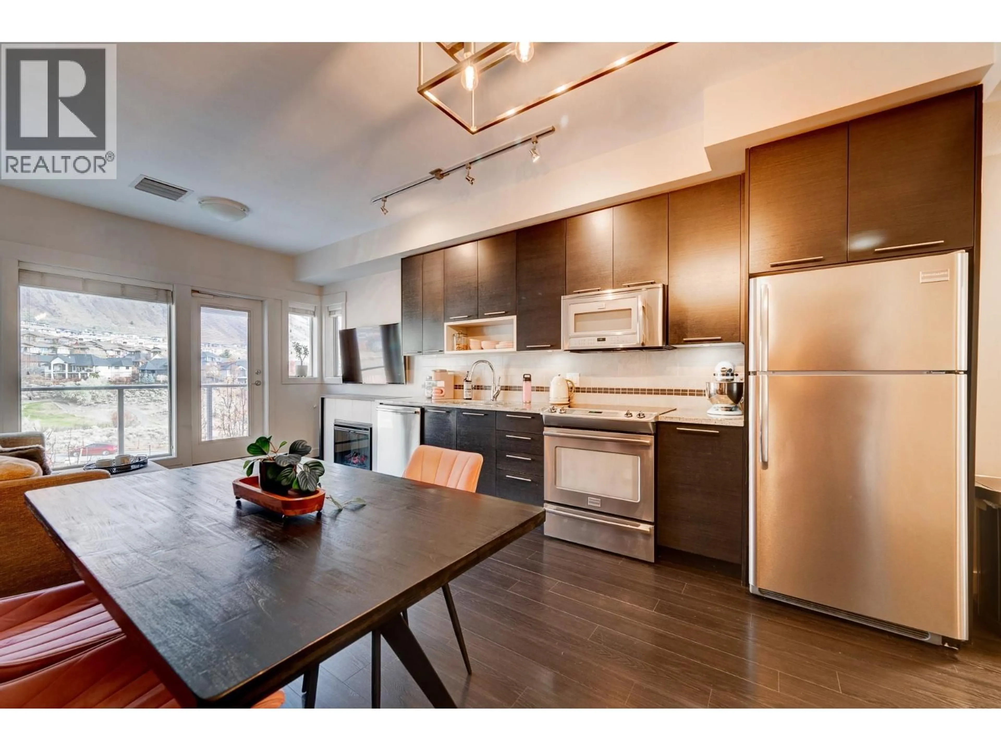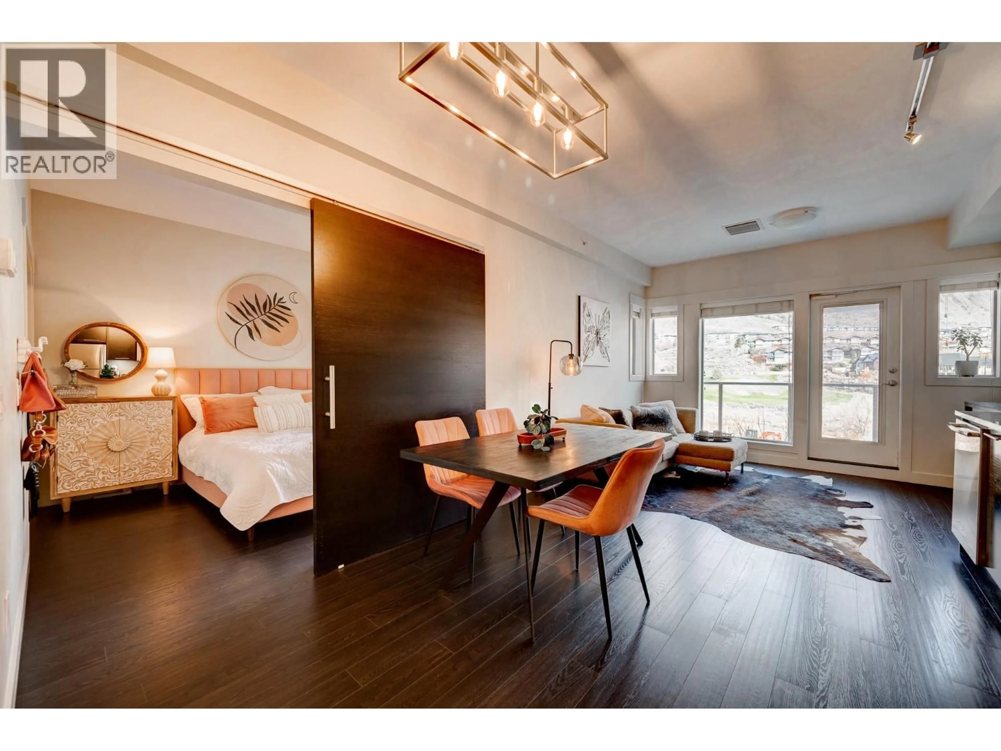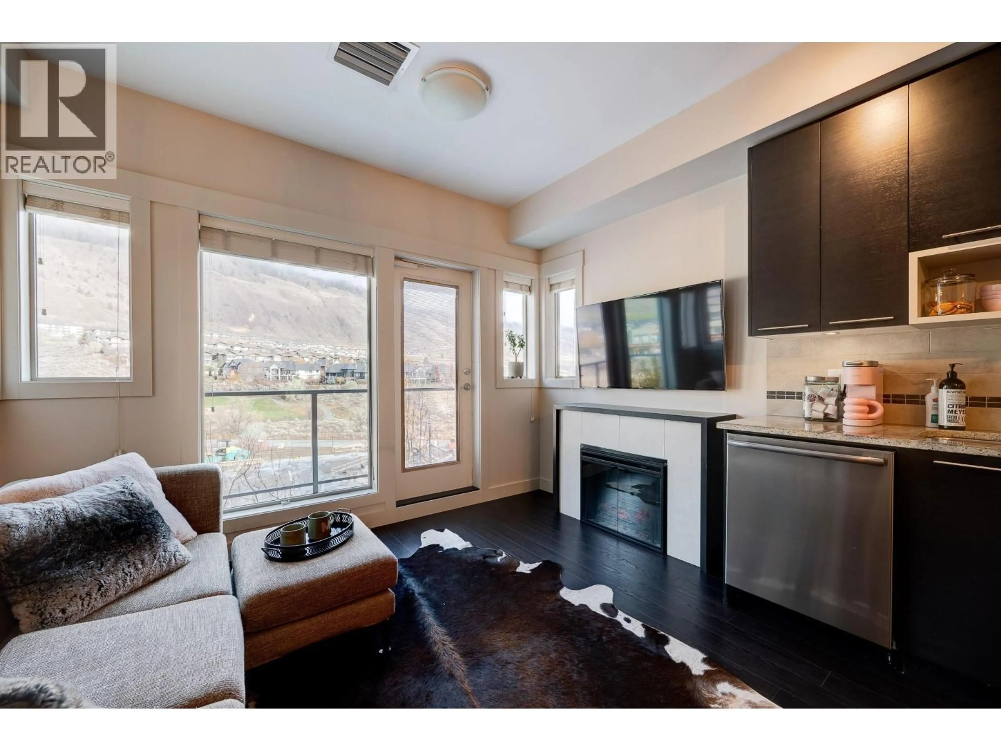3421 - 1040 TALASA COURT, Kamloops, British Columbia V2H1R1
Contact us about this property
Highlights
Estimated valueThis is the price Wahi expects this property to sell for.
The calculation is powered by our Instant Home Value Estimate, which uses current market and property price trends to estimate your home’s value with a 90% accuracy rate.Not available
Price/Sqft$532/sqft
Monthly cost
Open Calculator
Description
This 2 bedroom plus den apartment on the top floor is in fantasic condition and shows like new. The layout is open and has a great outdoor space . The home has lovely finishings with Corian counters throughout the kitchen and both bathrooms. The main bedroom has access to the 4 pc ensuite, and the 2nd bedroom with modern style barn door access. There is a second bathroom as well as a den to usa as office or extra storage and includes the stackable washer and dryer. Forced air heating and cooling as well as hot water is included in the HOA fees. The building is secure with an underground parking spot and a storage locker included. Pets and rentals are allowed in this Building. (id:39198)
Property Details
Interior
Features
Main level Floor
Den
7'0'' x 11'0''Primary Bedroom
9'0'' x 10'0''Bedroom
9'0'' x 9'0''Kitchen
6'0'' x 13'0''Exterior
Parking
Garage spaces -
Garage type -
Total parking spaces 1
Property History
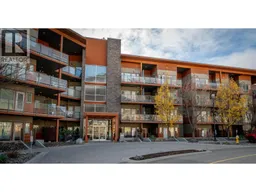 15
15
